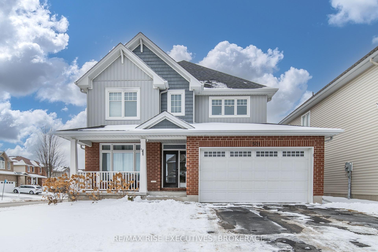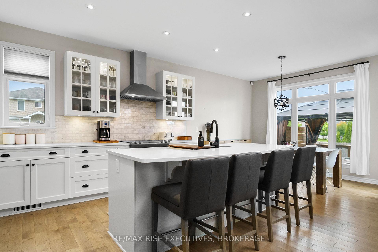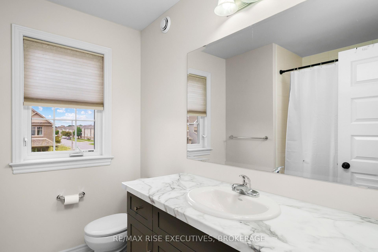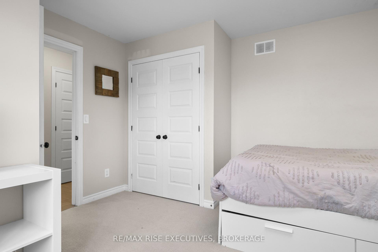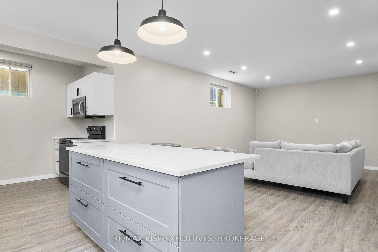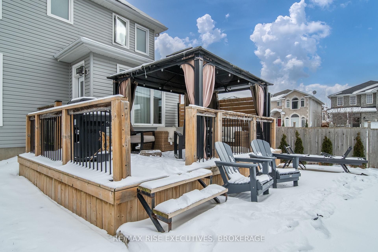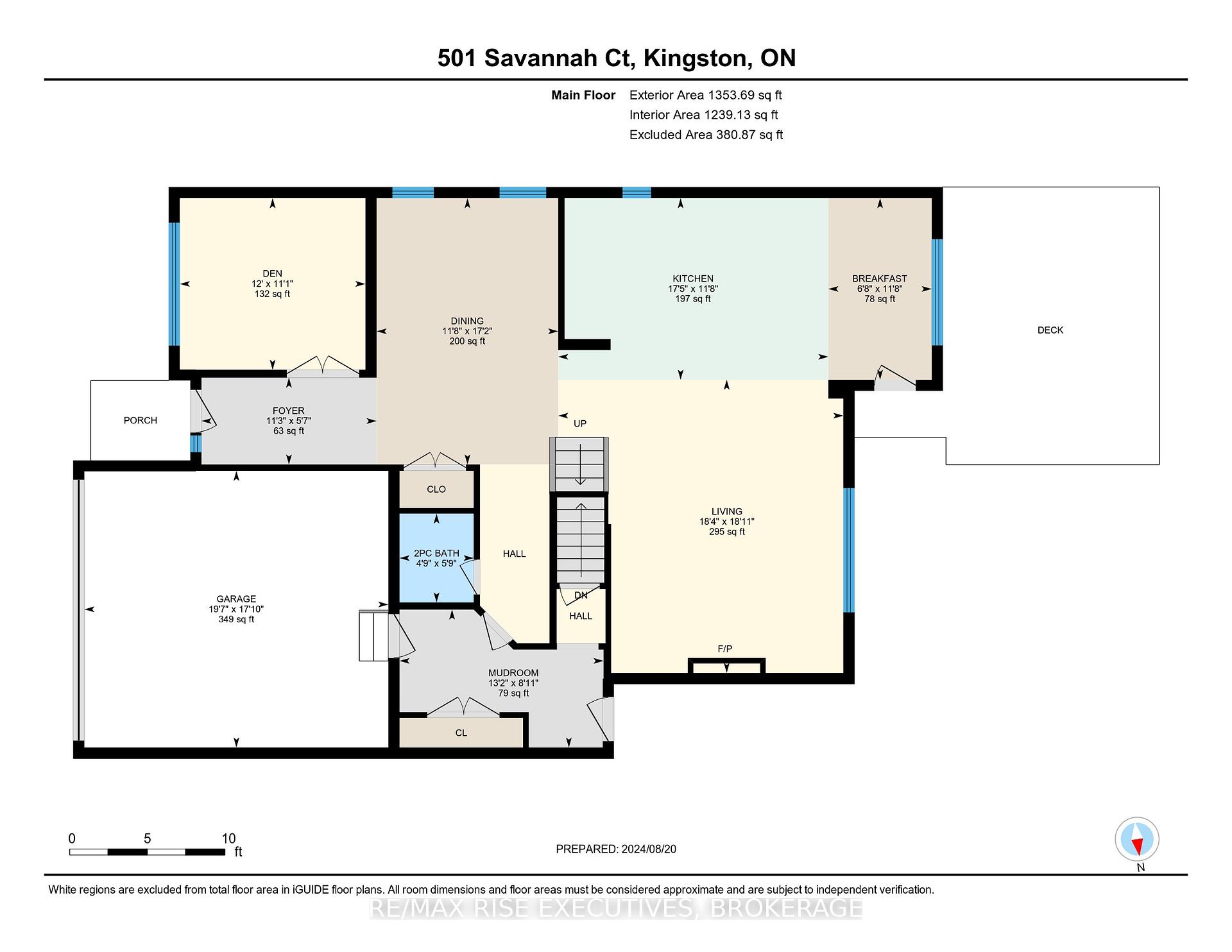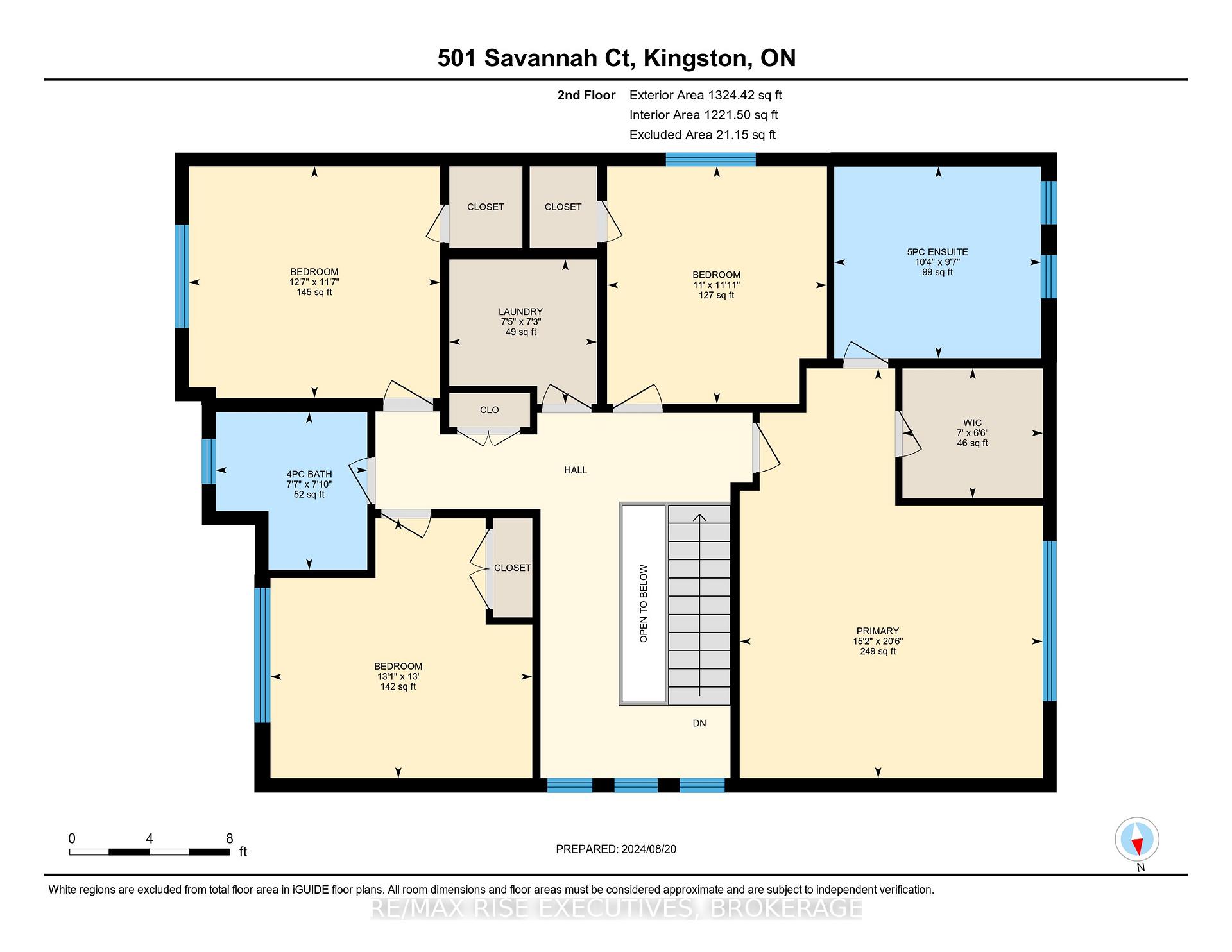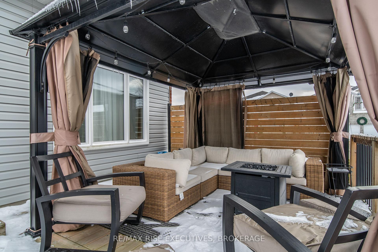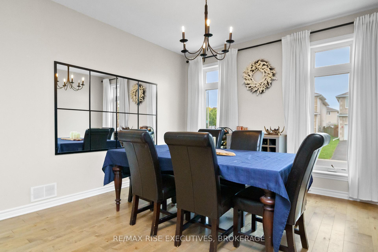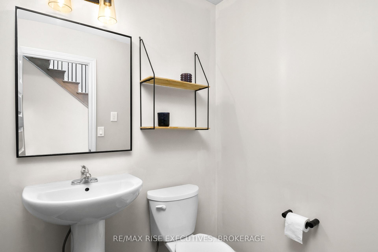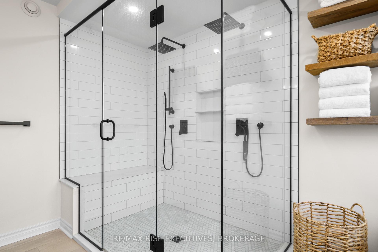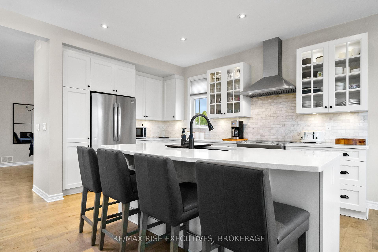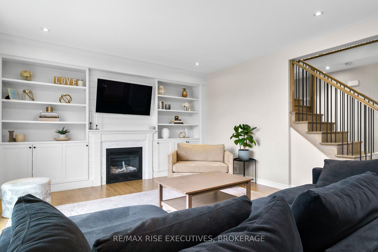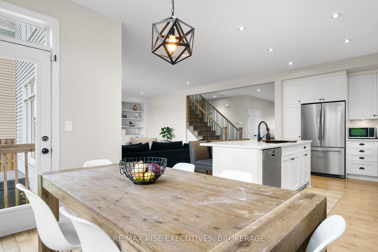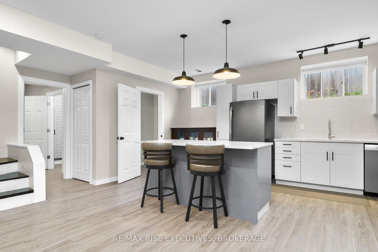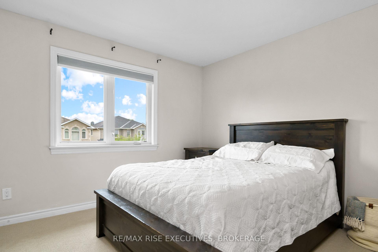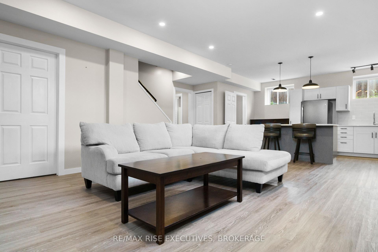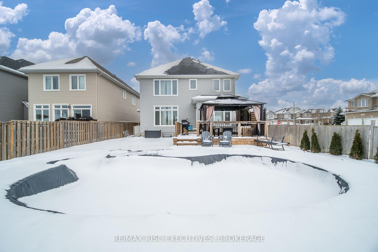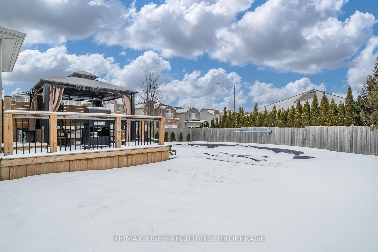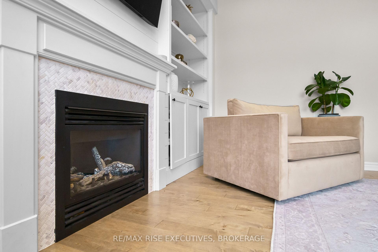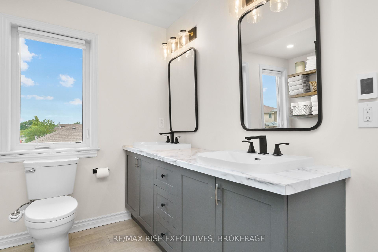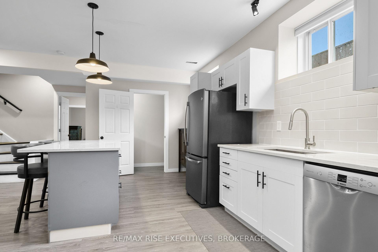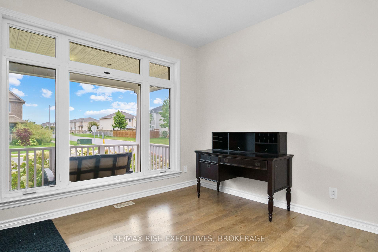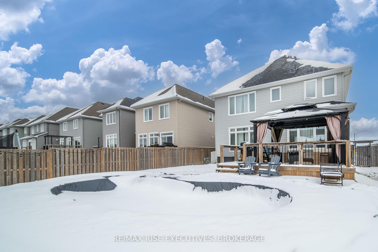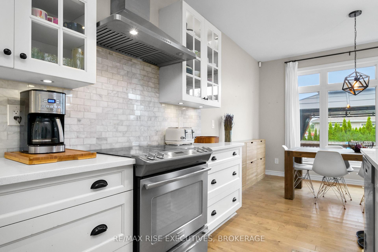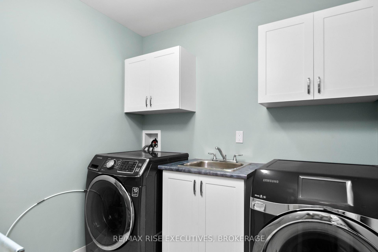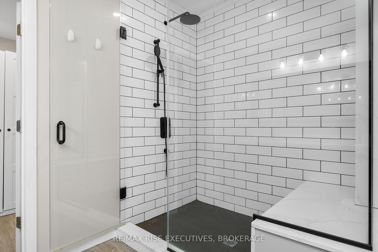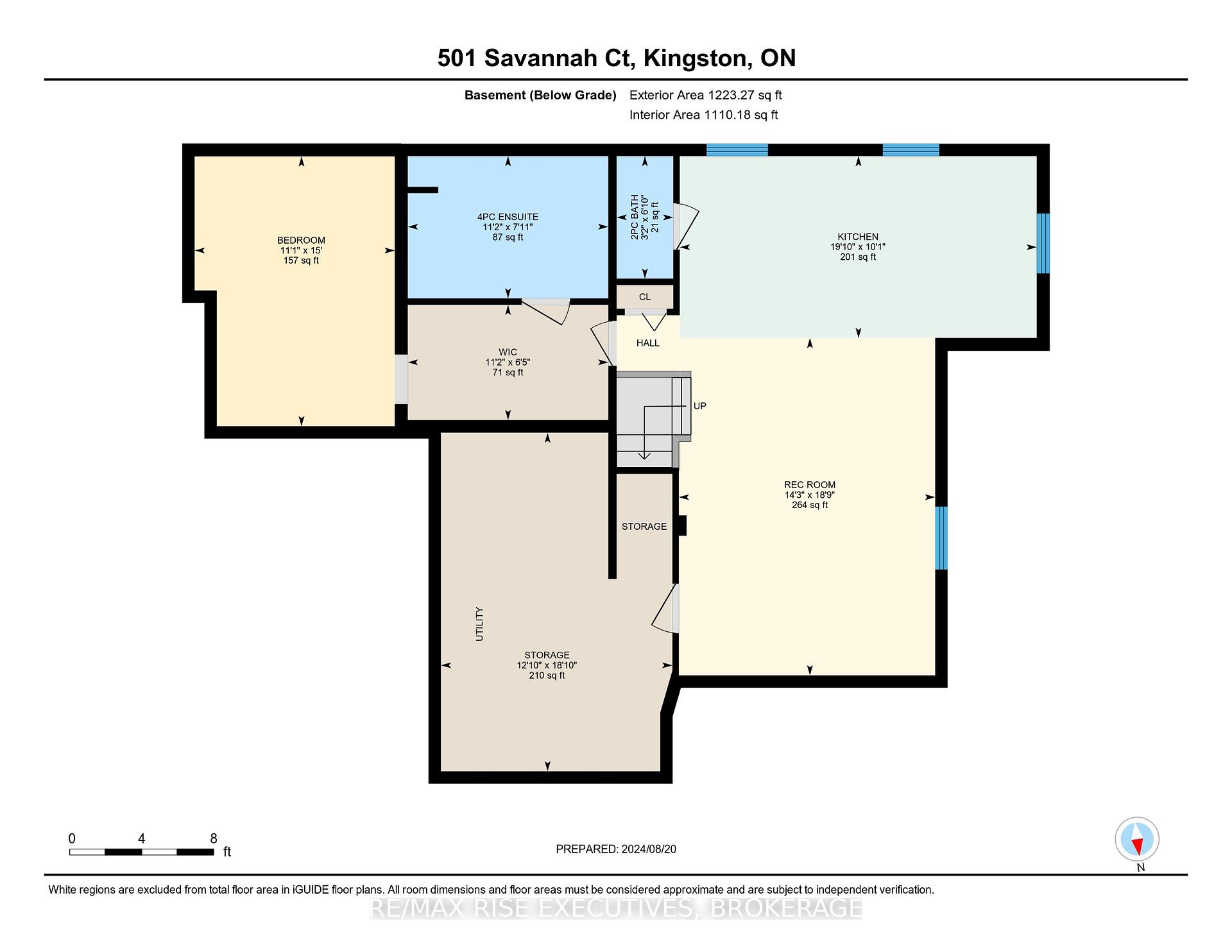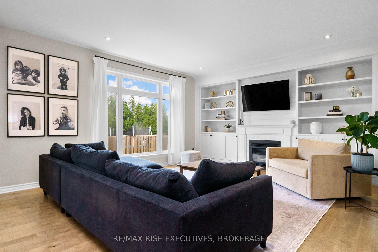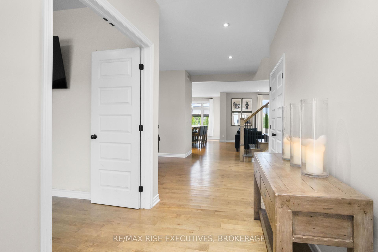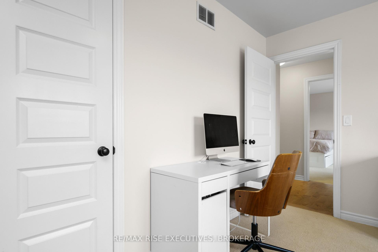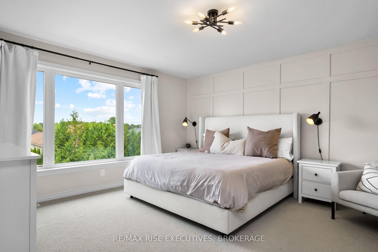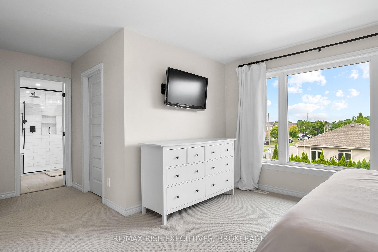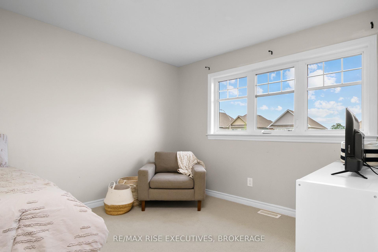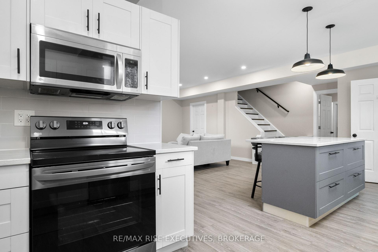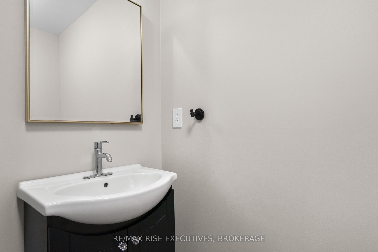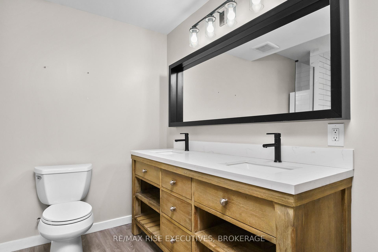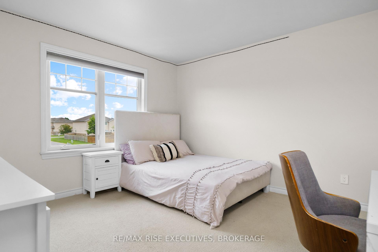$1,089,900
Available - For Sale
Listing ID: X11948809
501 SAVANNAH Cour , Kingston, K7P 0L3, Frontenac
| Discover your dream family home in this spacious Tamarack 'Dover' model, offering over 3,600 sq/ft of well-designed living space on a premium corner lot. From the welcoming covered porch, step into a bright and airy interior featuring a front office with a large picture window. Host gatherings in the elegant formal dining room or enjoy the open-concept kitchen and great room, complete with expansive windows, a gas fireplace with built-in shelving and cabinets, and a gourmet kitchen boasting a center island, quartz countertops, custom cabinetry and stainless steel appliances. A convenient mudroom with inside access to the double-car garage adds to the functionality of the main floor. Upstairs, you'll find four generous bedrooms, a full bathroom, and a convenient laundry room. The primary suite is a serene retreat with a walk-in closet and a luxurious 5-piece ensuite with a stunning glass-enclosed shower with double rain shower heads and heated floors. The fully finished lower level includes a second kitchen, a large rec room, a den that can potentially serve as a fifth bedroom, and both a half and full bathroom, perfect for hosting guests or extended family. Step outside to a fully fenced yard featuring a large deck with a custom privacy screen and an on-ground pool with a concrete surround, ideal for summer relaxation. Tucked away on a quiet cul-de-sac in Kingston's desirable west end, this home is just minutes from parks, amenities, and more. Book your showing today! |
| Price | $1,089,900 |
| Taxes: | $7358.73 |
| Occupancy: | Owner |
| Address: | 501 SAVANNAH Cour , Kingston, K7P 0L3, Frontenac |
| Acreage: | < .50 |
| Directions/Cross Streets: | Centennial Drive to Crossfield Avenue Left on Savannah Court |
| Rooms: | 14 |
| Rooms +: | 6 |
| Bedrooms: | 4 |
| Bedrooms +: | 0 |
| Family Room: | T |
| Basement: | Finished, Full |
| Level/Floor | Room | Length(ft) | Width(ft) | Descriptions | |
| Room 1 | Main | Living Ro | 20.99 | 14.99 | |
| Room 2 | Main | Dining Ro | 16.99 | 11.97 | |
| Room 3 | Main | Breakfast | 11.97 | 9.97 | |
| Room 4 | Main | Kitchen | 12.99 | 13.97 | |
| Room 5 | Main | Bathroom | 5.74 | 4.76 | |
| Room 6 | Second | Primary B | 17.81 | 11.97 | |
| Room 7 | Second | Bedroom | 12.99 | 11.97 | |
| Room 8 | Second | Bedroom | 11.91 | 10.99 | |
| Room 9 | Second | Bedroom | 11.97 | 12.66 | |
| Room 10 | Second | Bathroom | 7.84 | 7.58 | |
| Room 11 | Basement | Bathroom | 6.82 | 3.18 | |
| Room 12 | Basement | Kitchen | 10.07 | 19.84 |
| Washroom Type | No. of Pieces | Level |
| Washroom Type 1 | 2 | Main |
| Washroom Type 2 | 3 | Second |
| Washroom Type 3 | 3 | Second |
| Washroom Type 4 | 2 | Basement |
| Washroom Type 5 | 3 | Basement |
| Total Area: | 0.00 |
| Approximatly Age: | 6-15 |
| Property Type: | Detached |
| Style: | 2-Storey |
| Exterior: | Vinyl Siding, Brick |
| Garage Type: | Attached |
| (Parking/)Drive: | Private Do |
| Drive Parking Spaces: | 4 |
| Park #1 | |
| Parking Type: | Private Do |
| Park #2 | |
| Parking Type: | Private Do |
| Park #3 | |
| Parking Type: | Other |
| Pool: | Inground |
| Approximatly Age: | 6-15 |
| Approximatly Square Footage: | 2500-3000 |
| Property Features: | Fenced Yard, Cul de Sac/Dead En |
| CAC Included: | N |
| Water Included: | N |
| Cabel TV Included: | N |
| Common Elements Included: | N |
| Heat Included: | N |
| Parking Included: | N |
| Condo Tax Included: | N |
| Building Insurance Included: | N |
| Fireplace/Stove: | Y |
| Heat Type: | Forced Air |
| Central Air Conditioning: | Central Air |
| Central Vac: | N |
| Laundry Level: | Syste |
| Ensuite Laundry: | F |
| Elevator Lift: | False |
| Sewers: | Sewer |
$
%
Years
This calculator is for demonstration purposes only. Always consult a professional
financial advisor before making personal financial decisions.
| Although the information displayed is believed to be accurate, no warranties or representations are made of any kind. |
| RE/MAX RISE EXECUTIVES, BROKERAGE |
|
|

Nikki Shahebrahim
Broker
Dir:
647-830-7200
Bus:
905-597-0800
Fax:
905-597-0868
| Virtual Tour | Book Showing | Email a Friend |
Jump To:
At a Glance:
| Type: | Freehold - Detached |
| Area: | Frontenac |
| Municipality: | Kingston |
| Neighbourhood: | 42 - City Northwest |
| Style: | 2-Storey |
| Approximate Age: | 6-15 |
| Tax: | $7,358.73 |
| Beds: | 4 |
| Baths: | 5 |
| Fireplace: | Y |
| Pool: | Inground |
Locatin Map:
Payment Calculator:

