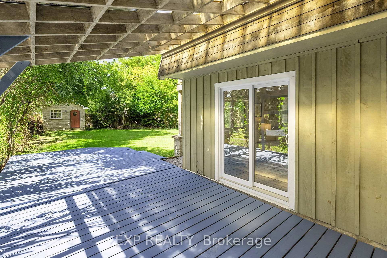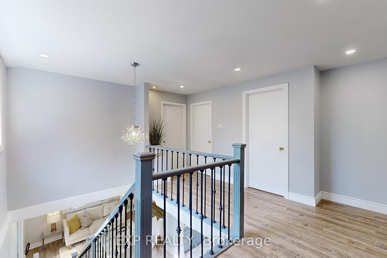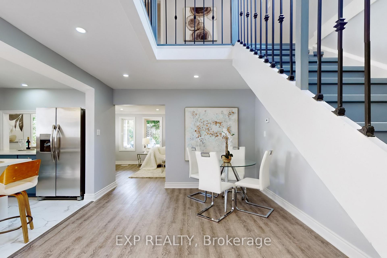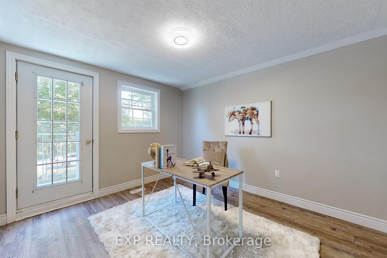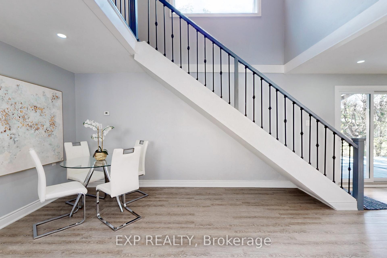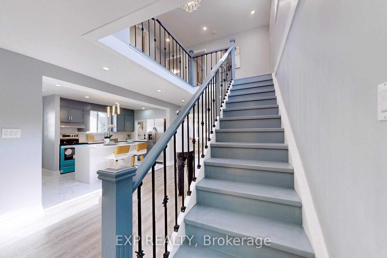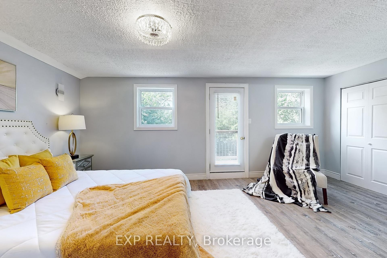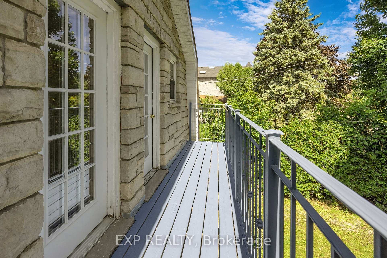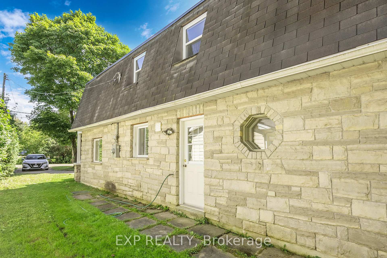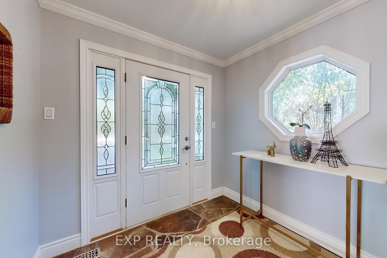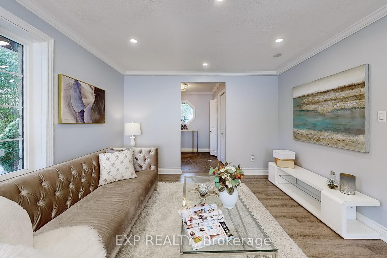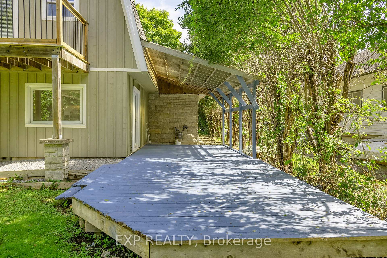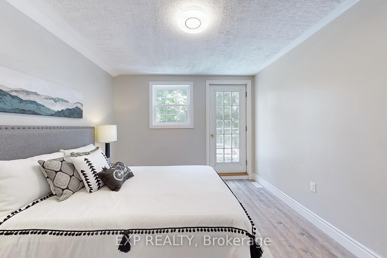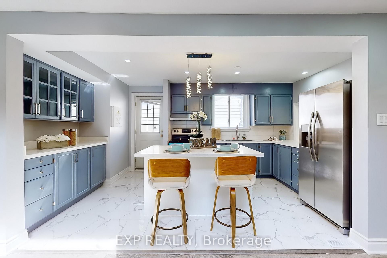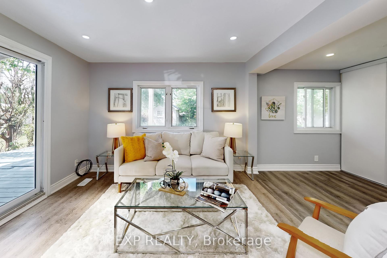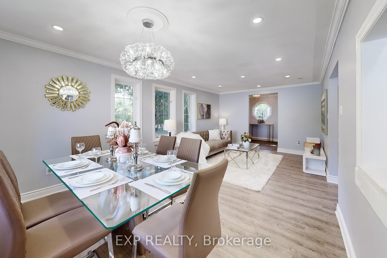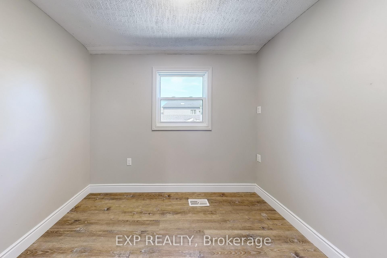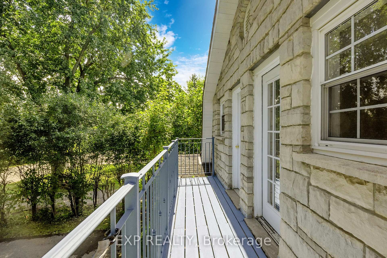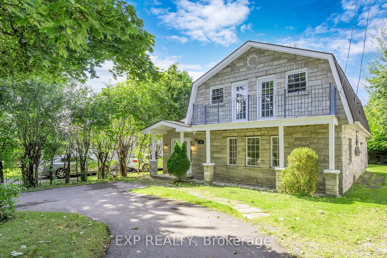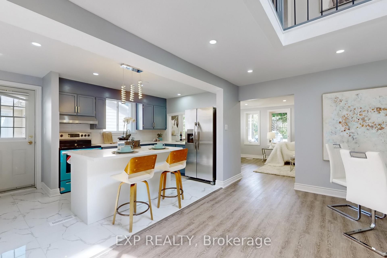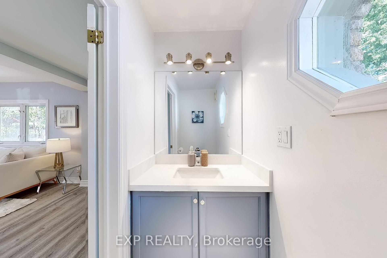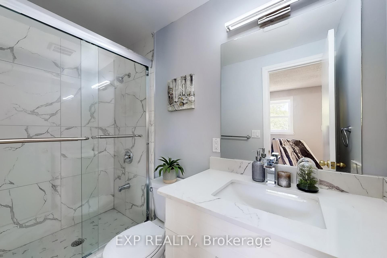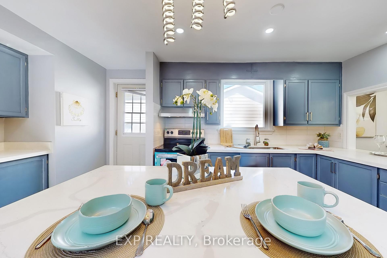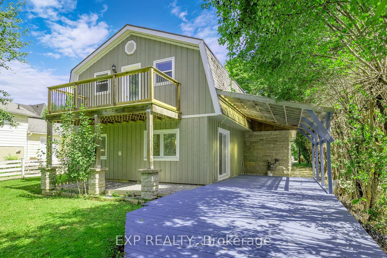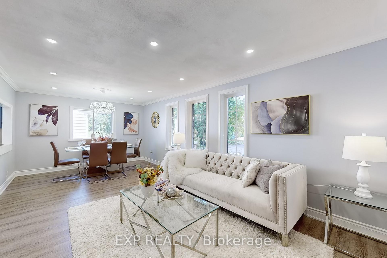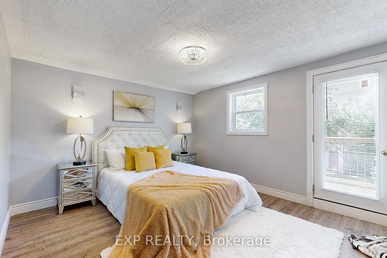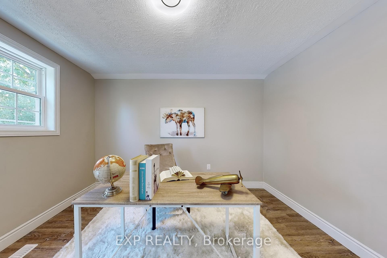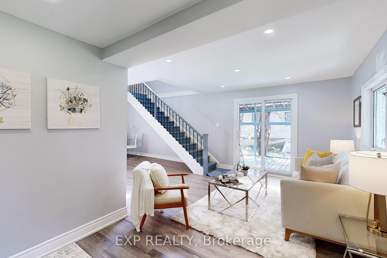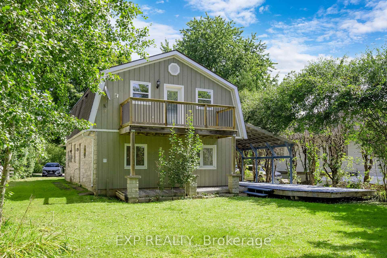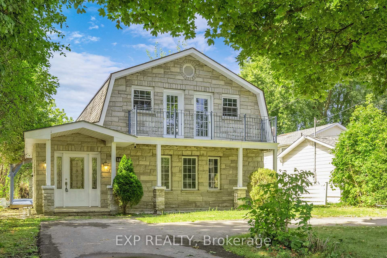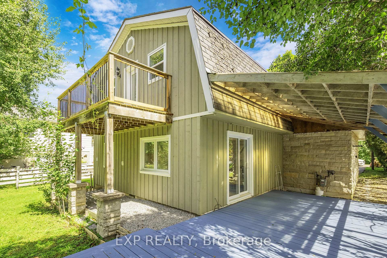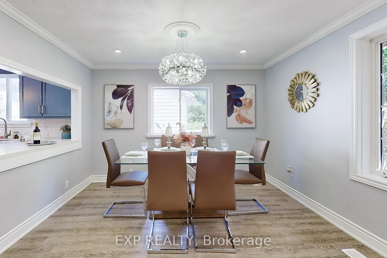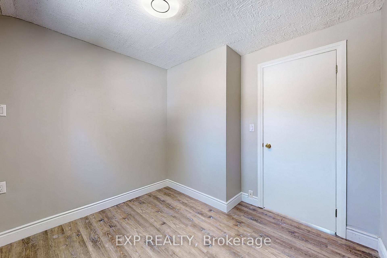$1,398,888
Available - For Sale
Listing ID: N12081027
180 Olde Bayview Aven , Richmond Hill, L4E 3C6, York
| Situated in the desirable Lake Wilcox neighborhood of Richmond Hill, this expansive 50x150 ft lot offers investors and builders the opportunity to develop a custom home up to 5,000 sq ft. The area boasts proximity to Lake Wilcox Park, providing recreational amenities such as a waterfront promenade, boardwalk, and sports facilities. Additionally, top-rated schools, shopping centers, and major transit routes, including the GO Train, are easily accessible, enhancing the property's investment appeal .This property has been thoughtfully renovated to feature modern aesthetics and functionality, including newer appliances and elegant finishes. Two bedrooms offer access to a spacious terrace, providing a seamless indoor-outdoor living experience, while the expansive backyard deck is perfect for entertaining or relaxation. |
| Price | $1,398,888 |
| Taxes: | $4906.53 |
| Occupancy: | Owner |
| Address: | 180 Olde Bayview Aven , Richmond Hill, L4E 3C6, York |
| Acreage: | < .50 |
| Directions/Cross Streets: | Bayview & North Lake |
| Rooms: | 9 |
| Bedrooms: | 4 |
| Bedrooms +: | 0 |
| Family Room: | T |
| Basement: | None |
| Level/Floor | Room | Length(ft) | Width(ft) | Descriptions | |
| Room 1 | Main | Living Ro | 21.02 | 11.51 | Combined w/Dining, Hardwood Floor, Pot Lights |
| Room 2 | Main | Dining Ro | 21.02 | 11.51 | Combined w/Living, Hardwood Floor, Pot Lights |
| Room 3 | Main | Kitchen | 17.02 | 10.5 | Tile Floor, Stainless Steel Appl, Centre Island |
| Room 4 | Main | Breakfast | 26.5 | 11.02 | Combined w/Kitchen, Open Concept, Pot Lights |
| Room 5 | Main | Family Ro | 26.5 | 11.02 | Hardwood Floor, W/O To Deck, Pot Lights |
| Room 6 | Second | Primary B | 18.01 | 11.51 | Hardwood Floor, 3 Pc Ensuite, W/O To Balcony |
| Room 7 | Second | Bedroom 2 | 9.02 | 10.5 | Hardwood Floor |
| Room 8 | Second | Bedroom 3 | 11.51 | 10.5 | Hardwood Floor |
| Room 9 | Second | Bedroom 4 | 11.51 | 6.56 | Hardwood Floor |
| Washroom Type | No. of Pieces | Level |
| Washroom Type 1 | 2 | Main |
| Washroom Type 2 | 3 | Second |
| Washroom Type 3 | 0 | |
| Washroom Type 4 | 0 | |
| Washroom Type 5 | 0 |
| Total Area: | 0.00 |
| Property Type: | Detached |
| Style: | 2-Storey |
| Exterior: | Stone |
| Garage Type: | Other |
| (Parking/)Drive: | Private |
| Drive Parking Spaces: | 5 |
| Park #1 | |
| Parking Type: | Private |
| Park #2 | |
| Parking Type: | Private |
| Pool: | None |
| Approximatly Square Footage: | 1500-2000 |
| Property Features: | Park, Place Of Worship |
| CAC Included: | N |
| Water Included: | N |
| Cabel TV Included: | N |
| Common Elements Included: | N |
| Heat Included: | N |
| Parking Included: | N |
| Condo Tax Included: | N |
| Building Insurance Included: | N |
| Fireplace/Stove: | N |
| Heat Type: | Forced Air |
| Central Air Conditioning: | None |
| Central Vac: | N |
| Laundry Level: | Syste |
| Ensuite Laundry: | F |
| Elevator Lift: | False |
| Sewers: | Sewer |
$
%
Years
This calculator is for demonstration purposes only. Always consult a professional
financial advisor before making personal financial decisions.
| Although the information displayed is believed to be accurate, no warranties or representations are made of any kind. |
| EXP REALTY |
|
|

Nikki Shahebrahim
Broker
Dir:
647-830-7200
Bus:
905-597-0800
Fax:
905-597-0868
| Book Showing | Email a Friend |
Jump To:
At a Glance:
| Type: | Freehold - Detached |
| Area: | York |
| Municipality: | Richmond Hill |
| Neighbourhood: | Oak Ridges Lake Wilcox |
| Style: | 2-Storey |
| Tax: | $4,906.53 |
| Beds: | 4 |
| Baths: | 3 |
| Fireplace: | N |
| Pool: | None |
Locatin Map:
Payment Calculator:


