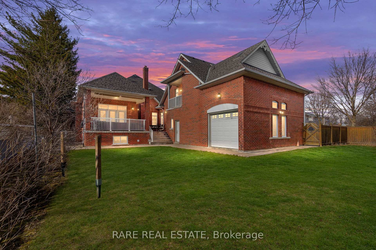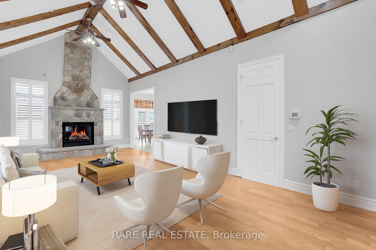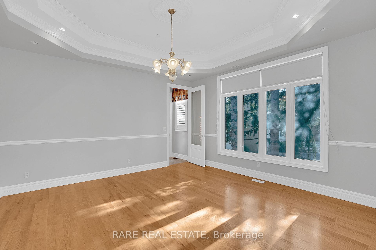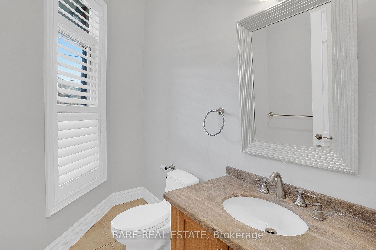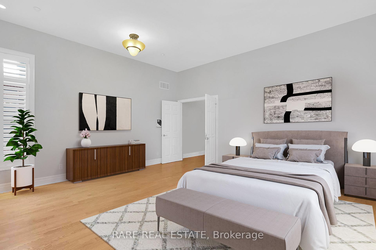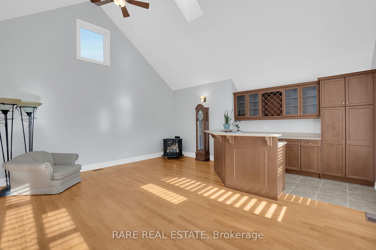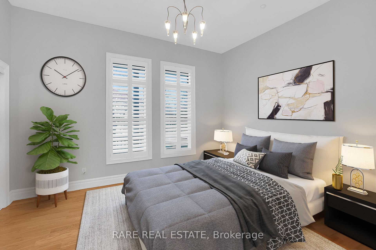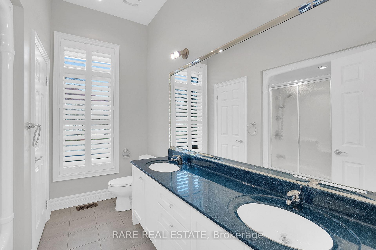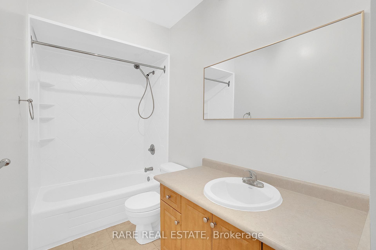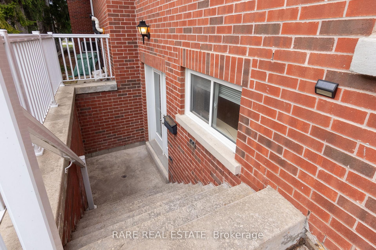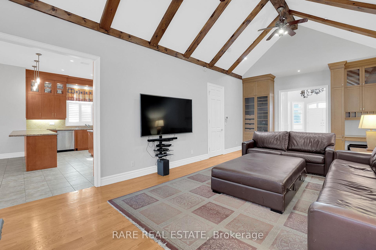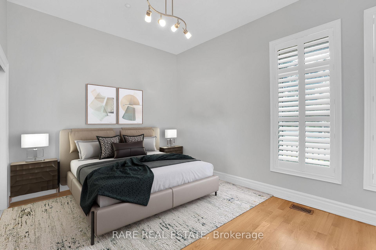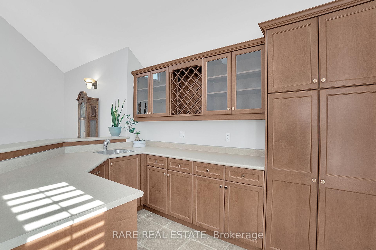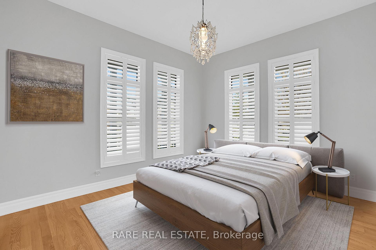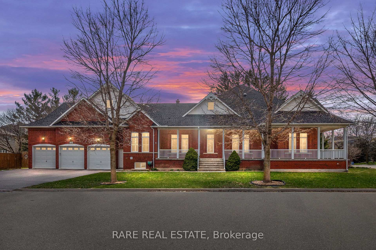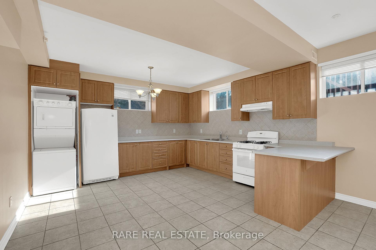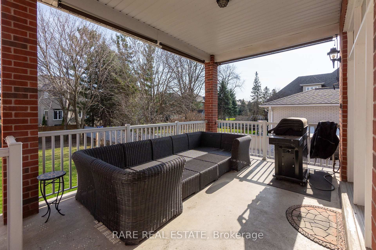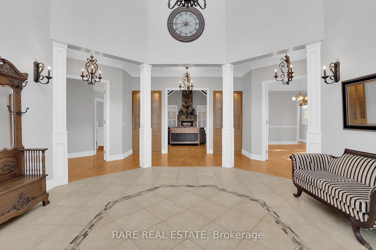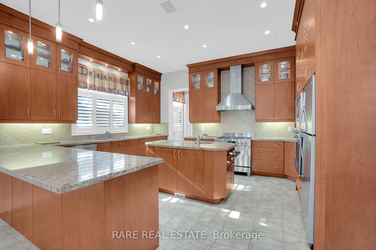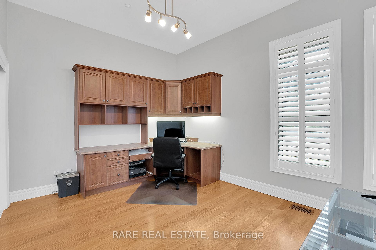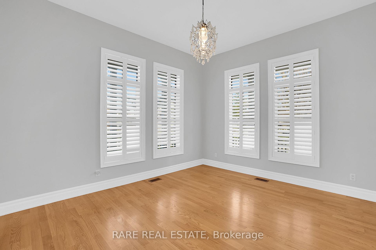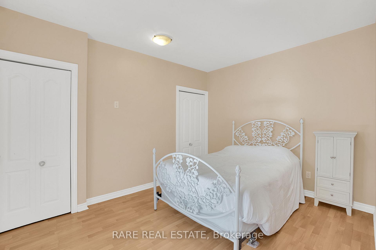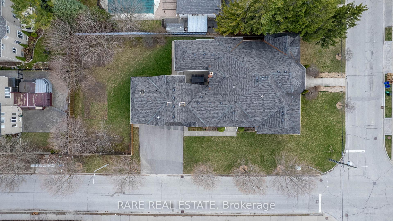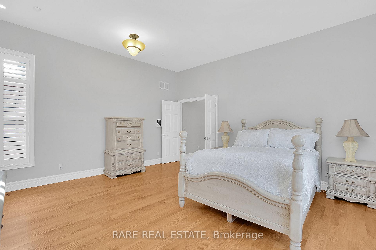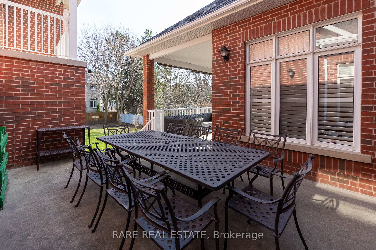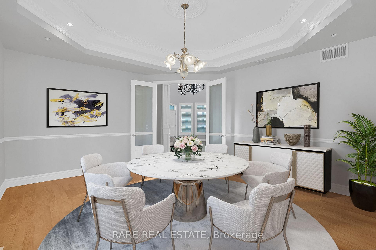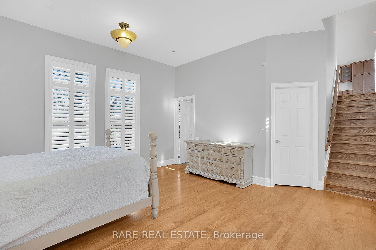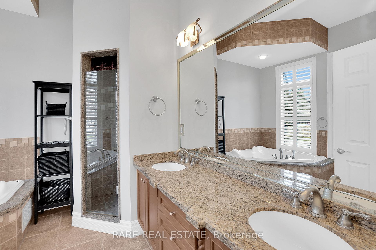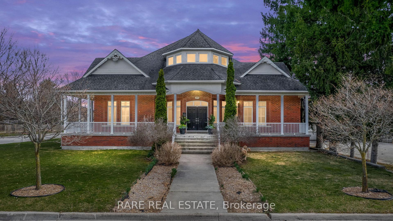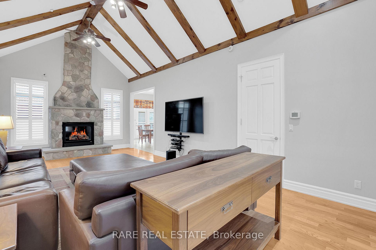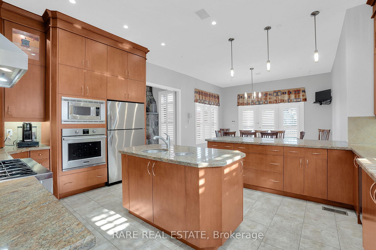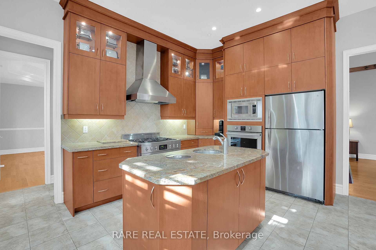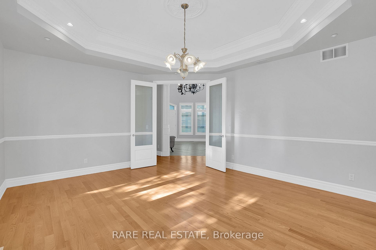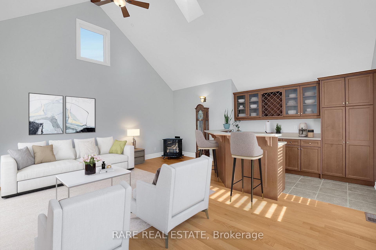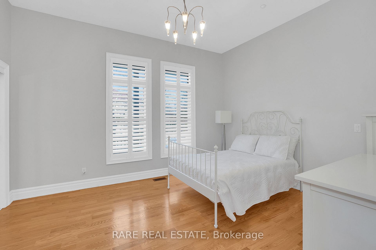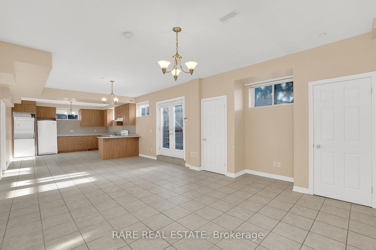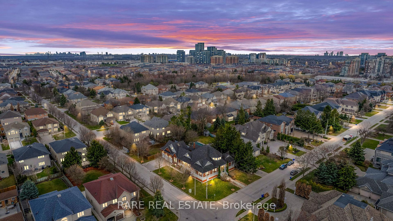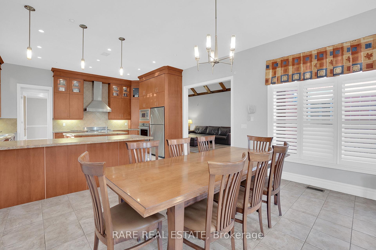$2,788,000
Available - For Sale
Listing ID: N12083828
129 Duncan Road , Richmond Hill, L4C 6J4, York
| Beautiful 3 car garage bungalow w/ wrap around porch all around in the heart of Bayview and 16th, Richmond Hill on a premium corner lot. Main floor welcomes you to a 24ft high ceiling grand foyer, cathedral ceiling, an open layout, floor to ceiling river rock fireplace in the family room, primary bedroom with W/I closet, 6 piece ensuite & private loft room with cathedral ceiling, skylights and wet bar with a W/O to private balcony, built-in shelves in office, indoor fire sprinklers throughout & more. The chef's kitchen has granite counters, center island w/ bar prep sink & built-in wine rack, extended upper cabinets with valance lighting and large eating area and W/O to a covered deck & gas BBQ hookup. Lower level w/10ft ceilings offers 2 separate entrances, 2 separate staircases, bath, large laundry rm+1000sqft 1 bedroom apt. w/ separate alarm system. |
| Price | $2,788,000 |
| Taxes: | $14197.47 |
| Occupancy: | Owner |
| Address: | 129 Duncan Road , Richmond Hill, L4C 6J4, York |
| Acreage: | < .50 |
| Directions/Cross Streets: | Bayview & 16th |
| Rooms: | 12 |
| Rooms +: | 2 |
| Bedrooms: | 4 |
| Bedrooms +: | 1 |
| Family Room: | T |
| Basement: | Partially Fi, Separate Ent |
| Level/Floor | Room | Length(ft) | Width(ft) | Descriptions | |
| Room 1 | Main | Kitchen | 16.99 | 14.14 | Granite Counters, Stainless Steel Appl, Centre Island |
| Room 2 | Main | Breakfast | 14.92 | 13.48 | Combined w/Kitchen, W/O To Porch, Tile Floor |
| Room 3 | Main | Family Ro | 28.7 | 13.87 | Cathedral Ceiling(s), Hardwood Floor, Fireplace |
| Room 4 | Main | Dining Ro | 15.81 | 14.92 | Coffered Ceiling(s), Hardwood Floor, Pot Lights |
| Room 5 | Main | Bedroom 2 | 19.12 | 18.17 | Double Closet, Hardwood Floor, Track Lighting |
| Room 6 | Main | Primary B | 15.97 | 15.15 | 6 Pc Ensuite, Hardwood Floor, Walk-In Closet(s) |
| Room 7 | Upper | Loft | 14.86 | 17.58 | Track Lighting, Hardwood Floor, Double Closet |
| Room 8 | Main | Bedroom 3 | 14.4 | 12 | Double Closet, Hardwood Floor, California Shutters |
| Room 9 | Main | Bedroom 4 | 14.99 | 11.87 | Double Closet, Hardwood Floor, California Shutters |
| Room 10 | Lower | Kitchen | 27.62 | 14.92 | Combined w/Living, Tile Floor, Walk-Out |
| Room 11 | Lower | Living Ro | 16.27 | 14.14 | Combined w/Kitchen, Walk-Out |
| Room 12 | Lower | Laundry | Laundry Sink |
| Washroom Type | No. of Pieces | Level |
| Washroom Type 1 | 6 | Main |
| Washroom Type 2 | 5 | Main |
| Washroom Type 3 | 2 | Main |
| Washroom Type 4 | 3 | Basement |
| Washroom Type 5 | 0 |
| Total Area: | 0.00 |
| Property Type: | Detached |
| Style: | Bungalow |
| Exterior: | Brick |
| Garage Type: | Built-In |
| (Parking/)Drive: | Private |
| Drive Parking Spaces: | 6 |
| Park #1 | |
| Parking Type: | Private |
| Park #2 | |
| Parking Type: | Private |
| Pool: | None |
| Approximatly Square Footage: | 3500-5000 |
| Property Features: | Arts Centre, Fenced Yard |
| CAC Included: | N |
| Water Included: | N |
| Cabel TV Included: | N |
| Common Elements Included: | N |
| Heat Included: | N |
| Parking Included: | N |
| Condo Tax Included: | N |
| Building Insurance Included: | N |
| Fireplace/Stove: | Y |
| Heat Type: | Forced Air |
| Central Air Conditioning: | Central Air |
| Central Vac: | Y |
| Laundry Level: | Syste |
| Ensuite Laundry: | F |
| Sewers: | Sewer |
$
%
Years
This calculator is for demonstration purposes only. Always consult a professional
financial advisor before making personal financial decisions.
| Although the information displayed is believed to be accurate, no warranties or representations are made of any kind. |
| RARE REAL ESTATE |
|
|

Nikki Shahebrahim
Broker
Dir:
647-830-7200
Bus:
905-597-0800
Fax:
905-597-0868
| Virtual Tour | Book Showing | Email a Friend |
Jump To:
At a Glance:
| Type: | Freehold - Detached |
| Area: | York |
| Municipality: | Richmond Hill |
| Neighbourhood: | Langstaff |
| Style: | Bungalow |
| Tax: | $14,197.47 |
| Beds: | 4+1 |
| Baths: | 5 |
| Fireplace: | Y |
| Pool: | None |
Locatin Map:
Payment Calculator:

