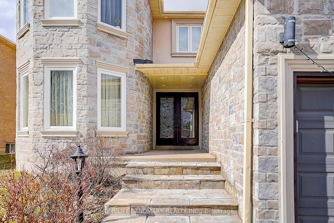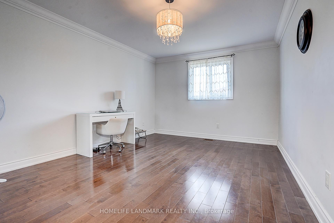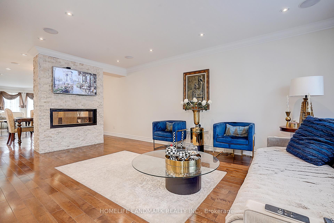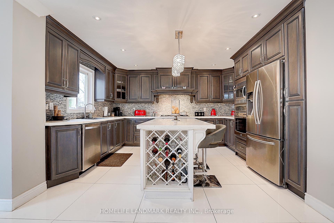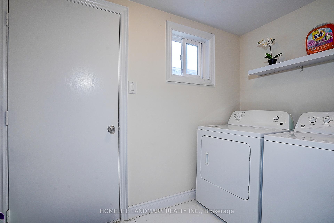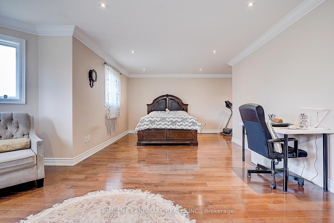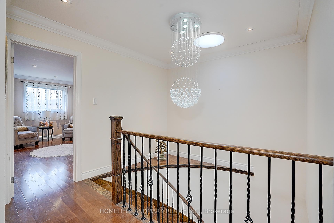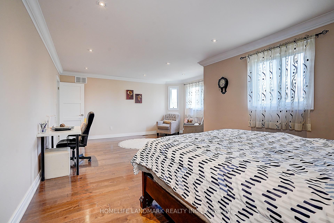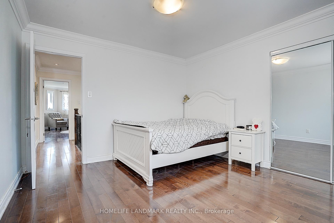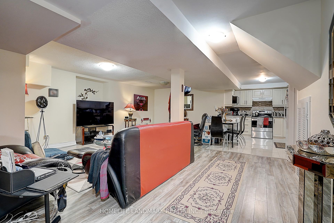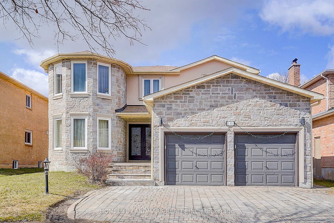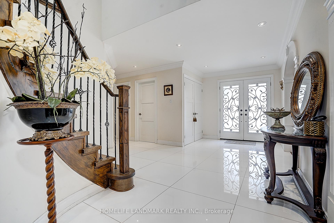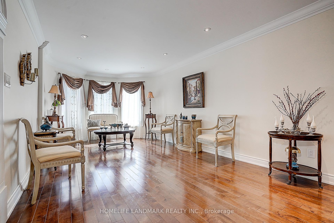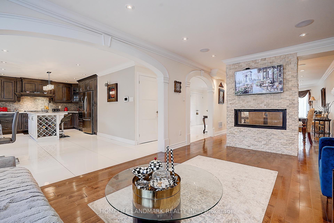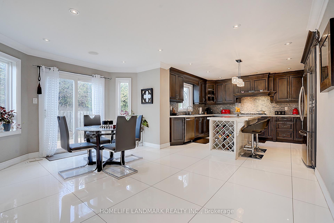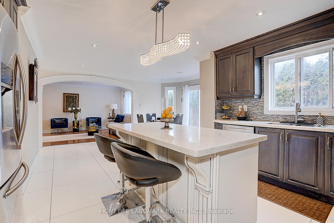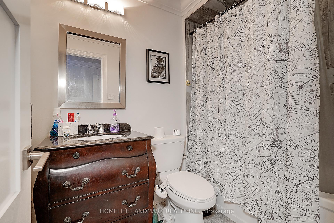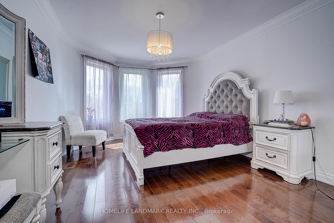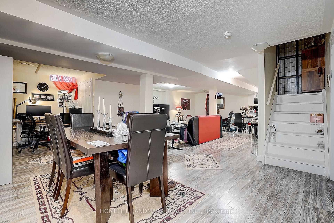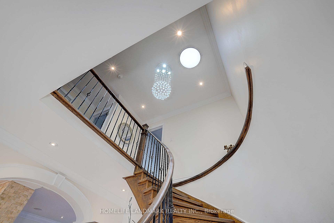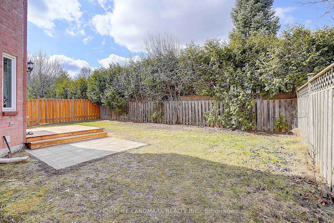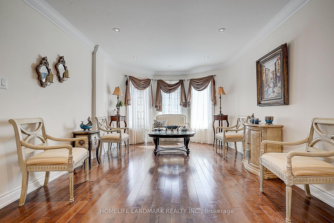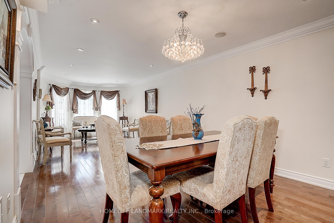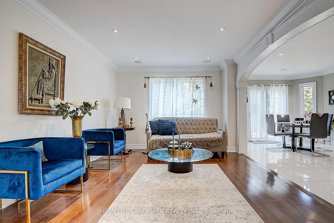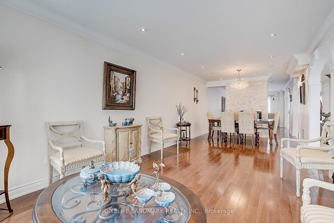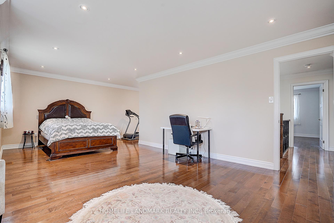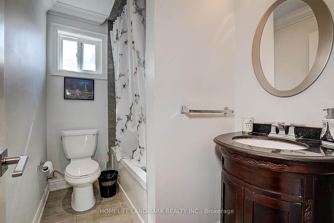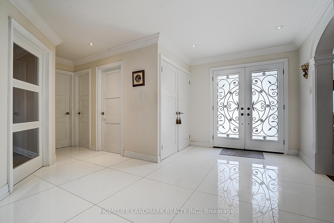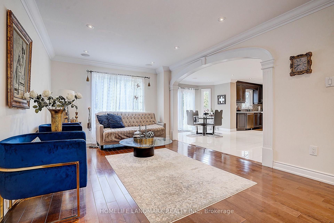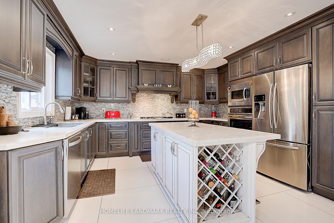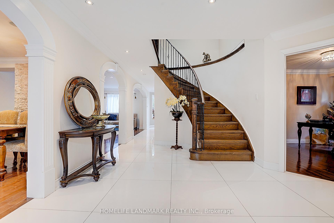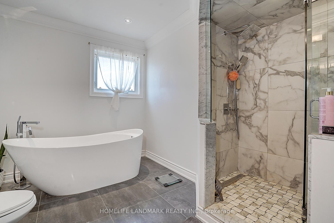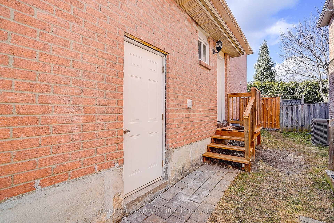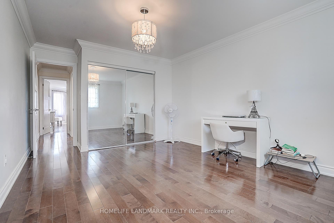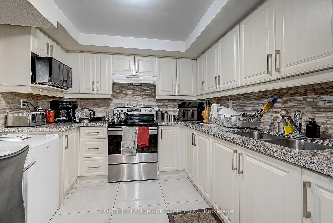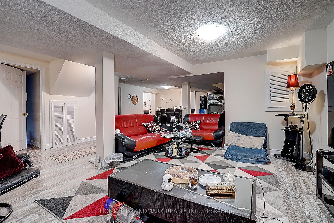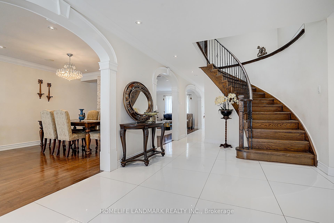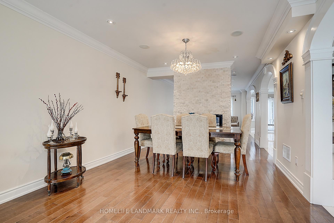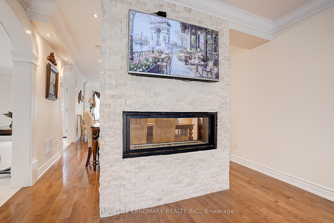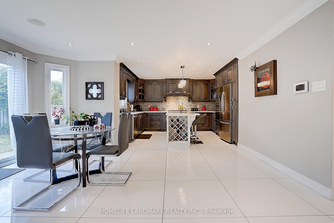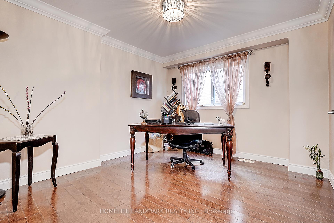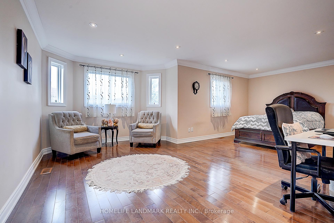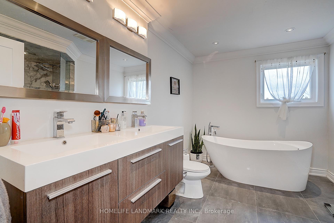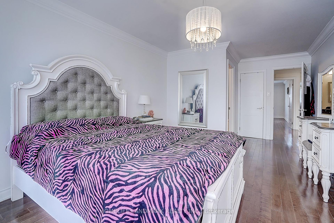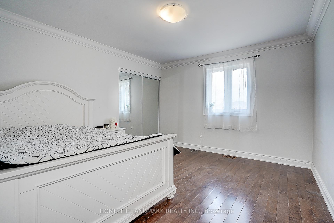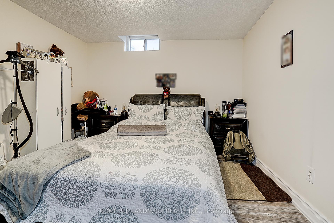$1,699,000
Available - For Sale
Listing ID: N12083409
136 Cooperage Cres , Richmond Hill, L4C 9L7, York
| Welcome To This Gorgeous Well Maintained 4+2 BedroomS Home Situated In The Vibrant And Sought-after Community Of Westbrook. This Luxury Residence Boasts 2,916Sqft Above Ground (MPAC) Plus Professionally Finished 1,500 sf. Basement Offering A Total Of 4,500 Sqft Living Space. You'll Be Greeted By Open Floor Plan Featuring, Modern Fireplace Crown Molding; Upgraded Pot Lights, Chandeliers; Gleaming Hardwood And Granite Flooring Through The Entire House; Custom-designed Kitchen Features Granite Countertop, Stylish Backsplash, Gas Stove, Upgraded Cabinetry; Oak Stairs W/Iron Wrough*Kit 2nd Floor Offers 4 Bedrooms With 3 Upgraded Bathrooms ;Professionally finished basement with 2 Bedrooms, Seperate entrence. Top-ranked school Zone Richmond Hill H.S; St. Theresa of Lisieux CHS; Trillium Woods P.S Grand double-door entrance; *Walking distance to Yonge St, VIVA Transit. Close To The Community Center W/Swimming pool,HWY 404 & 400, Costco, Restaurants, Library, Hospital. Friendly And Safe Neighborhoods. |
| Price | $1,699,000 |
| Taxes: | $8418.35 |
| Occupancy: | Tenant |
| Address: | 136 Cooperage Cres , Richmond Hill, L4C 9L7, York |
| Directions/Cross Streets: | Yonge / Elgin Mills |
| Rooms: | 10 |
| Rooms +: | 5 |
| Bedrooms: | 4 |
| Bedrooms +: | 2 |
| Family Room: | T |
| Basement: | Finished, Separate Ent |
| Level/Floor | Room | Length(ft) | Width(ft) | Descriptions | |
| Room 1 | Ground | Living Ro | 26.57 | 11.32 | Hardwood Floor, Crown Moulding, Pot Lights |
| Room 2 | Ground | Dining Ro | 17.32 | 11.32 | Hardwood Floor, Crown Moulding, Gas Fireplace |
| Room 3 | Ground | Kitchen | 22.83 | 13.87 | Tile Floor, Centre Island, B/I Appliances |
| Room 4 | Ground | Breakfast | 16.01 | 10.5 | Tile Floor, Crown Moulding, Bay Window |
| Room 5 | Ground | Family Ro | 22.96 | 11.32 | Hardwood Floor, Gas Fireplace, Crown Moulding |
| Room 6 | Ground | Office | 12 | 10.76 | Hardwood Floor, Crown Moulding, French Doors |
| Room 7 | Second | Primary B | 26.24 | 15.48 | Hardwood Floor, 6 Pc Ensuite, Walk-In Closet(s) |
| Room 8 | Second | Bedroom 2 | 20.43 | 11.51 | Hardwood Floor, 4 Pc Ensuite, Double Closet |
| Room 9 | Second | Bedroom 3 | 12.99 | 11.51 | Hardwood Floor, 4 Pc Bath, Double Closet |
| Room 10 | Second | Bedroom 4 | 12 | 11.74 | Hardwood Floor, Large Closet, Large Window |
| Room 11 | Basement | Bedroom | 15.48 | 12 | Laminate, 4 Pc Bath, Above Grade Window |
| Room 12 | Basement | Bedroom | 12 | 12 | Laminate, Closet, Above Grade Window |
| Washroom Type | No. of Pieces | Level |
| Washroom Type 1 | 2 | Ground |
| Washroom Type 2 | 6 | Second |
| Washroom Type 3 | 4 | Second |
| Washroom Type 4 | 4 | Basement |
| Washroom Type 5 | 0 |
| Total Area: | 0.00 |
| Property Type: | Detached |
| Style: | 2-Storey |
| Exterior: | Brick, Stone |
| Garage Type: | Attached |
| (Parking/)Drive: | Private |
| Drive Parking Spaces: | 2 |
| Park #1 | |
| Parking Type: | Private |
| Park #2 | |
| Parking Type: | Private |
| Pool: | None |
| Approximatly Square Footage: | 2500-3000 |
| CAC Included: | N |
| Water Included: | N |
| Cabel TV Included: | N |
| Common Elements Included: | N |
| Heat Included: | N |
| Parking Included: | N |
| Condo Tax Included: | N |
| Building Insurance Included: | N |
| Fireplace/Stove: | Y |
| Heat Type: | Forced Air |
| Central Air Conditioning: | Central Air |
| Central Vac: | N |
| Laundry Level: | Syste |
| Ensuite Laundry: | F |
| Sewers: | Sewer |
$
%
Years
This calculator is for demonstration purposes only. Always consult a professional
financial advisor before making personal financial decisions.
| Although the information displayed is believed to be accurate, no warranties or representations are made of any kind. |
| HOMELIFE LANDMARK REALTY INC. |
|
|

Nikki Shahebrahim
Broker
Dir:
647-830-7200
Bus:
905-597-0800
Fax:
905-597-0868
| Book Showing | Email a Friend |
Jump To:
At a Glance:
| Type: | Freehold - Detached |
| Area: | York |
| Municipality: | Richmond Hill |
| Neighbourhood: | Westbrook |
| Style: | 2-Storey |
| Tax: | $8,418.35 |
| Beds: | 4+2 |
| Baths: | 5 |
| Fireplace: | Y |
| Pool: | None |
Locatin Map:
Payment Calculator:

