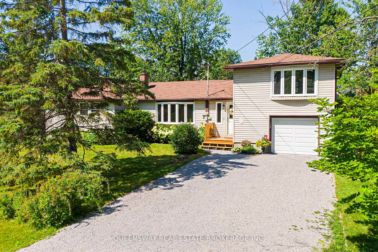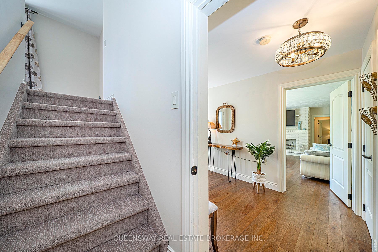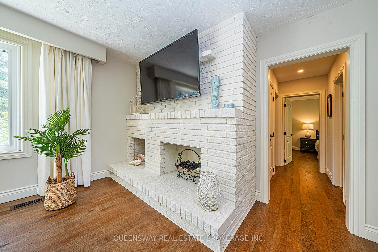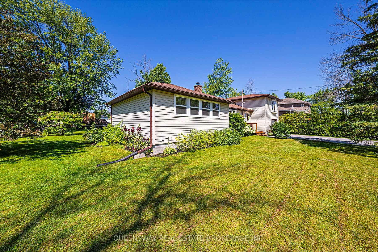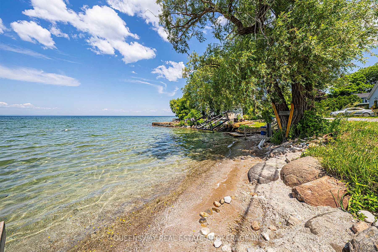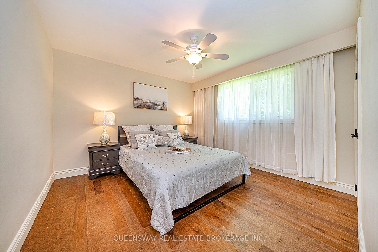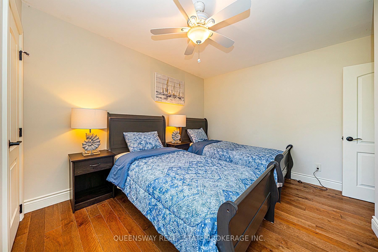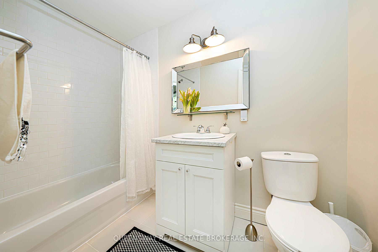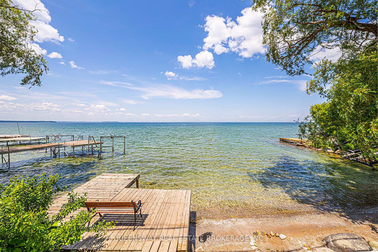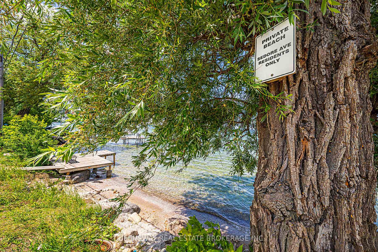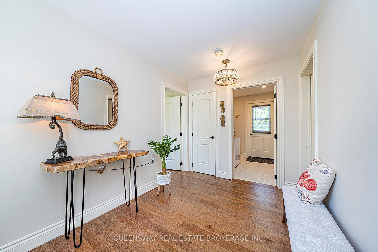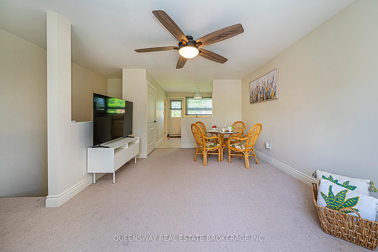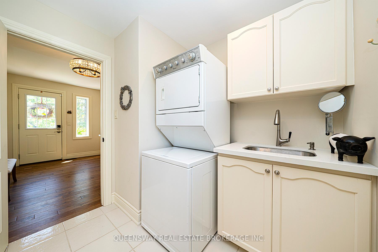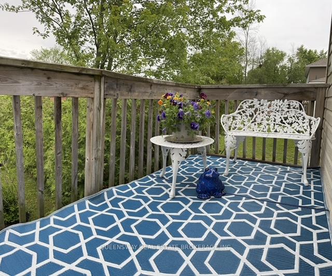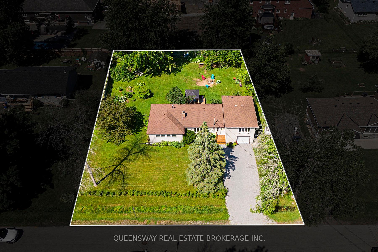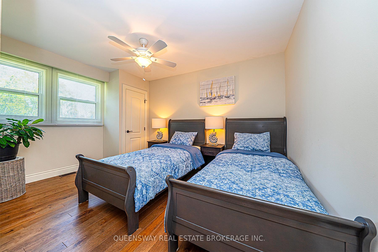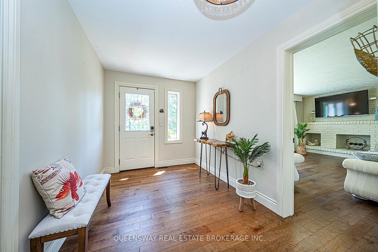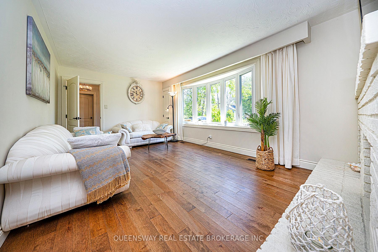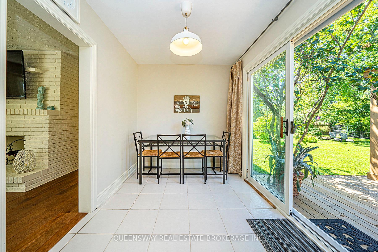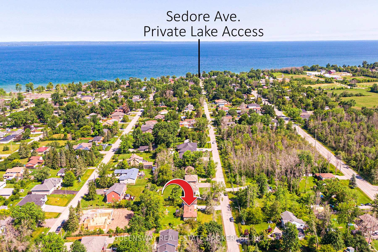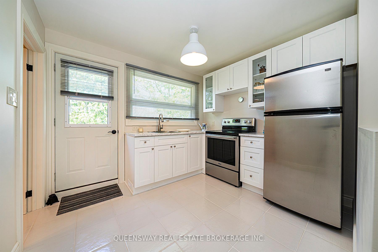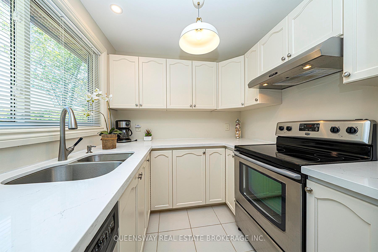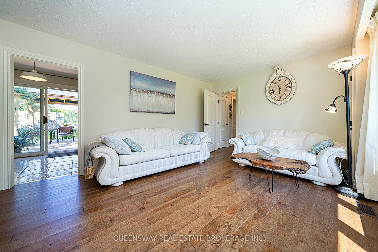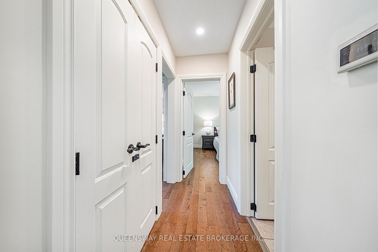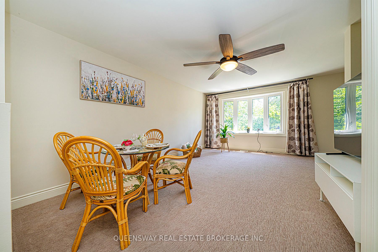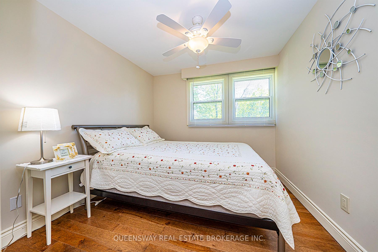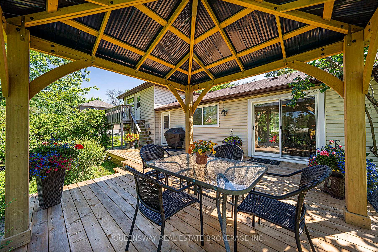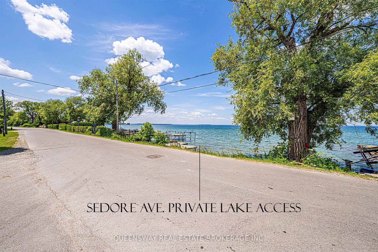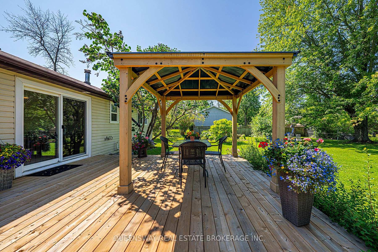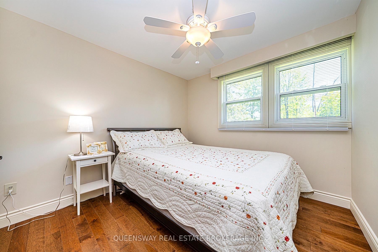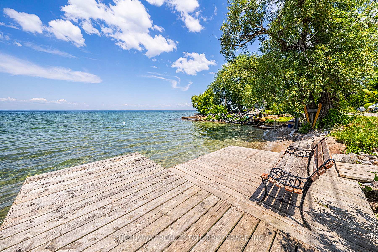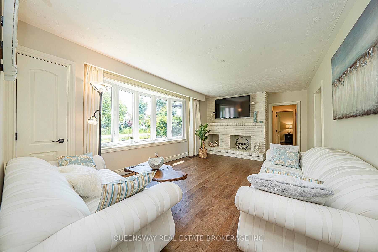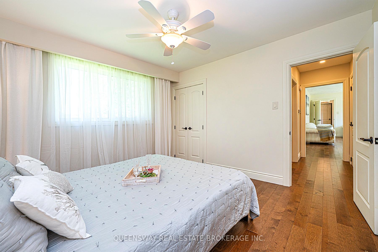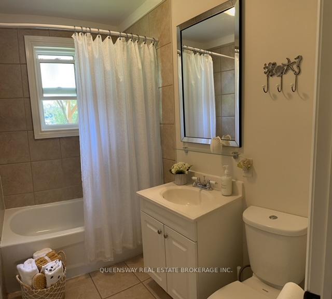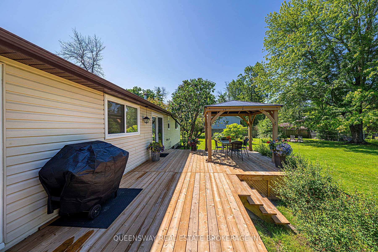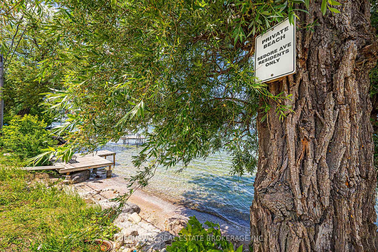$899,000
Available - For Sale
Listing ID: N12080278
746 Sedore Aven , Georgina, L0E 1S0, York
| Rare Find Gem On Established 110' X 140' Premium Lot, Steps To Lake Simcoe. Fully Renovated and Bright, Newly Finished Studio Apartment Above Garage With A Separate Entrance, Ideal For Extended Family, Master Suite Or Family Room. The Opulently Finished Main Living Area Has 3 Bedrooms, Hardwood Floors Thru-Out, Modern Bath & Kitchen With Walk-Out To New Deck & Settled Landscaped Perennial Gardens. Move-In Ready! Expanded Driveway Accommodates Up To 8 Cars Plus One Car In Garage. Private Lake Access For Home Owners. Property Has Future Rewarding Potential Investment. |
| Price | $899,000 |
| Taxes: | $6068.00 |
| Occupancy: | Vacant |
| Address: | 746 Sedore Aven , Georgina, L0E 1S0, York |
| Acreage: | < .50 |
| Directions/Cross Streets: | Metro Rd and Kennedy Rd |
| Rooms: | 12 |
| Bedrooms: | 4 |
| Bedrooms +: | 0 |
| Family Room: | T |
| Basement: | Crawl Space |
| Level/Floor | Room | Length(ft) | Width(ft) | Descriptions | |
| Room 1 | Main | Living Ro | 32.31 | 11.48 | Hardwood Floor, Bay Window |
| Room 2 | Main | Kitchen | 11.97 | 7.54 | Ceramic Floor, Open Concept, Stone Counters |
| Room 3 | Main | Breakfast | 7.38 | 7.22 | Ceramic Floor, Open Concept |
| Room 4 | Main | Bedroom | 11.48 | 11.48 | Hardwood Floor, Double Closet |
| Room 5 | Main | Bedroom 2 | 13.12 | 9.84 | Hardwood Floor, Closet |
| Room 6 | Main | Bedroom 3 | 9.84 | 9.51 | Hardwood Floor, Double Closet |
| Room 7 | Main | Foyer | 11.15 | 7.54 | Hardwood Floor, W/O To Deck |
| Room 8 | Main | Utility R | 7.22 | 4.59 | W/O To Deck |
| Room 9 | Second | Family Ro | 14.1 | 11.81 | Casement Windows, W/O To Balcony |
| Room 10 | Second | Kitchen | 11.15 | 9.18 | Ceramic Floor, W/O To Balcony |
| Room 11 | Main | Bathroom | 8.2 | 7.22 | 4 Pc Bath, Ceramic Floor |
| Room 12 | Second | Bathroom | 9.18 | 7.22 | 4 Pc Bath, Ceramic Floor |
| Washroom Type | No. of Pieces | Level |
| Washroom Type 1 | 4 | Main |
| Washroom Type 2 | 4 | Upper |
| Washroom Type 3 | 0 | |
| Washroom Type 4 | 0 | |
| Washroom Type 5 | 0 |
| Total Area: | 0.00 |
| Property Type: | Detached |
| Style: | 1 1/2 Storey |
| Exterior: | Vinyl Siding |
| Garage Type: | Attached |
| (Parking/)Drive: | Private |
| Drive Parking Spaces: | 6 |
| Park #1 | |
| Parking Type: | Private |
| Park #2 | |
| Parking Type: | Private |
| Pool: | None |
| Approximatly Square Footage: | 2000-2500 |
| CAC Included: | N |
| Water Included: | N |
| Cabel TV Included: | N |
| Common Elements Included: | N |
| Heat Included: | N |
| Parking Included: | N |
| Condo Tax Included: | N |
| Building Insurance Included: | N |
| Fireplace/Stove: | Y |
| Heat Type: | Forced Air |
| Central Air Conditioning: | Central Air |
| Central Vac: | N |
| Laundry Level: | Syste |
| Ensuite Laundry: | F |
| Sewers: | Sewer |
$
%
Years
This calculator is for demonstration purposes only. Always consult a professional
financial advisor before making personal financial decisions.
| Although the information displayed is believed to be accurate, no warranties or representations are made of any kind. |
| QUEENSWAY REAL ESTATE BROKERAGE INC. |
|
|

Nikki Shahebrahim
Broker
Dir:
647-830-7200
Bus:
905-597-0800
Fax:
905-597-0868
| Book Showing | Email a Friend |
Jump To:
At a Glance:
| Type: | Freehold - Detached |
| Area: | York |
| Municipality: | Georgina |
| Neighbourhood: | Historic Lakeshore Communities |
| Style: | 1 1/2 Storey |
| Tax: | $6,068 |
| Beds: | 4 |
| Baths: | 2 |
| Fireplace: | Y |
| Pool: | None |
Locatin Map:
Payment Calculator:

