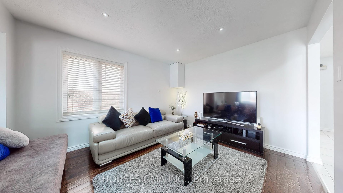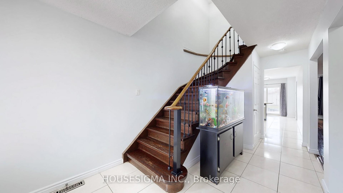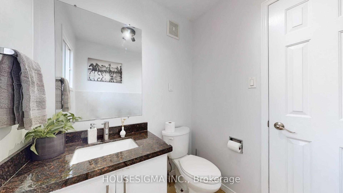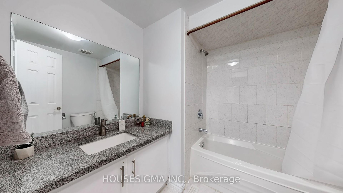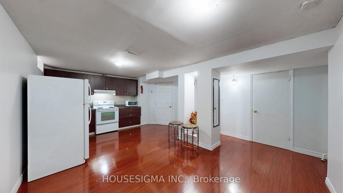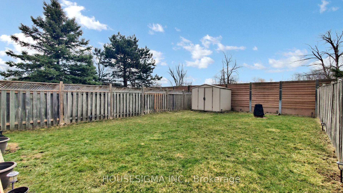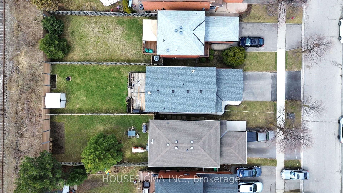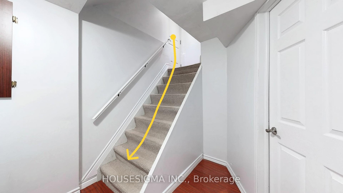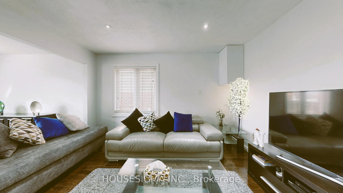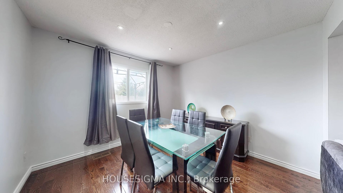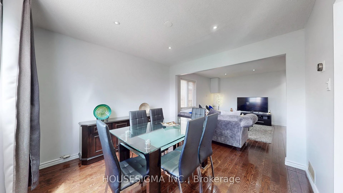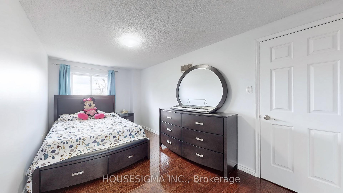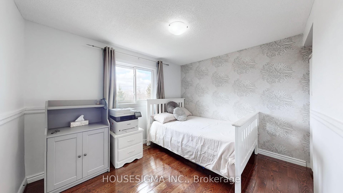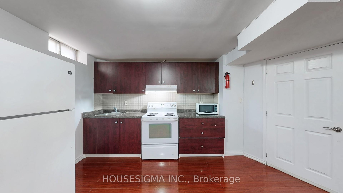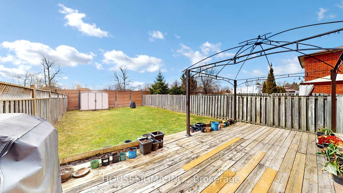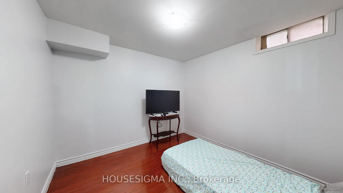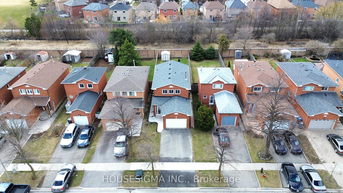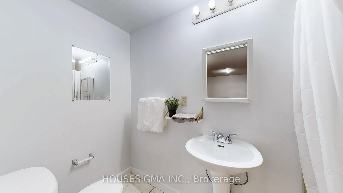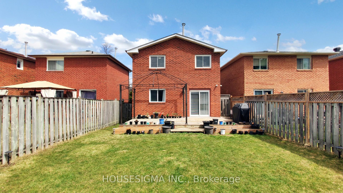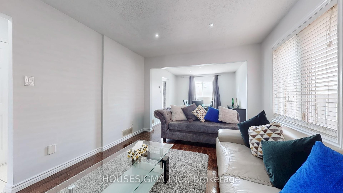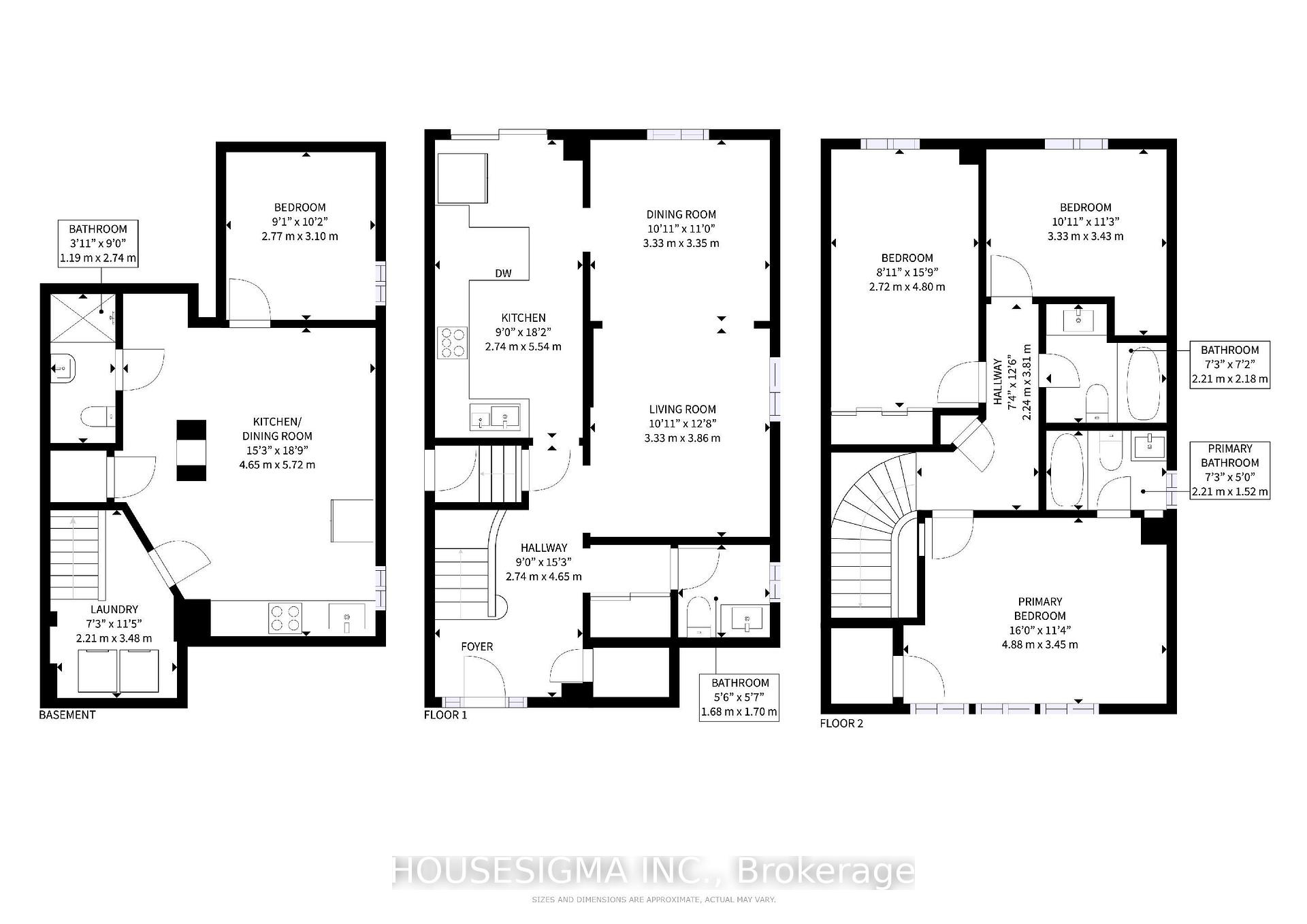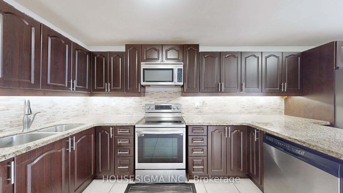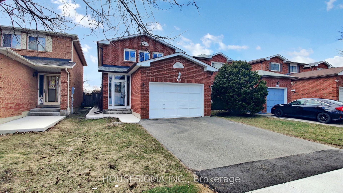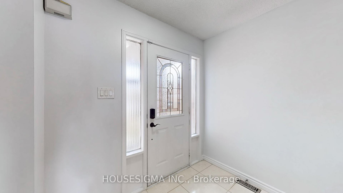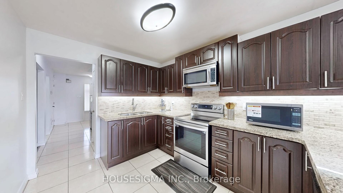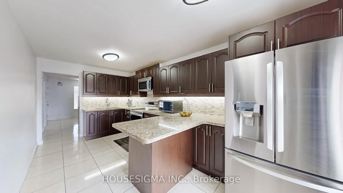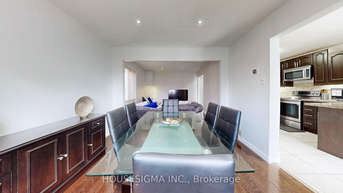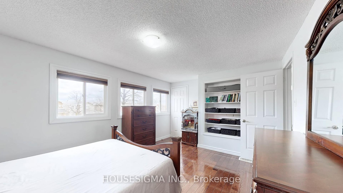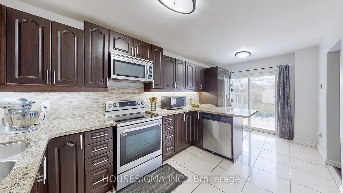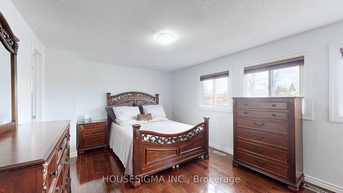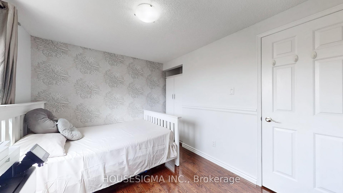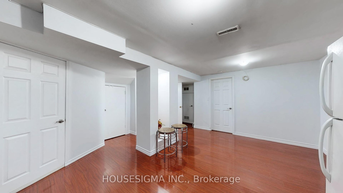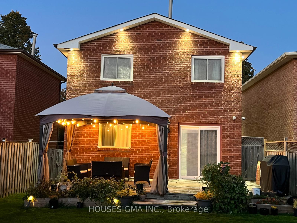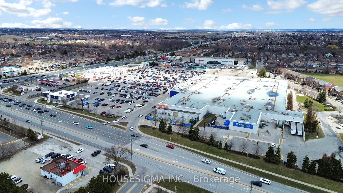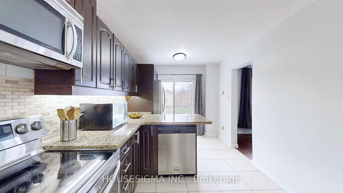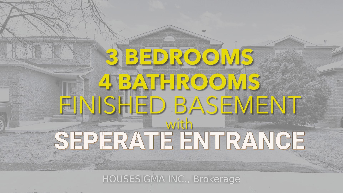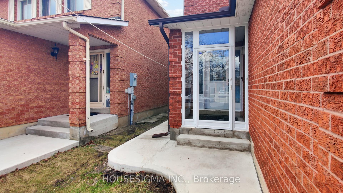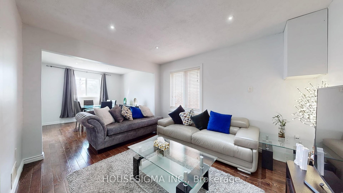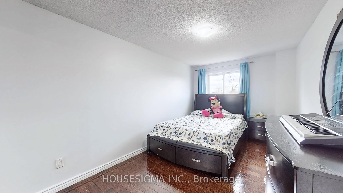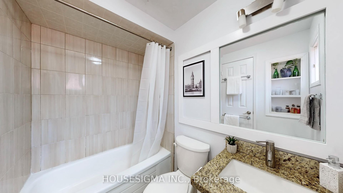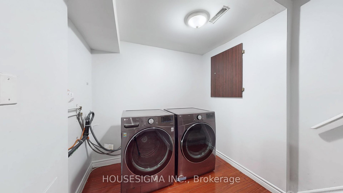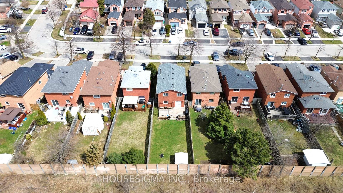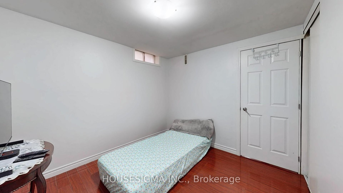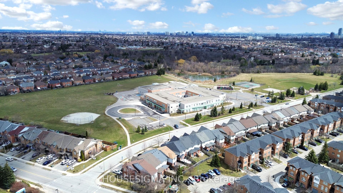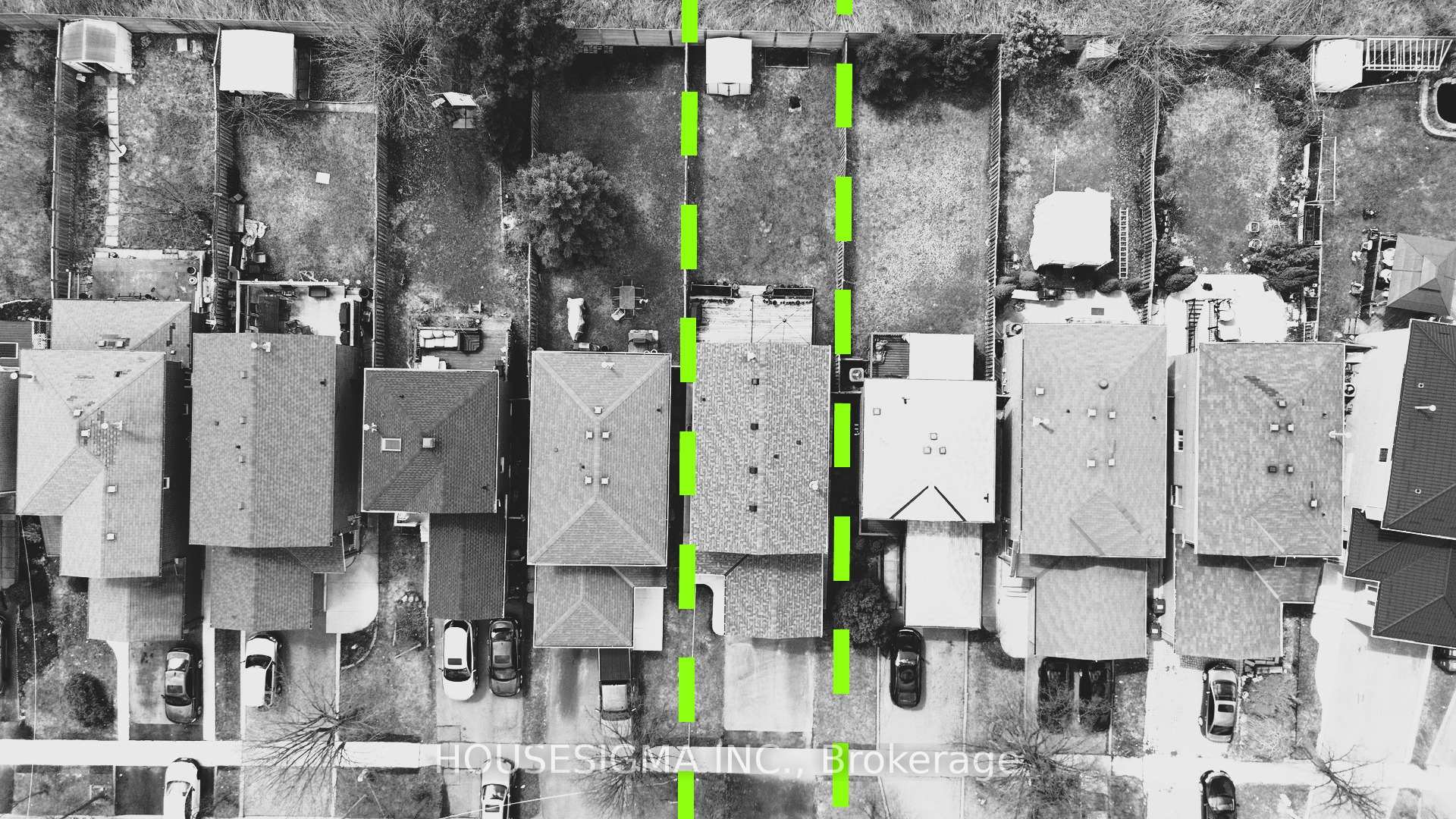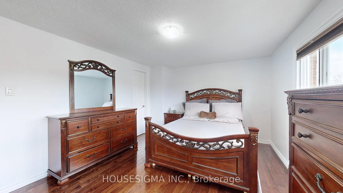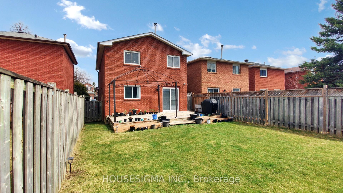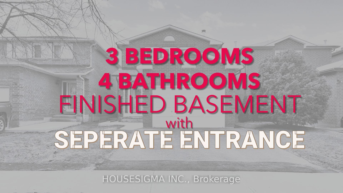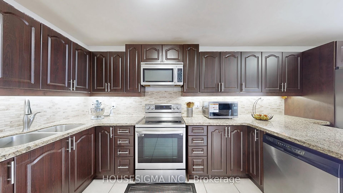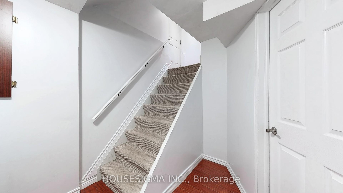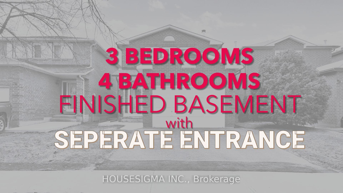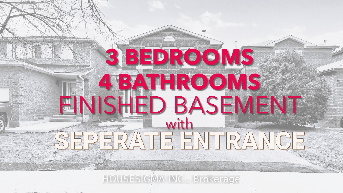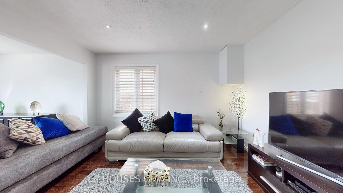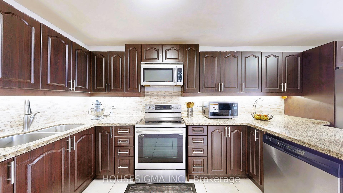$994,500
Available - For Sale
Listing ID: W12080286
172 Ecclestone Driv , Brampton, L6X 3P6, Peel
| Priced to Sell, No Bidding Date!! This is the one you have been waiting for! Explore this Remarkable Detached Home featuring 3 Huge Bedrooms and 3 Full Bathrooms + 1 Powder Room, Nestled in the Highly Desirable Brampton West Neighborhood. This property has been Meticulously Maintained! It boasts upgraded kitchen cabinets and Stainless Steel Appliances, granite counter tops ( Kitchen/Bathrooms) and ample cabinetry for storage, all with a view of the Beautiful Backyard and the Sunshine. All Updated Light Fixture, and Exterior Pot Light Controlled by Smartphone!! The Hardwood Floors add Elegance to the Living, Dining, Bedrooms, and Staircase. Freshly Painted and Carpet Free* Comes with Spacious Finished Basement Apartment with Separate Entrance Includes a Full Kitchen, Full Bathroom and Proper Bedroom making it perfect for an in-law suite $$$ along with a generous storage area! Additionally, the home features an Oversized Garage Space Perfect for an SUV and an Extended Driveway that can accommodate Two Vehicles Easily and Access to Home from Garage! All Set on a Large Lot with a Spacious Backyard Ideal for Summer BBQ's and Family Gatherings - No Neighbours on the Back, Train Tracks discontinued. Perfect location offers easy access to TTC services and Only Short Distance from Downtown Brampton Go Station, Shopping Centers, Schools, Walmart, Fortinos, Restaurants, Parks and Major Highways! Book Your Showing Today! |
| Price | $994,500 |
| Taxes: | $4892.00 |
| Assessment Year: | 2024 |
| Occupancy: | Owner |
| Address: | 172 Ecclestone Driv , Brampton, L6X 3P6, Peel |
| Directions/Cross Streets: | Main St/Bovaird Dr |
| Rooms: | 7 |
| Rooms +: | 1 |
| Bedrooms: | 3 |
| Bedrooms +: | 1 |
| Family Room: | F |
| Basement: | Separate Ent, Apartment |
| Washroom Type | No. of Pieces | Level |
| Washroom Type 1 | 2 | Main |
| Washroom Type 2 | 3 | Second |
| Washroom Type 3 | 3 | Second |
| Washroom Type 4 | 3 | Basement |
| Washroom Type 5 | 0 |
| Total Area: | 0.00 |
| Property Type: | Detached |
| Style: | 2-Storey |
| Exterior: | Brick |
| Garage Type: | Attached |
| Drive Parking Spaces: | 2 |
| Pool: | None |
| Approximatly Square Footage: | 1100-1500 |
| Property Features: | Fenced Yard, Hospital |
| CAC Included: | N |
| Water Included: | N |
| Cabel TV Included: | N |
| Common Elements Included: | N |
| Heat Included: | N |
| Parking Included: | N |
| Condo Tax Included: | N |
| Building Insurance Included: | N |
| Fireplace/Stove: | N |
| Heat Type: | Forced Air |
| Central Air Conditioning: | Central Air |
| Central Vac: | N |
| Laundry Level: | Syste |
| Ensuite Laundry: | F |
| Sewers: | Sewer |
$
%
Years
This calculator is for demonstration purposes only. Always consult a professional
financial advisor before making personal financial decisions.
| Although the information displayed is believed to be accurate, no warranties or representations are made of any kind. |
| HOUSESIGMA INC. |
|
|

Nikki Shahebrahim
Broker
Dir:
647-830-7200
Bus:
905-597-0800
Fax:
905-597-0868
| Virtual Tour | Book Showing | Email a Friend |
Jump To:
At a Glance:
| Type: | Freehold - Detached |
| Area: | Peel |
| Municipality: | Brampton |
| Neighbourhood: | Brampton West |
| Style: | 2-Storey |
| Tax: | $4,892 |
| Beds: | 3+1 |
| Baths: | 4 |
| Fireplace: | N |
| Pool: | None |
Locatin Map:
Payment Calculator:


