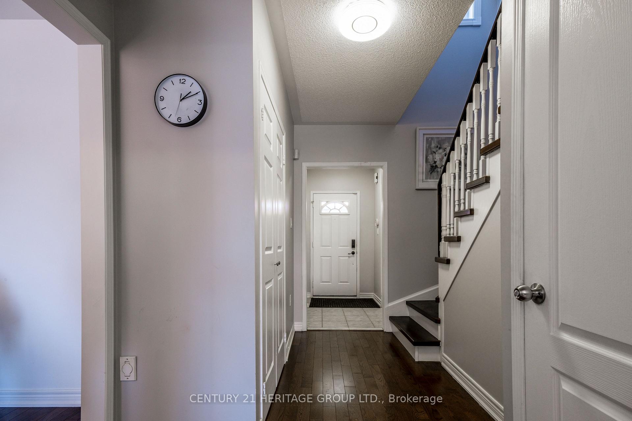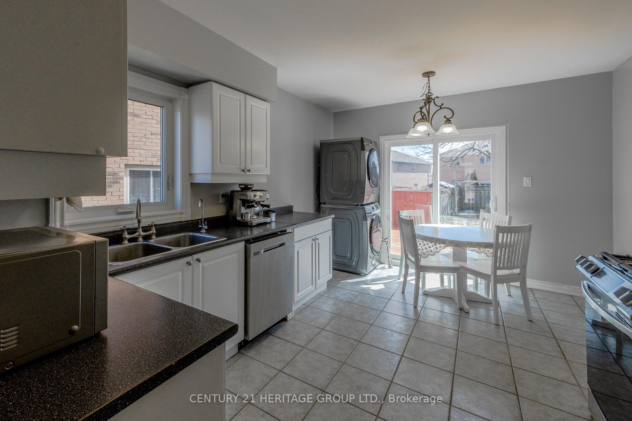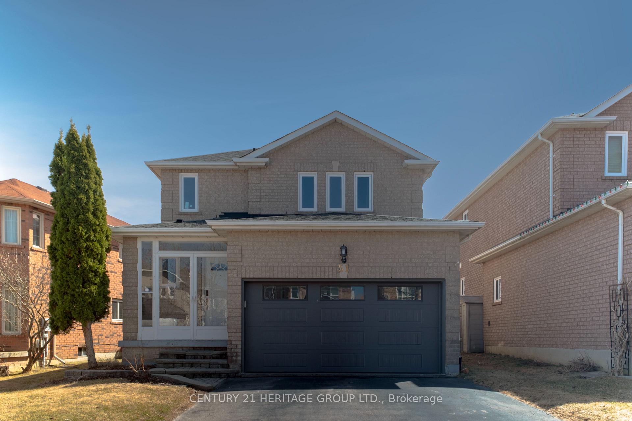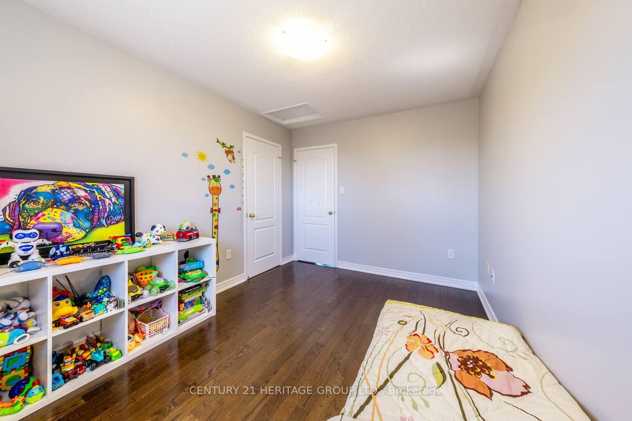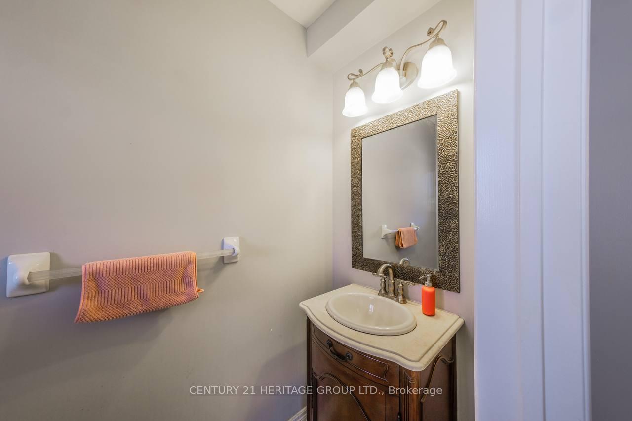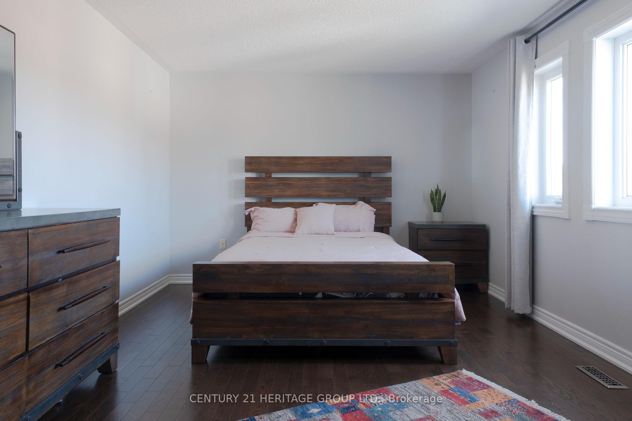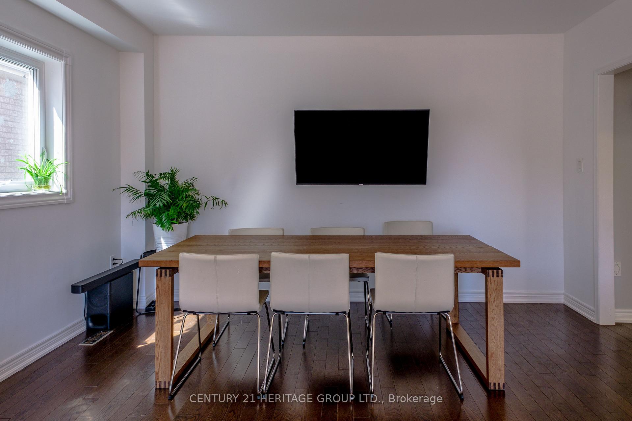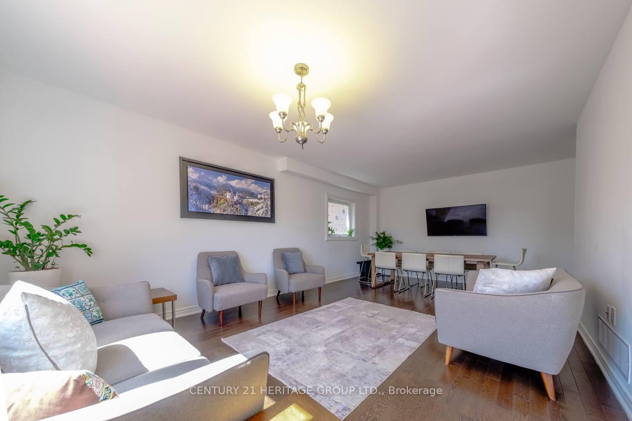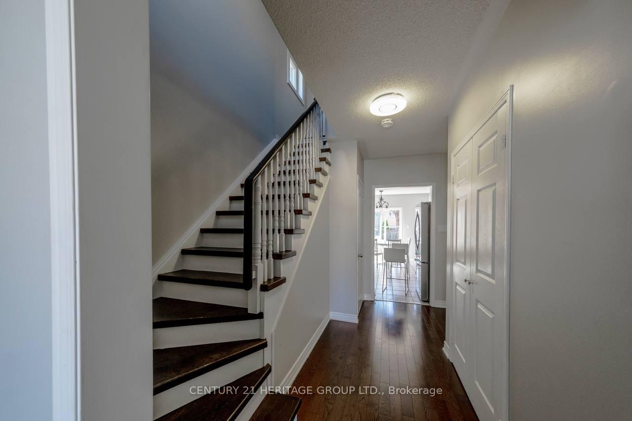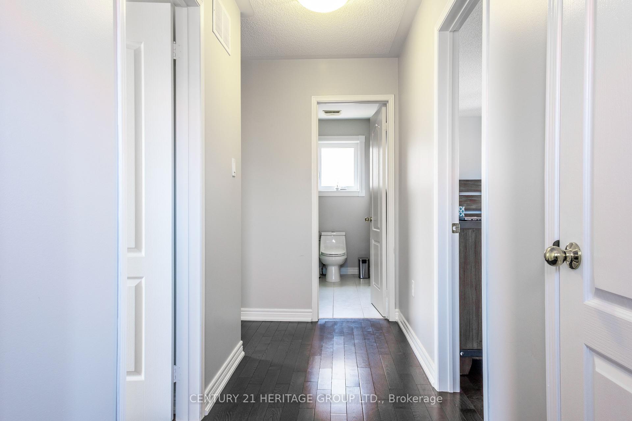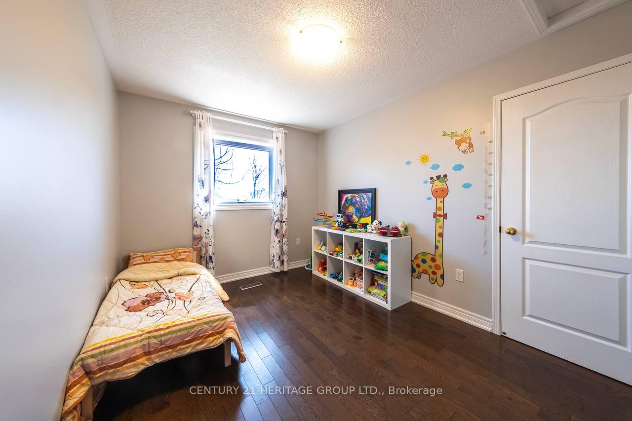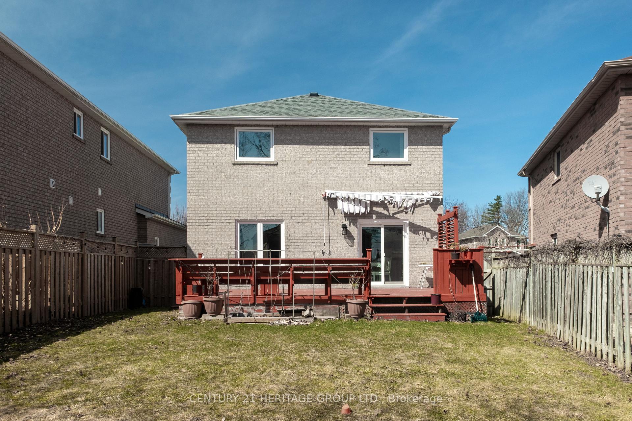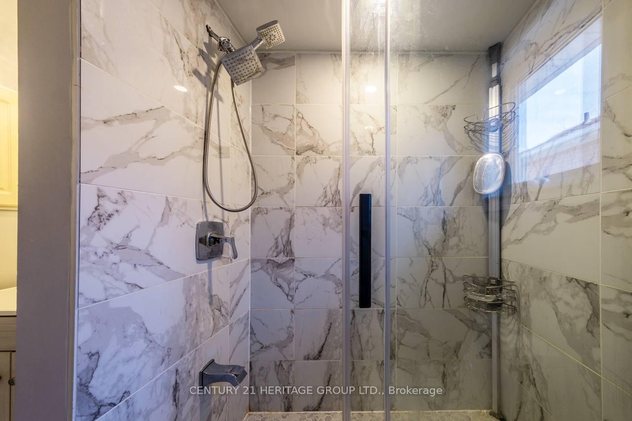$3,100
Available - For Rent
Listing ID: N12079047
51 Rocksprings Aven , Richmond Hill, L4S 1P8, York
| Stunning detached home in the heart of Westbrook! This beautifully updated 3+1 bedroom, 4 bath property sits on a premium 47x130 ft south facing lot in one of Richmond Hill's most desirable family neighbourhoods. Featuring a bright, open-concept layout, hardwood floors, California shutters, and a modern kitchen with granite counters and stainless steel appliances. Enjoy a spacious finished basement with a bedroom and 3 pc bath perfect for guests, in-laws, or home office use. The backyard is fully fenced and professionally landscaped, offering the perfect space to relax or entertain. Close to top rated schools, parks, transit, shopping and community centres. Just move in and enjoy this turnkey family home! |
| Price | $3,100 |
| Taxes: | $0.00 |
| Occupancy: | Owner |
| Address: | 51 Rocksprings Aven , Richmond Hill, L4S 1P8, York |
| Directions/Cross Streets: | Bathurst St & Shaftsbury Ave |
| Rooms: | 6 |
| Bedrooms: | 3 |
| Bedrooms +: | 0 |
| Family Room: | F |
| Basement: | None |
| Furnished: | Unfu |
| Level/Floor | Room | Length(ft) | Width(ft) | Descriptions | |
| Room 1 | Main | Living Ro | 21.65 | 12.86 | Hardwood Floor, Open Concept |
| Room 2 | Main | Dining Ro | 21.65 | 12.86 | Hardwood Floor, Open Concept |
| Room 3 | Main | Kitchen | 15.38 | 10.86 | Ceramic Floor, Breakfast Area |
| Room 4 | Second | Bedroom | 17.74 | 11.41 | Hardwood Floor |
| Room 5 | Second | Bedroom 2 | 13.05 | 9.18 | Hardwood Floor |
| Room 6 | Second | Bedroom 3 | 9.09 | 10.59 | Hardwood Floor |
| Washroom Type | No. of Pieces | Level |
| Washroom Type 1 | 4 | Second |
| Washroom Type 2 | 2 | Main |
| Washroom Type 3 | 0 | |
| Washroom Type 4 | 0 | |
| Washroom Type 5 | 0 | |
| Washroom Type 6 | 4 | Second |
| Washroom Type 7 | 2 | Main |
| Washroom Type 8 | 0 | |
| Washroom Type 9 | 0 | |
| Washroom Type 10 | 0 | |
| Washroom Type 11 | 4 | Second |
| Washroom Type 12 | 2 | Main |
| Washroom Type 13 | 0 | |
| Washroom Type 14 | 0 | |
| Washroom Type 15 | 0 |
| Total Area: | 0.00 |
| Approximatly Age: | 16-30 |
| Property Type: | Detached |
| Style: | 2-Storey |
| Exterior: | Brick |
| Garage Type: | Attached |
| (Parking/)Drive: | Available |
| Drive Parking Spaces: | 2 |
| Park #1 | |
| Parking Type: | Available |
| Park #2 | |
| Parking Type: | Available |
| Pool: | None |
| Laundry Access: | Inside |
| Approximatly Age: | 16-30 |
| Approximatly Square Footage: | 2000-2500 |
| Property Features: | Park, School |
| CAC Included: | N |
| Water Included: | Y |
| Cabel TV Included: | Y |
| Common Elements Included: | N |
| Heat Included: | Y |
| Parking Included: | Y |
| Condo Tax Included: | N |
| Building Insurance Included: | N |
| Fireplace/Stove: | N |
| Heat Type: | Forced Air |
| Central Air Conditioning: | Central Air |
| Central Vac: | N |
| Laundry Level: | Syste |
| Ensuite Laundry: | F |
| Sewers: | Sewer |
| Although the information displayed is believed to be accurate, no warranties or representations are made of any kind. |
| CENTURY 21 HERITAGE GROUP LTD. |
|
|

Nikki Shahebrahim
Broker
Dir:
647-830-7200
Bus:
905-597-0800
Fax:
905-597-0868
| Book Showing | Email a Friend |
Jump To:
At a Glance:
| Type: | Freehold - Detached |
| Area: | York |
| Municipality: | Richmond Hill |
| Neighbourhood: | Westbrook |
| Style: | 2-Storey |
| Approximate Age: | 16-30 |
| Beds: | 3 |
| Baths: | 2 |
| Fireplace: | N |
| Pool: | None |
Locatin Map:

