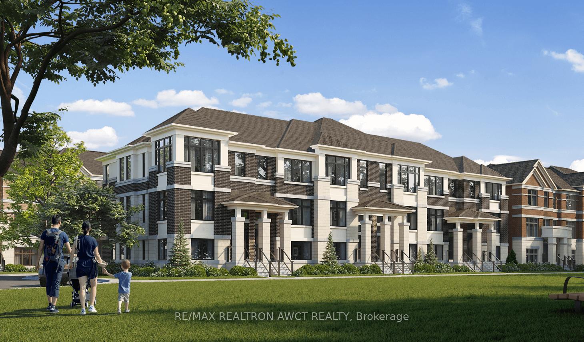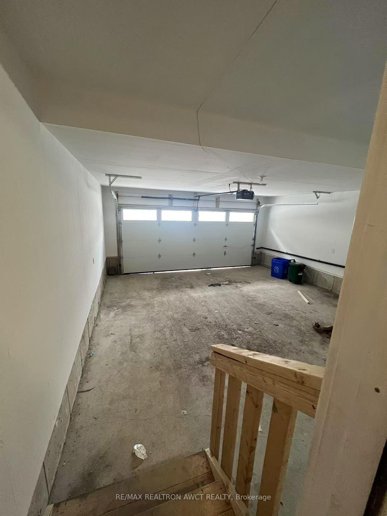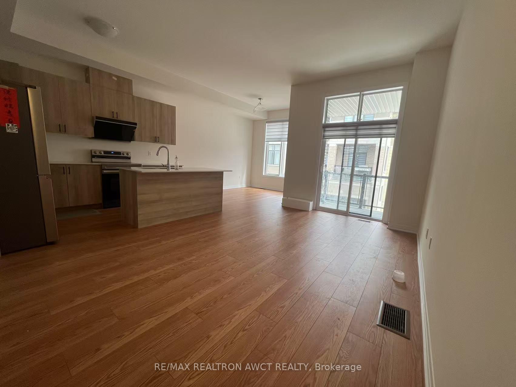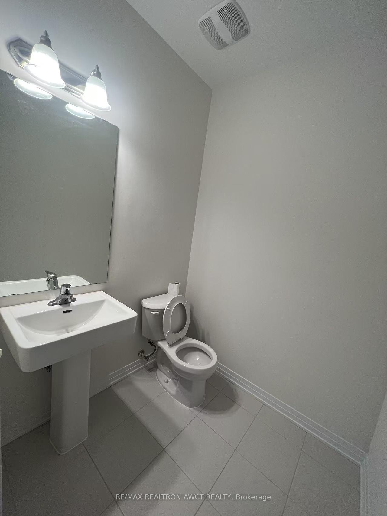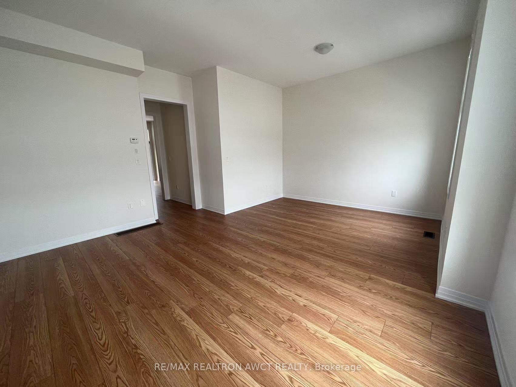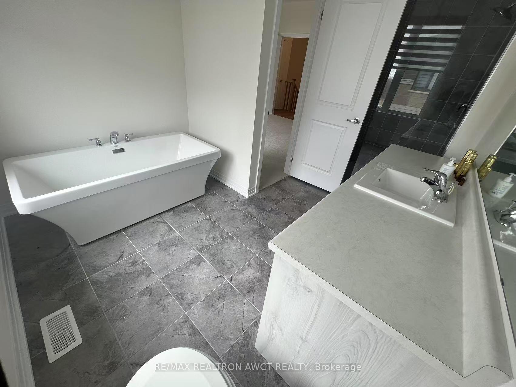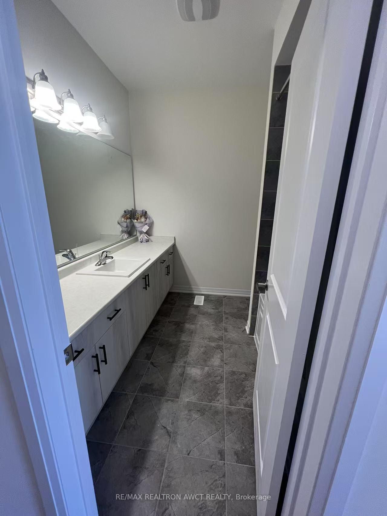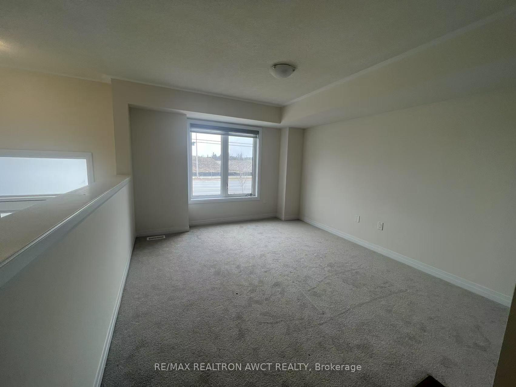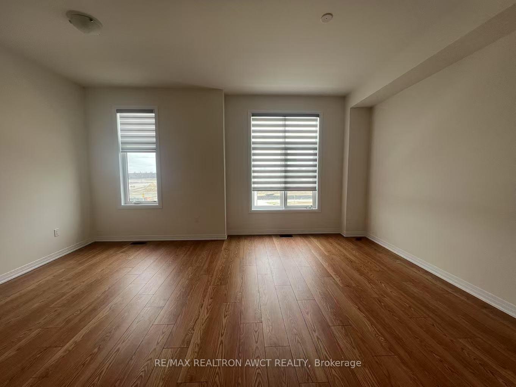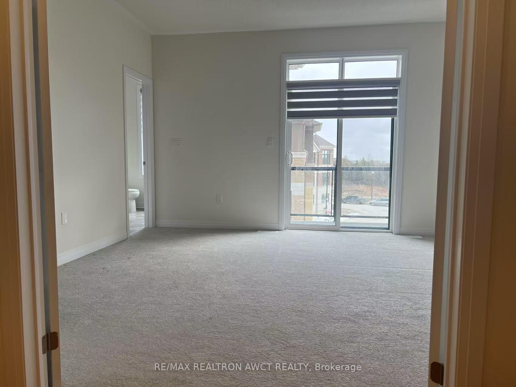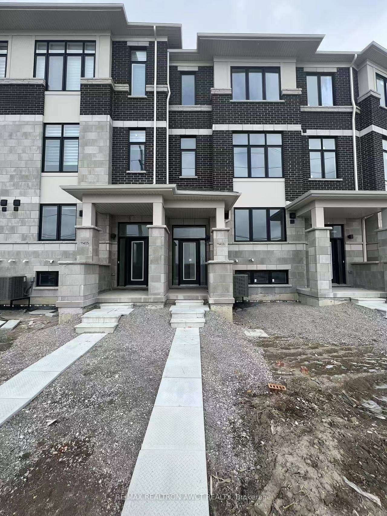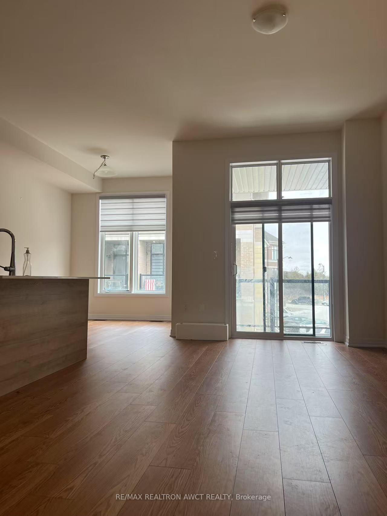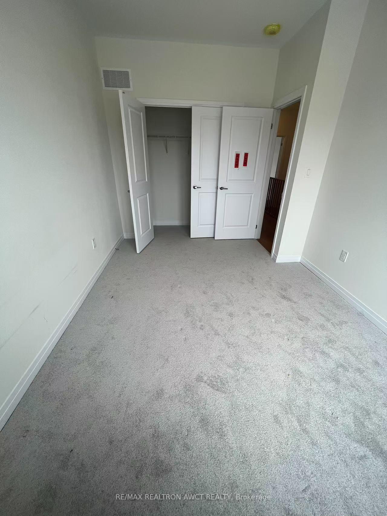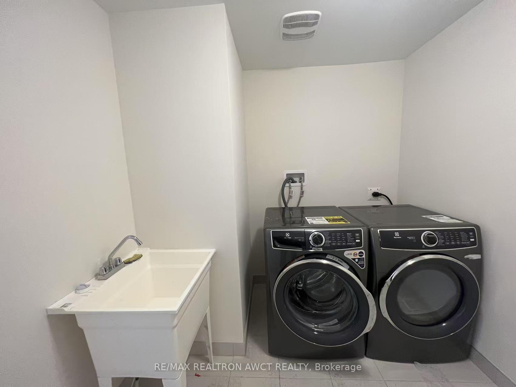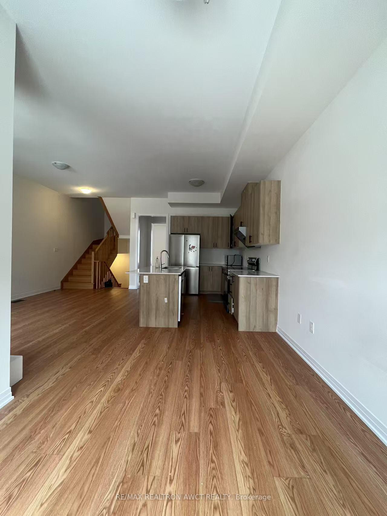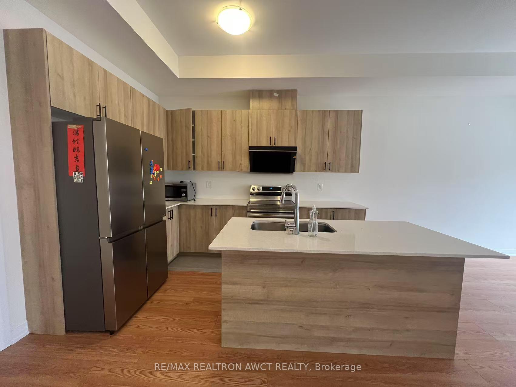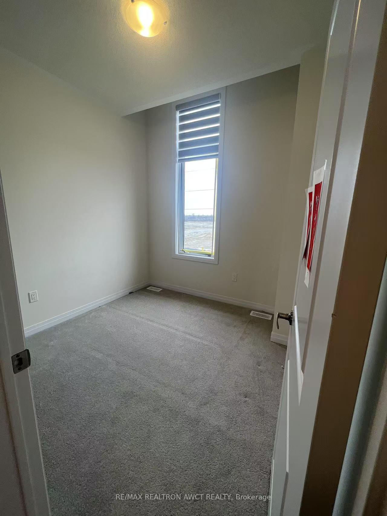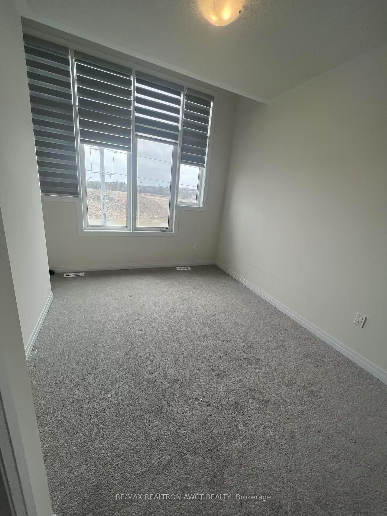$3,600
Available - For Rent
Listing ID: N12076401
11405 LESLIE Stre , Richmond Hill, L4S 0N7, York
| Bright and modern brand-new home in Richmond Hill, offering 2,248 sq ft of living space with a double car garage and a spacious main floor room that can be used as a home office or extra bedroom. The spacious layout is enhanced by 10-foot ceilings on the main floor and 9-foot ceilings on the upper level, creating an open and airy feel. Enjoy two walk-out balconies, perfect for relaxation, and stylish blinds throughout for privacy and a contemporary touch. Located at 19th Avenue and Leslie, you're just minutes from Hwy 404, Costco, Home Depot, Asian grocery stores, and two GO stations, with the upcoming Viva Rapidway close by. Great school options in the area include Richmond Green Secondary. Surrounded by parks, golf courses, and all the shopping and dining you need SmartCentres, Elgin Mills Centre, and more. A great rental opportunity in a well-connected, growing neighborhood. |
| Price | $3,600 |
| Taxes: | $0.00 |
| Occupancy: | Vacant |
| Address: | 11405 LESLIE Stre , Richmond Hill, L4S 0N7, York |
| Acreage: | Not Appl |
| Directions/Cross Streets: | 19th & Leslie |
| Rooms: | 8 |
| Bedrooms: | 3 |
| Bedrooms +: | 1 |
| Family Room: | T |
| Basement: | Unfinished |
| Furnished: | Unfu |
| Level/Floor | Room | Length(ft) | Width(ft) | Descriptions | |
| Room 1 | Main | Recreatio | 11.18 | 13.61 | |
| Room 2 | Second | Kitchen | 7.61 | 11.51 | |
| Room 3 | Second | Dining Ro | 11.32 | 16.01 | |
| Room 4 | Second | Family Ro | 11.68 | 16.4 | |
| Room 5 | Second | Breakfast | 8.99 | 12.17 | |
| Room 6 | Third | Bedroom | 12.99 | 13.32 | 4 Pc Ensuite |
| Room 7 | Third | Bedroom 2 | 9.15 | 10 | |
| Room 8 | Third | Bedroom 3 | 9.15 | 13.48 |
| Washroom Type | No. of Pieces | Level |
| Washroom Type 1 | 4 | Second |
| Washroom Type 2 | 2 | Second |
| Washroom Type 3 | 0 | |
| Washroom Type 4 | 0 | |
| Washroom Type 5 | 0 | |
| Washroom Type 6 | 4 | Second |
| Washroom Type 7 | 2 | Second |
| Washroom Type 8 | 0 | |
| Washroom Type 9 | 0 | |
| Washroom Type 10 | 0 |
| Total Area: | 0.00 |
| Approximatly Age: | New |
| Property Type: | Att/Row/Townhouse |
| Style: | 3-Storey |
| Exterior: | Brick |
| Garage Type: | Built-In |
| (Parking/)Drive: | Lane |
| Drive Parking Spaces: | 0 |
| Park #1 | |
| Parking Type: | Lane |
| Park #2 | |
| Parking Type: | Lane |
| Pool: | None |
| Laundry Access: | In-Suite Laun |
| Approximatly Age: | New |
| Approximatly Square Footage: | 2000-2500 |
| CAC Included: | N |
| Water Included: | N |
| Cabel TV Included: | N |
| Common Elements Included: | N |
| Heat Included: | N |
| Parking Included: | N |
| Condo Tax Included: | N |
| Building Insurance Included: | N |
| Fireplace/Stove: | N |
| Heat Type: | Forced Air |
| Central Air Conditioning: | Central Air |
| Central Vac: | N |
| Laundry Level: | Syste |
| Ensuite Laundry: | F |
| Elevator Lift: | False |
| Sewers: | Sewer |
| Although the information displayed is believed to be accurate, no warranties or representations are made of any kind. |
| RE/MAX REALTRON AWCT REALTY |
|
|

Nikki Shahebrahim
Broker
Dir:
647-830-7200
Bus:
905-597-0800
Fax:
905-597-0868
| Book Showing | Email a Friend |
Jump To:
At a Glance:
| Type: | Freehold - Att/Row/Townhouse |
| Area: | York |
| Municipality: | Richmond Hill |
| Neighbourhood: | Rural Richmond Hill |
| Style: | 3-Storey |
| Approximate Age: | New |
| Beds: | 3+1 |
| Baths: | 3 |
| Fireplace: | N |
| Pool: | None |
Locatin Map:

