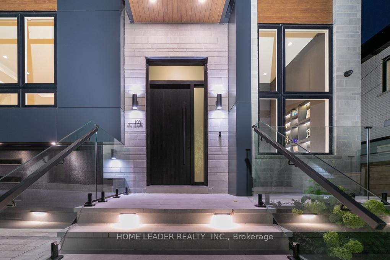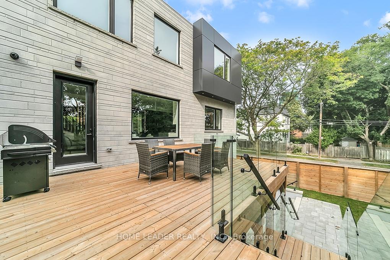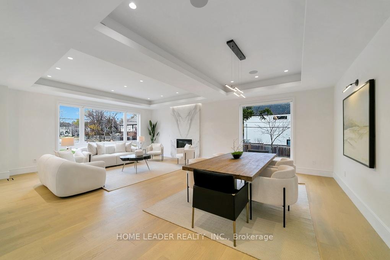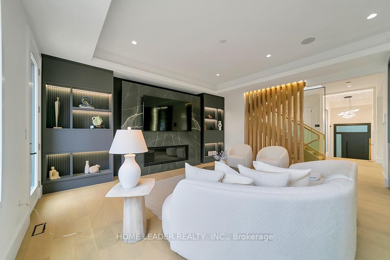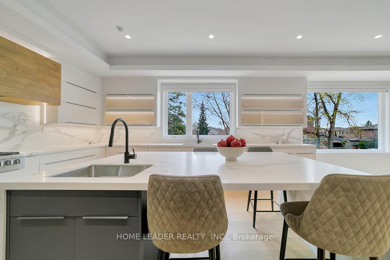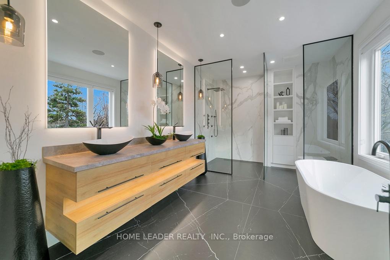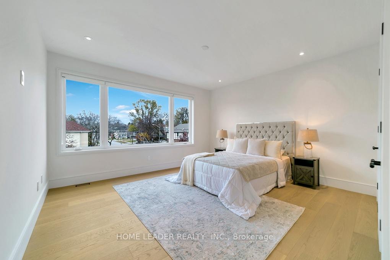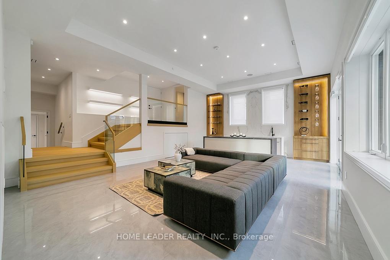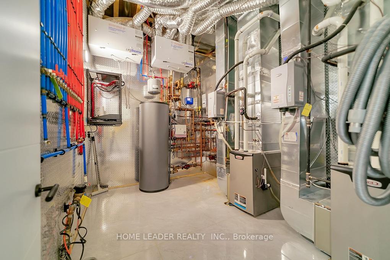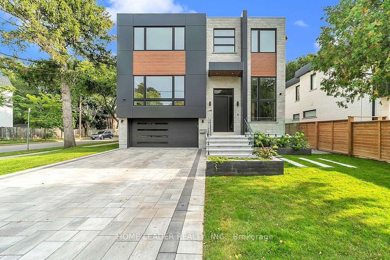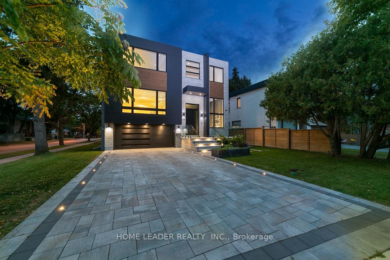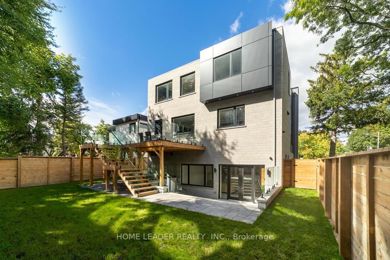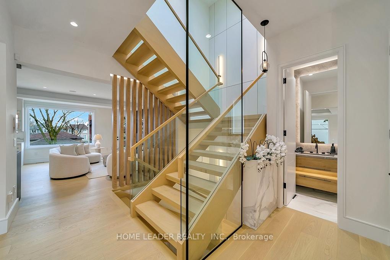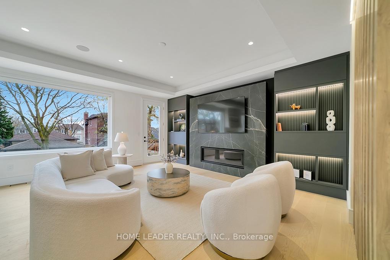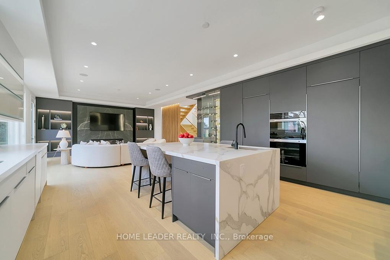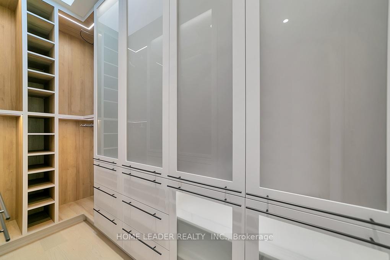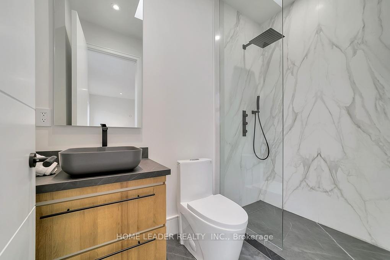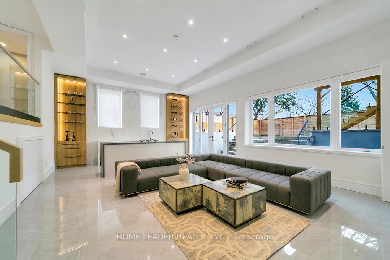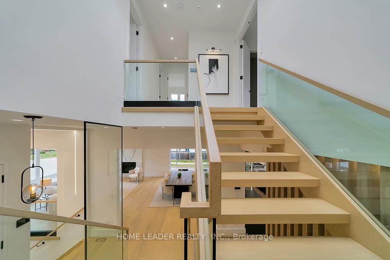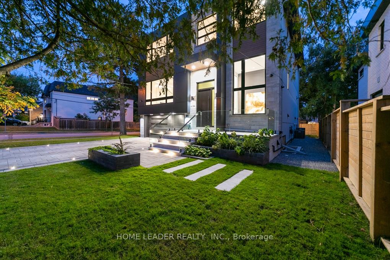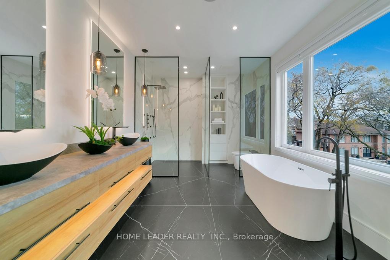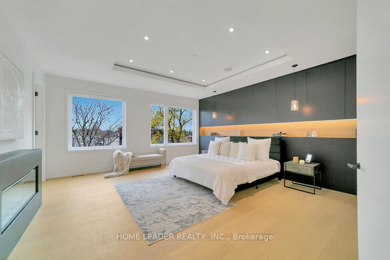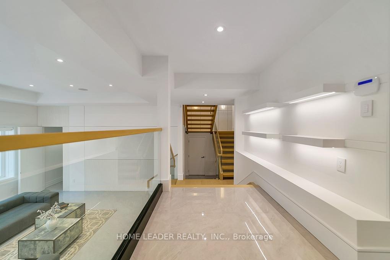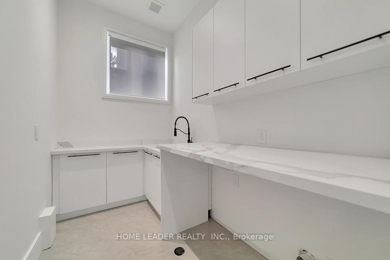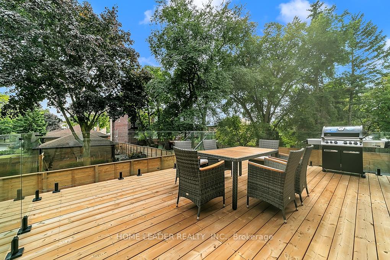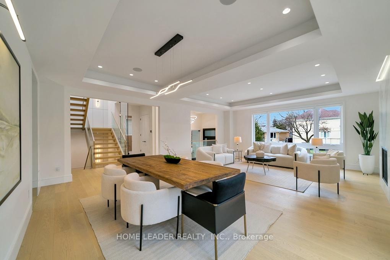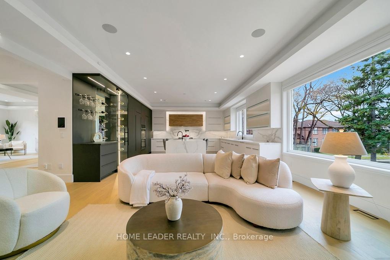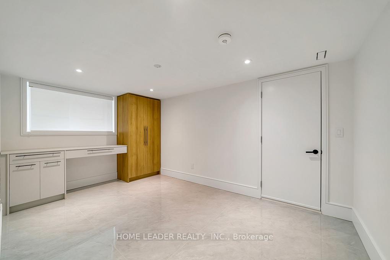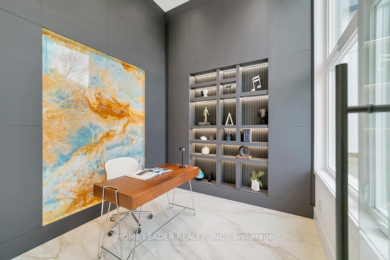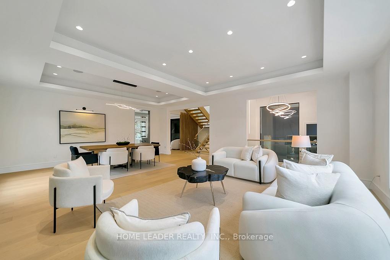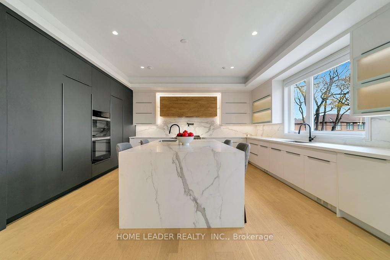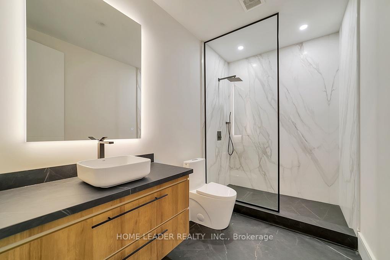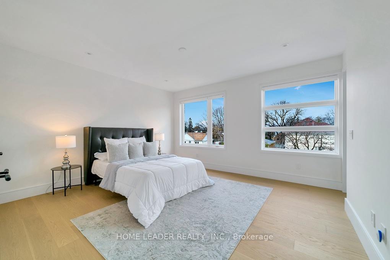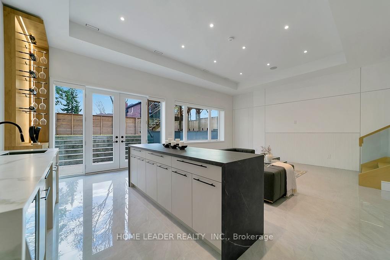$4,319,000
Available - For Sale
Listing ID: C12074123
169 Poyntz Aven , Toronto, M2N 1J5, Toronto
| 4800 SQF Living Space (3650 SQF above grade) This California Style Custom Home In Heart of Remarkable & Most Accessible Yonge & Sheppard. A Seamless Blend of Modern Design and Timeless Elegance! this stunning residence is just steps from the subway station and Hwy 401. Experience unparalleled comfort and luxury, beginning with a cozy heated driveway, steps, and porch, leading to a warm, heated grand foyers perfect introduction to the thoughtfully designed interiors. The beautifully appointed great room features elegant paneled walls, a cozy gas fireplace, and expansive picture windows, offering seamless indoor-outdoor living. At the heart of the home lies an exquisite chefs kitchen, outfitted with high-end Miele appliances, a striking porcelain-wrapped center island, and custom, premium cabinetryideal for both entertaining and everyday living. The main floor boasts a soaring 13 office, complete with heated floors and a smart privacy divider, creating an inspiring and private workspace. Upstairs, the luxurious primary suite awaits, featuring a fireplace, an oversized walk-in closet, and a spa-like 6-piece ensuite with a heated curbless shower and modern standalone tub. Three additional bedrooms, each with its own ensuite, ensure ultimate comfort and privacy for family and guests. The bright, fully-finished basement showcases heated floors throughout, a spacious recreation room, a wet bar, and a walkout to a patio with hot tub rough-insperfect for entertaining or relaxing. A pet wash station adds convenience for families with pets, and the oversized backyard deck is an ideal space for summer gatherings. Every detail has been meticulously curated, with features including a full automation system, extensive custom paneling, and smart toilets. This home offers a flawless combination of luxury, practicality, and location, making it a true masterpiece in the heart of North York! |
| Price | $4,319,000 |
| Taxes: | $7703.66 |
| Occupancy: | Owner |
| Address: | 169 Poyntz Aven , Toronto, M2N 1J5, Toronto |
| Directions/Cross Streets: | Yonge & Sheppard |
| Rooms: | 13 |
| Bedrooms: | 4 |
| Bedrooms +: | 1 |
| Family Room: | T |
| Basement: | Finished wit |
| Washroom Type | No. of Pieces | Level |
| Washroom Type 1 | 4 | |
| Washroom Type 2 | 3 | |
| Washroom Type 3 | 2 | |
| Washroom Type 4 | 0 | |
| Washroom Type 5 | 0 | |
| Washroom Type 6 | 4 | |
| Washroom Type 7 | 3 | |
| Washroom Type 8 | 2 | |
| Washroom Type 9 | 0 | |
| Washroom Type 10 | 0 |
| Total Area: | 0.00 |
| Approximatly Age: | New |
| Property Type: | Detached |
| Style: | 2-Storey |
| Exterior: | Stone |
| Garage Type: | Built-In |
| (Parking/)Drive: | Available |
| Drive Parking Spaces: | 4 |
| Park #1 | |
| Parking Type: | Available |
| Park #2 | |
| Parking Type: | Available |
| Pool: | None |
| Approximatly Age: | New |
| Approximatly Square Footage: | 3500-5000 |
| CAC Included: | N |
| Water Included: | N |
| Cabel TV Included: | N |
| Common Elements Included: | N |
| Heat Included: | N |
| Parking Included: | N |
| Condo Tax Included: | N |
| Building Insurance Included: | N |
| Fireplace/Stove: | Y |
| Heat Type: | Forced Air |
| Central Air Conditioning: | Central Air |
| Central Vac: | N |
| Laundry Level: | Syste |
| Ensuite Laundry: | F |
| Sewers: | Sewer |
| Utilities-Cable: | N |
| Utilities-Hydro: | Y |
$
%
Years
This calculator is for demonstration purposes only. Always consult a professional
financial advisor before making personal financial decisions.
| Although the information displayed is believed to be accurate, no warranties or representations are made of any kind. |
| HOME LEADER REALTY INC. |
|
|

Nikki Shahebrahim
Broker
Dir:
647-830-7200
Bus:
905-597-0800
Fax:
905-597-0868
| Virtual Tour | Book Showing | Email a Friend |
Jump To:
At a Glance:
| Type: | Freehold - Detached |
| Area: | Toronto |
| Municipality: | Toronto C07 |
| Neighbourhood: | Lansing-Westgate |
| Style: | 2-Storey |
| Approximate Age: | New |
| Tax: | $7,703.66 |
| Beds: | 4+1 |
| Baths: | 6 |
| Fireplace: | Y |
| Pool: | None |
Locatin Map:
Payment Calculator:

