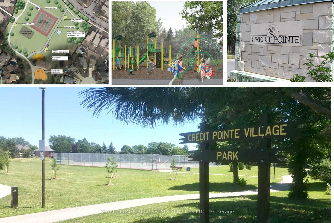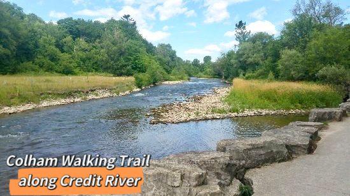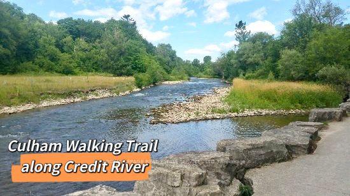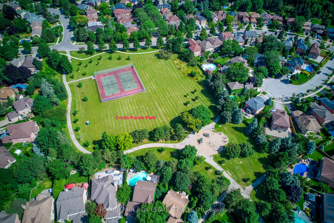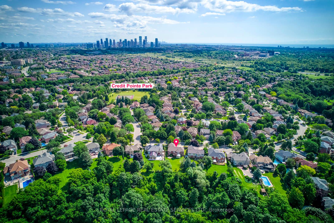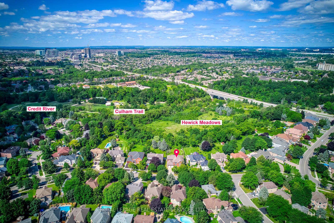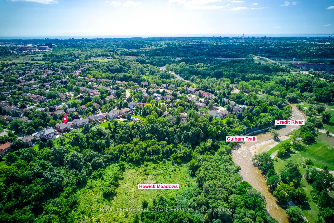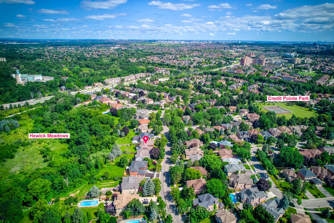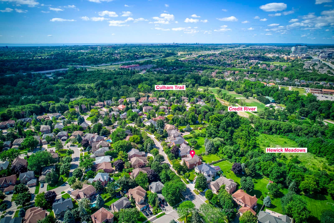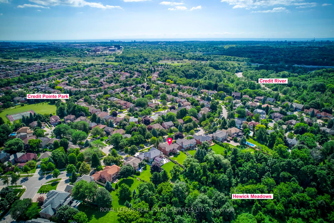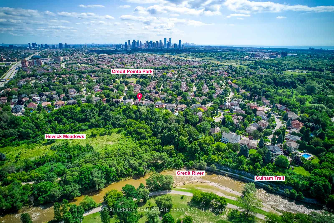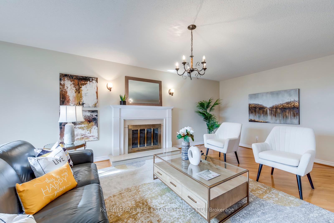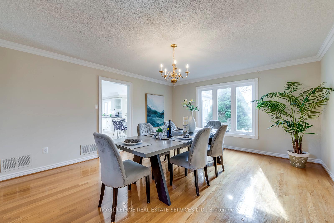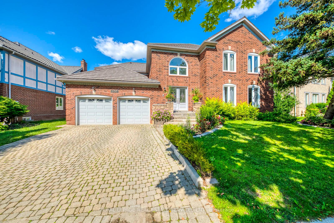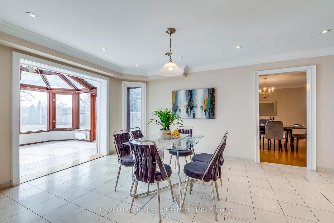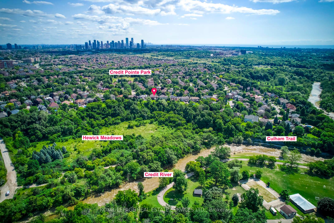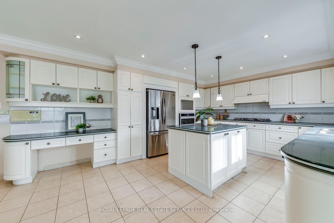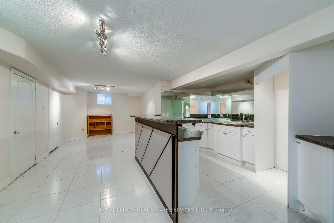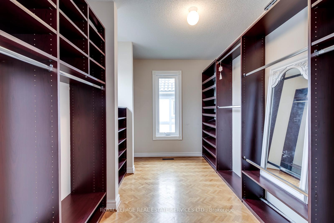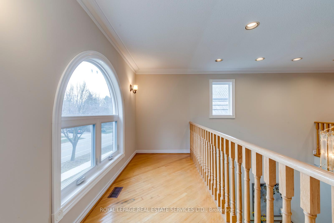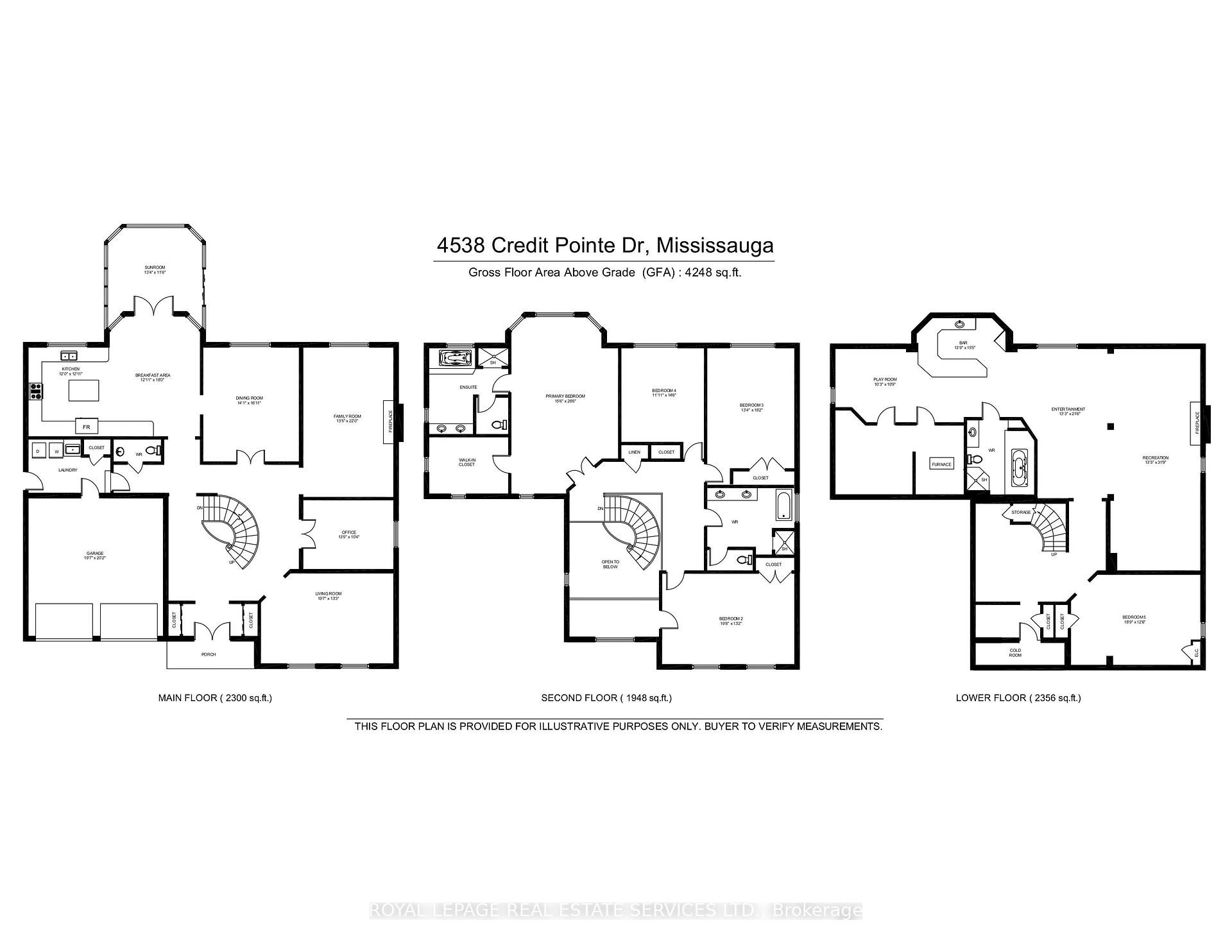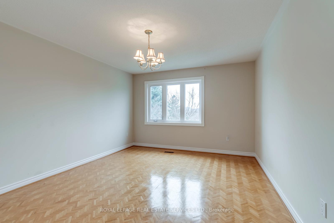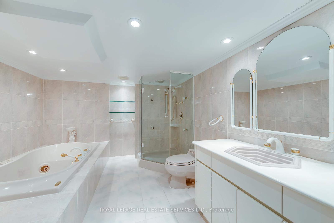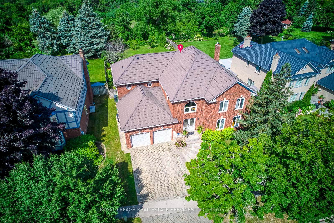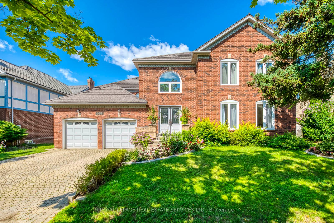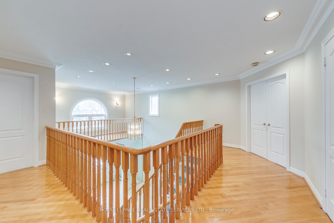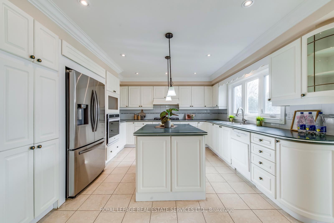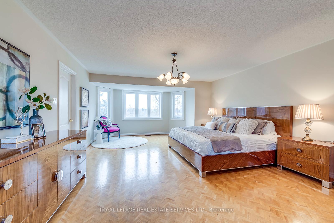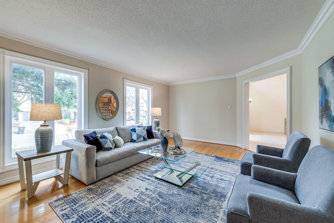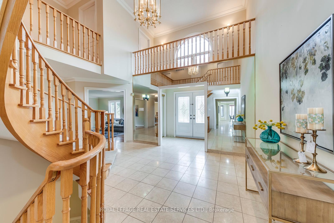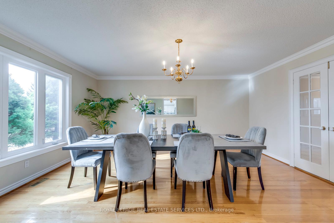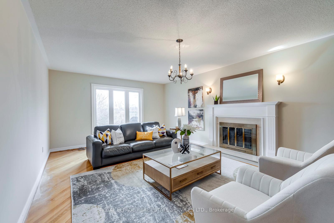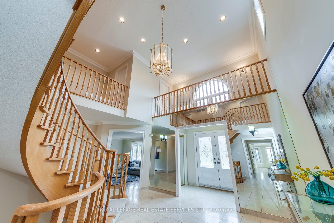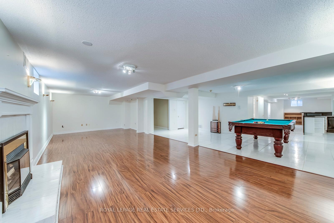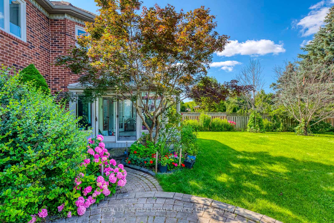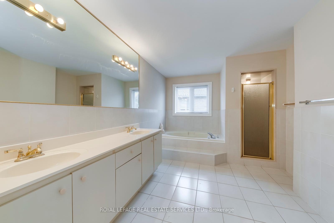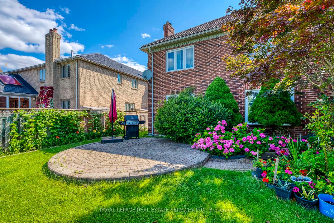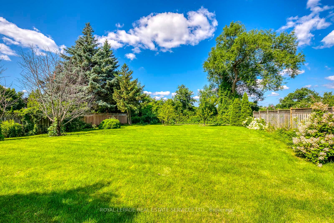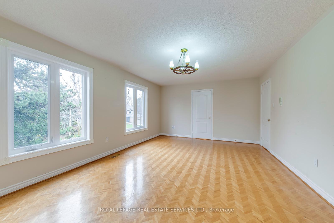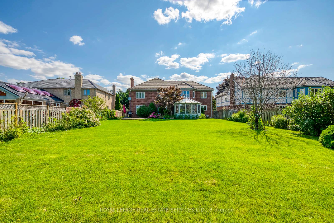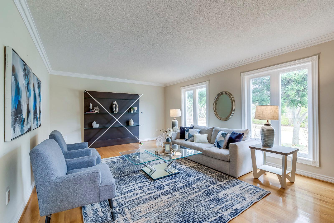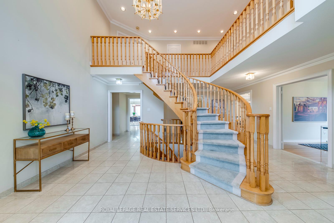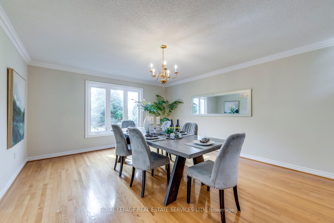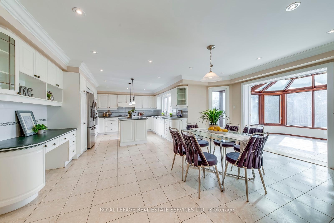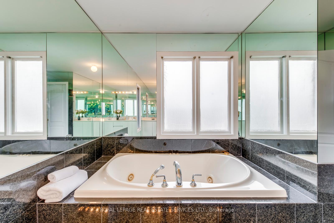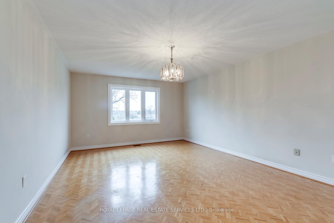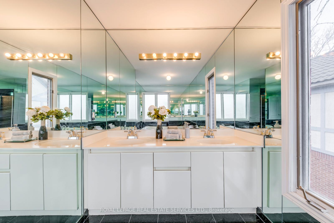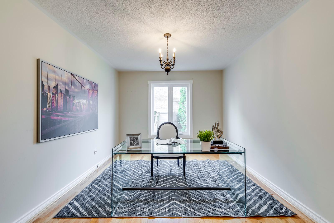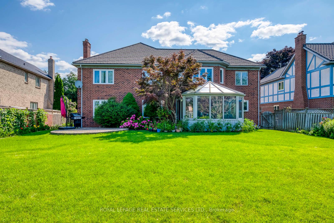$2,399,880
Available - For Sale
Listing ID: W12073365
4538 Credit Pointe Driv , Mississauga, L5M 3L9, Peel
| **Spectacular Ravine Lot Backing onto Hewick Meadows and Credit River!** Nestled On A Sprawling 76 X 174 Lot In The Prestigious Credit Pointe Area, enclave of upscale homes located in the heart of central Mississauga! This Executive Home Is Surrounded By Mature Trees, Scenic Trails, And The Credit River. Boasting 6600 Sqft Of Luxurious Living Space, This Sun-Filled Residence Features An Excellent & Spacious Layout. As You Enter, You're Greeted By A Grand Two-Story Foyer With A Circular Oak Staircase, Leading To A Formal Living Room And Dining Room. The Main Floor Also Includes A Dedicated Office And A Family Room With A Cozy Fireplace. The Large Kitchen, Complete with A Central Island and Breakfast Area, Opens to A Solarium Room with Breathtaking Ravine Views. The Primary Bedroom Is A True Retreat, Featuring A Luxurious 5-PieceEnsuite, A Walk-In Closet, And A Scenic Ravine View. The Large Second Bedroom Has Access To A Sitting Area Overlooking The Foyer, While The Other Two Well-Sized Bedrooms Also Offer Stunning Ravine Views. The Finished Basement Is an Entertainer's Dream, With A Recreation Room Featuring A Fireplace, A Wet Bar, A 4pc Washroom, And An Additional Bedroom. Step Outside To A Flagstone Entrance, An Interlocking Driveway, and A Huge Backyard With An Interlocking Patio. Enjoy The Breathtaking Views of The Ravine and Stunning Sunsets From The Four-Season Sunroom And Expansive Garden. This Expansive Lot Evokes The Tranquility Of Muskoka, Providing A Peaceful Retreat Within The City. A Unique Blend Of Elegance And Natural Beauty In One Of The City's Most Desirable Settings! Enjoy Culham Walking Trails Along Credit River, Outdoor Fitness with Tennis Courts, Proximity To Erin Mills Town Centre And Shopping, GO Station, Major Highways, Schools, And Public Transit. Don't Miss Your Opportunity To Call This Home! |
| Price | $2,399,880 |
| Taxes: | $10943.00 |
| Assessment Year: | 2024 |
| Occupancy: | Vacant |
| Address: | 4538 Credit Pointe Driv , Mississauga, L5M 3L9, Peel |
| Acreage: | .50-1.99 |
| Directions/Cross Streets: | Eglinton/ Mississauga Rd. |
| Rooms: | 12 |
| Rooms +: | 4 |
| Bedrooms: | 4 |
| Bedrooms +: | 1 |
| Family Room: | T |
| Basement: | Finished |
| Level/Floor | Room | Length(ft) | Width(ft) | Descriptions | |
| Room 1 | Main | Living Ro | 19.58 | 13.25 | Hardwood Floor, Separate Room, Crown Moulding |
| Room 2 | Main | Dining Ro | 16.92 | 14.07 | Hardwood Floor, Separate Room, Overlooks Ravine |
| Room 3 | Main | Family Ro | 22.01 | 13.42 | Hardwood Floor, Gas Fireplace, Overlooks Ravine |
| Room 4 | Main | Kitchen | 12.92 | 12 | Centre Island, Pot Lights, Overlooks Ravine |
| Room 5 | Main | Breakfast | 18.01 | 12.92 | Crown Moulding, Pot Lights, W/O To Sunroom |
| Room 6 | Main | Office | 13.42 | 10 | Hardwood Floor, French Doors |
| Room 7 | Main | Solarium | 13.32 | 11.51 | Greenhouse Window, W/O To Yard, Overlooks Ravine |
| Room 8 | Second | Primary B | 26.5 | 15.48 | 5 Pc Ensuite, Walk-In Closet(s), Overlooks Ravine |
| Room 9 | Second | Bedroom 2 | 19.65 | 13.15 | Hardwood Floor, Closet, Window |
| Room 10 | Second | Bedroom 3 | 18.17 | 13.32 | Hardwood Floor, Closet, Overlooks Ravine |
| Room 11 | Second | Bedroom 4 | 14.5 | 11.91 | Hardwood Floor, Closet, Overlooks Ravine |
| Room 12 | Basement | Recreatio | 31.75 | 13.42 | Laminate, Wet Bar, 4 Pc Bath |
| Room 13 | Basement | Bedroom 5 | 18.76 | 12.5 | Closet, Window |
| Room 14 | Basement | Game Room | 21.48 | 13.25 | Open Concept, Ceramic Floor |
| Room 15 | Basement | Exercise | 10.76 | 10.23 | Wet Bar, Ceramic Floor, 4 Pc Bath |
| Washroom Type | No. of Pieces | Level |
| Washroom Type 1 | 5 | Second |
| Washroom Type 2 | 2 | Ground |
| Washroom Type 3 | 4 | Basement |
| Washroom Type 4 | 0 | |
| Washroom Type 5 | 0 | |
| Washroom Type 6 | 5 | Second |
| Washroom Type 7 | 2 | Ground |
| Washroom Type 8 | 4 | Basement |
| Washroom Type 9 | 0 | |
| Washroom Type 10 | 0 |
| Total Area: | 0.00 |
| Property Type: | Detached |
| Style: | 2-Storey |
| Exterior: | Brick |
| Garage Type: | Attached |
| Drive Parking Spaces: | 4 |
| Pool: | None |
| Approximatly Square Footage: | 3500-5000 |
| Property Features: | Clear View, Greenbelt/Conserva |
| CAC Included: | N |
| Water Included: | N |
| Cabel TV Included: | N |
| Common Elements Included: | N |
| Heat Included: | N |
| Parking Included: | N |
| Condo Tax Included: | N |
| Building Insurance Included: | N |
| Fireplace/Stove: | Y |
| Heat Type: | Forced Air |
| Central Air Conditioning: | Central Air |
| Central Vac: | N |
| Laundry Level: | Syste |
| Ensuite Laundry: | F |
| Sewers: | Sewer |
$
%
Years
This calculator is for demonstration purposes only. Always consult a professional
financial advisor before making personal financial decisions.
| Although the information displayed is believed to be accurate, no warranties or representations are made of any kind. |
| ROYAL LEPAGE REAL ESTATE SERVICES LTD. |
|
|

Nikki Shahebrahim
Broker
Dir:
647-830-7200
Bus:
905-597-0800
Fax:
905-597-0868
| Virtual Tour | Book Showing | Email a Friend |
Jump To:
At a Glance:
| Type: | Freehold - Detached |
| Area: | Peel |
| Municipality: | Mississauga |
| Neighbourhood: | East Credit |
| Style: | 2-Storey |
| Tax: | $10,943 |
| Beds: | 4+1 |
| Baths: | 4 |
| Fireplace: | Y |
| Pool: | None |
Locatin Map:
Payment Calculator:

