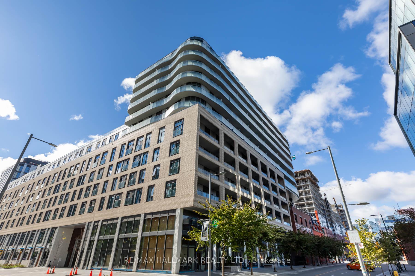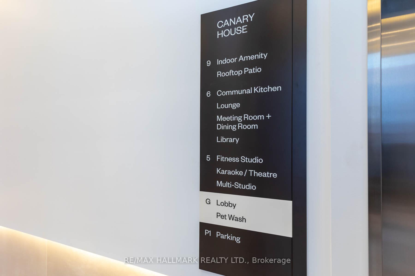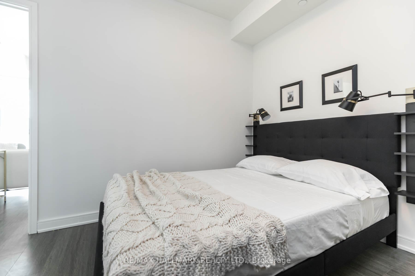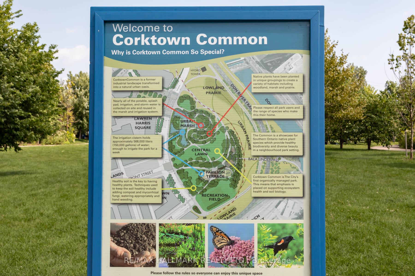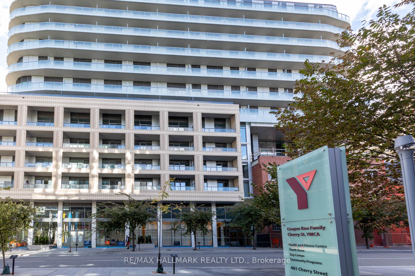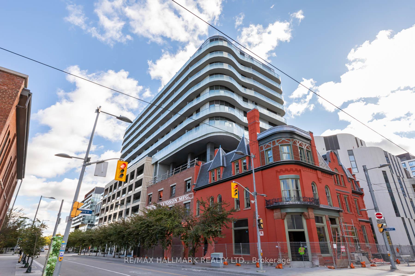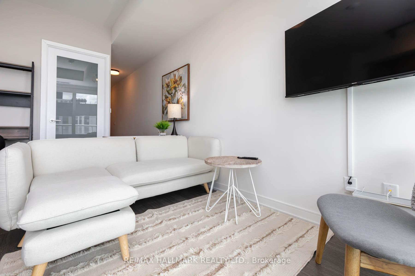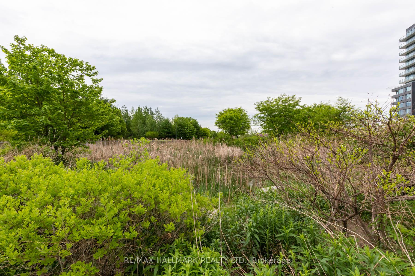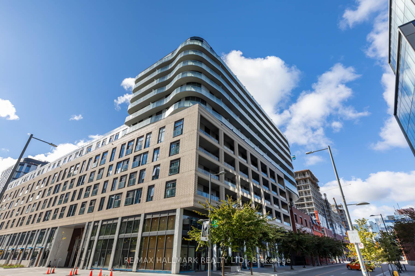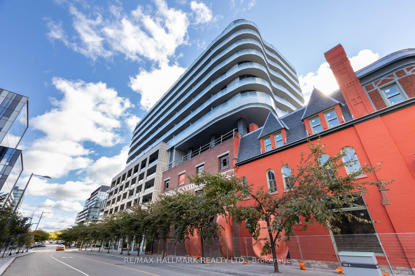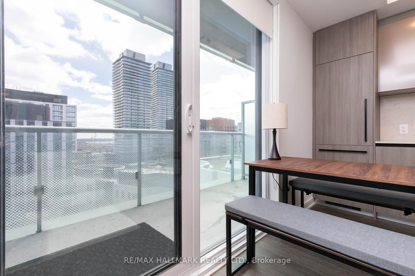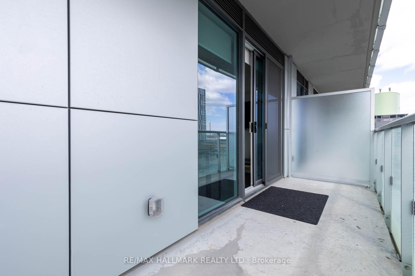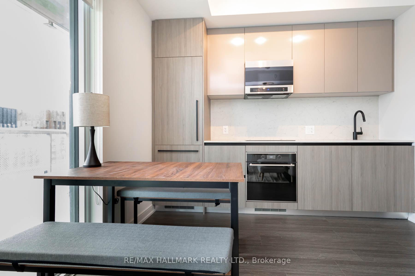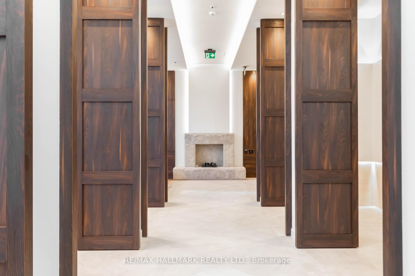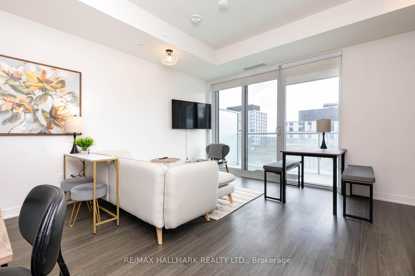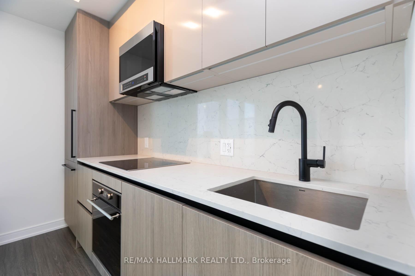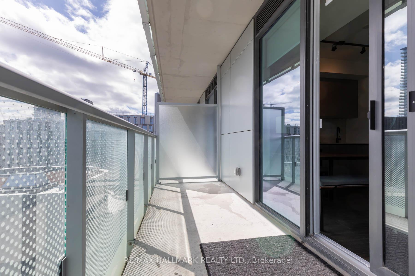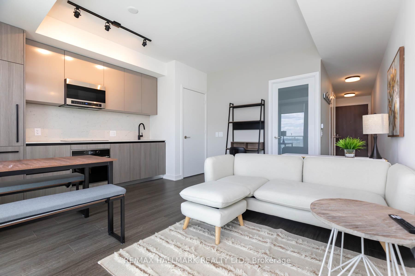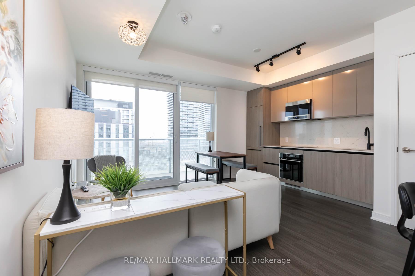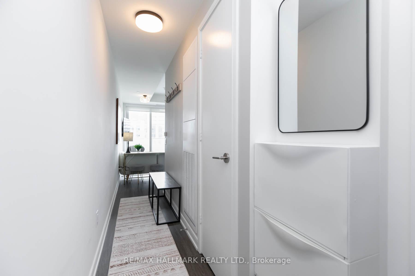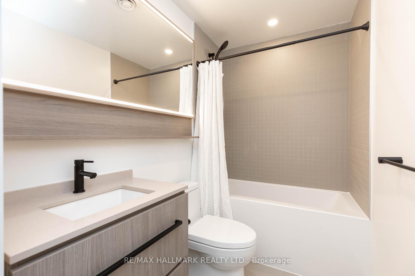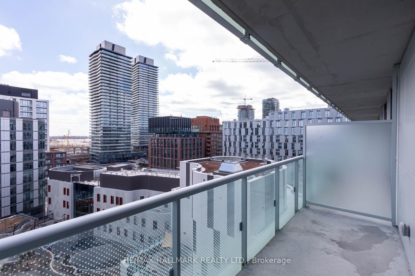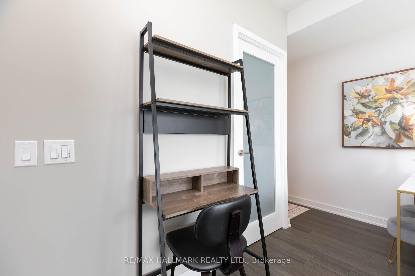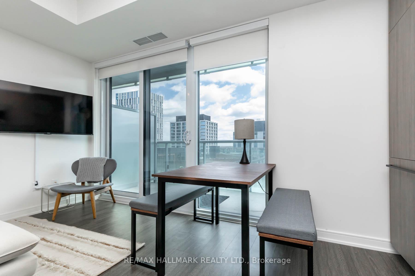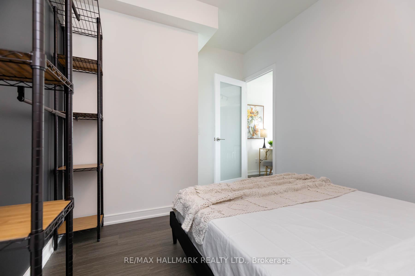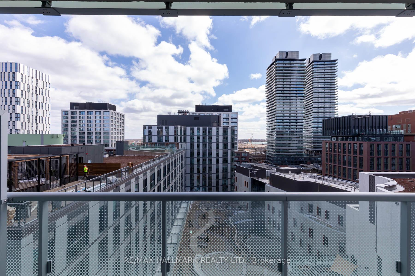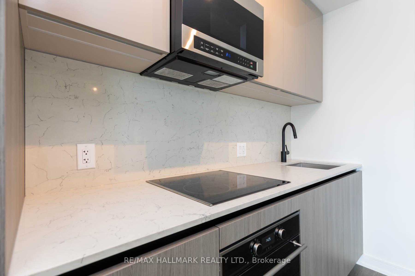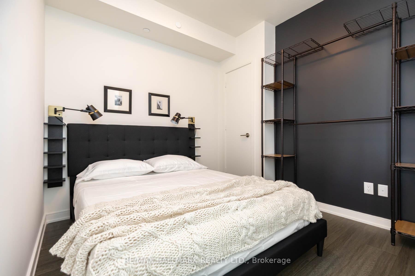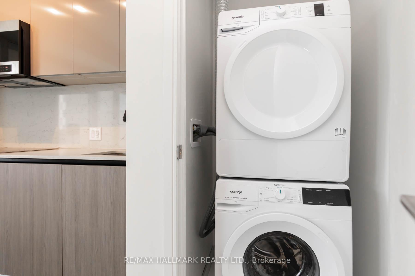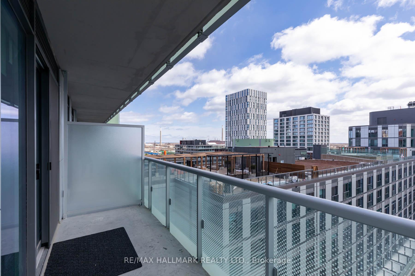$2,200
Available - For Rent
Listing ID: C12073590
425 Front Stre East , Toronto, M5A 0X2, Toronto
| Brand New Boutique Living @ Canary House ~ Be the first to enjoy Hotel Chic vibes in this modern newly furnished 1 Bedroom suite. Welcoming fabulous foyer has large deep hall closet, 2-shelf wall shoe cabinet. Spa-inspired 4 PC bath to soak away the day. A culinary euro kitchen has hi-end integrated appliances will have you cooking with under-mount counter lighting overlooks Delicious Dining space for party of 4, overlooks Luxury living room with 40" smart TV, white rattan semi-flush mount led lighting and work-at-home office nook. Beautiful Bodacious bedroom with mod accent noir wall with floor-to-ceiling open closet, ENDY Queen Mattress, Black shelving/Gold wall mounted lighting & 2nd linen closet, walk-out to full-size balcony with clear layered south views to lake and skyline. 1-Car underground parking spot (available for additional $200/month) Beanfield high-speed internet + Smart TV. Explore this urban community ~ Where City meets Nature ~ has you steps to all the action, YMCA, King Streetcar (24 hr TTC), Financial District (20 mins by foot). George Brown College, Corktown Commons/Distillery District, shops, and eateries. 5-star Building Amenities: State of the Art Fitness Studio on 5th floor open daily from 6am to 11pm. Front Lobby Concierge, Packages delivered direct to your door. It's all in the details evolve yourself into the understated sophisticated style and live supreme now & then in suite #10Ten. |
| Price | $2,200 |
| Taxes: | $0.00 |
| Occupancy: | Vacant |
| Address: | 425 Front Stre East , Toronto, M5A 0X2, Toronto |
| Postal Code: | M5A 0X2 |
| Province/State: | Toronto |
| Directions/Cross Streets: | Front/Cherry CANARY DISTILLERY |
| Level/Floor | Room | Length(ft) | Width(ft) | Descriptions | |
| Room 1 | Flat | Foyer | 6.89 | 6.89 | Closet, LED Lighting, Hardwood Floor |
| Room 2 | Flat | Kitchen | 22.57 | 8.1 | Combined w/Dining, Track Lighting, Hardwood Floor |
| Room 3 | Flat | Living Ro | 22.57 | 8.1 | Combined w/Office, LED Lighting, Hardwood Floor |
| Room 4 | Flat | Bathroom | 6.82 | 6.89 | 4 Pc Bath, Soaking Tub, Ceramic Floor |
| Room 5 | Flat | Bedroom | 13.38 | 7.08 | Walk-In Closet(s), Window Floor to Ceil, Hardwood Floor |
| Room 6 | Flat | Other | 15.19 | 6.89 | Walk-Out, South View, Concrete Floor |
| Washroom Type | No. of Pieces | Level |
| Washroom Type 1 | 4 | Flat |
| Washroom Type 2 | 0 | |
| Washroom Type 3 | 0 | |
| Washroom Type 4 | 0 | |
| Washroom Type 5 | 0 | |
| Washroom Type 6 | 4 | Flat |
| Washroom Type 7 | 0 | |
| Washroom Type 8 | 0 | |
| Washroom Type 9 | 0 | |
| Washroom Type 10 | 0 |
| Total Area: | 0.00 |
| Approximatly Age: | New |
| Sprinklers: | Conc |
| Washrooms: | 1 |
| Heat Type: | Forced Air |
| Central Air Conditioning: | Central Air |
| Elevator Lift: | True |
| Although the information displayed is believed to be accurate, no warranties or representations are made of any kind. |
| RE/MAX HALLMARK REALTY LTD. |
|
|

Nikki Shahebrahim
Broker
Dir:
647-830-7200
Bus:
905-597-0800
Fax:
905-597-0868
| Virtual Tour | Book Showing | Email a Friend |
Jump To:
At a Glance:
| Type: | Com - Condo Apartment |
| Area: | Toronto |
| Municipality: | Toronto C08 |
| Neighbourhood: | Waterfront Communities C8 |
| Style: | Apartment |
| Approximate Age: | New |
| Beds: | 1 |
| Baths: | 1 |
| Fireplace: | N |
Locatin Map:

