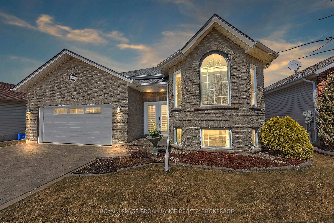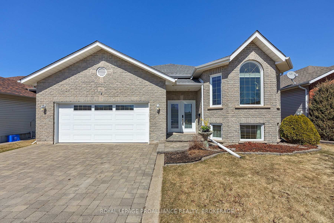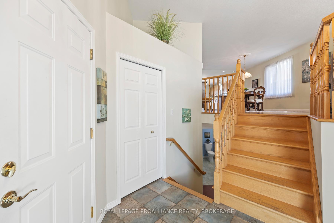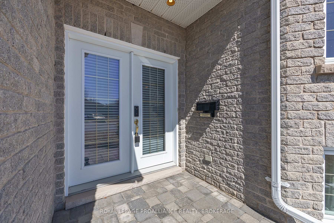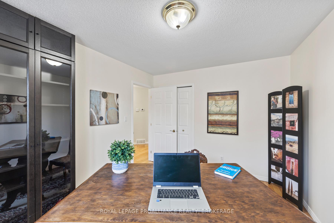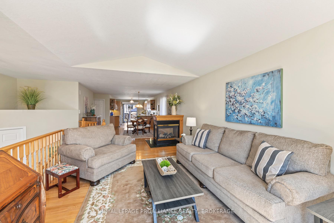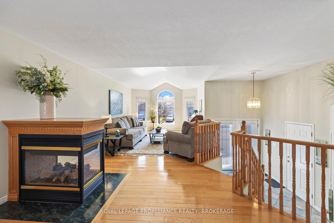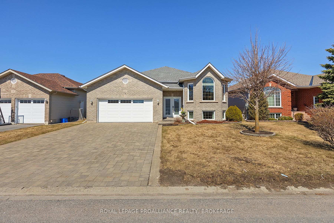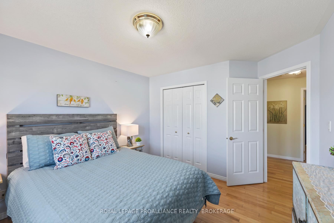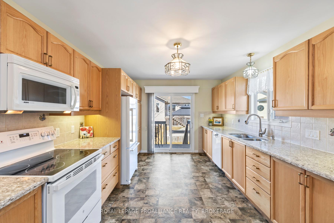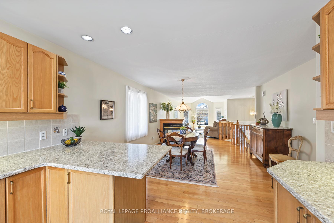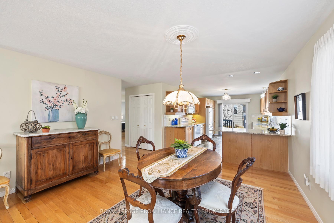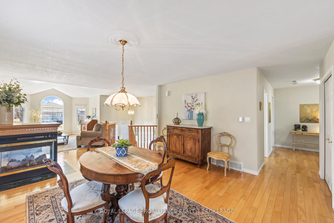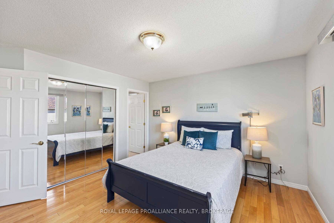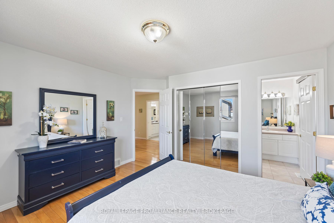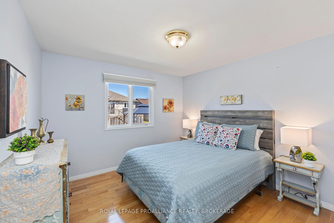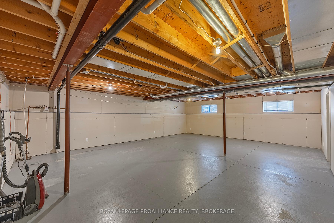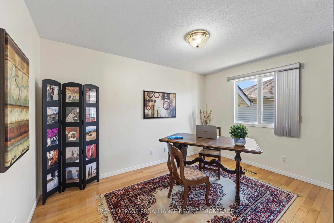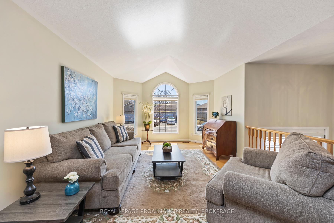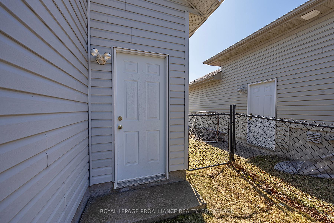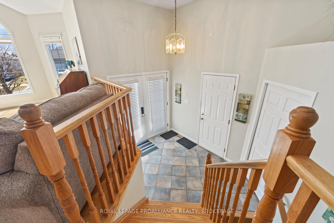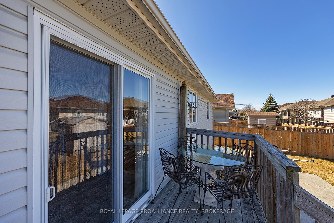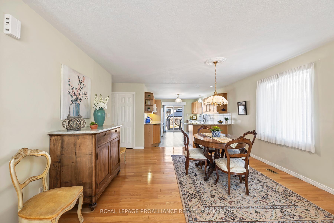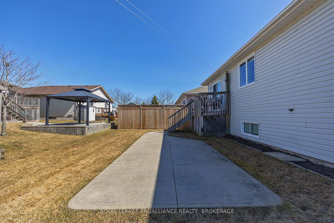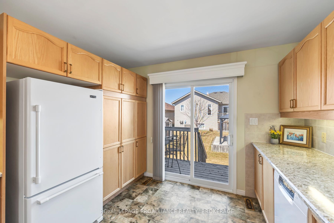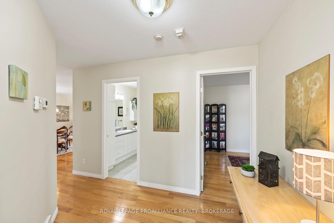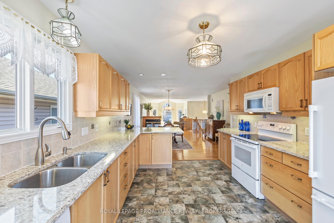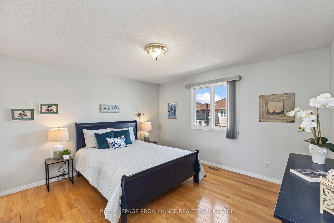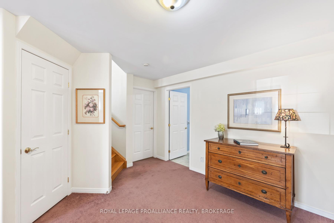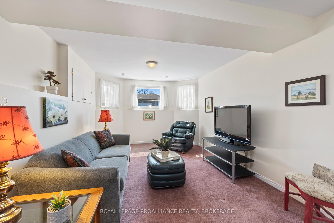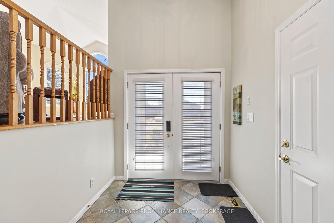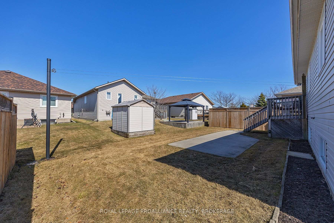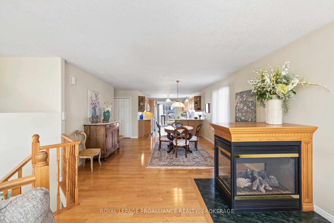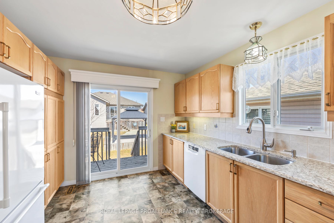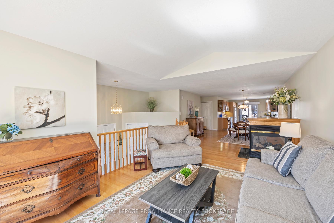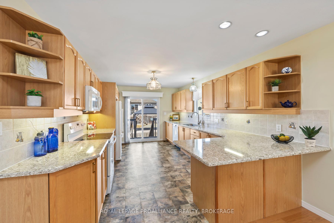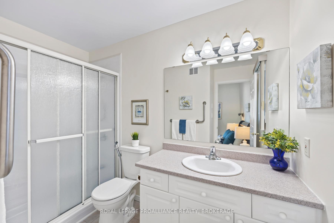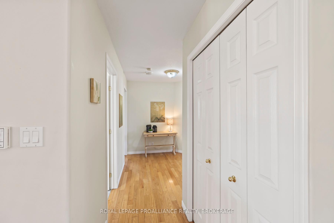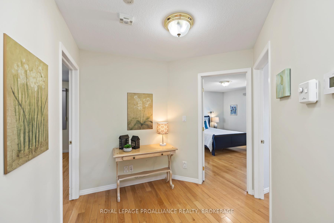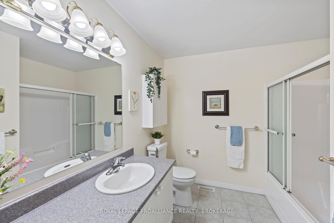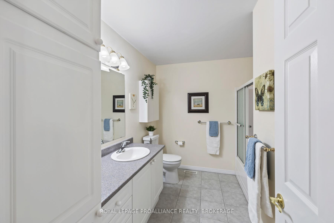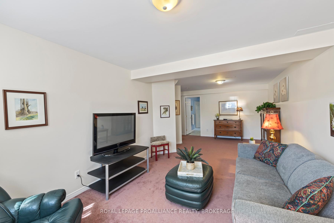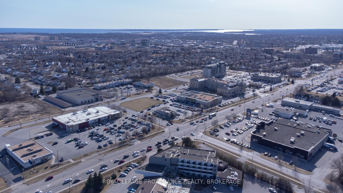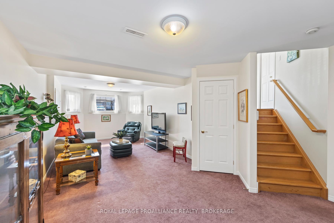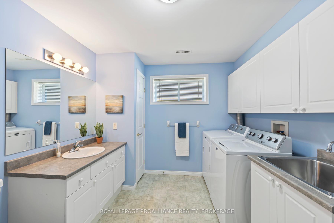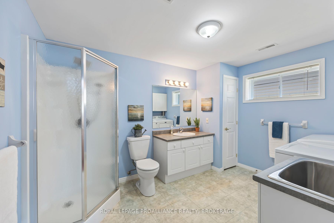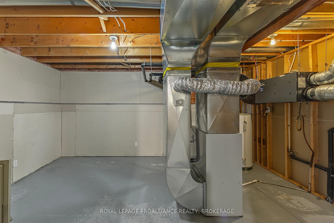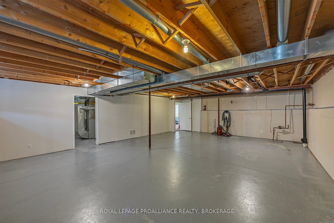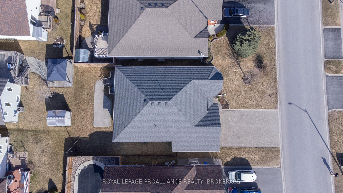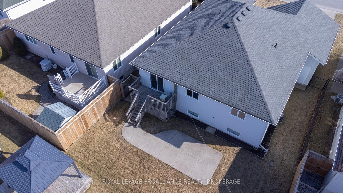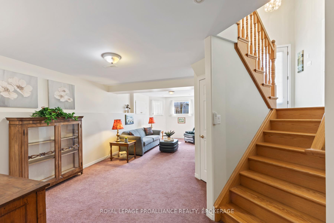$750,000
Available - For Sale
Listing ID: X12072101
166 Langfield Stre , Kingston, K7P 3J2, Frontenac
| Beautifully built 3-bedroom, 3 full-bath executive bungalow by V. Marques Homes. You will love it's well-appointed layout, thoughtful upgrades throughout and it has everything you need. The grand entrance will welcome you as it leads you to an open-concept main floor with rich hardwood floors. The livingroom features a soaring cathedral ceiling, large windows and a 3-sided gas fireplace that can be equally enjoyed from the dining room too. The kitchen is a chef's dream with timeless wood cabinetry, granite countertops, a breakfast bar and ample workspace. The gleaming hardwood floors continue down the hall into the spacious bedrooms. The primary bedroom has a 3-piece ensuite and can accommodate a king-sized bed. The partially finished basement boasts 8' ceilings, a finished rec room, a 3-piece bathroom, laundry and a generous storage space, offering endless possibilities. Outside, enjoy the garden, Rain Bird irrigation system, a deck with a natural gas BBQ hookup, a double car garage and a newer roof. The vibrant community of Lyndenwood offers ease and convenience to amenities, parks and bus routes, and is within a short drive to Queens University, KHSC and Hwy 401. Don't miss your chance to own in one of Kingston's premier communities! |
| Price | $750,000 |
| Taxes: | $4989.92 |
| Assessment Year: | 2025 |
| Occupancy: | Vacant |
| Address: | 166 Langfield Stre , Kingston, K7P 3J2, Frontenac |
| Acreage: | < .50 |
| Directions/Cross Streets: | Princess Street & Anderson Drive |
| Rooms: | 8 |
| Rooms +: | 4 |
| Bedrooms: | 3 |
| Bedrooms +: | 0 |
| Family Room: | F |
| Basement: | Full, Partially Fi |
| Level/Floor | Room | Length(ft) | Width(ft) | Descriptions | |
| Room 1 | Main | Living Ro | 16.43 | 35.98 | Fireplace, Combined w/Dining, Hardwood Floor |
| Room 2 | Main | Dining Ro | 16.43 | 35.98 | Combined w/Living, Hardwood Floor, Fireplace |
| Room 3 | Main | Kitchen | 11.05 | 16.24 | Vinyl Floor, W/O To Deck, Pantry |
| Room 4 | Main | Bathroom | 8.2 | 9.84 | Tile Floor, 4 Pc Bath |
| Room 5 | Main | Primary B | 13.09 | 12.33 | Hardwood Floor |
| Room 6 | Main | Bedroom 2 | 10.82 | 11.81 | Hardwood Floor |
| Room 7 | Main | Bedroom 3 | 12.73 | 9.84 | Hardwood Floor |
| Room 8 | Basement | Recreatio | 10.86 | 25.75 | Broadloom |
| Room 9 | Basement | Bathroom | 11.84 | 9.05 | Vinyl Floor, 3 Pc Bath, Combined w/Laundry |
| Room 10 | Basement | Utility R | 22.76 | 29.65 | |
| Room 11 | Basement | Other | 12.27 | 16.86 | |
| Room 12 | Main | Bathroom | 9.35 | 7.22 |
| Washroom Type | No. of Pieces | Level |
| Washroom Type 1 | 4 | Main |
| Washroom Type 2 | 3 | Basement |
| Washroom Type 3 | 3 | Main |
| Washroom Type 4 | 0 | |
| Washroom Type 5 | 0 | |
| Washroom Type 6 | 4 | Main |
| Washroom Type 7 | 3 | Basement |
| Washroom Type 8 | 3 | Main |
| Washroom Type 9 | 0 | |
| Washroom Type 10 | 0 |
| Total Area: | 0.00 |
| Approximatly Age: | 16-30 |
| Property Type: | Detached |
| Style: | Bungalow-Raised |
| Exterior: | Brick, Vinyl Siding |
| Garage Type: | Attached |
| (Parking/)Drive: | Private Do |
| Drive Parking Spaces: | 4 |
| Park #1 | |
| Parking Type: | Private Do |
| Park #2 | |
| Parking Type: | Private Do |
| Pool: | None |
| Other Structures: | Fence - Partia |
| Approximatly Age: | 16-30 |
| Approximatly Square Footage: | 1500-2000 |
| Property Features: | Park, Place Of Worship |
| CAC Included: | N |
| Water Included: | N |
| Cabel TV Included: | N |
| Common Elements Included: | N |
| Heat Included: | N |
| Parking Included: | N |
| Condo Tax Included: | N |
| Building Insurance Included: | N |
| Fireplace/Stove: | Y |
| Heat Type: | Forced Air |
| Central Air Conditioning: | Central Air |
| Central Vac: | N |
| Laundry Level: | Syste |
| Ensuite Laundry: | F |
| Elevator Lift: | False |
| Sewers: | Sewer |
| Utilities-Cable: | Y |
| Utilities-Hydro: | Y |
$
%
Years
This calculator is for demonstration purposes only. Always consult a professional
financial advisor before making personal financial decisions.
| Although the information displayed is believed to be accurate, no warranties or representations are made of any kind. |
| ROYAL LEPAGE PROALLIANCE REALTY, BROKERAGE |
|
|

Nikki Shahebrahim
Broker
Dir:
647-830-7200
Bus:
905-597-0800
Fax:
905-597-0868
| Book Showing | Email a Friend |
Jump To:
At a Glance:
| Type: | Freehold - Detached |
| Area: | Frontenac |
| Municipality: | Kingston |
| Neighbourhood: | 42 - City Northwest |
| Style: | Bungalow-Raised |
| Approximate Age: | 16-30 |
| Tax: | $4,989.92 |
| Beds: | 3 |
| Baths: | 3 |
| Fireplace: | Y |
| Pool: | None |
Locatin Map:
Payment Calculator:

