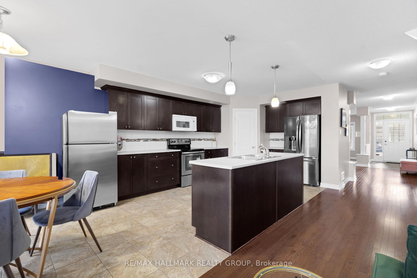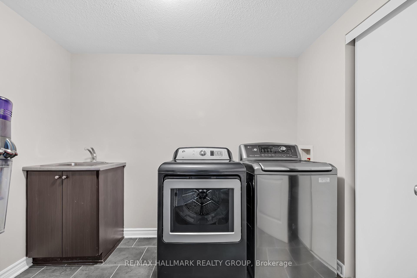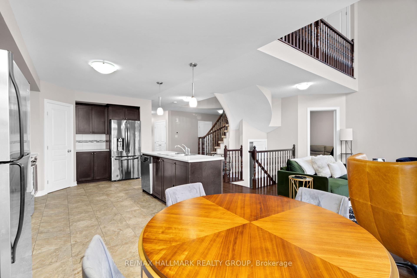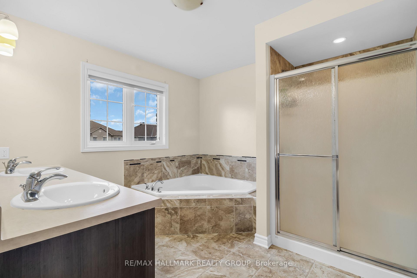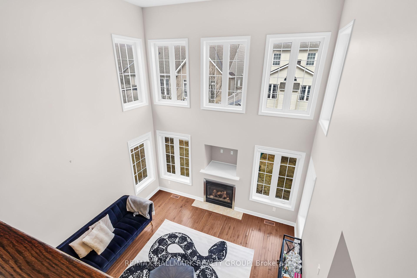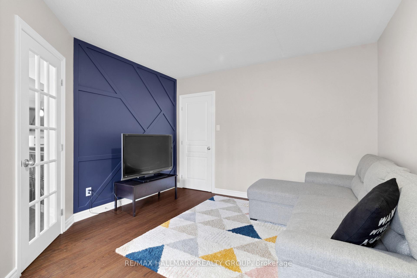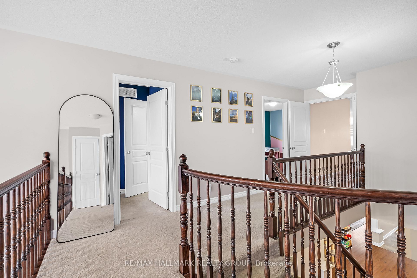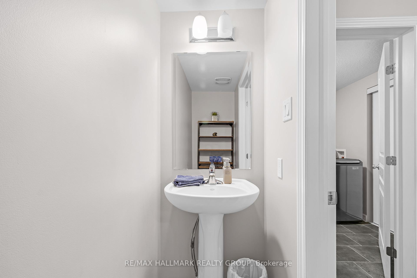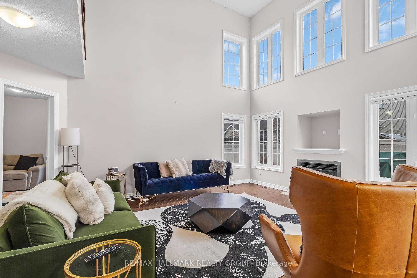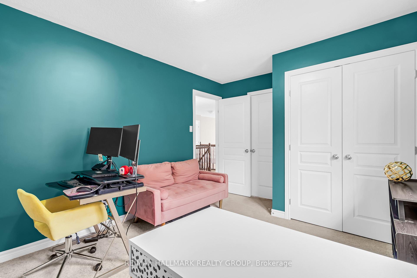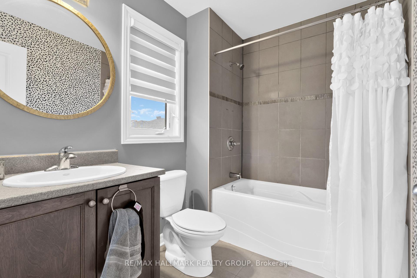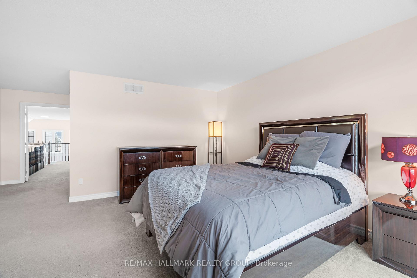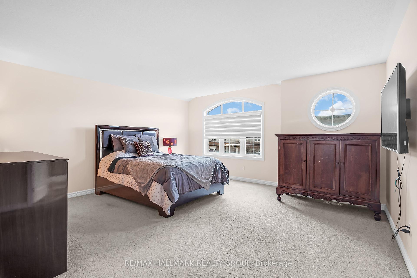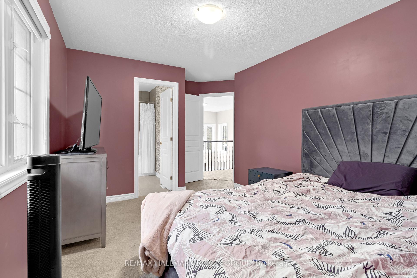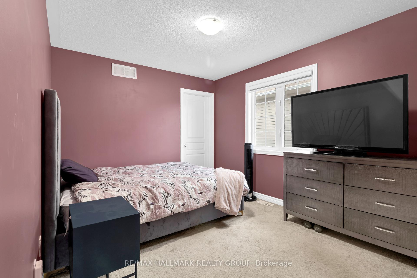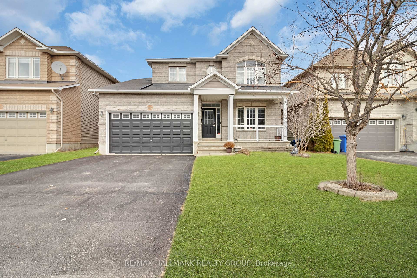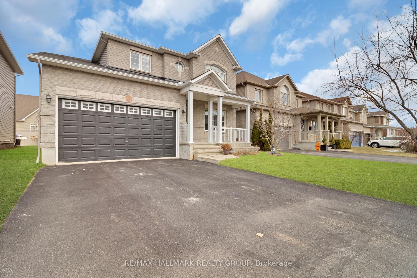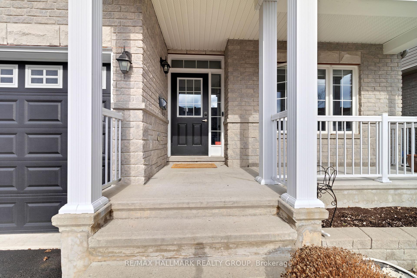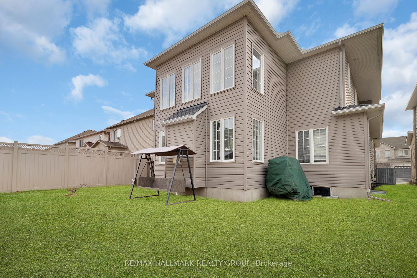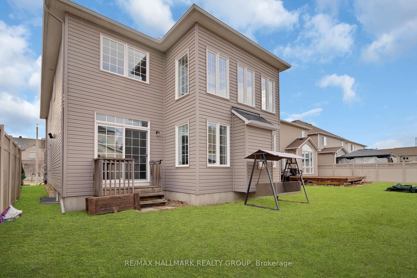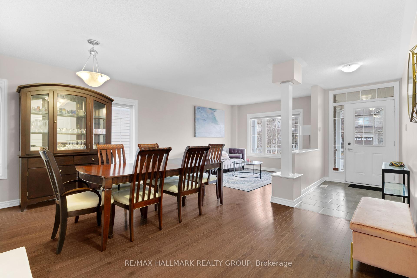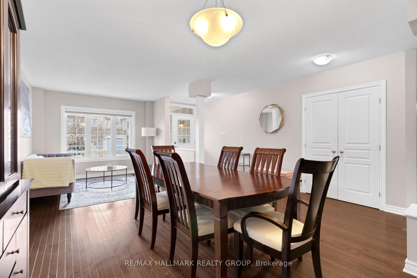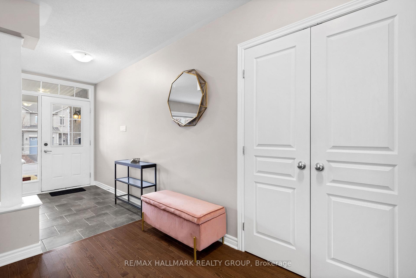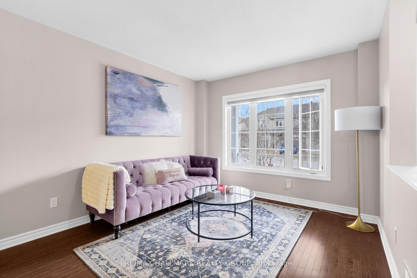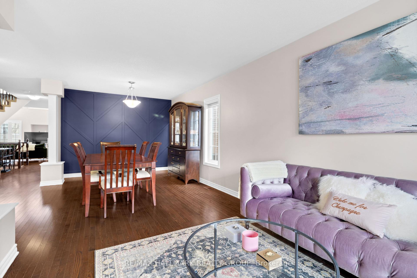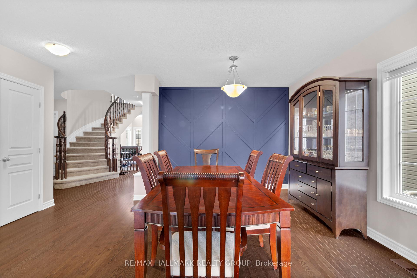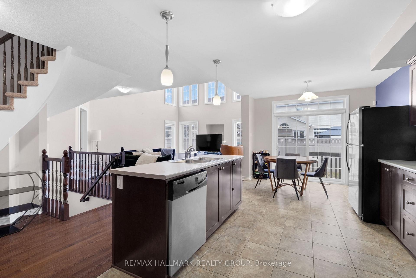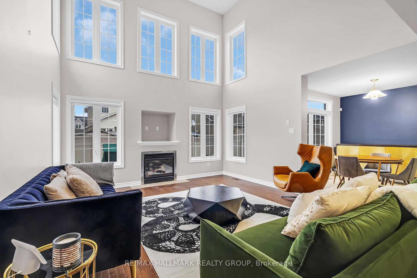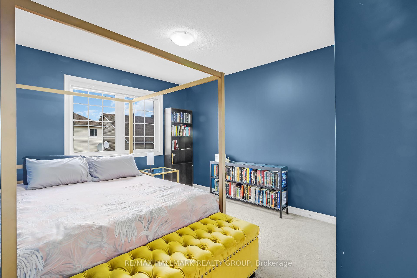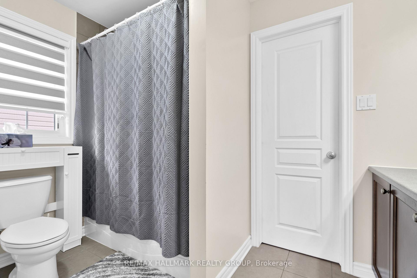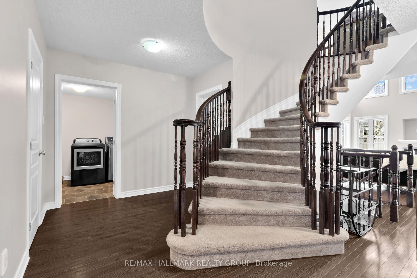$779,000
Available - For Sale
Listing ID: X12073382
416 JUNE Cour , Orleans - Convent Glen and Area, K1W 0E2, Ottawa
| Welcome to 416 June Crt, A stunning home nestled in a fabulous and family-friendly neighborhood, offering (approximately 2,800 SQF )of contemporary open-concept living space with 4+1 bedrooms and 4 bathrooms, 18 Feet Celling on the main floor, this home features gleaming hardwood on main/ceramic, kitchen offers lots cabinets SS/ app, a cozy family room with a gas fireplace, and an additional room ideal for a home office or nanny suite. Upstairs, you'll find 4 generously sized bedrooms, including a luxurious primary suite complete with a walk-in closet and spa-like ensuite. A convenient Jack and Jill bathroom connects two of the additional bedrooms, while plush carpeting on the stairs and upper level adds warmth and comfort. Located within walking distance to parks, splash pad, and public transit, and just a short drive to Mer Bleue Bog walking trail, restaurants, shopping centers, Costco, and only 15 minutes to downtown this home offers the perfect blend of comfort, style, and convenience. No conveyance of offers prior to 7:00 PM on April 17, 2025. However, the sellers reserve the right to review and accept preemptive offers. |
| Price | $779,000 |
| Taxes: | $5700.00 |
| Occupancy: | Owner |
| Address: | 416 JUNE Cour , Orleans - Convent Glen and Area, K1W 0E2, Ottawa |
| Directions/Cross Streets: | Renaud North Onto Percifor, Right Onto Ziegler, Left Onto June |
| Rooms: | 17 |
| Rooms +: | 1 |
| Bedrooms: | 4 |
| Bedrooms +: | 0 |
| Family Room: | T |
| Basement: | Full, Unfinished |
| Level/Floor | Room | Length(ft) | Width(ft) | Descriptions | |
| Room 1 | Second | Primary B | 14.99 | 15.55 | |
| Room 2 | Second | Bedroom | 11.64 | 9.05 | |
| Room 3 | Second | Bedroom | 10.99 | 10.14 | |
| Room 4 | Second | Bedroom | 10.99 | 10.14 | |
| Room 5 | Main | Den | 14.14 | 11.05 | |
| Room 6 | Main | Dining Ro | 11.15 | 10.5 | |
| Room 7 | Main | Family Ro | 14.99 | 13.97 | |
| Room 8 | Main | Kitchen | 15.22 | 10.5 | |
| Room 9 | Main | Laundry | |||
| Room 10 | Main | Living Ro | 13.15 | 10.5 | |
| Room 11 | Main | Foyer | 3.28 | ||
| Room 12 | Main | Dining Ro | 10.5 | 8.99 | |
| Room 13 | Second | Bathroom | |||
| Room 14 | Second | Other | 3.28 |
| Washroom Type | No. of Pieces | Level |
| Washroom Type 1 | 4 | |
| Washroom Type 2 | 2 | |
| Washroom Type 3 | 0 | |
| Washroom Type 4 | 0 | |
| Washroom Type 5 | 0 | |
| Washroom Type 6 | 4 | |
| Washroom Type 7 | 2 | |
| Washroom Type 8 | 0 | |
| Washroom Type 9 | 0 | |
| Washroom Type 10 | 0 | |
| Washroom Type 11 | 4 | |
| Washroom Type 12 | 2 | |
| Washroom Type 13 | 0 | |
| Washroom Type 14 | 0 | |
| Washroom Type 15 | 0 | |
| Washroom Type 16 | 4 | |
| Washroom Type 17 | 2 | |
| Washroom Type 18 | 0 | |
| Washroom Type 19 | 0 | |
| Washroom Type 20 | 0 |
| Total Area: | 0.00 |
| Approximatly Age: | 6-15 |
| Property Type: | Detached |
| Style: | 2-Storey |
| Exterior: | Brick, Other |
| Garage Type: | Attached |
| (Parking/)Drive: | Inside Ent |
| Drive Parking Spaces: | 6 |
| Park #1 | |
| Parking Type: | Inside Ent |
| Park #2 | |
| Parking Type: | Inside Ent |
| Pool: | None |
| Approximatly Age: | 6-15 |
| Approximatly Square Footage: | 2000-2500 |
| Property Features: | Park |
| CAC Included: | N |
| Water Included: | N |
| Cabel TV Included: | N |
| Common Elements Included: | N |
| Heat Included: | N |
| Parking Included: | N |
| Condo Tax Included: | N |
| Building Insurance Included: | N |
| Fireplace/Stove: | Y |
| Heat Type: | Forced Air |
| Central Air Conditioning: | Central Air |
| Central Vac: | N |
| Laundry Level: | Syste |
| Ensuite Laundry: | F |
| Sewers: | Sewer |
$
%
Years
This calculator is for demonstration purposes only. Always consult a professional
financial advisor before making personal financial decisions.
| Although the information displayed is believed to be accurate, no warranties or representations are made of any kind. |
| RE/MAX HALLMARK REALTY GROUP |
|
|

Nikki Shahebrahim
Broker
Dir:
647-830-7200
Bus:
905-597-0800
Fax:
905-597-0868
| Book Showing | Email a Friend |
Jump To:
At a Glance:
| Type: | Freehold - Detached |
| Area: | Ottawa |
| Municipality: | Orleans - Convent Glen and Area |
| Neighbourhood: | 2013 - Mer Bleue/Bradley Estates/Anderson Pa |
| Style: | 2-Storey |
| Approximate Age: | 6-15 |
| Tax: | $5,700 |
| Beds: | 4 |
| Baths: | 4 |
| Fireplace: | Y |
| Pool: | None |
Locatin Map:
Payment Calculator:

