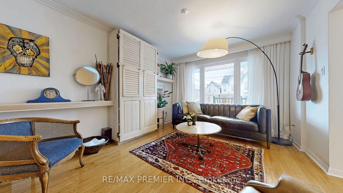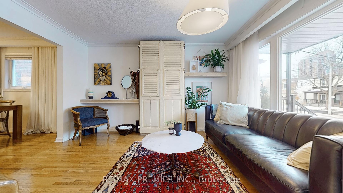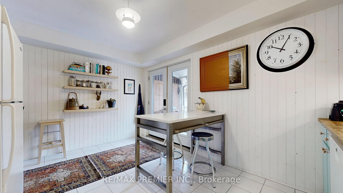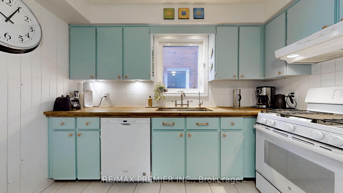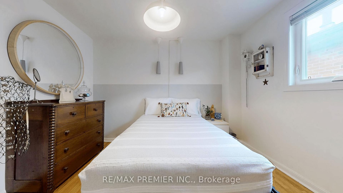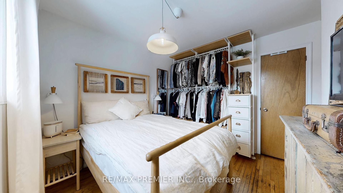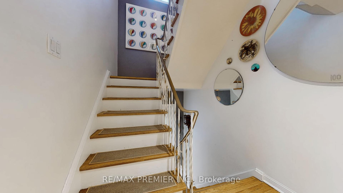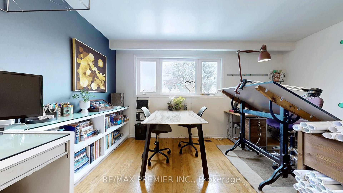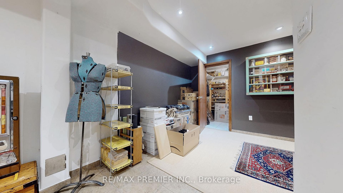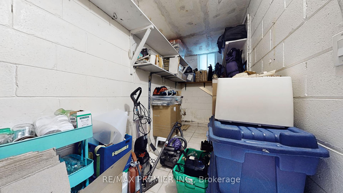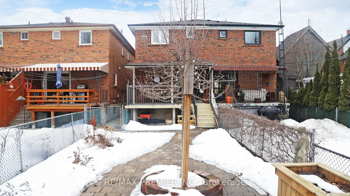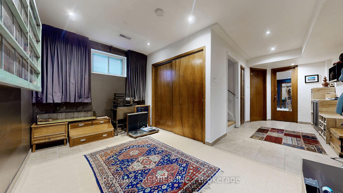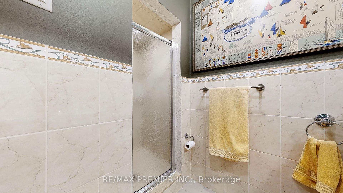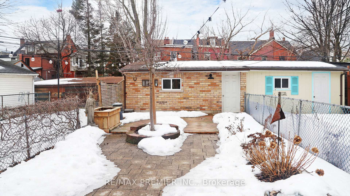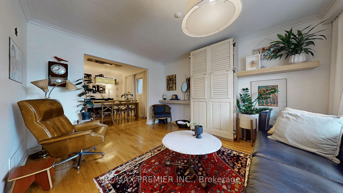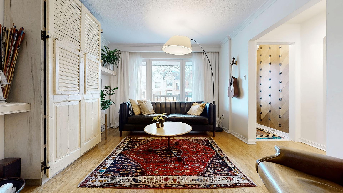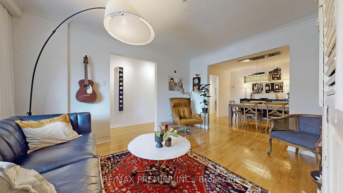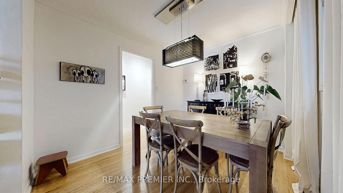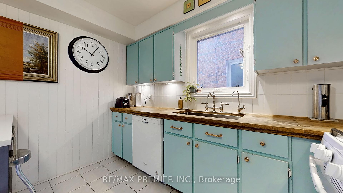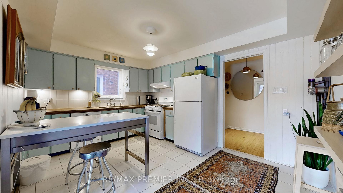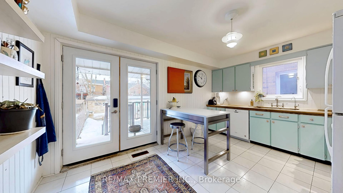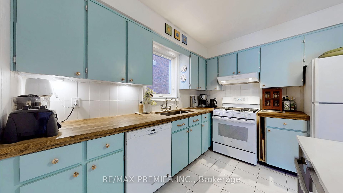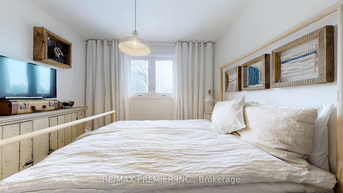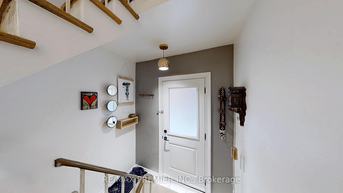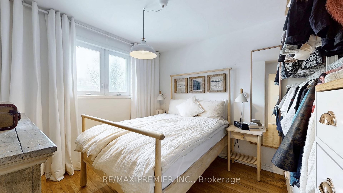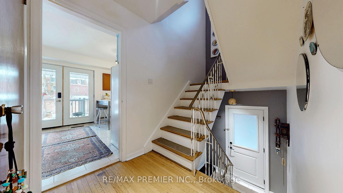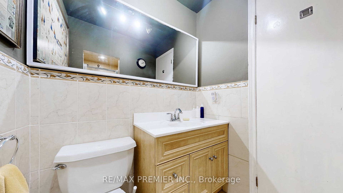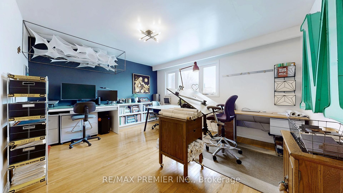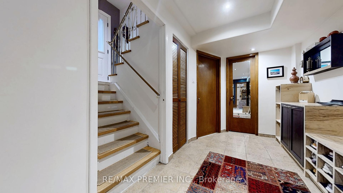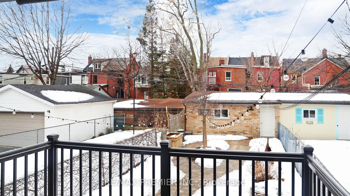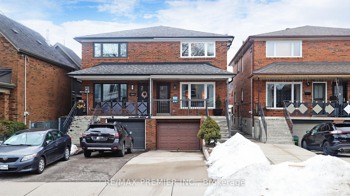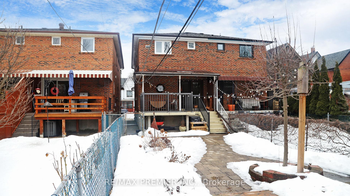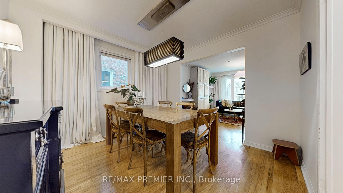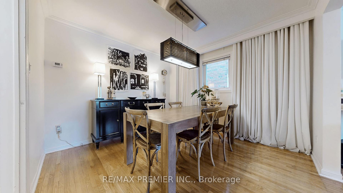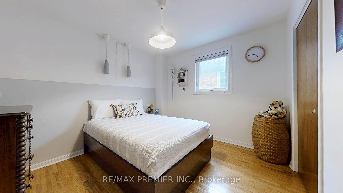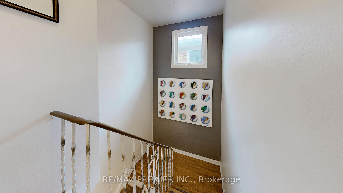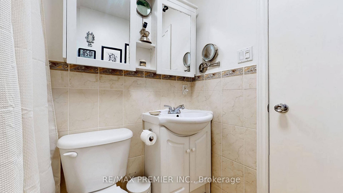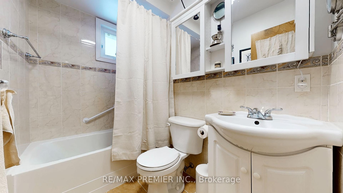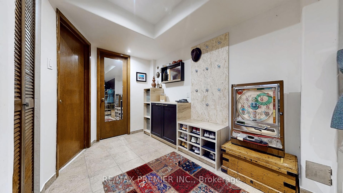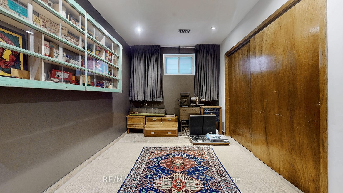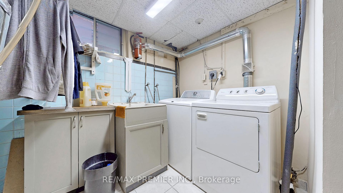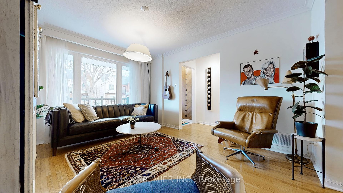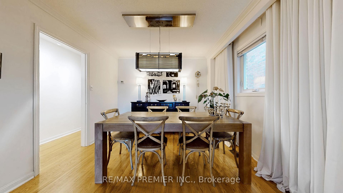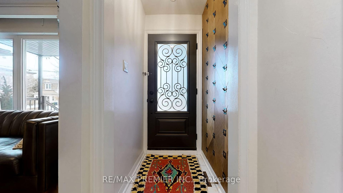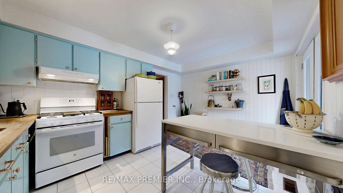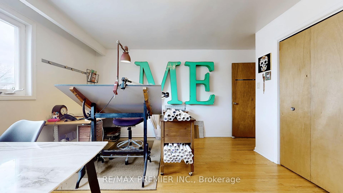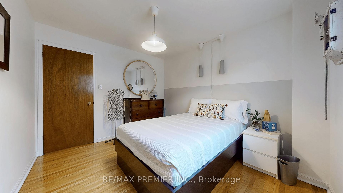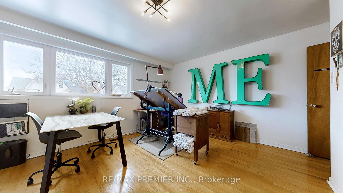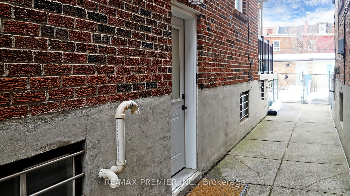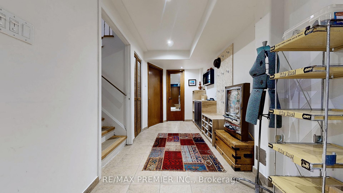$1,619,900
Available - For Sale
Listing ID: W12073487
216 Medland Stre , Toronto, M6P 2N7, Toronto
| Welcome to 216 Medland Street, a charming semi-detached home nestled in the heart of Toronto's vibrant Junction neighbourhood. This residence offers the perfect blend of urban convenience and community charm. Dining and Shopping: Just steps away, Dundas Street West boasts an eclectic mix of trendy shops, bars, and restaurants. Enjoy local favourites like The Butternut Baking Co. for gluten-free treats, Honest Weight for creative seafood dishes, and Shoxs Billiard Lounge for a laid-back evening. Parks and Recreation: For outdoor enthusiasts, the nearby West Toronto Railpath offers a multi-use trail ideal for walking, running, or cycling, connecting The Junction directly to the downtown core. Additionally, Runnymede Park, home to the George Bell Arena, provides ample green space and recreational facilities. Community Events: The Junction is known for its vibrant community spirit, hosting events like the Summer Solstice Festival, Holiday Market, and Pumpkinfest, fostering a strong sense of togetherness among residents. Education: Families will appreciate the proximity to reputable schools such as Annette Street Public School and High Park Alternative School, both offering quality education within walking distance. Transportation: The area is well-served by public transit, with easy access to buses that connect to Keele, High Park, and Runnymede TTC stations, making commuting a breeze. Discover the unique charm and convenience of living at 216 Medland Street, where the best of The Junction is right at your doorstep. NOTE: Home is now vacant. Photos were taken prior to home being vacant. |
| Price | $1,619,900 |
| Taxes: | $3198.00 |
| Occupancy: | Vacant |
| Address: | 216 Medland Stre , Toronto, M6P 2N7, Toronto |
| Directions/Cross Streets: | Keele & Dundas |
| Rooms: | 6 |
| Bedrooms: | 3 |
| Bedrooms +: | 0 |
| Family Room: | F |
| Basement: | Separate Ent, Finished |
| Washroom Type | No. of Pieces | Level |
| Washroom Type 1 | 4 | Second |
| Washroom Type 2 | 3 | Basement |
| Washroom Type 3 | 0 | |
| Washroom Type 4 | 0 | |
| Washroom Type 5 | 0 | |
| Washroom Type 6 | 4 | Second |
| Washroom Type 7 | 3 | Basement |
| Washroom Type 8 | 0 | |
| Washroom Type 9 | 0 | |
| Washroom Type 10 | 0 |
| Total Area: | 0.00 |
| Approximatly Age: | 31-50 |
| Property Type: | Semi-Detached |
| Style: | 2-Storey |
| Exterior: | Brick |
| Garage Type: | Built-In |
| (Parking/)Drive: | Private |
| Drive Parking Spaces: | 2 |
| Park #1 | |
| Parking Type: | Private |
| Park #2 | |
| Parking Type: | Private |
| Pool: | None |
| Approximatly Age: | 31-50 |
| Approximatly Square Footage: | 1500-2000 |
| CAC Included: | N |
| Water Included: | N |
| Cabel TV Included: | N |
| Common Elements Included: | N |
| Heat Included: | N |
| Parking Included: | N |
| Condo Tax Included: | N |
| Building Insurance Included: | N |
| Fireplace/Stove: | N |
| Heat Type: | Forced Air |
| Central Air Conditioning: | Central Air |
| Central Vac: | N |
| Laundry Level: | Syste |
| Ensuite Laundry: | F |
| Elevator Lift: | False |
| Sewers: | Sewer |
$
%
Years
This calculator is for demonstration purposes only. Always consult a professional
financial advisor before making personal financial decisions.
| Although the information displayed is believed to be accurate, no warranties or representations are made of any kind. |
| RE/MAX PREMIER INC. |
|
|

Nikki Shahebrahim
Broker
Dir:
647-830-7200
Bus:
905-597-0800
Fax:
905-597-0868
| Virtual Tour | Book Showing | Email a Friend |
Jump To:
At a Glance:
| Type: | Freehold - Semi-Detached |
| Area: | Toronto |
| Municipality: | Toronto W02 |
| Neighbourhood: | Junction Area |
| Style: | 2-Storey |
| Approximate Age: | 31-50 |
| Tax: | $3,198 |
| Beds: | 3 |
| Baths: | 2 |
| Fireplace: | N |
| Pool: | None |
Locatin Map:
Payment Calculator:

