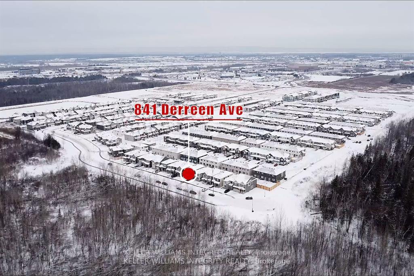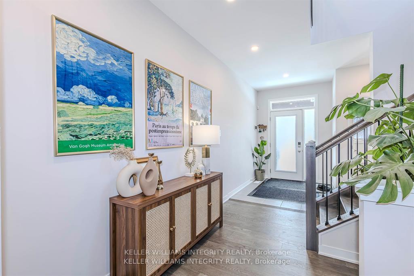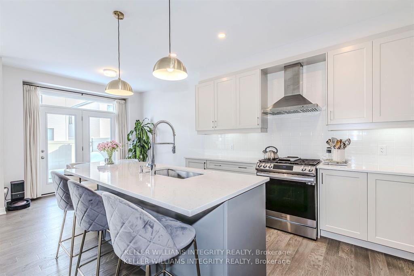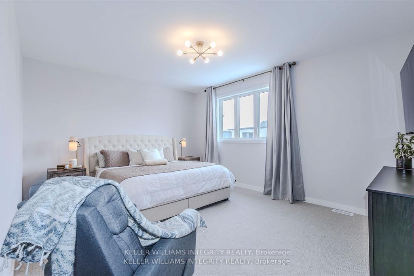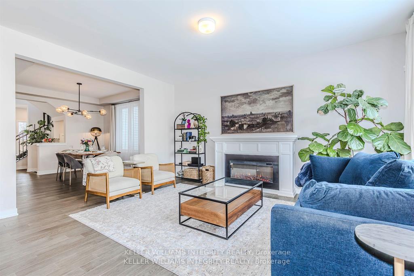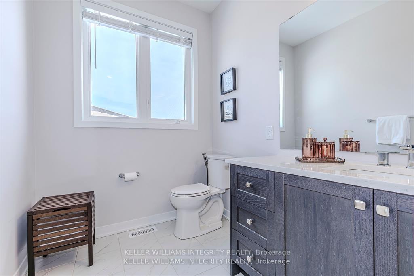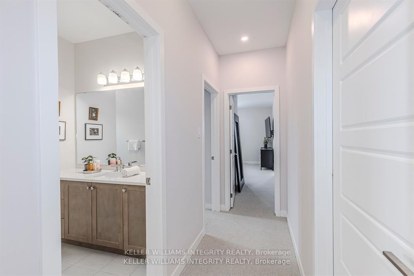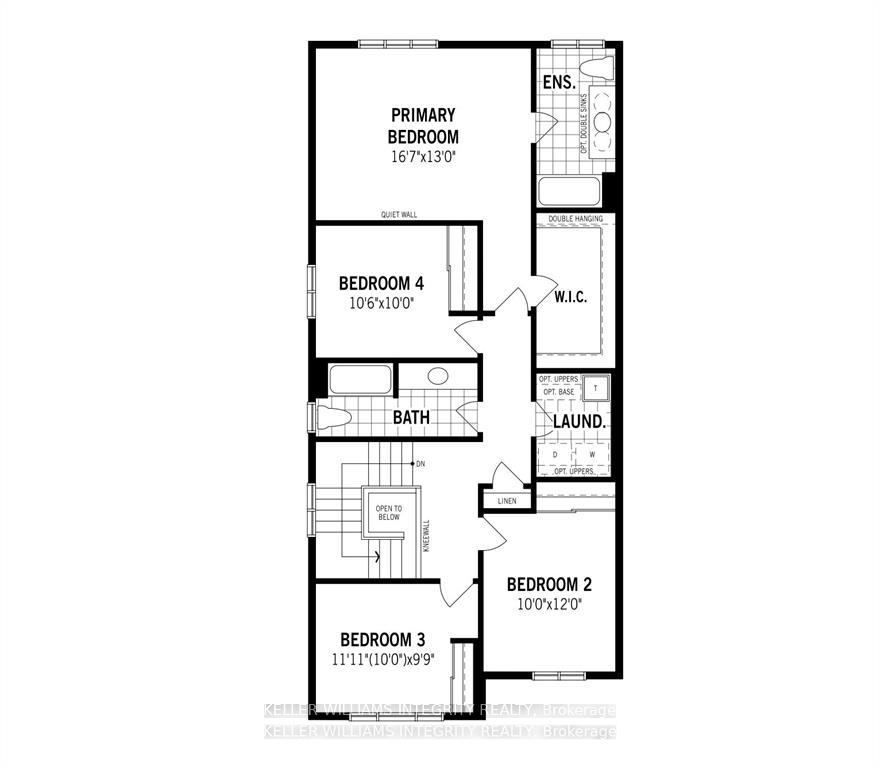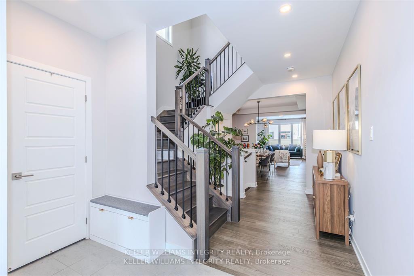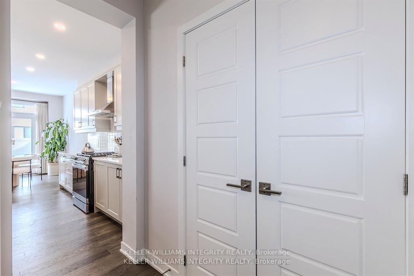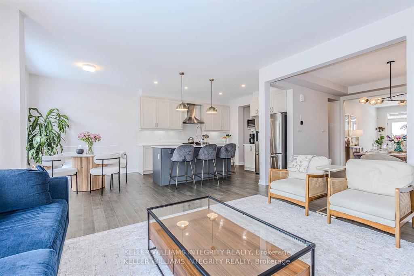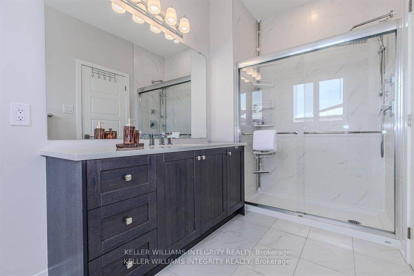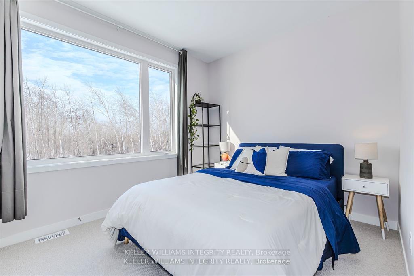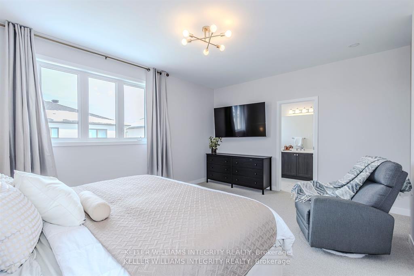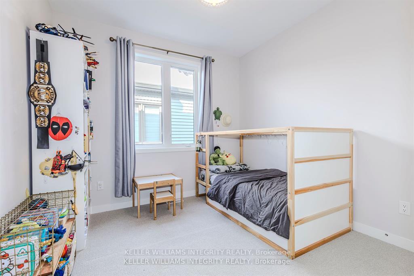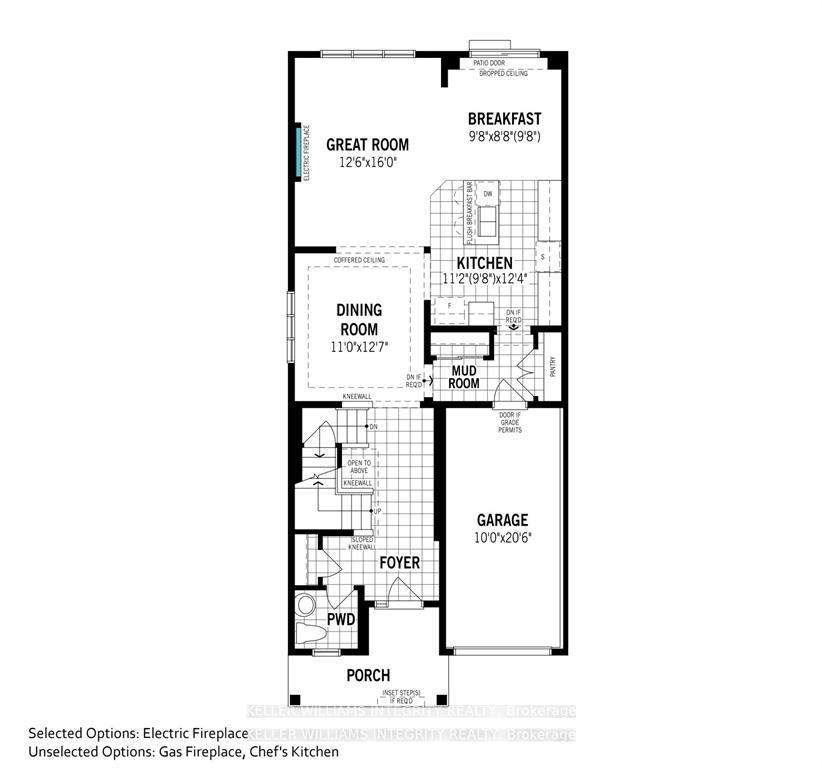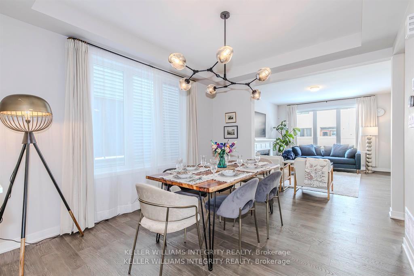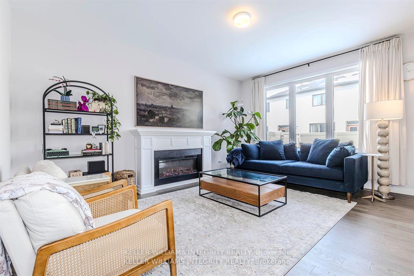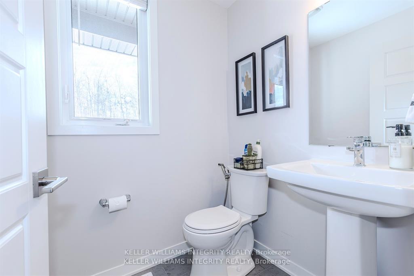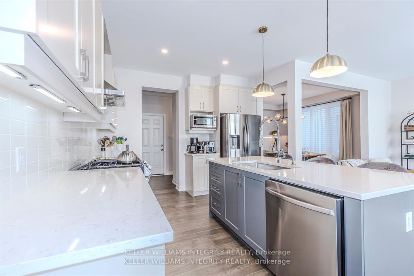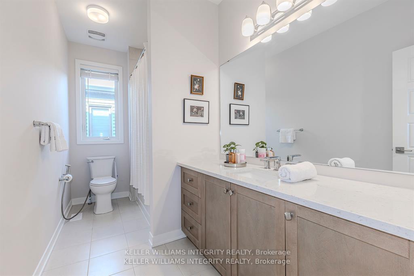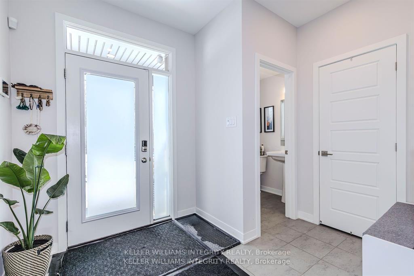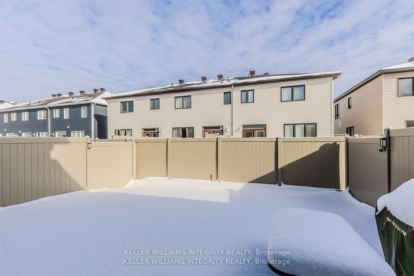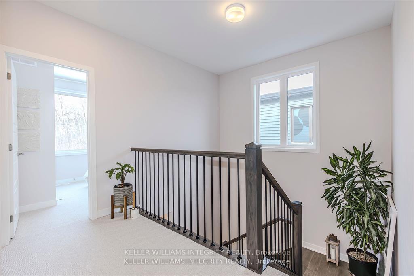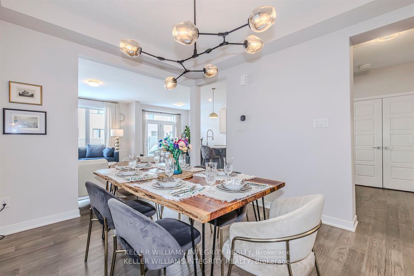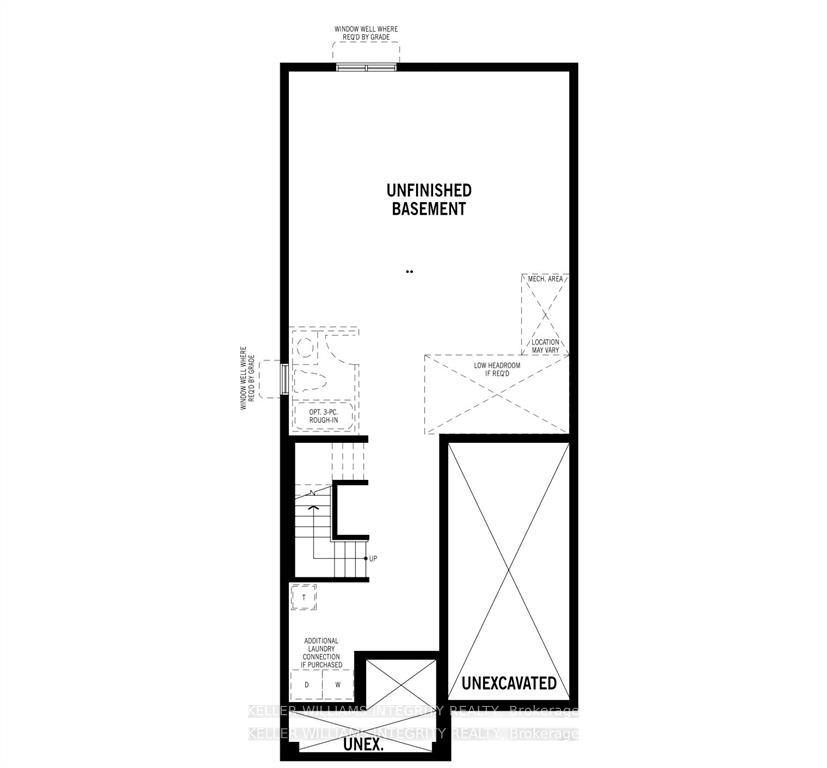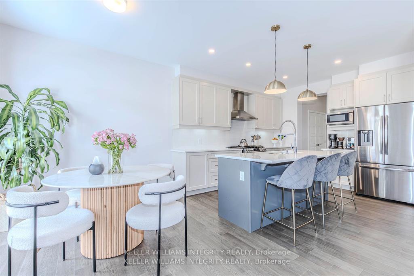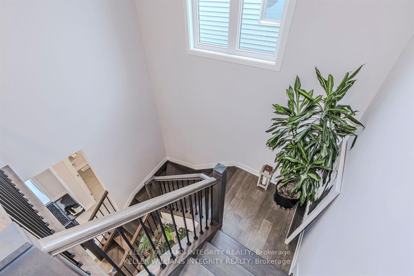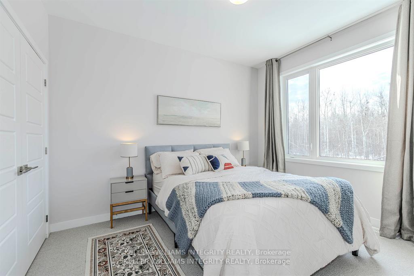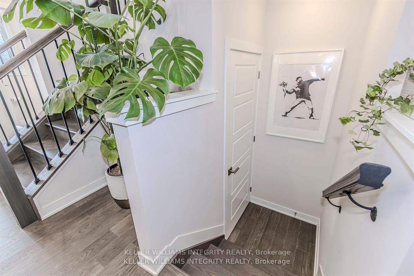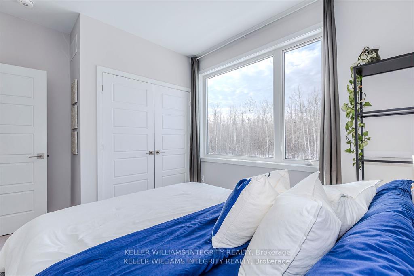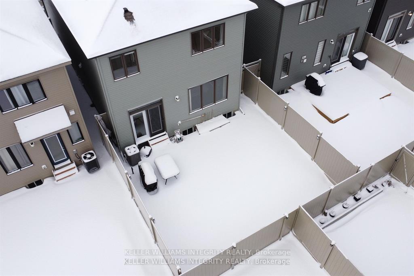$825,000
Available - For Sale
Listing ID: W12014260
841 Derreen Aven East , Stittsville - Munster - Richmond, K2S 3A7, Ottawa
| Premium lot Facing green space! Better than New w/ $85K+ Builder upgrades (9' ceiling on BOTH levels) + Fully fenced backyard! Discover unparalleled luxury in this 2023-built 4-bedroom/3-bathroom detached home boasts 2,152 square feet of modern open concept living space in the vibrant community of Kanata Connection. This home offers a sense of spaciousness and grandeur. The open-concept main floor features gleaming hardwood floors, leading to a gourmet kitchen equipped with premium quartz countertops, a stylish backsplash, abundant 2-tone cabinetry, and a central island. Natural light pours in through the patio door, illuminating the space and providing seamless access to a fully fenced backyard. The expansive living room, highlighted by an elegant fireplace, offers an ideal setting for entertaining. Ascending the hardwood staircase, you'll find a spacious primary bedroom with a walk-in closet and a luxurious ensuite featuring a rain shower. Three additional generously sized bedrooms, a full bathroom, and a convenient laundry room complete the second level. Additional highlights include 5+ years Tarion warranty, 200AMP service with electrical vehicle conduit, installation of eavestroughs, ample garage storage, close to all amenities and easy access to the highway. |
| Price | $825,000 |
| Taxes: | $5180.00 |
| Occupancy: | Owner |
| Address: | 841 Derreen Aven East , Stittsville - Munster - Richmond, K2S 3A7, Ottawa |
| Directions/Cross Streets: | Derreen Avenue |
| Rooms: | 10 |
| Bedrooms: | 4 |
| Bedrooms +: | 0 |
| Family Room: | T |
| Basement: | Full, Unfinished |
| Level/Floor | Room | Length(ft) | Width(ft) | Descriptions | |
| Room 1 | Ground | Breakfast | 9.51 | 9.51 | |
| Room 2 | Ground | Great Roo | 12.66 | 16.4 | |
| Room 3 | Ground | Kitchen | 10.99 | 12.14 | |
| Room 4 | Ground | Dining Ro | 10.99 | 12 | |
| Room 5 | Second | Primary B | 12.56 | 13.58 | |
| Room 6 | Second | Bedroom | 9.84 | 12 | |
| Room 7 | Second | Bedroom | 11.91 | 9.84 | |
| Room 8 | Second | Bedroom | 10.5 | 9.84 | |
| Room 9 | Ground | Bathroom | |||
| Room 10 | Second | Bathroom | |||
| Room 11 | Second | Bathroom |
| Washroom Type | No. of Pieces | Level |
| Washroom Type 1 | 3 | Second |
| Washroom Type 2 | 4 | Second |
| Washroom Type 3 | 2 | Ground |
| Washroom Type 4 | 0 | |
| Washroom Type 5 | 0 | |
| Washroom Type 6 | 3 | Second |
| Washroom Type 7 | 4 | Second |
| Washroom Type 8 | 2 | Ground |
| Washroom Type 9 | 0 | |
| Washroom Type 10 | 0 |
| Total Area: | 0.00 |
| Approximatly Age: | 0-5 |
| Property Type: | Detached |
| Style: | 2-Storey |
| Exterior: | Brick, Vinyl Siding |
| Garage Type: | Attached |
| Drive Parking Spaces: | 2 |
| Pool: | None |
| Approximatly Age: | 0-5 |
| Approximatly Square Footage: | 2000-2500 |
| CAC Included: | N |
| Water Included: | N |
| Cabel TV Included: | N |
| Common Elements Included: | N |
| Heat Included: | N |
| Parking Included: | N |
| Condo Tax Included: | N |
| Building Insurance Included: | N |
| Fireplace/Stove: | N |
| Heat Type: | Forced Air |
| Central Air Conditioning: | Central Air |
| Central Vac: | N |
| Laundry Level: | Syste |
| Ensuite Laundry: | F |
| Elevator Lift: | False |
| Sewers: | Sewer |
$
%
Years
This calculator is for demonstration purposes only. Always consult a professional
financial advisor before making personal financial decisions.
| Although the information displayed is believed to be accurate, no warranties or representations are made of any kind. |
| KELLER WILLIAMS INTEGRITY REALTY |
|
|

Nikki Shahebrahim
Broker
Dir:
647-830-7200
Bus:
905-597-0800
Fax:
905-597-0868
| Book Showing | Email a Friend |
Jump To:
At a Glance:
| Type: | Freehold - Detached |
| Area: | Ottawa |
| Municipality: | Stittsville - Munster - Richmond |
| Neighbourhood: | 8211 - Stittsville (North) |
| Style: | 2-Storey |
| Approximate Age: | 0-5 |
| Tax: | $5,180 |
| Beds: | 4 |
| Baths: | 3 |
| Fireplace: | N |
| Pool: | None |
Locatin Map:
Payment Calculator:

