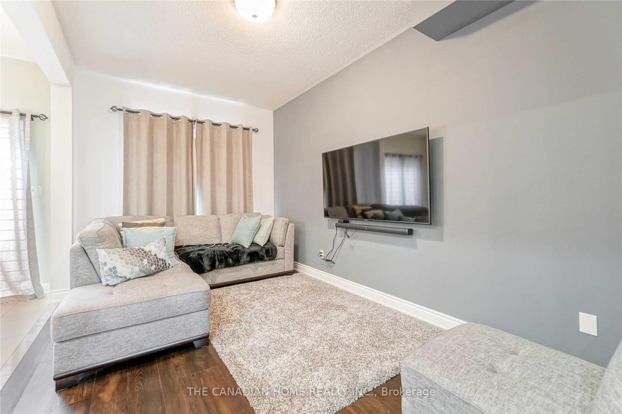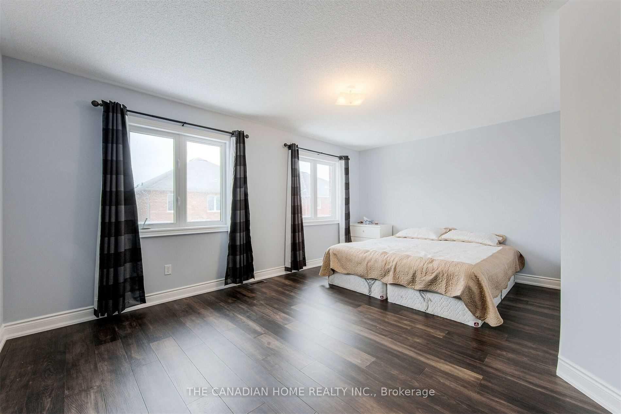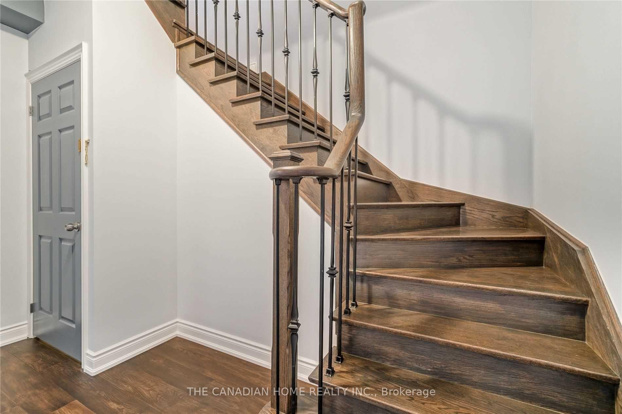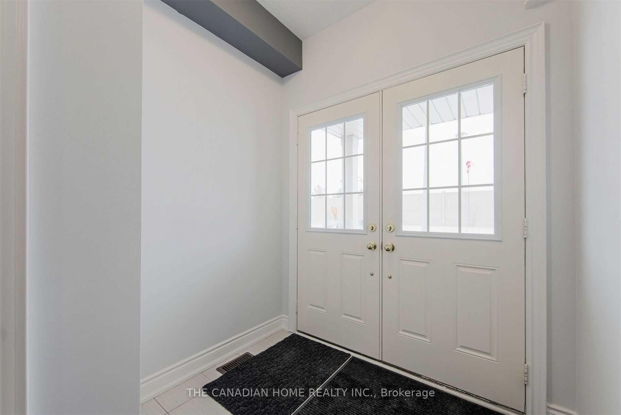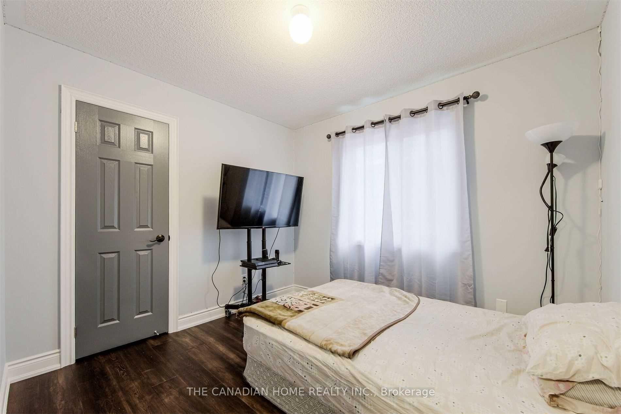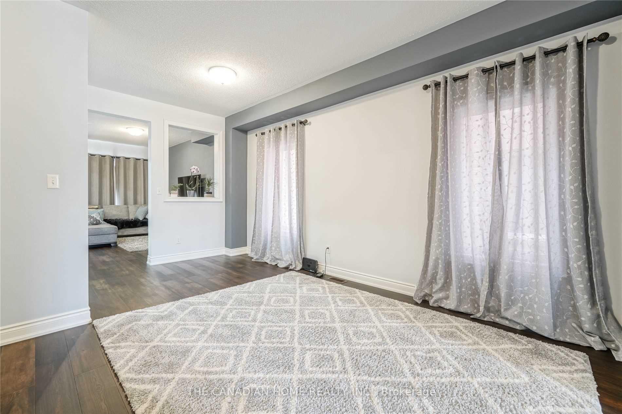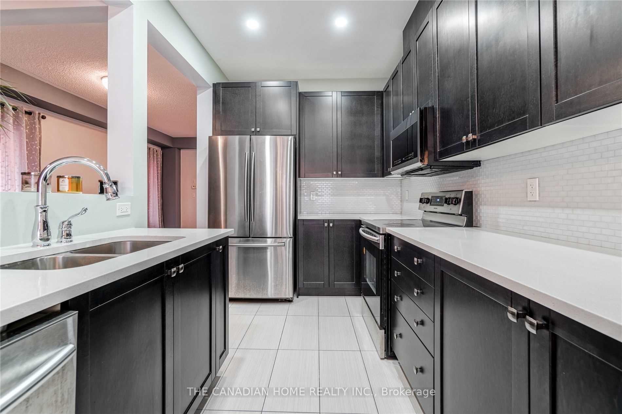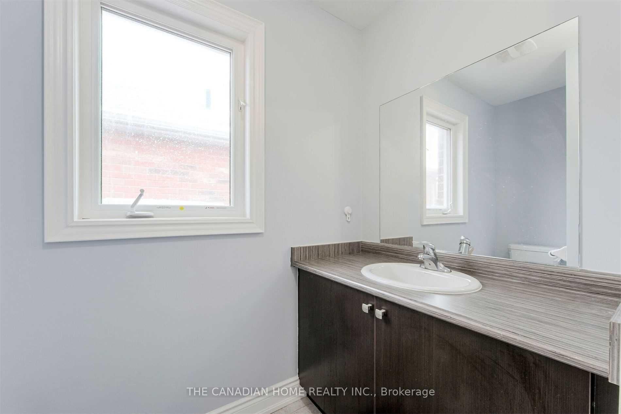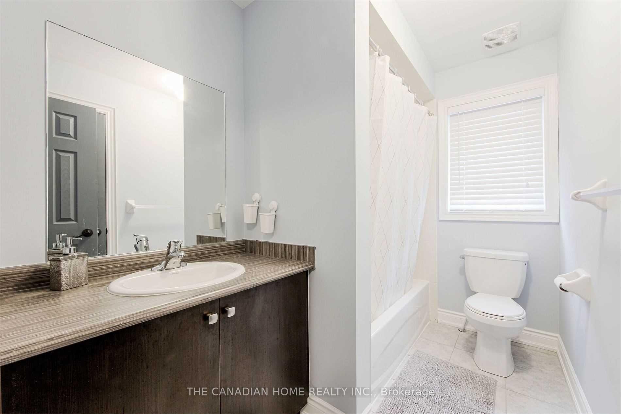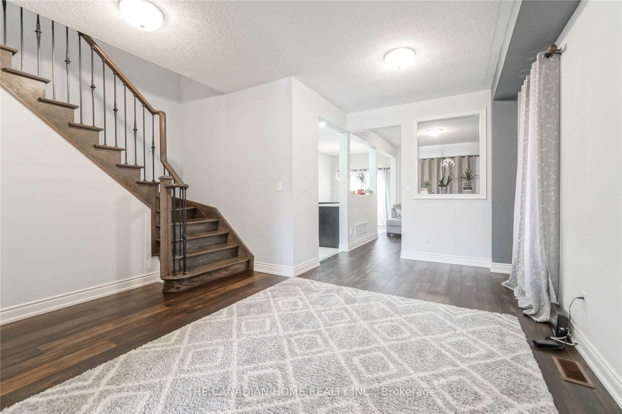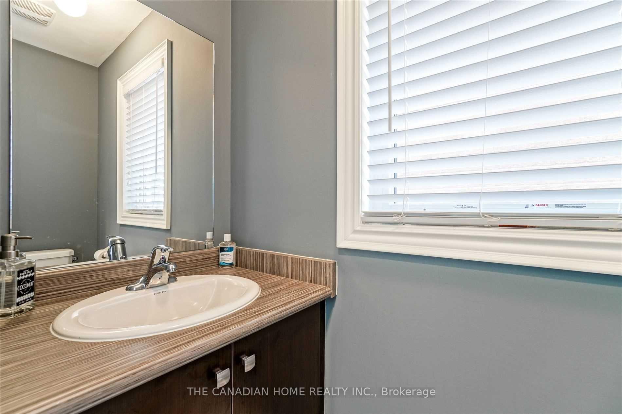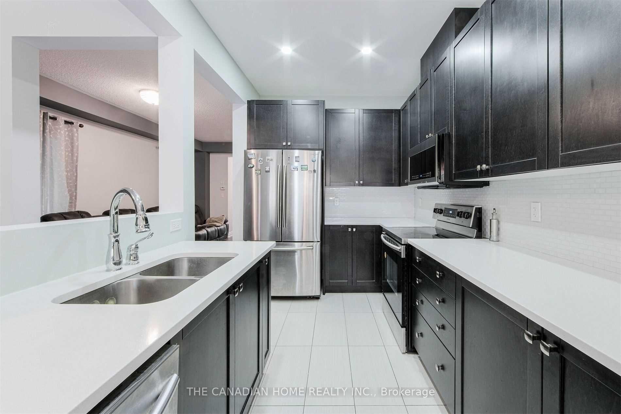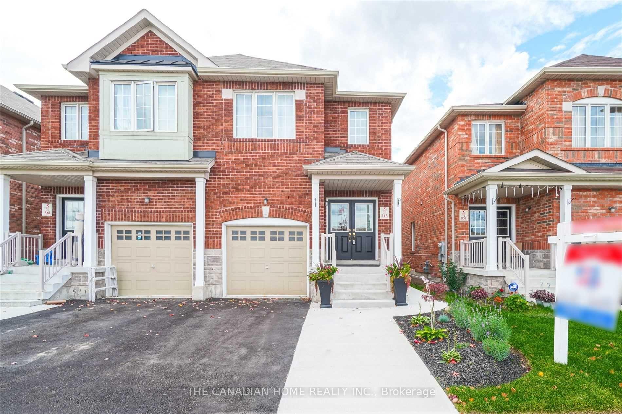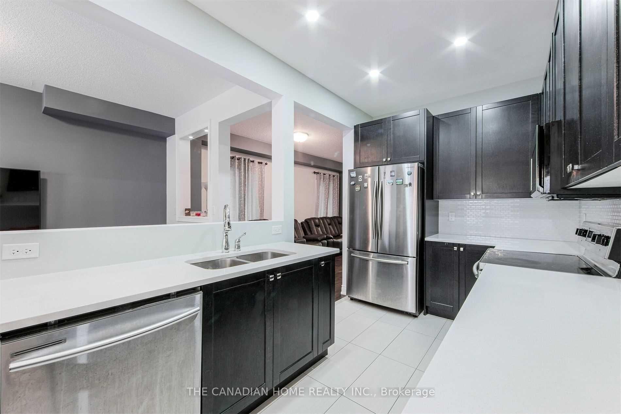$3,200
Available - For Rent
Listing ID: W12071082
240 Brussels Aven , Brampton, L6Z 0E1, Peel
| Welcome to this beautifully upgraded 4-bedroom semi-detached home, located just minutes from Highway 410. **There is also an option to rent the entire home, including the one-bedroom basement, for an additional $1,300 per month.** This charming property offers the perfect blend of comfort and style with 9-foot ceilings on the main floor and a bright, open-concept layout thats ideal for family living.As you enter through the elegant double doors, youre greeted by a spacious living and dining area that flows seamlessly into a cozy family roomperfect for relaxing or entertaining. The modern kitchen features stainless steel appliances and ample cabinet space, making meal prep a delight.The entire main and upper levels are finished with upgraded hardwood plank flooring, while the oak staircase with cast iron spindles adds a touch of sophistication. The home has been professionally painted and fitted with upgraded lighting to create a warm, inviting atmosphere.Upstairs, youll find four generously sized bedrooms, including a large primary suite with its own ensuite washroom. Outside, the front and side stamped concrete work enhances the homes curb appeal and provides a clean, low-maintenance exterior. **There is also an option to rent the entire home, including the one-bedroom basement, for an additional $1,300 per month.** Located in a family-friendly neighborhood close to schools, parks, shopping, and transit, this home offers both convenience and comfort. Its a must-see! |
| Price | $3,200 |
| Taxes: | $0.00 |
| Occupancy: | Vacant |
| Address: | 240 Brussels Aven , Brampton, L6Z 0E1, Peel |
| Directions/Cross Streets: | Sandalwood prky E/ Hgwy 410 |
| Rooms: | 8 |
| Bedrooms: | 4 |
| Bedrooms +: | 0 |
| Family Room: | T |
| Basement: | None |
| Furnished: | Part |
| Level/Floor | Room | Length(ft) | Width(ft) | Descriptions | |
| Room 1 | Main | Living Ro | 10.99 | 19.02 | Hardwood Floor, Combined w/Dining |
| Room 2 | Main | Kitchen | 6.99 | 8 | Ceramic Floor, Quartz Counter, Stainless Steel Appl |
| Room 3 | Main | Breakfast | 8.99 | 7.87 | Ceramic Floor, Combined w/Kitchen |
| Room 4 | Main | Family Ro | 12.99 | 11.48 | Hardwood Floor, Open Concept |
| Room 5 | Upper | Primary B | 16.3 | 11.81 | Hardwood Floor, 5 Pc Ensuite |
| Room 6 | Upper | Bedroom 2 | 12 | 14.76 | Hardwood Floor, Walk-In Closet(s) |
| Room 7 | Upper | Bedroom 3 | 10.92 | 14.6 | Hardwood Floor, Closet |
| Room 8 | Upper | Bedroom 4 | 8.99 | 10.82 | Hardwood Floor, Closet |
| Washroom Type | No. of Pieces | Level |
| Washroom Type 1 | 2 | Main |
| Washroom Type 2 | 4 | Second |
| Washroom Type 3 | 0 | |
| Washroom Type 4 | 0 | |
| Washroom Type 5 | 0 | |
| Washroom Type 6 | 2 | Main |
| Washroom Type 7 | 4 | Second |
| Washroom Type 8 | 0 | |
| Washroom Type 9 | 0 | |
| Washroom Type 10 | 0 |
| Total Area: | 0.00 |
| Property Type: | Semi-Detached |
| Style: | 2-Storey |
| Exterior: | Brick |
| Garage Type: | Attached |
| Drive Parking Spaces: | 3 |
| Pool: | None |
| Laundry Access: | Laundry Room |
| CAC Included: | N |
| Water Included: | N |
| Cabel TV Included: | N |
| Common Elements Included: | N |
| Heat Included: | N |
| Parking Included: | Y |
| Condo Tax Included: | N |
| Building Insurance Included: | N |
| Fireplace/Stove: | N |
| Heat Type: | Forced Air |
| Central Air Conditioning: | Central Air |
| Central Vac: | N |
| Laundry Level: | Syste |
| Ensuite Laundry: | F |
| Sewers: | Sewer |
| Although the information displayed is believed to be accurate, no warranties or representations are made of any kind. |
| THE CANADIAN HOME REALTY INC. |
|
|

Nikki Shahebrahim
Broker
Dir:
647-830-7200
Bus:
905-597-0800
Fax:
905-597-0868
| Book Showing | Email a Friend |
Jump To:
At a Glance:
| Type: | Freehold - Semi-Detached |
| Area: | Peel |
| Municipality: | Brampton |
| Neighbourhood: | Sandringham-Wellington |
| Style: | 2-Storey |
| Beds: | 4 |
| Baths: | 3 |
| Fireplace: | N |
| Pool: | None |
Locatin Map:

