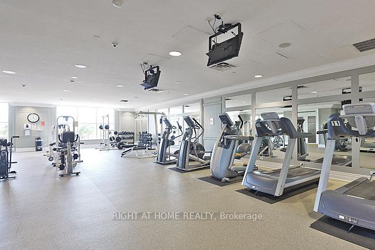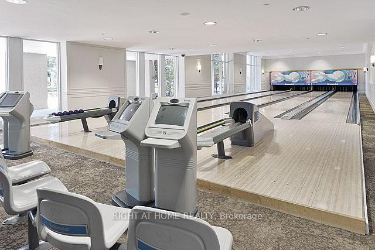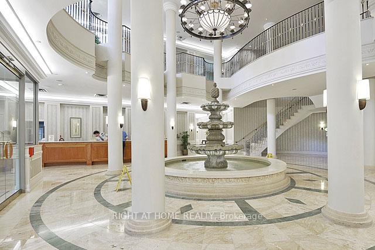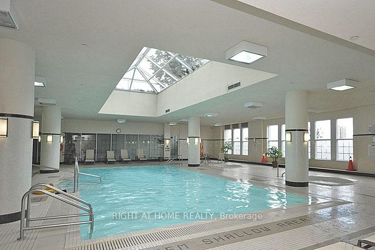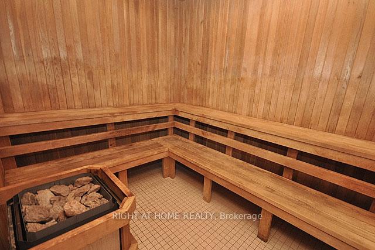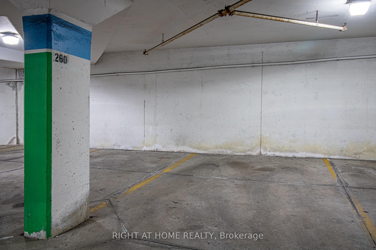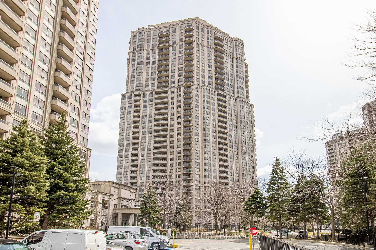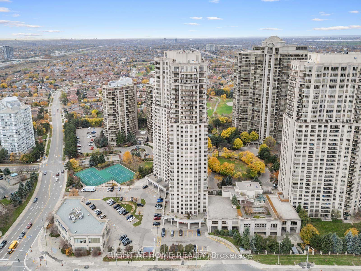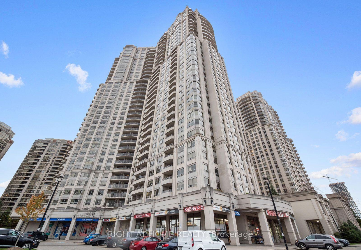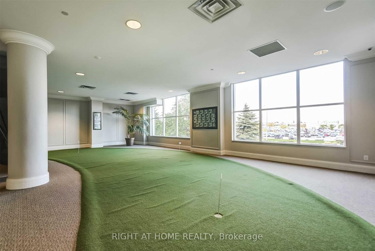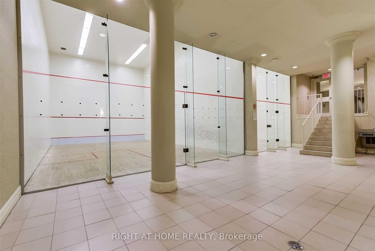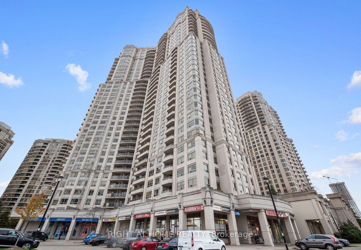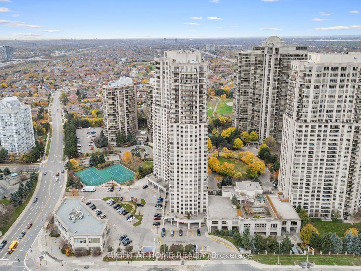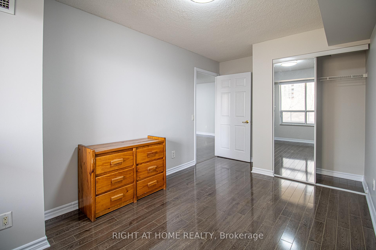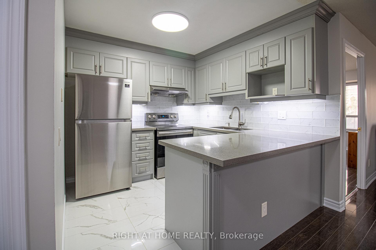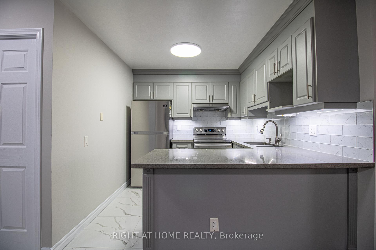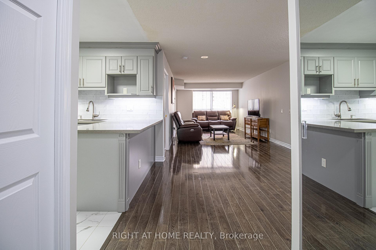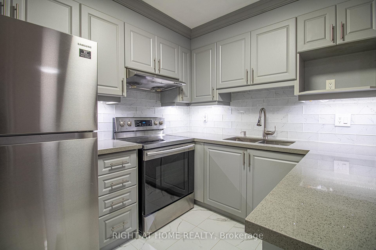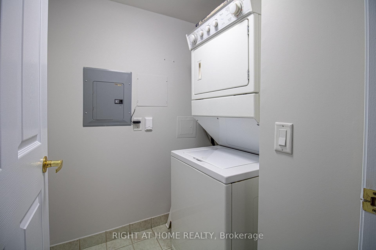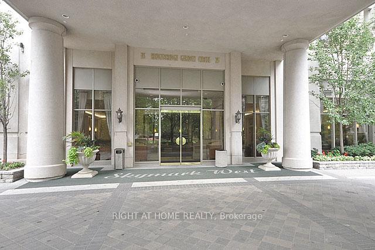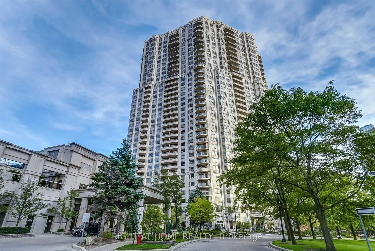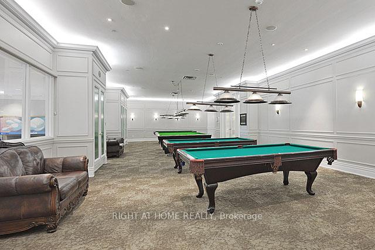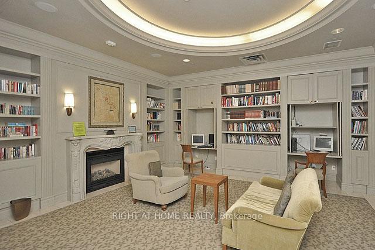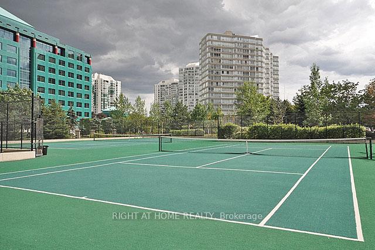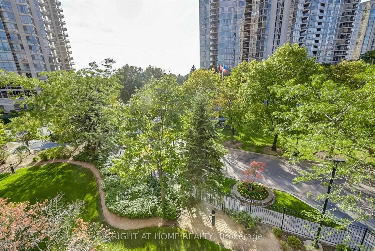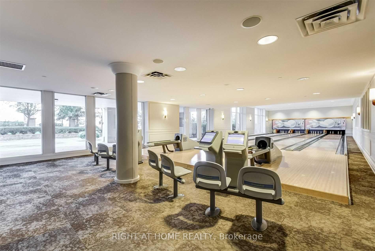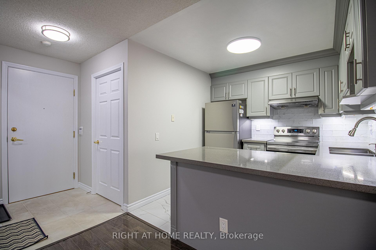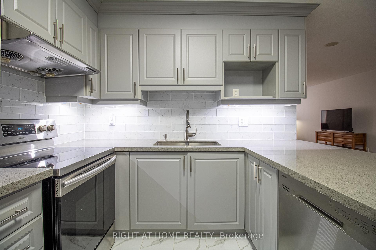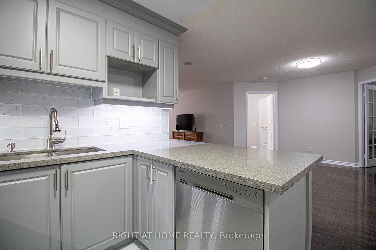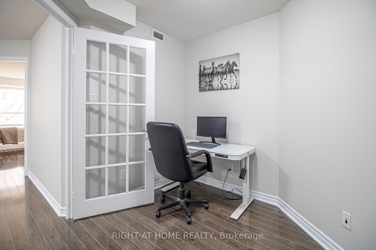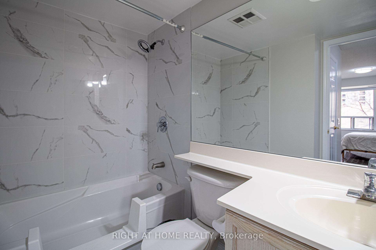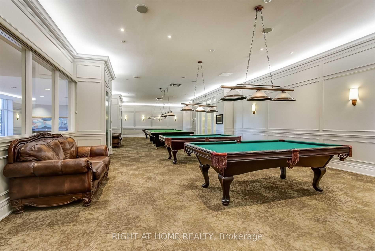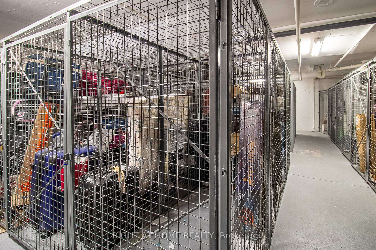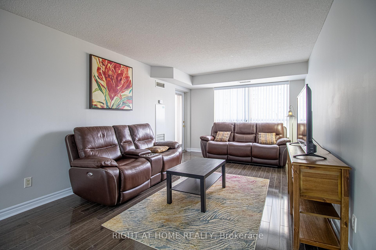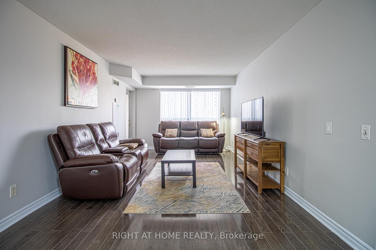$750,000
Available - For Sale
Listing ID: W12073414
25 Kingsbridge Garden Circ , Mississauga, L5R 4B1, Peel
| Do Not Miss The Opportunity To Own This Upgraded Unit In The Amazing Hurontario Community Of Mississauga. Built By Tridel, You Will Feel Like You Are In A Luxury Hotel Right From The Entrance To The Unit With Amazing Finishes. The Condo Unit Features A Large Open Concept Living And Dining Rooms With Rich Laminate Floors, Large Windows & Walk Out To Balcony Overlooking The Front Greenery. Enjoy The Upgraded Chef's Kitchen With Porcelain Tiles, Stainless Steel Appliances, Breakfast Bar With Quartz Counters And Ample Storage. This Unit Comes With A Split Bedroom Layout With A Large Primary Bedroom Featuring 4 Pc Ensuite With Easy Step In Access To The Tub For The Elders And A Good Sized Walk In Closet & 2nd Bedroom That Can Comfortably Accommodate A Queen Bed And Features A Large Window And Closet. Den Can Be Used As A 3rdBedroom Or A Cozy Workstation. The Maintenance Fees Include Everything- Heat, Hydro And Water. With A Fresh Coat Of Paint Recently Done, There's Nothing For The New Owners To Do, But Just Move In And Enjoy. Building Amenities Include: Concierge, Games Room, Gym, Guest Suites, Indoor Pool, Outdoor Tennis Court & Party/meeting Room. With Easy Access To Highways 401, 403, QEW And 407, Square One Shopping Centre, Cooksville GO Station, Mi-Way 17 Mississauga Transit Stop At Your Door Step, Shops, Dining, Parks And The Soon to Come Hurontario Light Rail Transit And So Much More. |
| Price | $750,000 |
| Taxes: | $3559.40 |
| Assessment Year: | 2024 |
| Occupancy: | Vacant |
| Address: | 25 Kingsbridge Garden Circ , Mississauga, L5R 4B1, Peel |
| Postal Code: | L5R 4B1 |
| Province/State: | Peel |
| Directions/Cross Streets: | Hurontario/Eglinton |
| Level/Floor | Room | Length(ft) | Width(ft) | Descriptions | |
| Room 1 | Flat | Living Ro | 28.24 | 11.64 | Laminate, Combined w/Dining, W/O To Balcony |
| Room 2 | Flat | Dining Ro | 28.24 | 11.64 | Laminate, Combined w/Living, Open Concept |
| Room 3 | Flat | Kitchen | 8.99 | 8 | Porcelain Floor, Breakfast Bar, Stainless Steel Appl |
| Room 4 | Flat | Primary B | 14.24 | 10.5 | Laminate, 4 Pc Ensuite, Walk-In Closet(s) |
| Room 5 | Flat | Bedroom 2 | 12.5 | 8.76 | Laminate, Large Window, Closet |
| Room 6 | Flat | Den | 8 | 8 | Laminate, French Doors, Separate Room |
| Washroom Type | No. of Pieces | Level |
| Washroom Type 1 | 4 | Flat |
| Washroom Type 2 | 4 | Flat |
| Washroom Type 3 | 0 | |
| Washroom Type 4 | 0 | |
| Washroom Type 5 | 0 | |
| Washroom Type 6 | 4 | Flat |
| Washroom Type 7 | 4 | Flat |
| Washroom Type 8 | 0 | |
| Washroom Type 9 | 0 | |
| Washroom Type 10 | 0 |
| Total Area: | 0.00 |
| Approximatly Age: | 16-30 |
| Washrooms: | 2 |
| Heat Type: | Forced Air |
| Central Air Conditioning: | Central Air |
$
%
Years
This calculator is for demonstration purposes only. Always consult a professional
financial advisor before making personal financial decisions.
| Although the information displayed is believed to be accurate, no warranties or representations are made of any kind. |
| RIGHT AT HOME REALTY |
|
|

Nikki Shahebrahim
Broker
Dir:
647-830-7200
Bus:
905-597-0800
Fax:
905-597-0868
| Book Showing | Email a Friend |
Jump To:
At a Glance:
| Type: | Com - Condo Apartment |
| Area: | Peel |
| Municipality: | Mississauga |
| Neighbourhood: | Hurontario |
| Style: | Apartment |
| Approximate Age: | 16-30 |
| Tax: | $3,559.4 |
| Maintenance Fee: | $844.57 |
| Beds: | 2+1 |
| Baths: | 2 |
| Fireplace: | N |
Locatin Map:
Payment Calculator:

