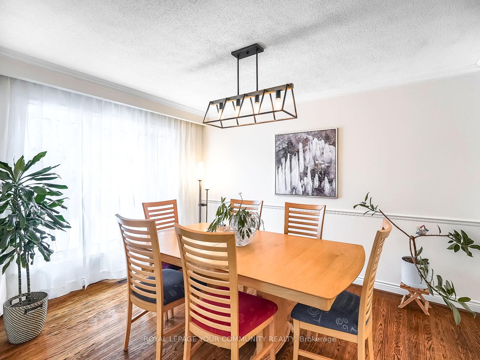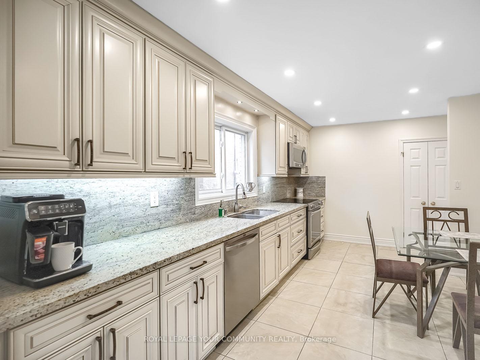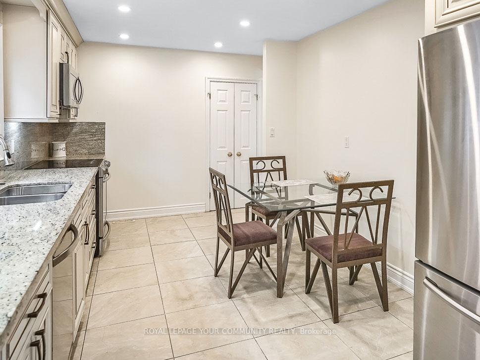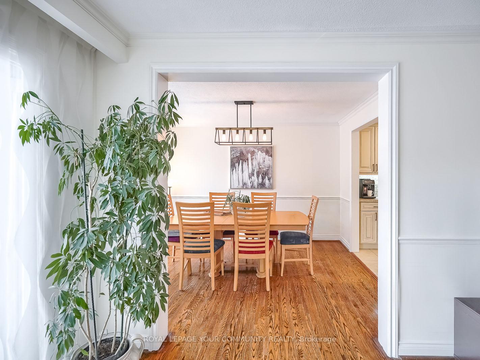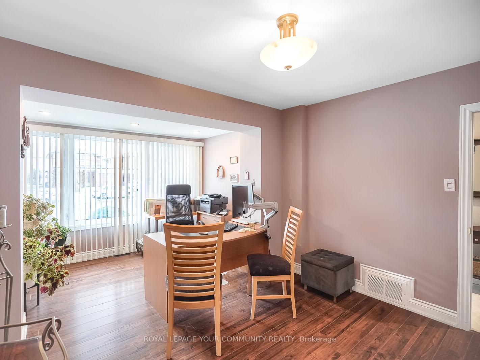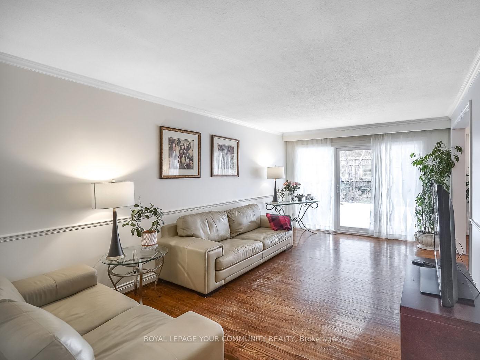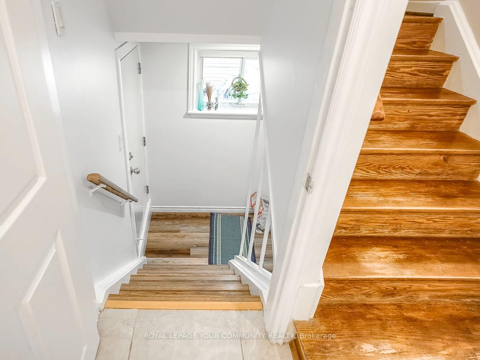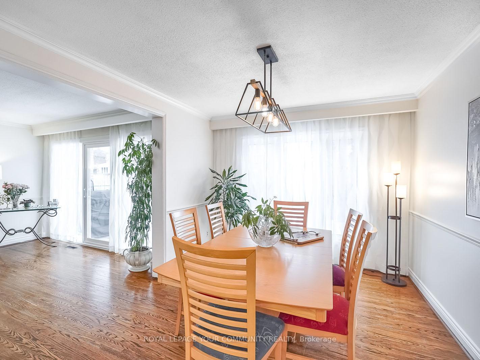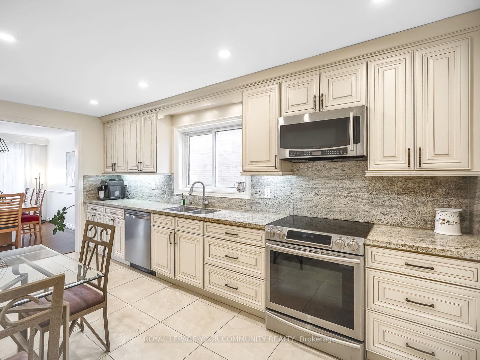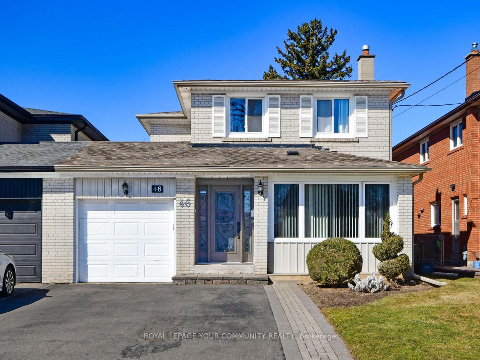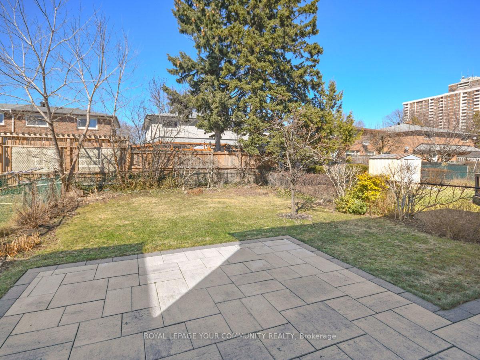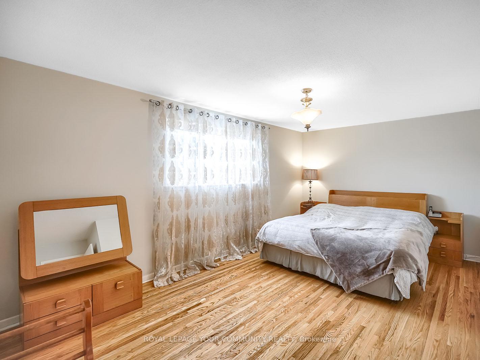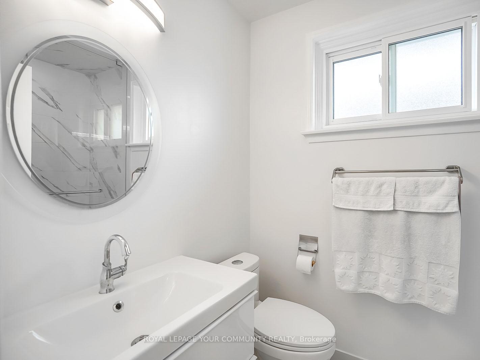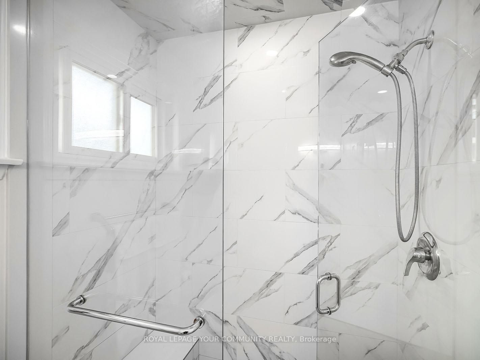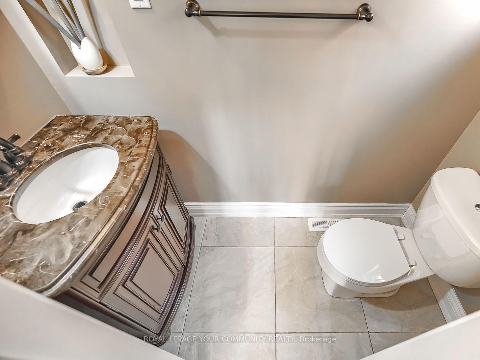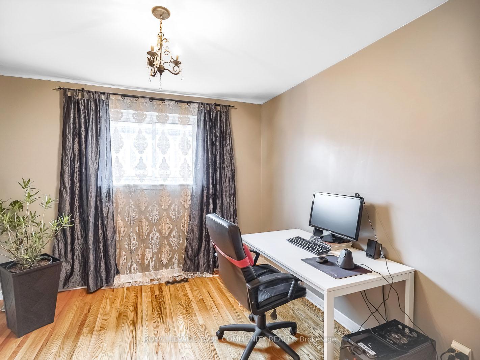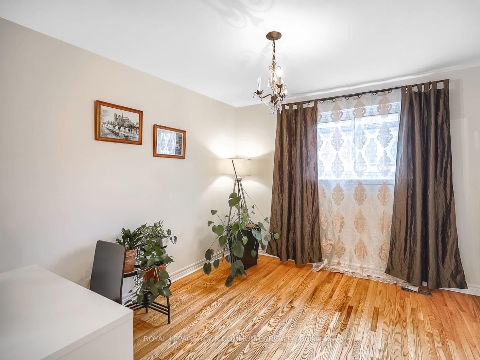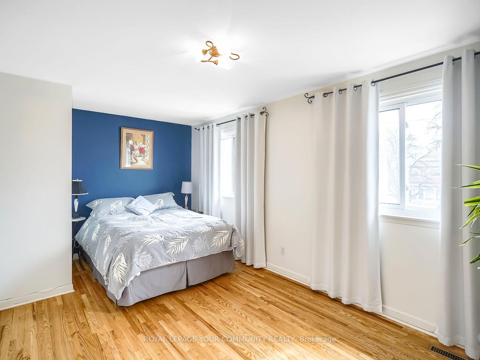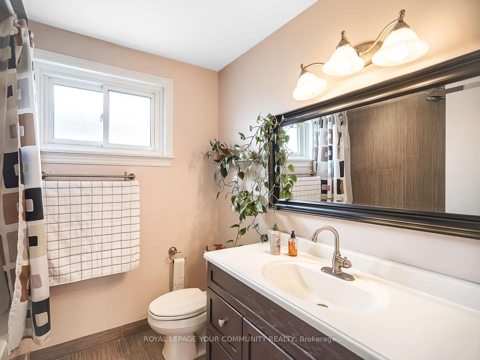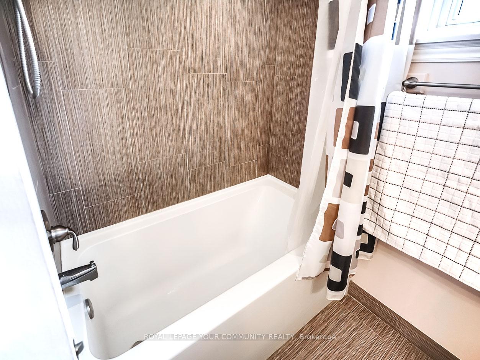$1,430,000
Available - For Sale
Listing ID: C12025030
46 Fontainbleau Driv , Toronto, M2M 1N9, Toronto
| Stunningly Updated & Move-In Ready In The Heart Of Newtonbrook! Welcome To This Beautifully Upgraded 4-Bedroom Detached-Link Home (Linked Only At The Garage) In The Highly Sought-After Newtonbrook Neighbourhood Of North York! Tucked Away On A Quiet, Family-Friendly Street, This Home Offers The Best Of Both Worlds - Peaceful Suburban Living With Unbeatable Urban Convenience Just Steps From TTC Transit, Top-Rated Schools, Lush Parks, And Recreation Centres. Commuters Will Love The Quick Access To Yonge Street, Finch Station, Highways 7, 407, And 404, While Foodies And Shoppers Will Appreciate Being Just Minutes From Centerpoint Mall, Promenade, And A Variety Of Amazing Restaurants And Entertainment Options. Step Inside And Be Wowed By The Thoughtfully Designed Updates That Make This Home Truly Shine: Modern Chefs Kitchen With Sleek Cabinetry, Custom Granite Countertops & Backsplash, And High-End Stainless Steel Appliances, Sunlit & Spacious Family Room With A Walkout To A Private, Fully-Fenced Backyard Perfect For Bbqs And Summer Entertaining, Expanded Main-Floor Living Room - Ideal As A Kids Playroom, Home Office, Or Easily Converted Into A Main-Floor Fifth Bedroom, Gorgeous Above Grade Bathrooms, Including A Pristine 3-Piece Ensuite, An Updated 4-Piece Second-Floor Bath, And A Stylish Main-Floor Powder Room, Finished Basement With Rare Separate Entrance - Perfect For Extra Living Space, A Home Gym, Or An In-Law Suite Opportunity. This Meticulously Maintained Home Boasts Over 2,000 Sq. Ft. Of Pride Of Ownership With Recent Upgrades, Including A New Roof (2023), Brand-New Furnace (2024), And Newer A/C (2021), Just Move In And Enjoy! A Rare Gem In An Unbeatable North York Location, Don't Miss Out! |
| Price | $1,430,000 |
| Taxes: | $5142.92 |
| Assessment Year: | 2024 |
| Occupancy: | Owner |
| Address: | 46 Fontainbleau Driv , Toronto, M2M 1N9, Toronto |
| Directions/Cross Streets: | Steeles & Hilda |
| Rooms: | 8 |
| Rooms +: | 3 |
| Bedrooms: | 4 |
| Bedrooms +: | 1 |
| Family Room: | T |
| Basement: | Finished |
| Level/Floor | Room | Length(ft) | Width(ft) | Descriptions | |
| Room 1 | Ground | Kitchen | 16.37 | 9.91 | Breakfast Area, Granite Counters, Stainless Steel Appl |
| Room 2 | Ground | Dining Ro | 9.84 | 12.82 | Hardwood Floor, Large Window, Chair Rail |
| Room 3 | Ground | Family Ro | 18.79 | 11.55 | W/O To Yard, Hardwood Floor, Crown Moulding |
| Room 4 | Ground | Living Ro | 16.4 | 11.81 | Picture Window, Laminate, 2 Pc Bath |
| Room 5 | Second | Primary B | 17.25 | 10.86 | 3 Pc Ensuite, Hardwood Floor, Walk-In Closet(s) |
| Room 6 | Second | Bedroom 2 | 10.5 | 10.89 | Hardwood Floor, Closet, Window |
| Room 7 | Second | Bedroom 3 | 10.36 | 10.89 | Closet, Window, Hardwood Floor |
| Room 8 | Second | Bedroom 4 | 16.92 | 9.94 | Hardwood Floor, Window |
| Room 9 | Basement | Recreatio | 18.53 | 11.64 | Window, Laminate, Dropped Ceiling |
| Room 10 | Basement | Other | 11.05 | 7.38 | Window, Stainless Steel Sink, Laminate |
| Room 11 | Basement | Bedroom | 13.32 | 10.27 | Laminate, Window |
| Washroom Type | No. of Pieces | Level |
| Washroom Type 1 | 3 | Second |
| Washroom Type 2 | 4 | Second |
| Washroom Type 3 | 2 | Ground |
| Washroom Type 4 | 4 | Basement |
| Washroom Type 5 | 0 |
| Total Area: | 0.00 |
| Property Type: | Detached |
| Style: | 2-Storey |
| Exterior: | Brick |
| Garage Type: | Built-In |
| Drive Parking Spaces: | 2 |
| Pool: | None |
| Approximatly Square Footage: | 2000-2500 |
| CAC Included: | N |
| Water Included: | N |
| Cabel TV Included: | N |
| Common Elements Included: | N |
| Heat Included: | N |
| Parking Included: | N |
| Condo Tax Included: | N |
| Building Insurance Included: | N |
| Fireplace/Stove: | N |
| Heat Type: | Forced Air |
| Central Air Conditioning: | Central Air |
| Central Vac: | N |
| Laundry Level: | Syste |
| Ensuite Laundry: | F |
| Sewers: | Sewer |
$
%
Years
This calculator is for demonstration purposes only. Always consult a professional
financial advisor before making personal financial decisions.
| Although the information displayed is believed to be accurate, no warranties or representations are made of any kind. |
| ROYAL LEPAGE YOUR COMMUNITY REALTY |
|
|

Nikki Shahebrahim
Broker
Dir:
647-830-7200
Bus:
905-597-0800
Fax:
905-597-0868
| Book Showing | Email a Friend |
Jump To:
At a Glance:
| Type: | Freehold - Detached |
| Area: | Toronto |
| Municipality: | Toronto C07 |
| Neighbourhood: | Newtonbrook West |
| Style: | 2-Storey |
| Tax: | $5,142.92 |
| Beds: | 4+1 |
| Baths: | 4 |
| Fireplace: | N |
| Pool: | None |
Locatin Map:
Payment Calculator:

