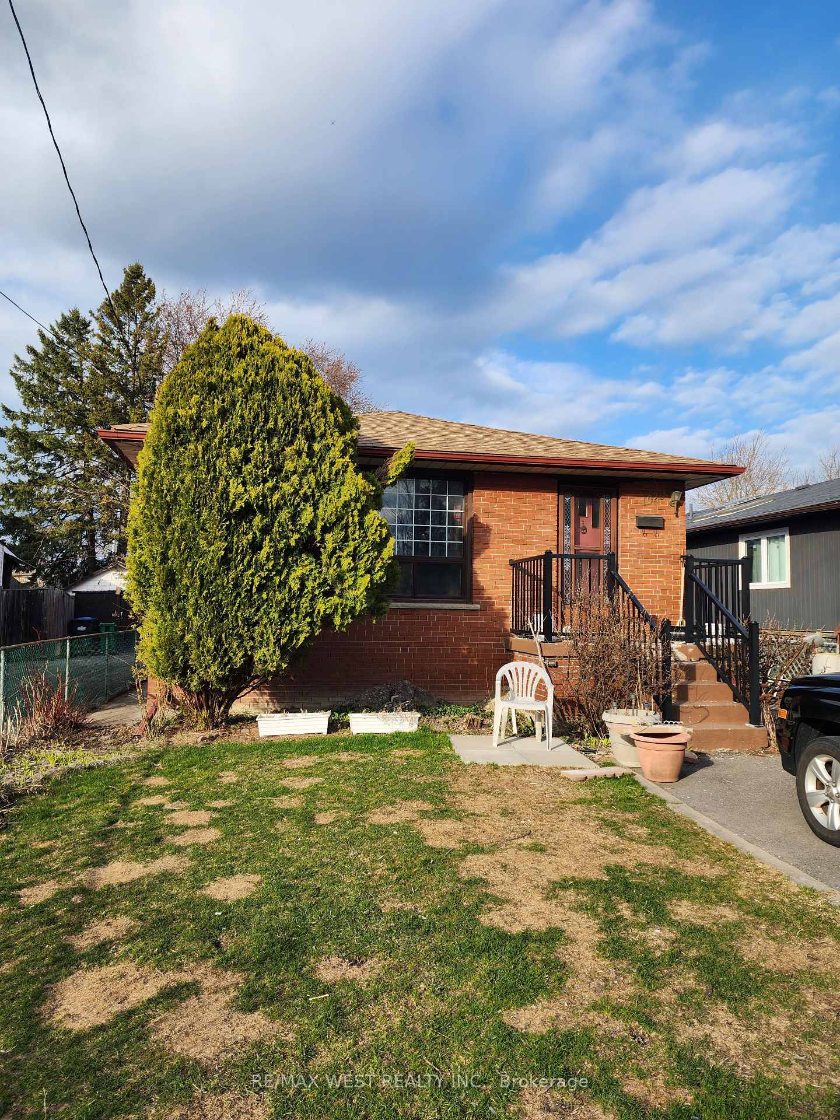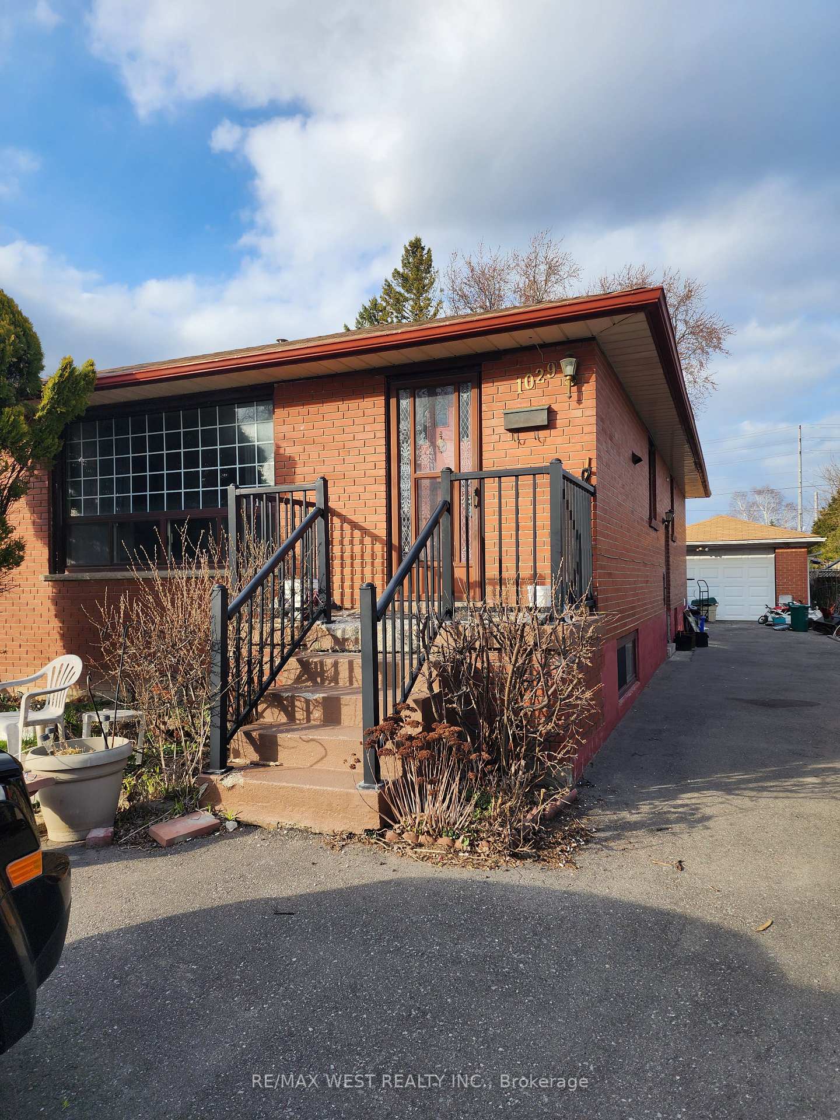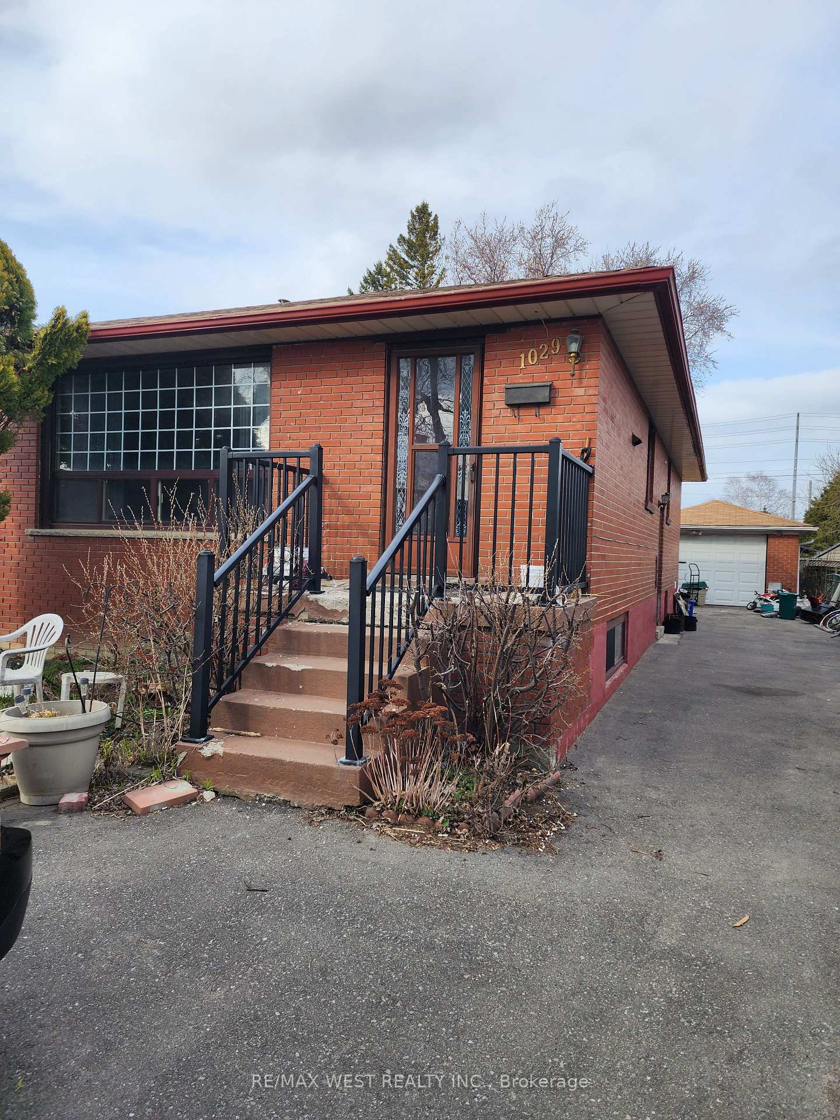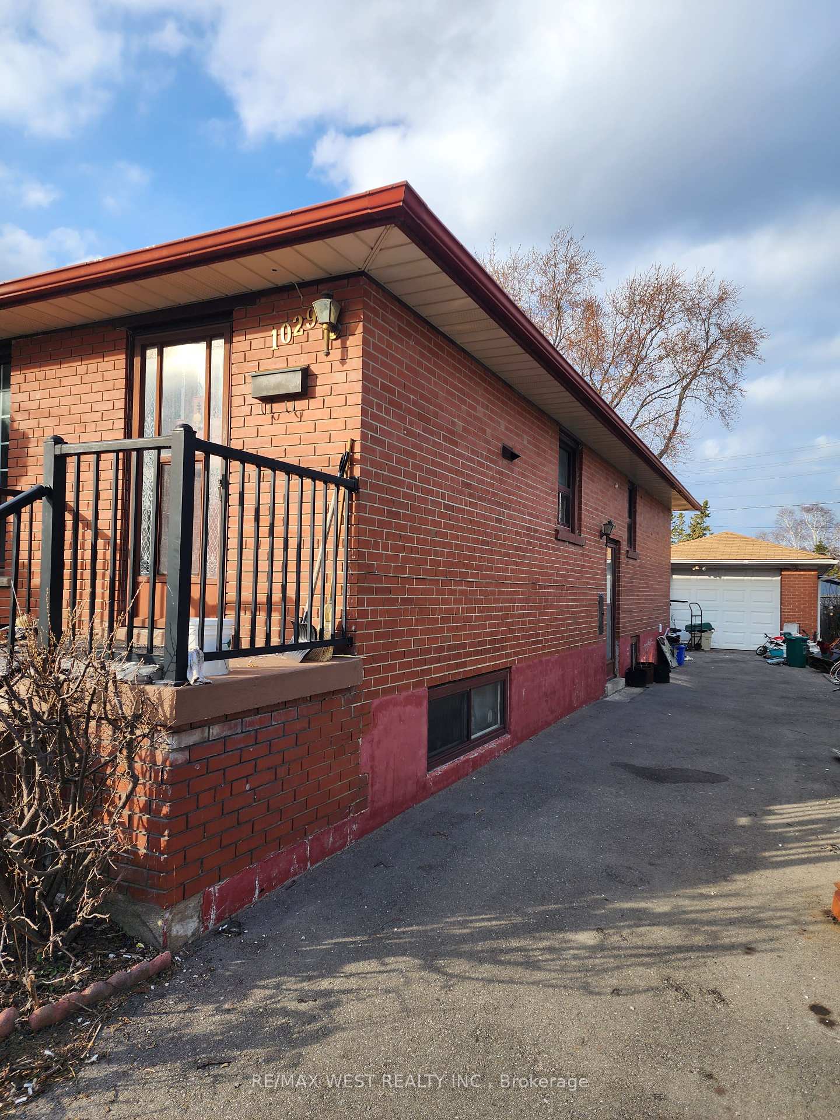$899,000
Available - For Sale
Listing ID: W12073385
1029 Edgeleigh Aven , Mississauga, L5E 2E9, Peel
| Lakeview Area - Detached 3 Bedroom Bungalow, 2 Kitchens, 2 Bathrooms, and Basement Separate Entrance. Open concept Living/Dining Rooms. Basement Separate Entrance, Recreation/Family Room, Kitchen and Large Bathroom. Detached Garage on a Private Driveway with ample parking space. Close to waterfront parks, Lake Ontario, Marina and neighborhood amenities. Close to QEW and HWY 427, public transit and Go Train(Long Branch Go, Dixie Go, Port Credit Go). |
| Price | $899,000 |
| Taxes: | $5481.10 |
| Assessment Year: | 2024 |
| Occupancy: | Owner |
| Address: | 1029 Edgeleigh Aven , Mississauga, L5E 2E9, Peel |
| Directions/Cross Streets: | Lakeshore Rd E & Dixie Rd |
| Rooms: | 6 |
| Rooms +: | 3 |
| Bedrooms: | 3 |
| Bedrooms +: | 0 |
| Family Room: | F |
| Basement: | Finished, Separate Ent |
| Level/Floor | Room | Length(ft) | Width(ft) | Descriptions | |
| Room 1 | Main | Kitchen | 12.37 | 9.18 | Window |
| Room 2 | Main | Living Ro | 31.29 | 10.92 | Hardwood Floor, Window, Combined w/Dining |
| Room 3 | Main | Dining Ro | 10.27 | 8.69 | Hardwood Floor, Window, Combined w/Living |
| Room 4 | Main | Primary B | 9.84 | 11.91 | Hardwood Floor, Window, Closet |
| Room 5 | Main | Bedroom 2 | 8.92 | 12 | Hardwood Floor, Window, Closet |
| Room 6 | Main | Bedroom 3 | 9.64 | 8.79 | Hardwood Floor, Window, Closet |
| Room 7 | Basement | Family Ro | 21.32 | 12.53 | Window |
| Room 8 | Basement | Kitchen | 15.19 | 10.14 | Ceramic Floor, Window |
| Room 9 | Basement | Utility R | 16.7 | 10.82 | Concrete Floor, Window, Combined w/Laundry |
| Washroom Type | No. of Pieces | Level |
| Washroom Type 1 | 4 | Main |
| Washroom Type 2 | 4 | Basement |
| Washroom Type 3 | 0 | |
| Washroom Type 4 | 0 | |
| Washroom Type 5 | 0 | |
| Washroom Type 6 | 4 | Main |
| Washroom Type 7 | 4 | Basement |
| Washroom Type 8 | 0 | |
| Washroom Type 9 | 0 | |
| Washroom Type 10 | 0 | |
| Washroom Type 11 | 4 | Main |
| Washroom Type 12 | 4 | Basement |
| Washroom Type 13 | 0 | |
| Washroom Type 14 | 0 | |
| Washroom Type 15 | 0 | |
| Washroom Type 16 | 4 | Main |
| Washroom Type 17 | 4 | Basement |
| Washroom Type 18 | 0 | |
| Washroom Type 19 | 0 | |
| Washroom Type 20 | 0 |
| Total Area: | 0.00 |
| Property Type: | Detached |
| Style: | Bungalow |
| Exterior: | Brick |
| Garage Type: | Detached |
| (Parking/)Drive: | Available |
| Drive Parking Spaces: | 4 |
| Park #1 | |
| Parking Type: | Available |
| Park #2 | |
| Parking Type: | Available |
| Pool: | None |
| Approximatly Square Footage: | 700-1100 |
| CAC Included: | N |
| Water Included: | N |
| Cabel TV Included: | N |
| Common Elements Included: | N |
| Heat Included: | N |
| Parking Included: | N |
| Condo Tax Included: | N |
| Building Insurance Included: | N |
| Fireplace/Stove: | N |
| Heat Type: | Forced Air |
| Central Air Conditioning: | Central Air |
| Central Vac: | N |
| Laundry Level: | Syste |
| Ensuite Laundry: | F |
| Sewers: | Sewer |
$
%
Years
This calculator is for demonstration purposes only. Always consult a professional
financial advisor before making personal financial decisions.
| Although the information displayed is believed to be accurate, no warranties or representations are made of any kind. |
| RE/MAX WEST REALTY INC. |
|
|

Nikki Shahebrahim
Broker
Dir:
647-830-7200
Bus:
905-597-0800
Fax:
905-597-0868
| Book Showing | Email a Friend |
Jump To:
At a Glance:
| Type: | Freehold - Detached |
| Area: | Peel |
| Municipality: | Mississauga |
| Neighbourhood: | Lakeview |
| Style: | Bungalow |
| Tax: | $5,481.1 |
| Beds: | 3 |
| Baths: | 2 |
| Fireplace: | N |
| Pool: | None |
Locatin Map:
Payment Calculator:








