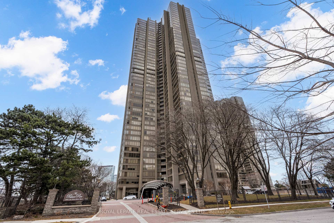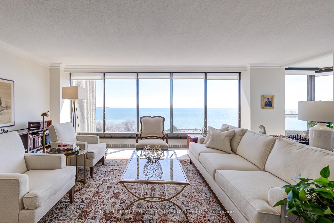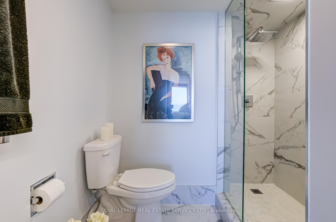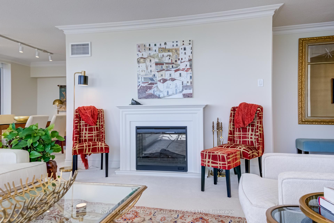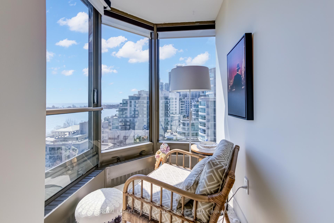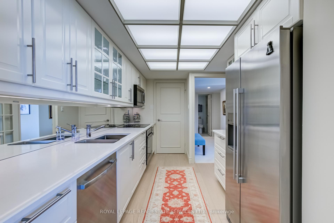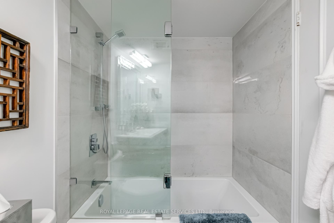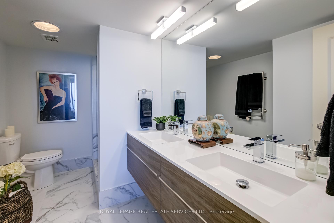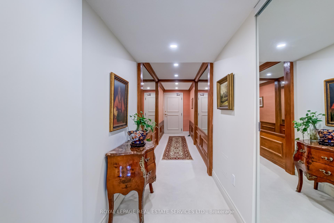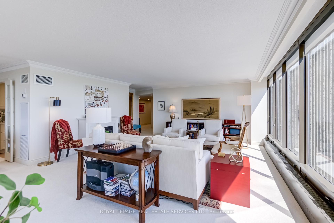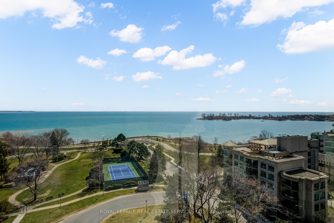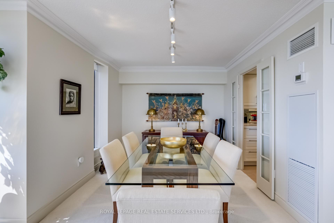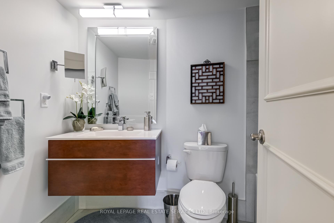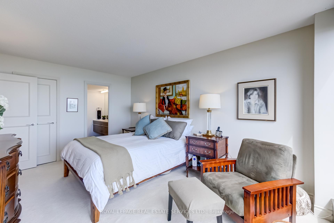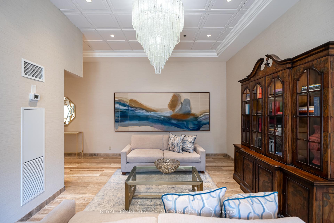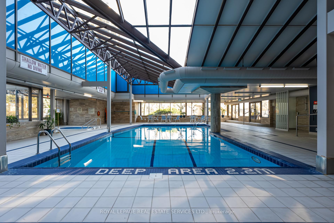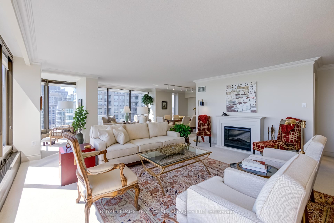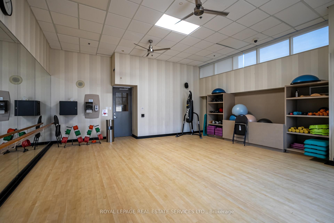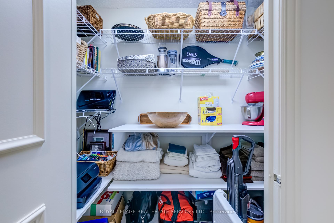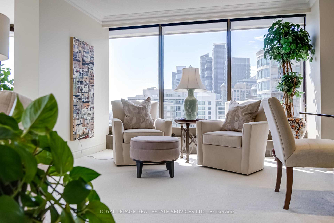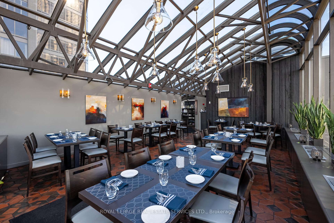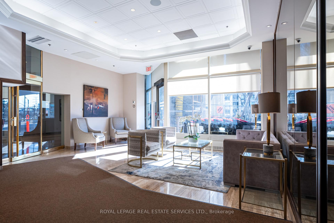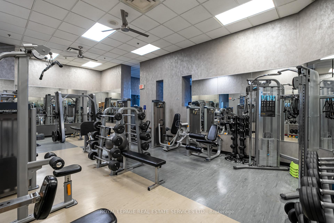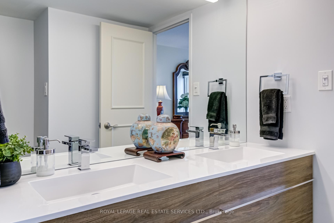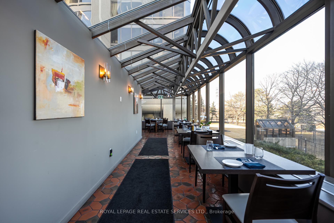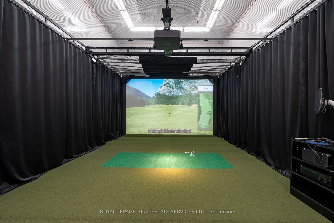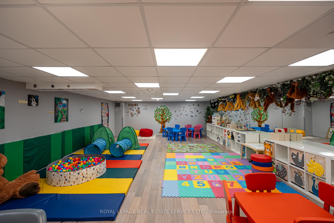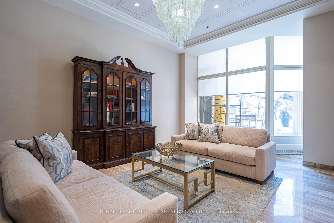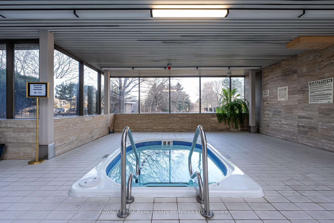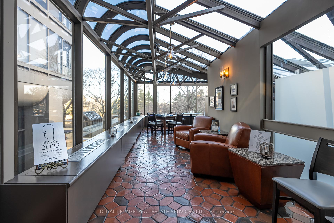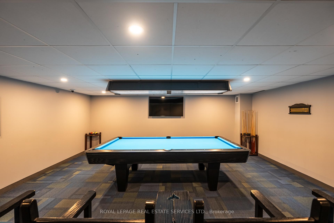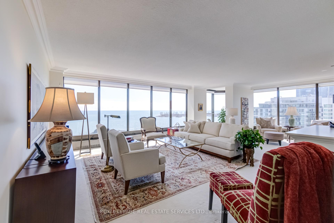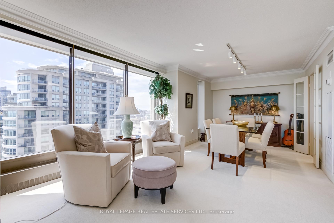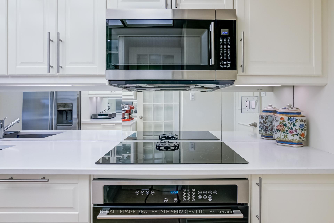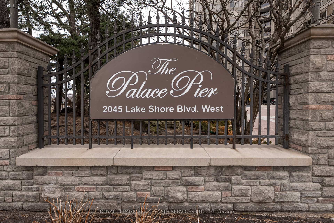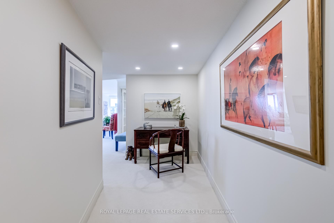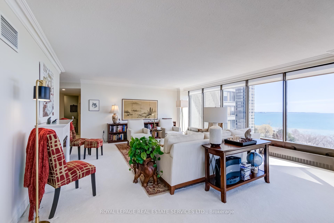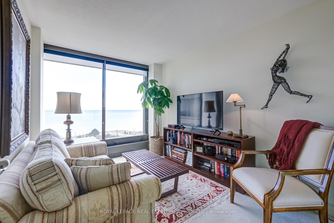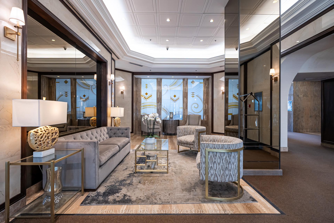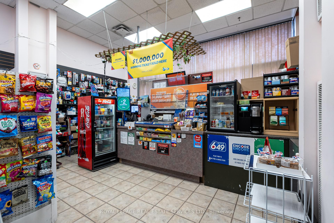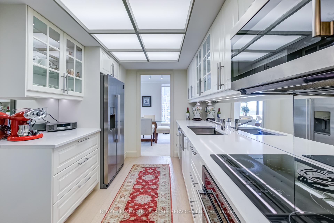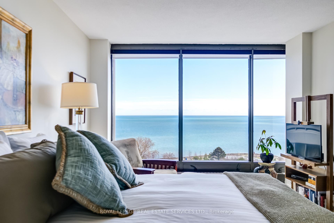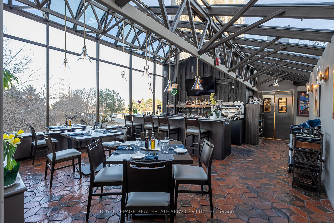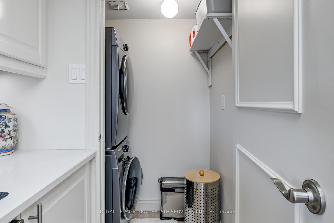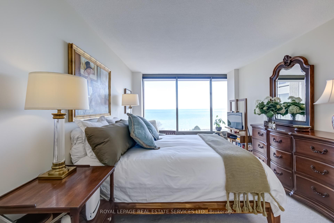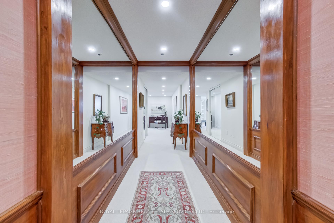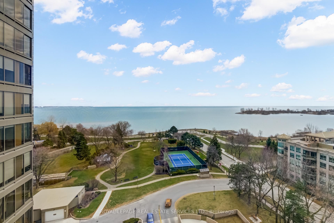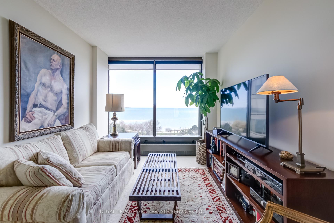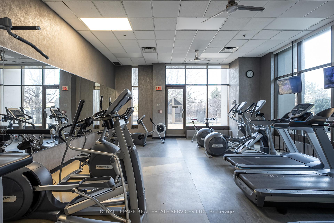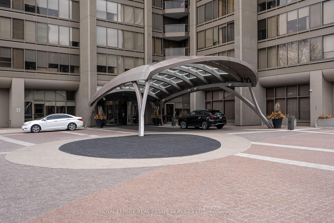$1,160,000
Available - For Sale
Listing ID: W12073343
2045 Lake Shore Boul West , Toronto, M8V 2Z6, Toronto
| This is an "Oh, WOW! breathtaking view. Blue water, blue sky, sailboats, parkland, Marine Parade Drive, unobstructed for your viewing pleasure. On a clear day, you can see the plumes of Niagara Falls rising into the air. Once you've marveled at the scenery, there's a beautifully appointed suite for your consideration. This 1,550 sq.ft. residence, welcomes you into the gallery entrance, perfect to display your art, or use your imagination to make it your own. The living room is spacious with panoramic floor to ceiling window and a solarium that overlooks eleven acres of manicured lawns and gardens. The dining room is adjacent and intimate, with ample space to entertain. The kitchen gleams with professional grade S/S appliances, a stainless steel deep Farmers sink and mirrored backsplash. Loads of cupboards with glass fronts, and plenty of drawers.You'll wake up to gorgeous sunrises in your spacious primary bedroom. Adjoining is your six piece ensuite, marble walk-in rain forest shower, double sinks and towel warmer. The second bedroom,/den/office, or maybe a nursery, is bright and cozy with a full closet. Second bathroom, 4 pc. with tub and shower. This is a must see suite in prestigious Palace Pier. Both are outstanding. Amenities are Sterling: Concierge, Valet Service, Top Security, Gourmet Restaurant, Private Shuttle to City, Guest Suites, Tennis Court, Sports Simulator, Children's Room, WiFi, Bell Fibe, Gourmet Shop, Gym, Pool, BBQ's, Executive Meeting Room, and so much more. |
| Price | $1,160,000 |
| Taxes: | $3941.24 |
| Occupancy: | Owner |
| Address: | 2045 Lake Shore Boul West , Toronto, M8V 2Z6, Toronto |
| Postal Code: | M8V 2Z6 |
| Province/State: | Toronto |
| Directions/Cross Streets: | Lake Shore & Park Lawn |
| Level/Floor | Room | Length(ft) | Width(ft) | Descriptions | |
| Room 1 | Flat | Foyer | 18.93 | 4.59 | Mirrored Walls, Broadloom, Wainscoting |
| Room 2 | Flat | Kitchen | 16.53 | 8.33 | Granite Counters, Stainless Steel Sink, Stainless Steel Appl |
| Room 3 | Flat | Living Ro | 27.16 | 17.32 | Overlook Water, SW View, Window Floor to Ceil |
| Room 4 | Flat | Dining Ro | 9.74 | 9.74 | Combined w/Living, L-Shaped Room, South View |
| Room 5 | Flat | Primary B | 15.81 | 11.15 | 6 Pc Ensuite, Window Floor to Ceil, Overlook Water |
| Room 6 | Flat | Bedroom 2 | 12.1 | 9.91 | SW View, Closet, Broadloom |
| Room 7 | Flat | Solarium | 5.74 | 5.25 | Combined w/Living, Overlook Water, Window Floor to Ceil |
| Washroom Type | No. of Pieces | Level |
| Washroom Type 1 | 6 | Flat |
| Washroom Type 2 | 4 | Flat |
| Washroom Type 3 | 0 | |
| Washroom Type 4 | 0 | |
| Washroom Type 5 | 0 |
| Total Area: | 0.00 |
| Approximatly Age: | 31-50 |
| Sprinklers: | Alar |
| Washrooms: | 2 |
| Heat Type: | Fan Coil |
| Central Air Conditioning: | Central Air |
| Elevator Lift: | True |
$
%
Years
This calculator is for demonstration purposes only. Always consult a professional
financial advisor before making personal financial decisions.
| Although the information displayed is believed to be accurate, no warranties or representations are made of any kind. |
| ROYAL LEPAGE REAL ESTATE SERVICES LTD. |
|
|

Nikki Shahebrahim
Broker
Dir:
647-830-7200
Bus:
905-597-0800
Fax:
905-597-0868
| Virtual Tour | Book Showing | Email a Friend |
Jump To:
At a Glance:
| Type: | Com - Condo Apartment |
| Area: | Toronto |
| Municipality: | Toronto W06 |
| Neighbourhood: | Mimico |
| Style: | Apartment |
| Approximate Age: | 31-50 |
| Tax: | $3,941.24 |
| Maintenance Fee: | $1,999.16 |
| Beds: | 2 |
| Baths: | 2 |
| Fireplace: | N |
Locatin Map:
Payment Calculator:

