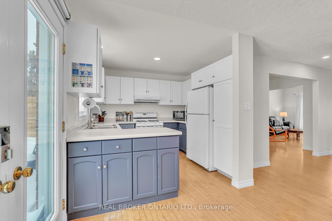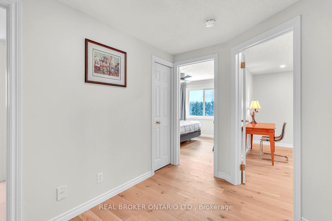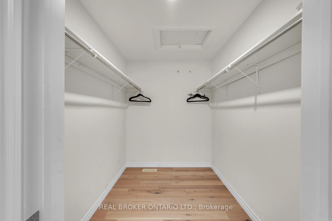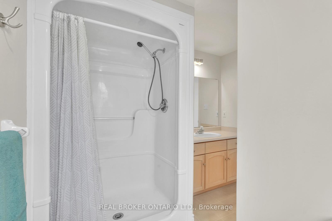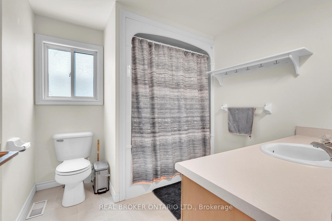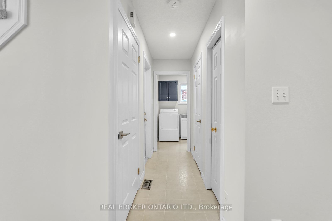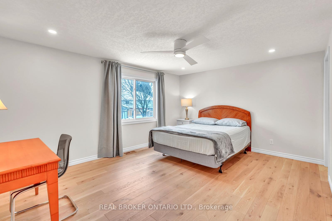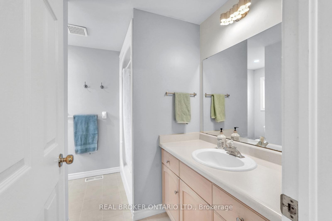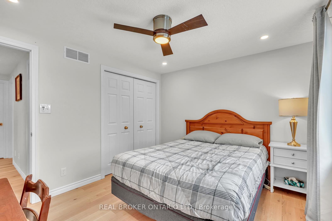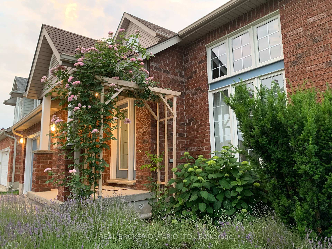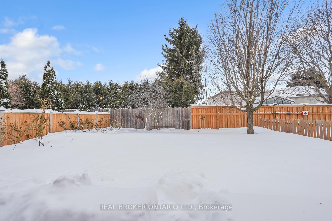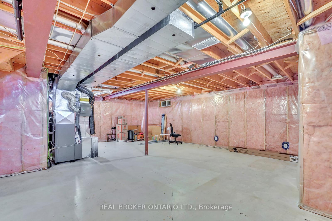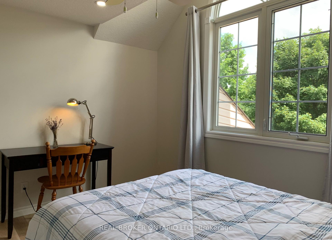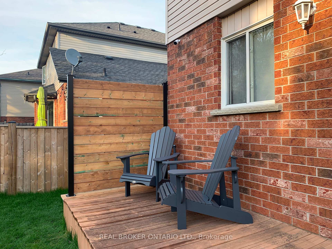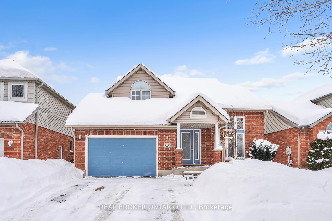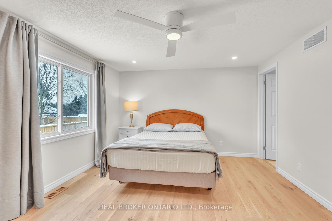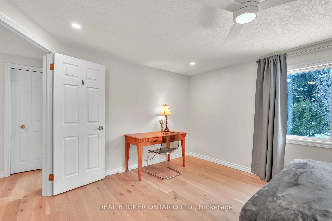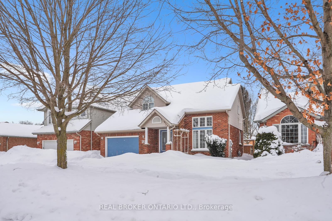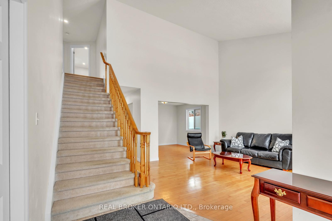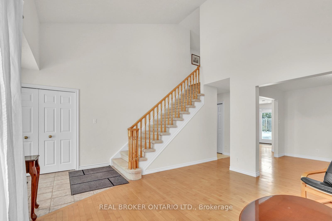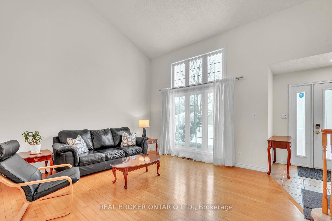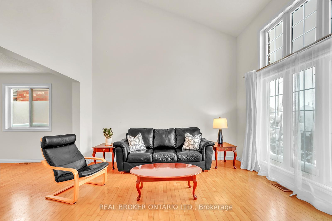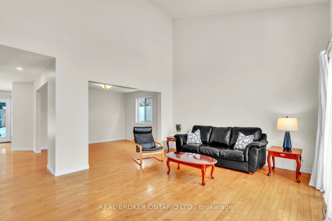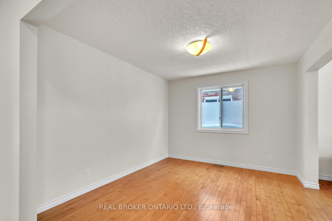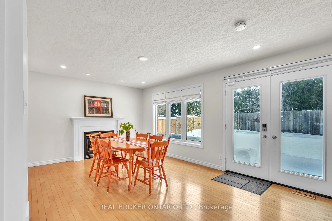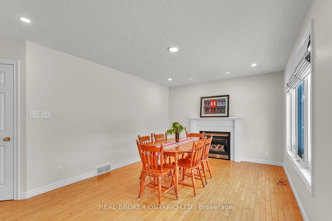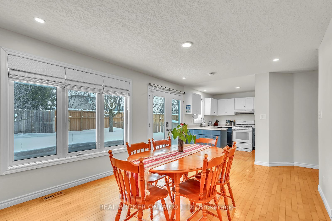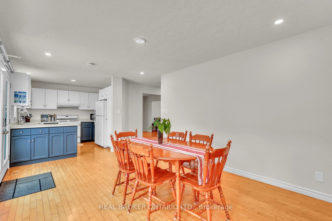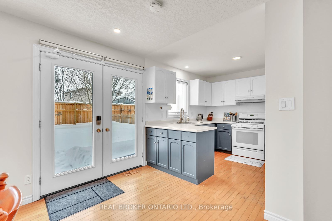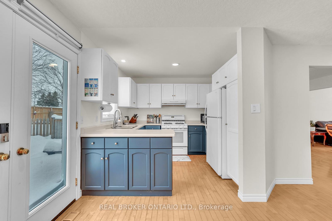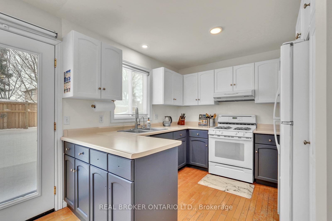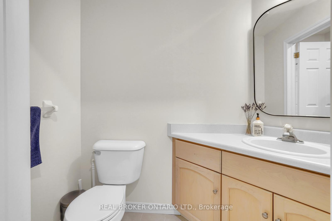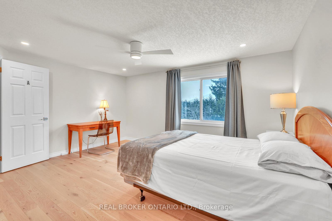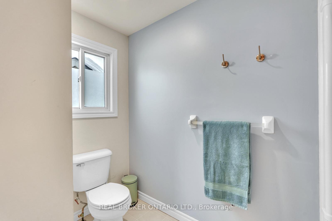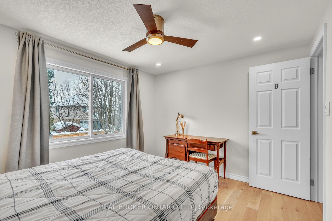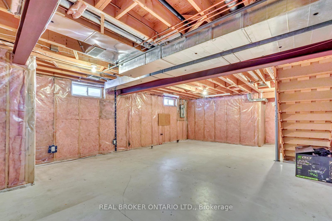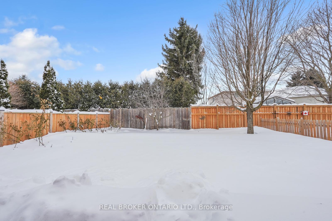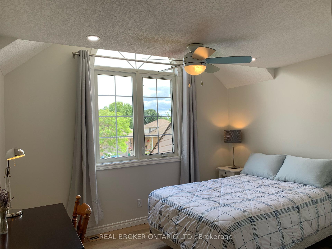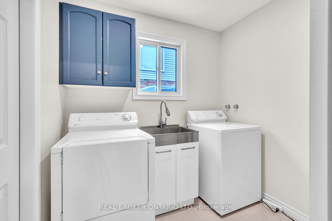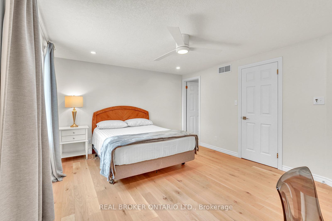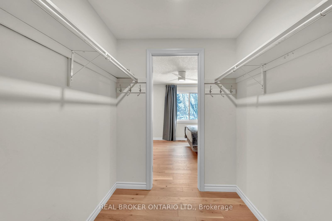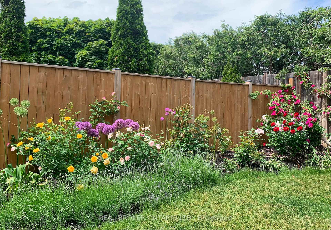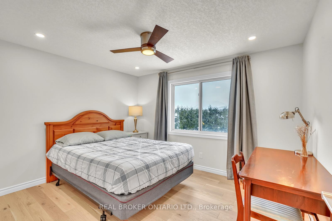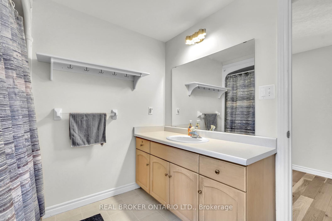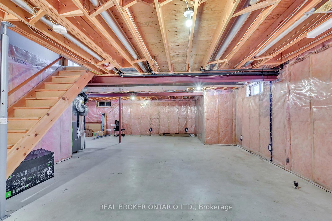$3,500
Available - For Rent
Listing ID: X11981279
505 Forestlawn Road , Waterloo, N2K 3Y1, Waterloo
| Welcome to 505 Forestlawn Road, nestled in the heart of Lexington/Lincoln Village, in Waterloo. This beautiful 3-bedroom, 3-bathroom family home offers the perfect blend of space, comfort, and convenience. Step into a spacious foyer along with a large entry closet, high ceilings and an abundance of windows letting in the natural light for an airy feel. The home is freshly painted in a neutral palette with an open-concept layout including a very versatile living space to suit your family lifestyle. The front of the home provides a living room along with a dining room and the back of the home provides another large space that could be used as a family room, featuring a cozy natural gas fireplace, potlights, and large windows overlooking the backyard. The kitchen is functional with both counter and cabinet space along with a pantry, dishwasher, and access to the fully fenced, private backyard boasting gardens and views of nature. Designed for functionality, the main floor includes a convenient powder room, main floor laundry, indoor garage access, and generous storage space in the many closets available. Upstairs, enjoy beautiful hardwood flooring throughout three spacious bedrooms, each with ceiling fans and potlights. The primary suite features a large walk-in closet and an ensuite bathroom. The unfinished basement, with its many windows, provides excellent storage or additional living space. With parking for three vehicles, this home is perfect for families looking for both comfort and convenience. Located in an established, family-friendly neighborhood, you're just minutes from parks, schools, shopping, trails, public transit, and major highways. Available furnished. Don't miss this fantastic place. Available Sept. 1st |
| Price | $3,500 |
| Taxes: | $0.00 |
| Occupancy: | Tenant |
| Address: | 505 Forestlawn Road , Waterloo, N2K 3Y1, Waterloo |
| Directions/Cross Streets: | FORESTLAWN AND DANSBURY |
| Rooms: | 11 |
| Bedrooms: | 3 |
| Bedrooms +: | 0 |
| Family Room: | T |
| Basement: | Full, Unfinished |
| Furnished: | Part |
| Level/Floor | Room | Length(ft) | Width(ft) | Descriptions | |
| Room 1 | Main | Living Ro | 15.09 | 13.58 | |
| Room 2 | Main | Dining Ro | 12.23 | 10.5 | |
| Room 3 | Main | Kitchen | 9.41 | 9.91 | |
| Room 4 | Main | Family Ro | 11.25 | 13.25 | |
| Room 5 | Main | Laundry | |||
| Room 6 | Main | Powder Ro | 2 Pc Bath | ||
| Room 7 | Second | Bedroom 2 | 11.25 | 11.51 | |
| Room 8 | Second | Bedroom 3 | 11.58 | 10.07 | |
| Room 9 | Second | Primary B | 12.07 | 13.12 | 3 Pc Ensuite |
| Room 10 | Second | Bathroom | 4 Pc Bath |
| Washroom Type | No. of Pieces | Level |
| Washroom Type 1 | 2 | Main |
| Washroom Type 2 | 4 | Second |
| Washroom Type 3 | 3 | Second |
| Washroom Type 4 | 0 | |
| Washroom Type 5 | 0 | |
| Washroom Type 6 | 2 | Main |
| Washroom Type 7 | 4 | Second |
| Washroom Type 8 | 3 | Second |
| Washroom Type 9 | 0 | |
| Washroom Type 10 | 0 |
| Total Area: | 0.00 |
| Approximatly Age: | 16-30 |
| Property Type: | Detached |
| Style: | 2-Storey |
| Exterior: | Brick, Vinyl Siding |
| Garage Type: | Attached |
| (Parking/)Drive: | Private Do |
| Drive Parking Spaces: | 2 |
| Park #1 | |
| Parking Type: | Private Do |
| Park #2 | |
| Parking Type: | Private Do |
| Pool: | None |
| Laundry Access: | Sink |
| Approximatly Age: | 16-30 |
| Approximatly Square Footage: | 2000-2500 |
| Property Features: | Public Trans, School |
| CAC Included: | N |
| Water Included: | Y |
| Cabel TV Included: | N |
| Common Elements Included: | N |
| Heat Included: | Y |
| Parking Included: | N |
| Condo Tax Included: | N |
| Building Insurance Included: | N |
| Fireplace/Stove: | Y |
| Heat Type: | Forced Air |
| Central Air Conditioning: | Central Air |
| Central Vac: | N |
| Laundry Level: | Syste |
| Ensuite Laundry: | F |
| Sewers: | Sewer |
| Although the information displayed is believed to be accurate, no warranties or representations are made of any kind. |
| REAL BROKER ONTARIO LTD. |
|
|

Nikki Shahebrahim
Broker
Dir:
647-830-7200
Bus:
905-597-0800
Fax:
905-597-0868
| Book Showing | Email a Friend |
Jump To:
At a Glance:
| Type: | Freehold - Detached |
| Area: | Waterloo |
| Municipality: | Waterloo |
| Neighbourhood: | Dufferin Grove |
| Style: | 2-Storey |
| Approximate Age: | 16-30 |
| Beds: | 3 |
| Baths: | 3 |
| Fireplace: | Y |
| Pool: | None |
Locatin Map:

