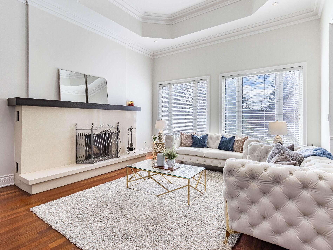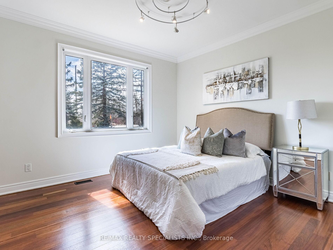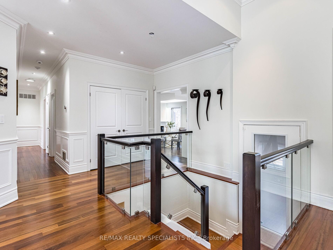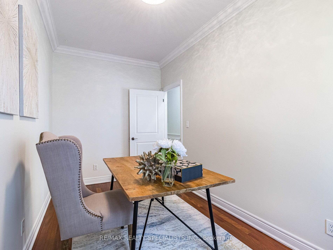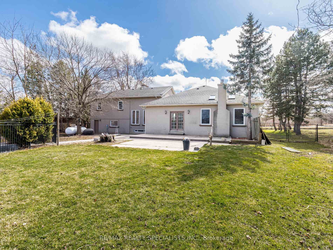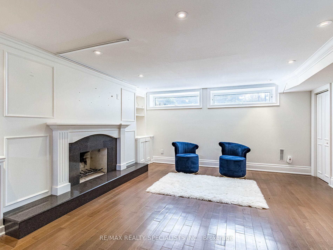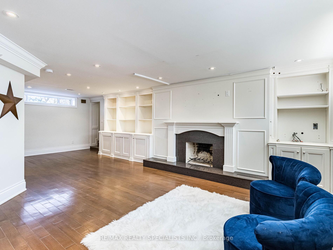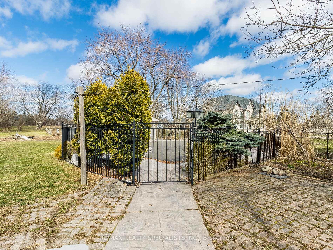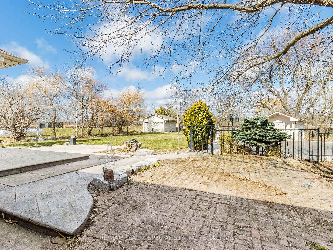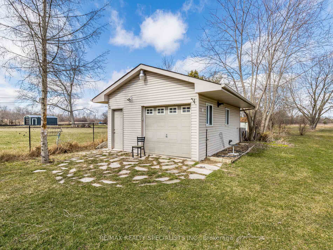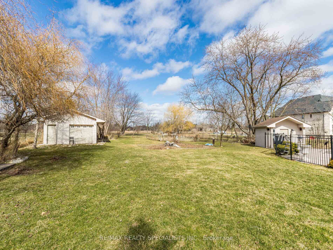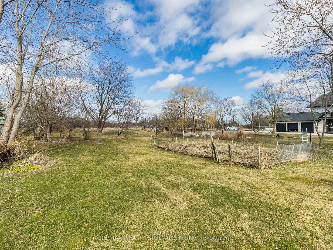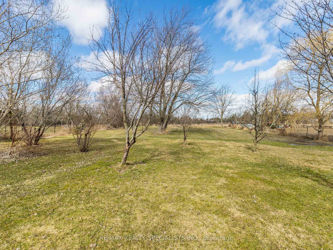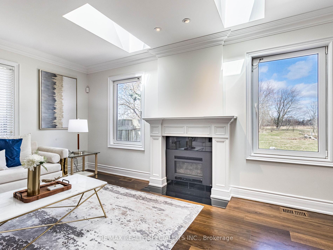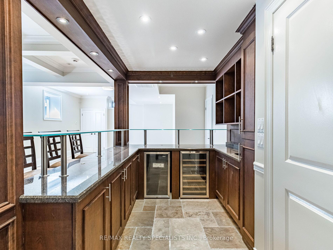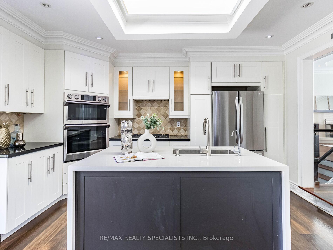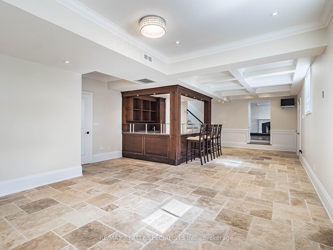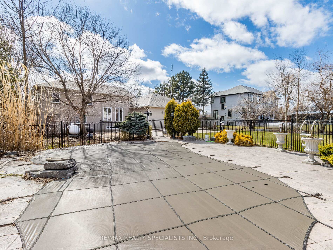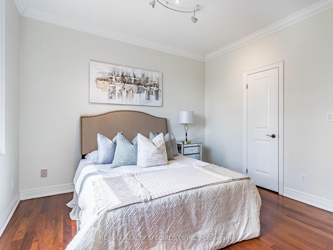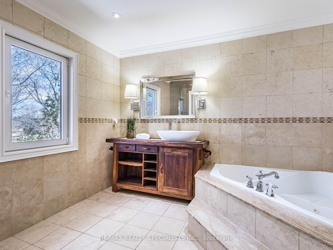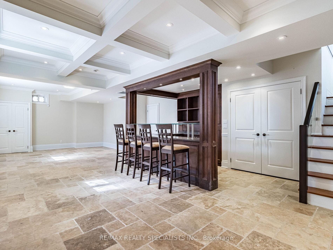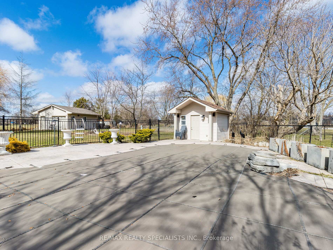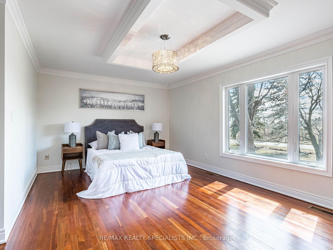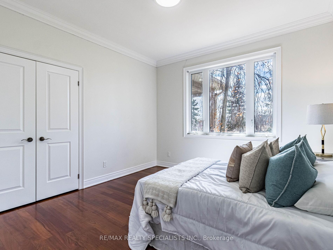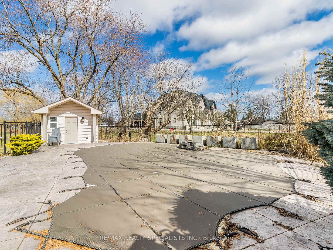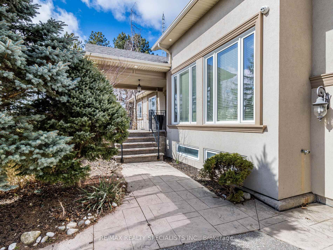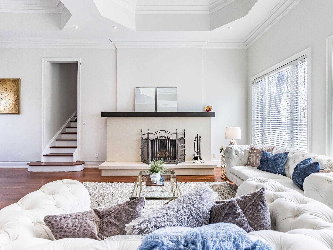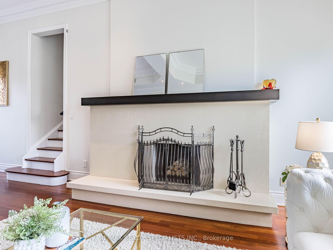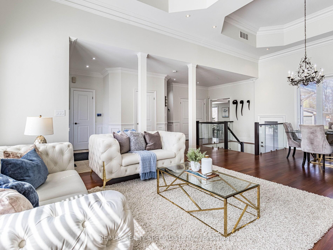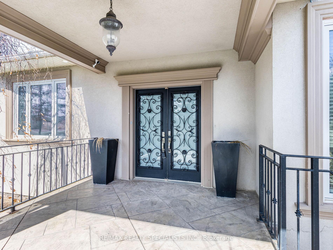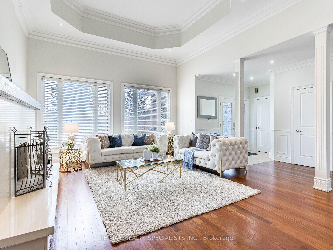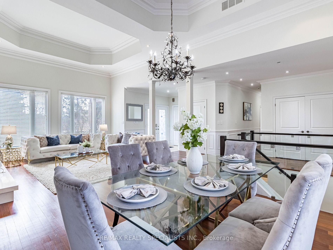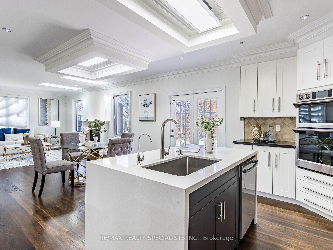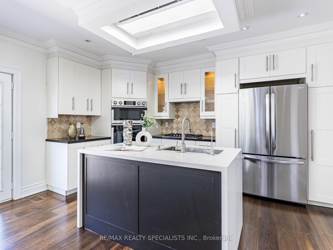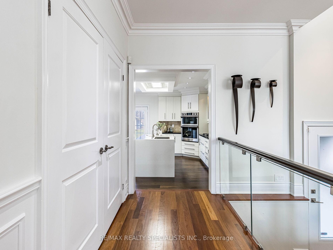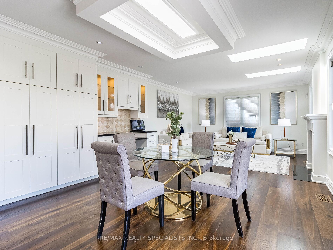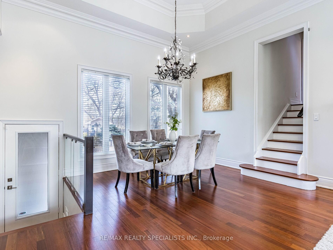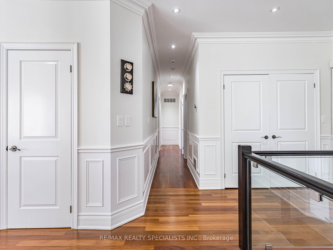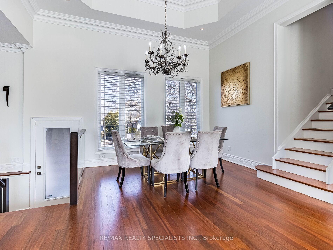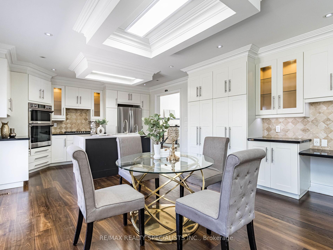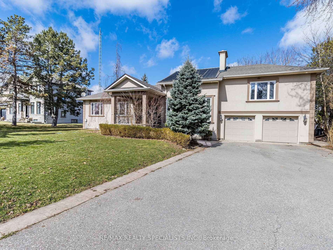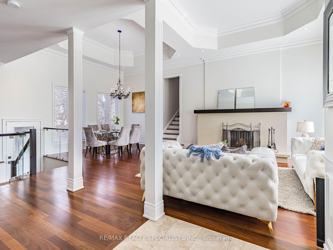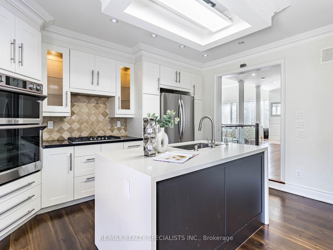$2,099,000
Available - For Sale
Listing ID: W12071295
9075 Eighth Line , Halton Hills, L7G 4S5, Halton
| This stunning property is located on one acre of land and is surrounded by beautiful scenery that offers complete privacy. You can enjoy breathtaking sunrises and sunsets, as well as incredible views. The house includes four charming bedrooms, a finished basement with a bar, and two separate leisurely family rooms. Both family rooms feature a fireplace for added enjoyment during the winter. The spacious backyard features a pool and sauna, perfect for hobbies, gardening, entertaining, and maintaining a healthy lifestyle. This property represents a rare opportunity to enjoy the pinnacle of country estate living. The location is unbeatable - just a few minutes away from highways, the GO train, and the shopping centre. |
| Price | $2,099,000 |
| Taxes: | $10449.00 |
| Occupancy: | Owner |
| Address: | 9075 Eighth Line , Halton Hills, L7G 4S5, Halton |
| Acreage: | .50-1.99 |
| Directions/Cross Streets: | 8th Line/5th Sideroad |
| Rooms: | 9 |
| Rooms +: | 2 |
| Bedrooms: | 4 |
| Bedrooms +: | 0 |
| Family Room: | T |
| Basement: | Finished |
| Level/Floor | Room | Length(ft) | Width(ft) | Descriptions | |
| Room 1 | Main | Primary B | 11.84 | 18.01 | |
| Room 2 | Main | Bedroom 2 | 11.68 | 11.51 | |
| Room 3 | Main | Bedroom 3 | 14.92 | 7.51 | |
| Room 4 | Main | Bedroom 4 | 12 | 11.68 | |
| Room 5 | Main | Den | 7.41 | 5.9 | |
| Room 6 | Main | Dining Ro | 15.32 | 12 | |
| Room 7 | Main | Kitchen | 14.5 | 22.73 | |
| Room 8 | Main | Family Ro | 14.5 | 12.17 | |
| Room 9 | Main | Living Ro | 15.32 | 14.4 | |
| Room 10 | Basement | Family Ro | 25.09 | 13.42 | |
| Room 11 | Basement | Recreatio | 32.5 | 17.48 |
| Washroom Type | No. of Pieces | Level |
| Washroom Type 1 | 4 | Main |
| Washroom Type 2 | 2 | Main |
| Washroom Type 3 | 4 | Main |
| Washroom Type 4 | 3 | Basement |
| Washroom Type 5 | 0 |
| Total Area: | 0.00 |
| Approximatly Age: | 16-30 |
| Property Type: | Detached |
| Style: | Bungalow |
| Exterior: | Stucco (Plaster) |
| Garage Type: | Built-In |
| (Parking/)Drive: | Private |
| Drive Parking Spaces: | 12 |
| Park #1 | |
| Parking Type: | Private |
| Park #2 | |
| Parking Type: | Private |
| Pool: | Inground |
| Approximatly Age: | 16-30 |
| Approximatly Square Footage: | 2000-2500 |
| CAC Included: | N |
| Water Included: | N |
| Cabel TV Included: | N |
| Common Elements Included: | N |
| Heat Included: | N |
| Parking Included: | N |
| Condo Tax Included: | N |
| Building Insurance Included: | N |
| Fireplace/Stove: | Y |
| Heat Type: | Forced Air |
| Central Air Conditioning: | Central Air |
| Central Vac: | Y |
| Laundry Level: | Syste |
| Ensuite Laundry: | F |
| Elevator Lift: | False |
| Sewers: | Septic |
| Utilities-Cable: | A |
| Utilities-Hydro: | A |
$
%
Years
This calculator is for demonstration purposes only. Always consult a professional
financial advisor before making personal financial decisions.
| Although the information displayed is believed to be accurate, no warranties or representations are made of any kind. |
| RE/MAX REALTY SPECIALISTS INC. |
|
|

Nikki Shahebrahim
Broker
Dir:
647-830-7200
Bus:
905-597-0800
Fax:
905-597-0868
| Virtual Tour | Book Showing | Email a Friend |
Jump To:
At a Glance:
| Type: | Freehold - Detached |
| Area: | Halton |
| Municipality: | Halton Hills |
| Neighbourhood: | 1049 - Rural Halton Hills |
| Style: | Bungalow |
| Approximate Age: | 16-30 |
| Tax: | $10,449 |
| Beds: | 4 |
| Baths: | 4 |
| Fireplace: | Y |
| Pool: | Inground |
Locatin Map:
Payment Calculator:

