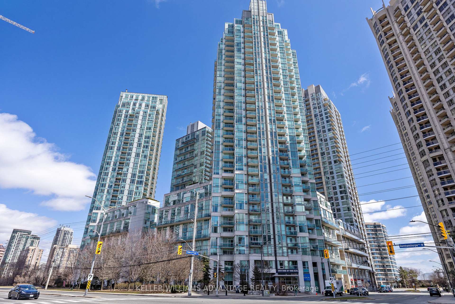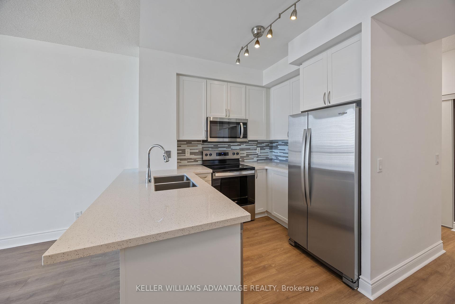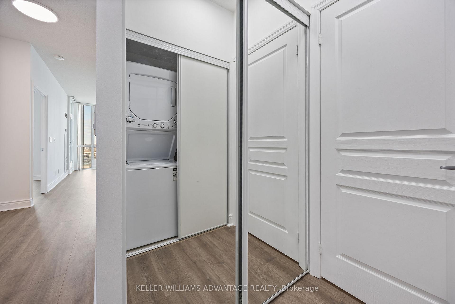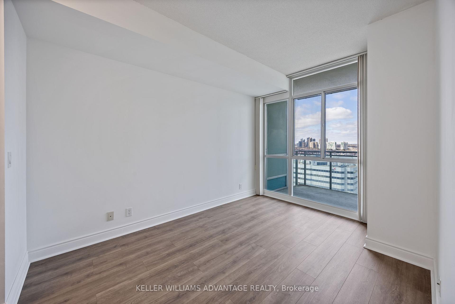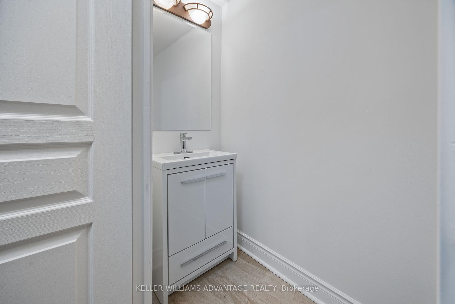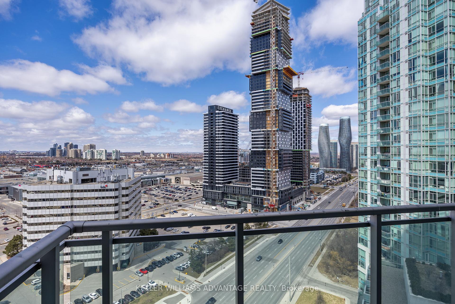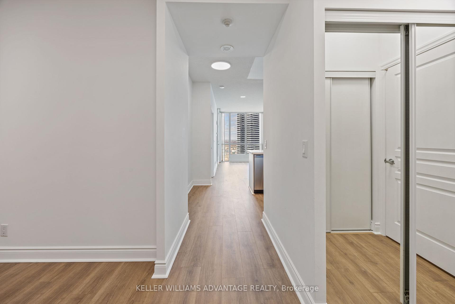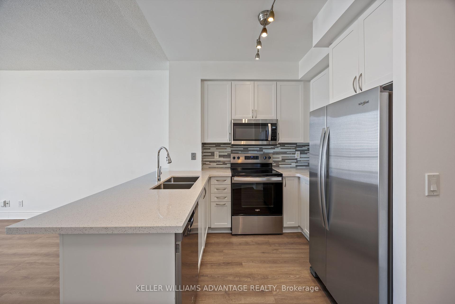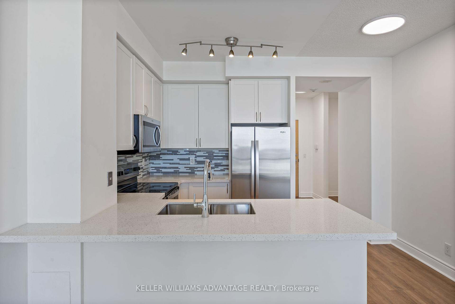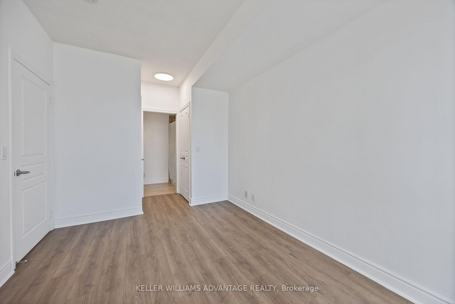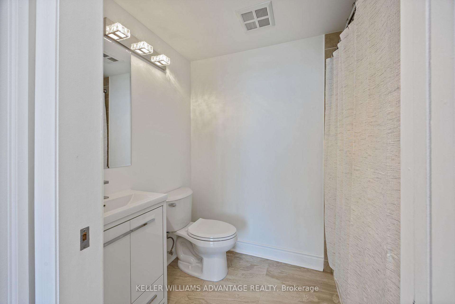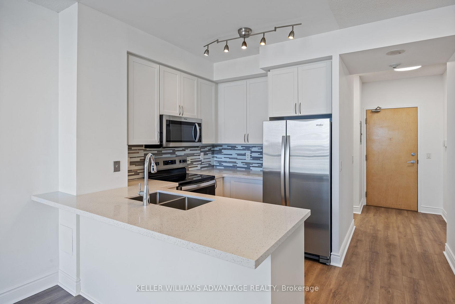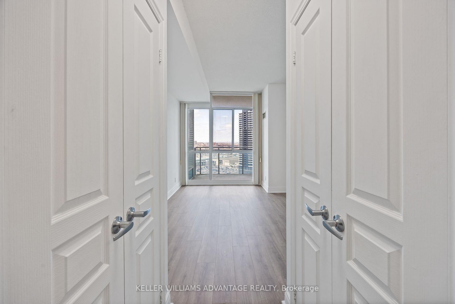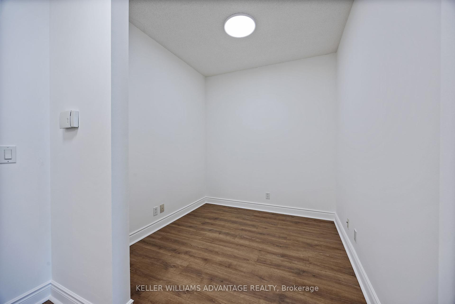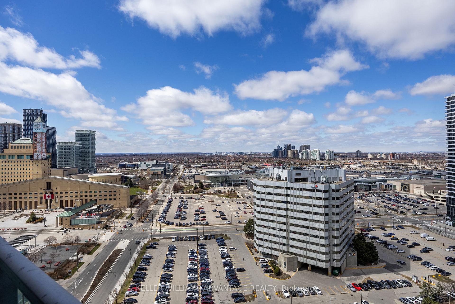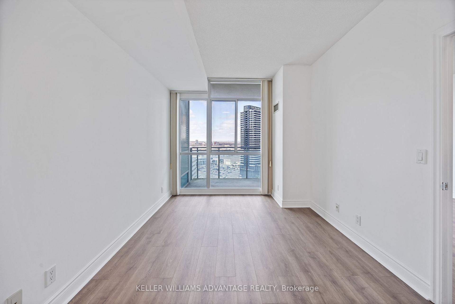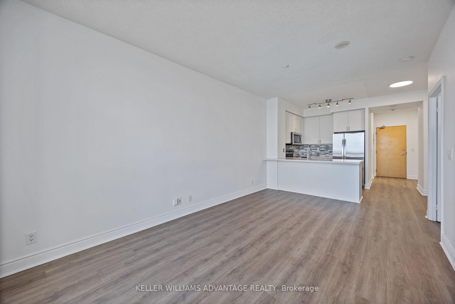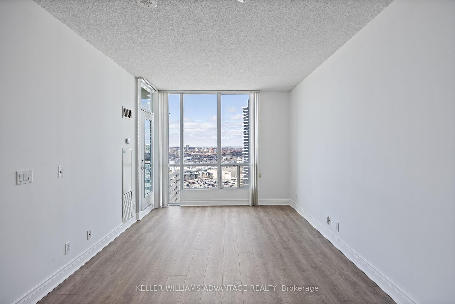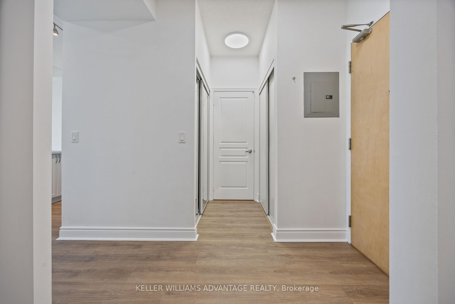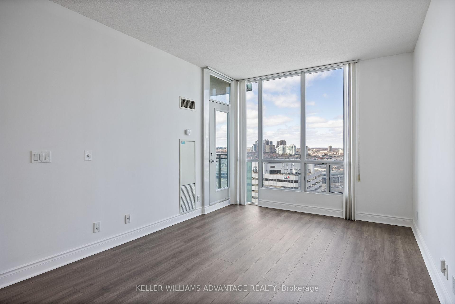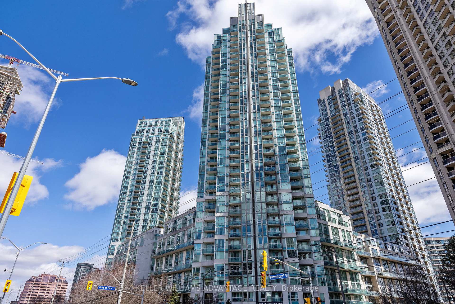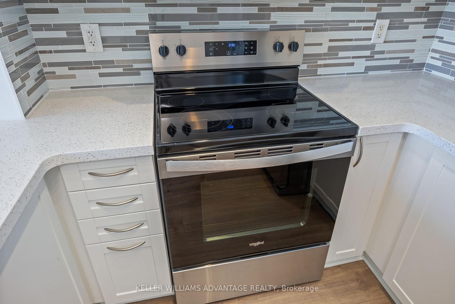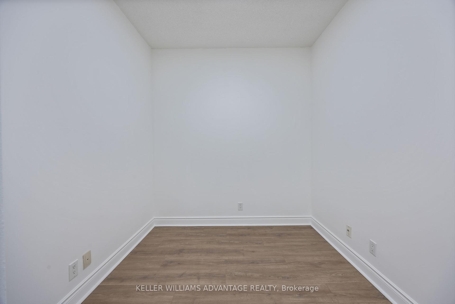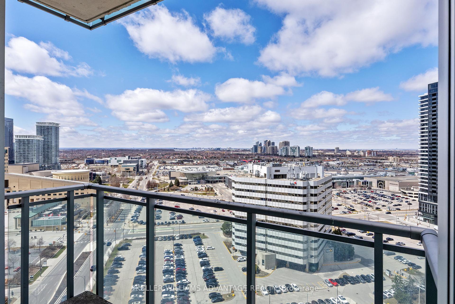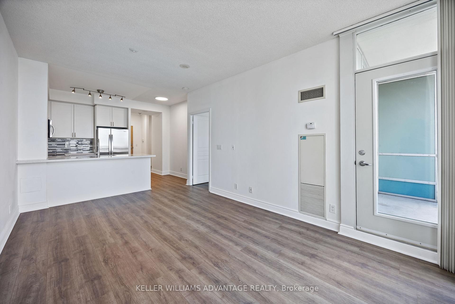$599,000
Available - For Sale
Listing ID: W12072978
3939 Duke Of York Boul , Mississauga, L5B 4N2, Peel
| *** Virtual Tour *** Rarely Offered, Luxuriously Upgraded Extra-Large One-Bedroom Plus Den With Two Washrooms, Locker And Parking On P1 Level!! This Amazing Executive Unit Boasts An Open-Concept Layout, 9-Foot Ceilings With Floor-To-Ceiling Windows, A Modern Kitchen With Stone Countertops And A Large Master-Bedroom with His & Her Closets And A 4-Piece Exceptional En-suite!! Positioning Of The Den Separate From The Master Bedroom And With Quick Access To The Second Washroom And Laundry Complements This One-Of-A-Kind Floor Plan. Freshly Painted, New Laminate Flooring , New Ceramic Floors. New S/S Fridge, New S/S Stove, New Stone Countertop & Backsplash, What Else You Could Ask For! Tremendously Sought-After Downtown Core Mississauga Location (You Are RIGHT THERE!), With Plenty Of Entertainment Options, Work, Study And Shopping. Easy Access To Highways, Public Transit, And Square-One... Upgraded To Most Discerning Tastes And Ready To Move-In, Don't Miss! |
| Price | $599,000 |
| Taxes: | $2735.82 |
| Occupancy: | Vacant |
| Address: | 3939 Duke Of York Boul , Mississauga, L5B 4N2, Peel |
| Postal Code: | L5B 4N2 |
| Province/State: | Peel |
| Directions/Cross Streets: | DUKE OF YORK and BURNHAMTHORPE |
| Level/Floor | Room | Length(ft) | Width(ft) | Descriptions | |
| Room 1 | Flat | Foyer | Laminate, Mirrored Closet, Irregular Room | ||
| Room 2 | Flat | Living Ro | Window Floor to Ceil, Balcony, Open Concept | ||
| Room 3 | Flat | Dining Ro | Open Concept, Laminate, Breakfast Bar | ||
| Room 4 | Flat | Kitchen | Stone Counters, Stainless Steel Appl, Backsplash | ||
| Room 5 | Flat | Primary B | Laminate, His and Hers Closets, Window Floor to Ceil | ||
| Room 6 | Flat | Bathroom | 4 Pc Ensuite, Ceramic Floor, Porcelain Sink | ||
| Room 7 | Flat | Den | Laminate | ||
| Room 8 | Flat | Bathroom | 2 Pc Bath, Ceramic Floor, Porcelain Sink |
| Washroom Type | No. of Pieces | Level |
| Washroom Type 1 | 2 | Flat |
| Washroom Type 2 | 4 | Flat |
| Washroom Type 3 | 0 | |
| Washroom Type 4 | 0 | |
| Washroom Type 5 | 0 | |
| Washroom Type 6 | 2 | Flat |
| Washroom Type 7 | 4 | Flat |
| Washroom Type 8 | 0 | |
| Washroom Type 9 | 0 | |
| Washroom Type 10 | 0 |
| Total Area: | 0.00 |
| Washrooms: | 2 |
| Heat Type: | Forced Air |
| Central Air Conditioning: | Central Air |
| Elevator Lift: | False |
$
%
Years
This calculator is for demonstration purposes only. Always consult a professional
financial advisor before making personal financial decisions.
| Although the information displayed is believed to be accurate, no warranties or representations are made of any kind. |
| KELLER WILLIAMS ADVANTAGE REALTY |
|
|

Nikki Shahebrahim
Broker
Dir:
647-830-7200
Bus:
905-597-0800
Fax:
905-597-0868
| Virtual Tour | Book Showing | Email a Friend |
Jump To:
At a Glance:
| Type: | Com - Condo Apartment |
| Area: | Peel |
| Municipality: | Mississauga |
| Neighbourhood: | City Centre |
| Style: | Apartment |
| Tax: | $2,735.82 |
| Maintenance Fee: | $542.21 |
| Beds: | 1+1 |
| Baths: | 2 |
| Fireplace: | N |
Locatin Map:
Payment Calculator:

