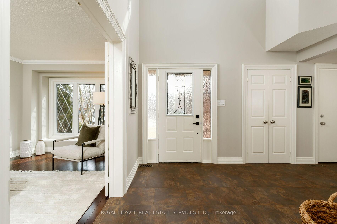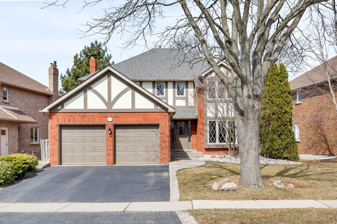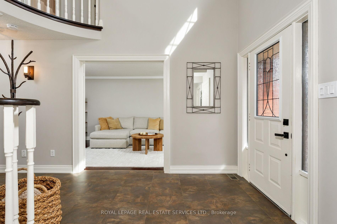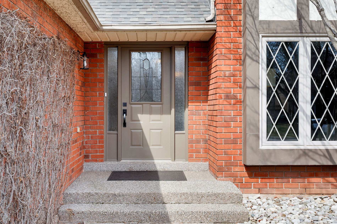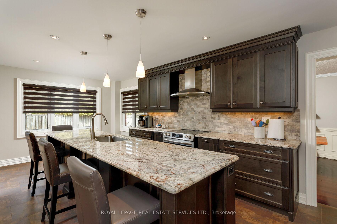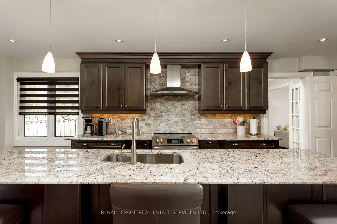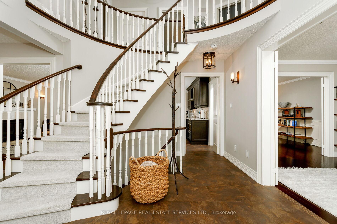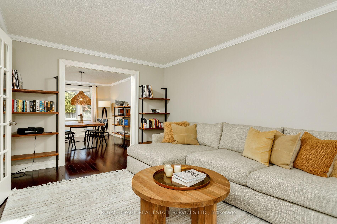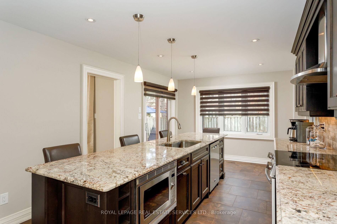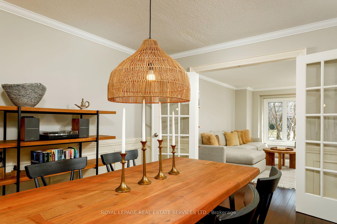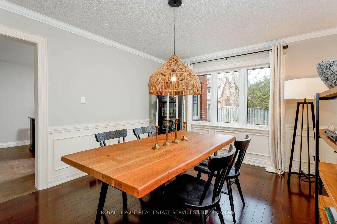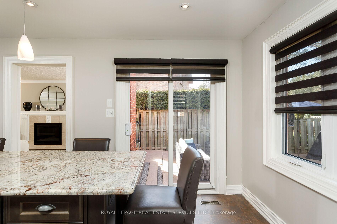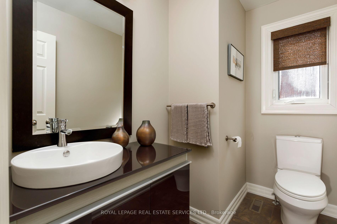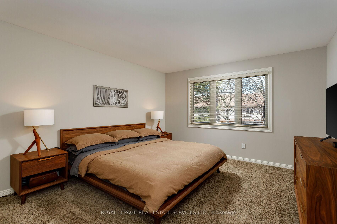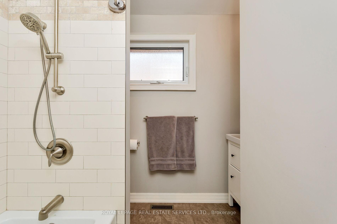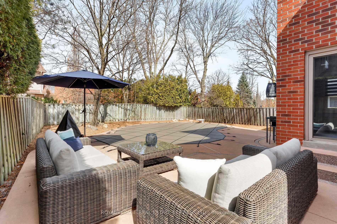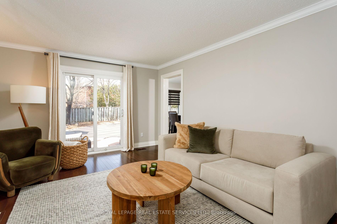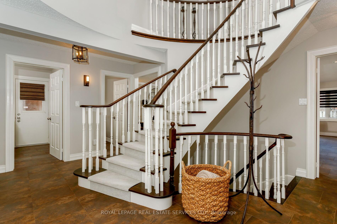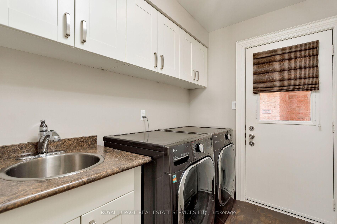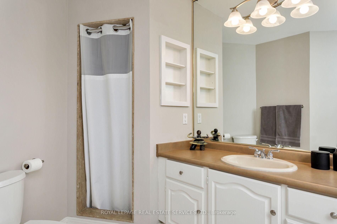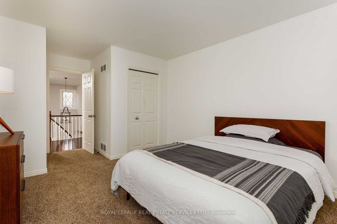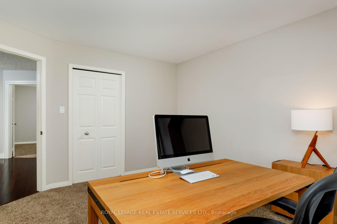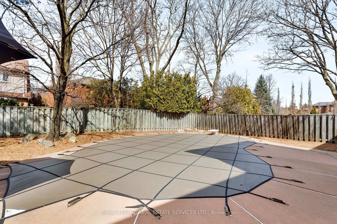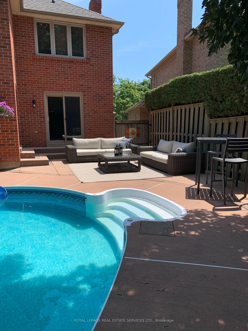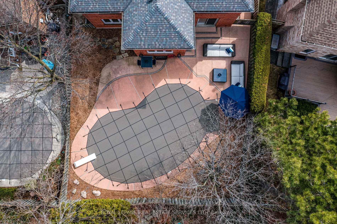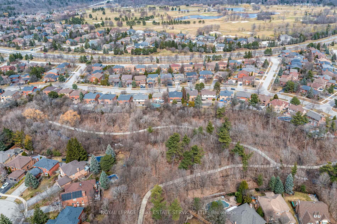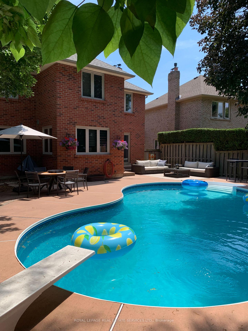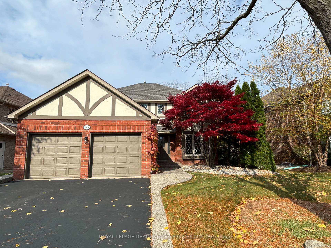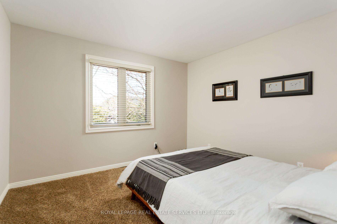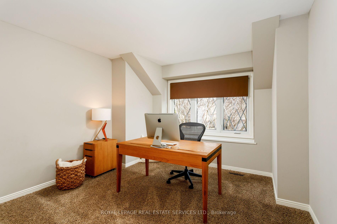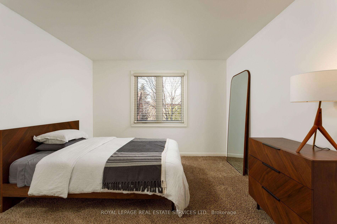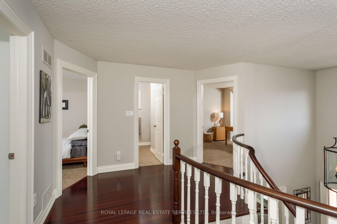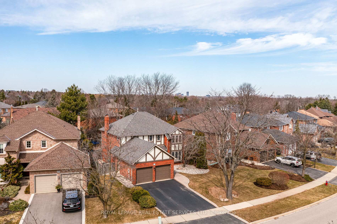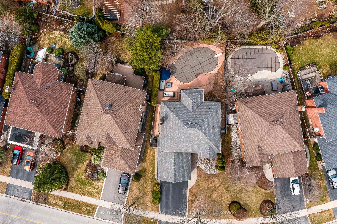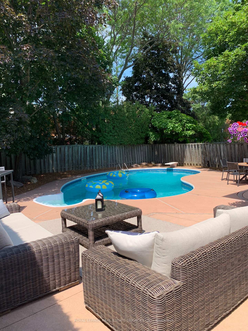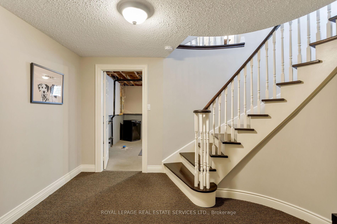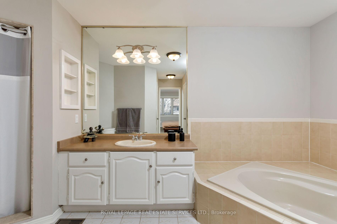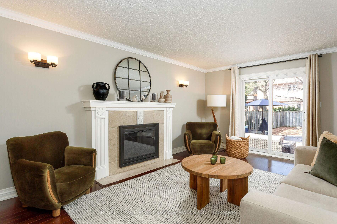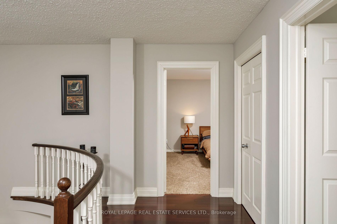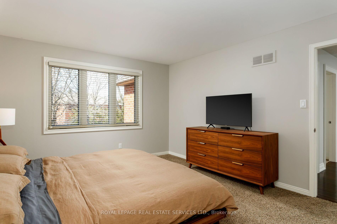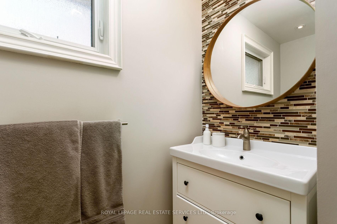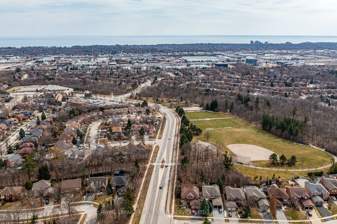$1,925,000
Available - For Sale
Listing ID: W12073005
1029 Oak Meadow Road , Oakville, L6M 1J6, Halton
| Experience luxury living in the prestigious Glen Abbey community, directly across from the world-renowned Glen Abbey Golf Club. This exquisite Arthur Blakely-built home offers an unrivaled lifestyle with lush parks, scenic trails, excellent schools, & effortless access to shopping, dining, major highways, & the Oakville GO Train Station. Professional landscaping enhances curb appeal while summer days are best enjoyed in the private backyard oasis featuring a heated inground pool, expansive seating areas, & mature trees. A great family home with 4 spacious bedrooms, 2.5 bathrooms, & approximately 2,586 sq. ft. of meticulously planned living space plus the immaculate unfinished basement invites future development. A soaring 2-storey foyer welcomes you with a striking dark-stained oak staircase, while elegant crown mouldings, Italian floor tiles, & Brazilian Jatoba hardwood flooring throughout the main floor add sophistication. The gourmet kitchen, renovated in 2013, showcases dark-stained cabinetry, granite countertops, a massive island with a breakfast bar, & premium stainless steel appliances, & a walkout seamlessly opening to the poolside patio. The inviting family room, complete with a wood-burning fireplace, is perfect for cozy winter nights & the walkout accesses the outdoor sanctuary in summer. The primary retreat overlooks the pool & offers a 4-piece ensuite bath with a soaker tub & separate shower. Thoughtfully maintained, recent upgrades include a new roof (2018), pool safety cover (2020), washer/dryer (2021), pool filters, dishwasher (2022), pool pump, stove, & carpet stair runner (2023). Combining timeless elegance with modern convenience, this exceptional Glen Abbey residence is a rare opportunity to own a dream home in one of Oakvilles most sought-after neighbourhoods. |
| Price | $1,925,000 |
| Taxes: | $7520.00 |
| Assessment Year: | 2025 |
| Occupancy: | Owner |
| Address: | 1029 Oak Meadow Road , Oakville, L6M 1J6, Halton |
| Acreage: | < .50 |
| Directions/Cross Streets: | Monks Passage & Oak Meadow |
| Rooms: | 8 |
| Bedrooms: | 4 |
| Bedrooms +: | 0 |
| Family Room: | T |
| Basement: | Full, Unfinished |
| Level/Floor | Room | Length(ft) | Width(ft) | Descriptions | |
| Room 1 | Main | Living Ro | 17.58 | 11.15 | Hardwood Floor, Crown Moulding |
| Room 2 | Main | Dining Ro | 14.01 | 11.09 | Hardwood Floor, Wainscoting |
| Room 3 | Main | Kitchen | 20.01 | 11.09 | Centre Island, Pot Lights, Granite Counters |
| Room 4 | Main | Family Ro | 18.07 | 12.17 | Hardwood Floor, Crown Moulding, Fireplace |
| Room 5 | Second | Primary B | 16.07 | 12.33 | Broadloom, Walk-In Closet(s), 4 Pc Ensuite |
| Room 6 | Second | Bedroom 2 | 11.25 | 10.99 | Broadloom |
| Room 7 | Second | Bedroom 3 | 12.4 | 11.15 | Broadloom |
| Room 8 | Second | Bedroom 4 | 13.15 | 11.25 | Broadloom |
| Washroom Type | No. of Pieces | Level |
| Washroom Type 1 | 2 | Main |
| Washroom Type 2 | 4 | Second |
| Washroom Type 3 | 4 | Second |
| Washroom Type 4 | 0 | |
| Washroom Type 5 | 0 |
| Total Area: | 0.00 |
| Approximatly Age: | 31-50 |
| Property Type: | Detached |
| Style: | 2-Storey |
| Exterior: | Brick, Stucco (Plaster) |
| Garage Type: | Attached |
| (Parking/)Drive: | Private Do |
| Drive Parking Spaces: | 4 |
| Park #1 | |
| Parking Type: | Private Do |
| Park #2 | |
| Parking Type: | Private Do |
| Park #3 | |
| Parking Type: | Inside Ent |
| Pool: | Inground |
| Approximatly Age: | 31-50 |
| Approximatly Square Footage: | 2500-3000 |
| Property Features: | Golf, Greenbelt/Conserva |
| CAC Included: | N |
| Water Included: | N |
| Cabel TV Included: | N |
| Common Elements Included: | N |
| Heat Included: | N |
| Parking Included: | N |
| Condo Tax Included: | N |
| Building Insurance Included: | N |
| Fireplace/Stove: | Y |
| Heat Type: | Forced Air |
| Central Air Conditioning: | Central Air |
| Central Vac: | N |
| Laundry Level: | Syste |
| Ensuite Laundry: | F |
| Elevator Lift: | False |
| Sewers: | Sewer |
$
%
Years
This calculator is for demonstration purposes only. Always consult a professional
financial advisor before making personal financial decisions.
| Although the information displayed is believed to be accurate, no warranties or representations are made of any kind. |
| ROYAL LEPAGE REAL ESTATE SERVICES LTD. |
|
|

Nikki Shahebrahim
Broker
Dir:
647-830-7200
Bus:
905-597-0800
Fax:
905-597-0868
| Virtual Tour | Book Showing | Email a Friend |
Jump To:
At a Glance:
| Type: | Freehold - Detached |
| Area: | Halton |
| Municipality: | Oakville |
| Neighbourhood: | 1007 - GA Glen Abbey |
| Style: | 2-Storey |
| Approximate Age: | 31-50 |
| Tax: | $7,520 |
| Beds: | 4 |
| Baths: | 3 |
| Fireplace: | Y |
| Pool: | Inground |
Locatin Map:
Payment Calculator:

