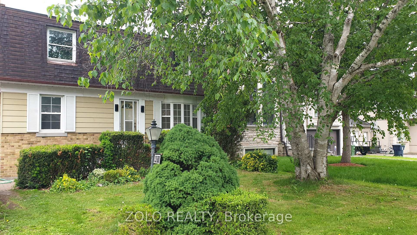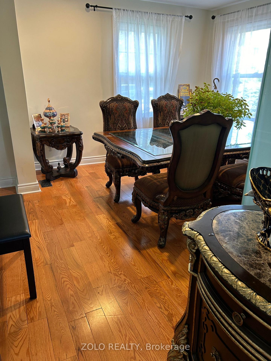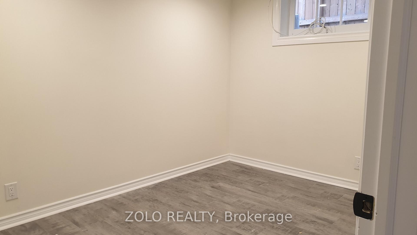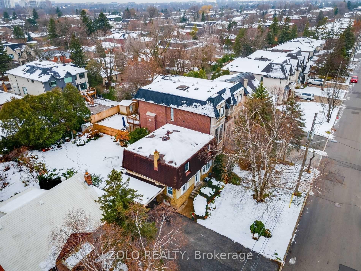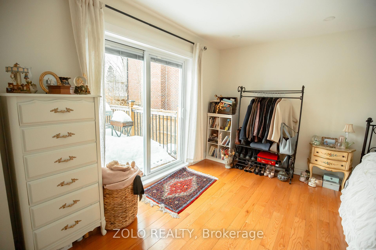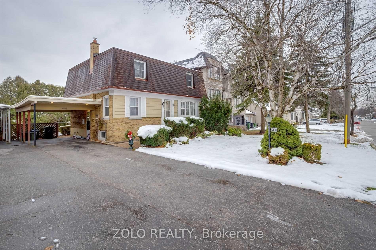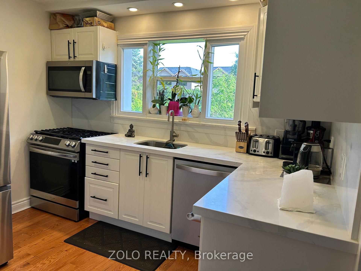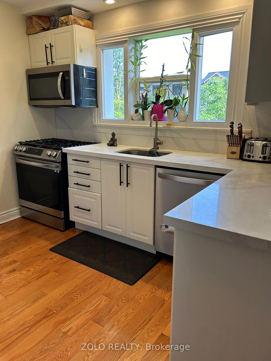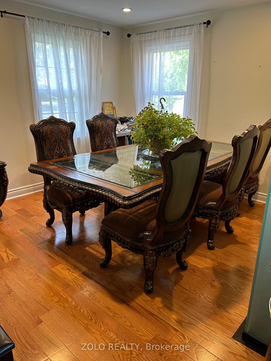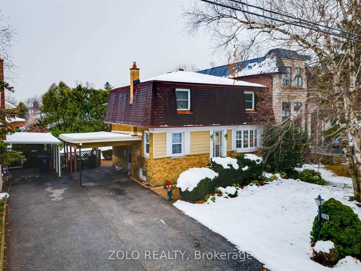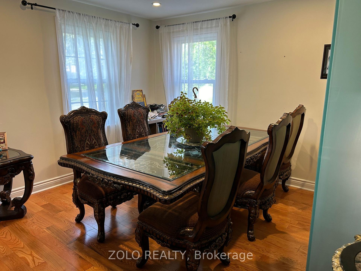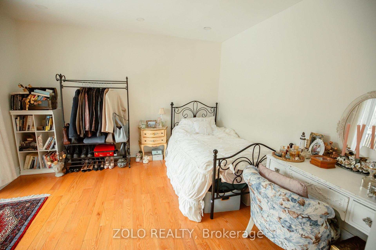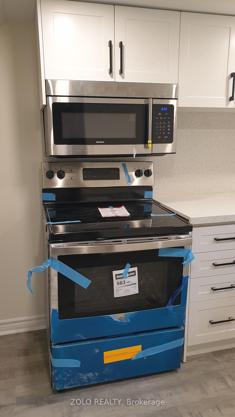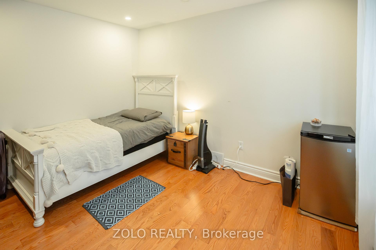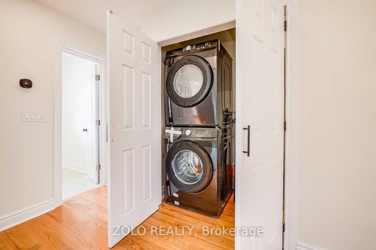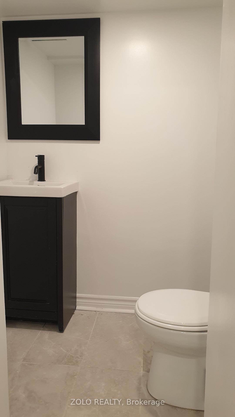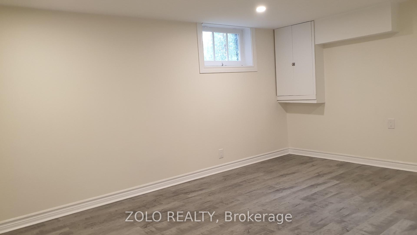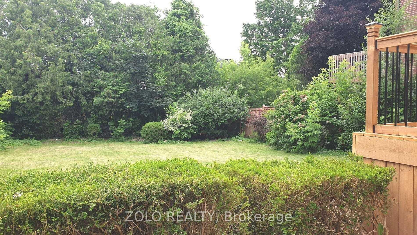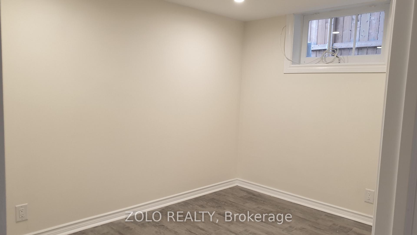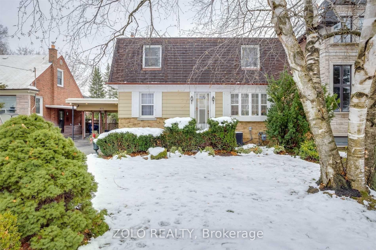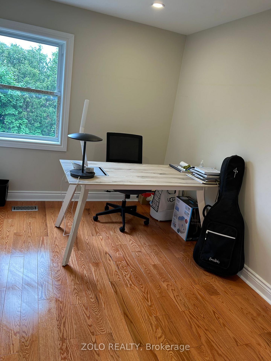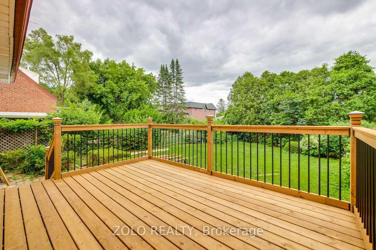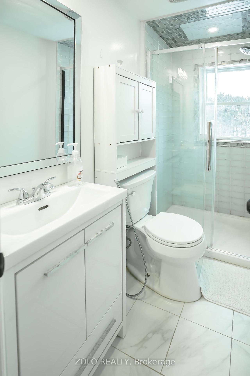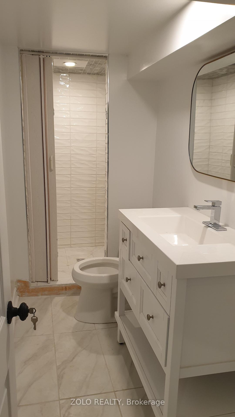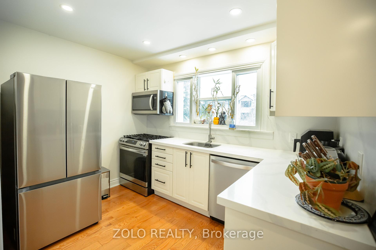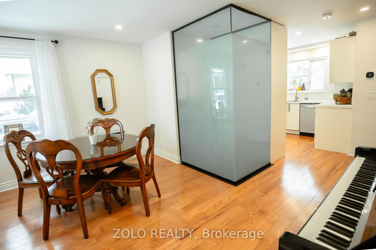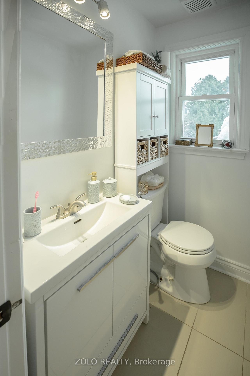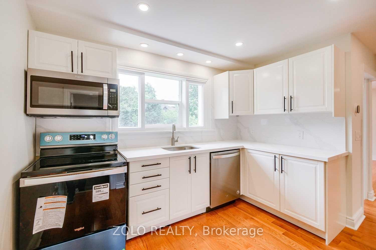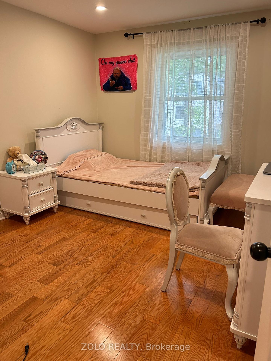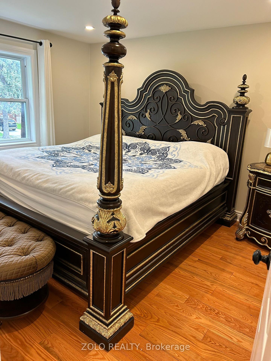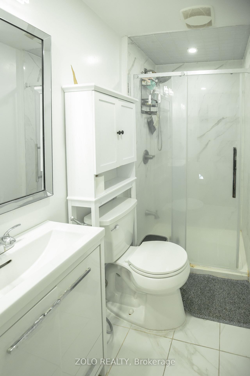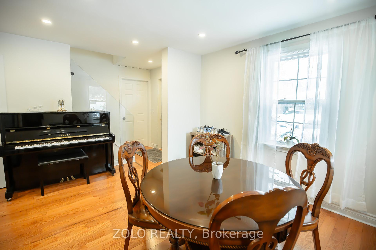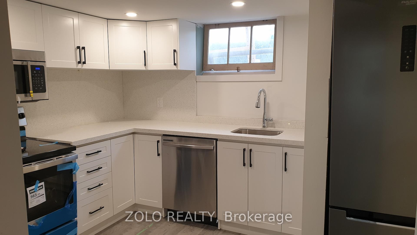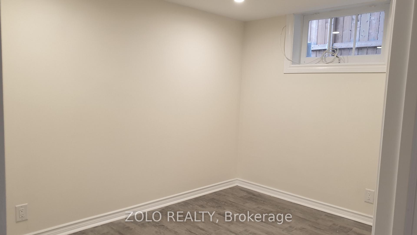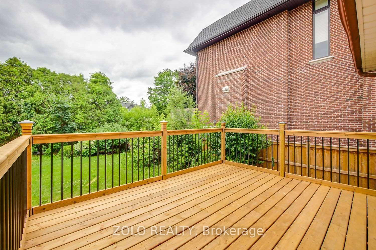$1,690,000
Available - For Sale
Listing ID: C12072514
401 Hounslow Aven , Toronto, M2R 1H7, Toronto
| Super spacious full 2-storey home located in the highly sought-after West Willowdale area. Featuring a renovated kitchen, a large backyard with a deck overlooking the yard, and hardwood floors on both the main and second floors. The lower level offers a side door entrance leading to a fully separate basement apartment with one bedroom, two washrooms, and its own laundry. Situated on a prime 50x131.75 ft lot in a prestigious neighborhood surrounded by luxury homes, this property offers incredible investment potential. Perfect for end-users, investors, or those seeking strong rental income. Conveniently located near Uptown/Downtown North York, public transit, top-rated schools, and community amenities. A rare opportunity in a prime location! |
| Price | $1,690,000 |
| Taxes: | $6767.00 |
| Occupancy: | Owner+T |
| Address: | 401 Hounslow Aven , Toronto, M2R 1H7, Toronto |
| Directions/Cross Streets: | S.Finch |
| Rooms: | 8 |
| Rooms +: | 3 |
| Bedrooms: | 6 |
| Bedrooms +: | 1 |
| Family Room: | F |
| Basement: | Separate Ent, Apartment |
| Level/Floor | Room | Length(ft) | Width(ft) | Descriptions | |
| Room 1 | Main | Kitchen | 10.07 | 10.3 | Corian Counter, Stainless Steel Appl |
| Room 2 | Main | Dining Ro | 13.91 | 10.66 | Pot Lights, Hardwood Floor |
| Room 3 | Main | Bedroom | 13.12 | 12.82 | Hardwood Floor |
| Room 4 | Main | Bedroom 2 | 11.48 | 12.82 | Hardwood Floor |
| Room 5 | Second | Primary B | 11.58 | 12.17 | Hardwood Floor |
| Room 6 | Second | Bedroom 3 | 11.91 | 10.23 | Hardwood Floor |
| Room 7 | Second | Bedroom 4 | 10.17 | 10.17 | Hardwood Floor |
| Room 8 | Second | Bedroom 5 | 7.74 | 10.43 | Hardwood Floor |
| Room 9 | Basement | Living Ro | 15.25 | 10.59 | Vinyl Floor |
| Room 10 | Basement | Bedroom | 10.59 | 7.68 | Vinyl Floor |
| Room 11 | Basement | Kitchen | 8.82 | 10.69 |
| Washroom Type | No. of Pieces | Level |
| Washroom Type 1 | 2 | Ground |
| Washroom Type 2 | 3 | Second |
| Washroom Type 3 | 3 | Second |
| Washroom Type 4 | 2 | Basement |
| Washroom Type 5 | 3 | Basement |
| Washroom Type 6 | 2 | Ground |
| Washroom Type 7 | 3 | Second |
| Washroom Type 8 | 3 | Second |
| Washroom Type 9 | 2 | Basement |
| Washroom Type 10 | 3 | Basement |
| Total Area: | 0.00 |
| Property Type: | Detached |
| Style: | 2-Storey |
| Exterior: | Brick, Shingle |
| Garage Type: | Carport |
| (Parking/)Drive: | Private |
| Drive Parking Spaces: | 3 |
| Park #1 | |
| Parking Type: | Private |
| Park #2 | |
| Parking Type: | Private |
| Pool: | None |
| Approximatly Square Footage: | 1500-2000 |
| Property Features: | Greenbelt/Co, Library |
| CAC Included: | N |
| Water Included: | N |
| Cabel TV Included: | N |
| Common Elements Included: | N |
| Heat Included: | N |
| Parking Included: | N |
| Condo Tax Included: | N |
| Building Insurance Included: | N |
| Fireplace/Stove: | N |
| Heat Type: | Forced Air |
| Central Air Conditioning: | Central Air |
| Central Vac: | N |
| Laundry Level: | Syste |
| Ensuite Laundry: | F |
| Sewers: | Sewer |
$
%
Years
This calculator is for demonstration purposes only. Always consult a professional
financial advisor before making personal financial decisions.
| Although the information displayed is believed to be accurate, no warranties or representations are made of any kind. |
| ZOLO REALTY |
|
|

Nikki Shahebrahim
Broker
Dir:
647-830-7200
Bus:
905-597-0800
Fax:
905-597-0868
| Virtual Tour | Book Showing | Email a Friend |
Jump To:
At a Glance:
| Type: | Freehold - Detached |
| Area: | Toronto |
| Municipality: | Toronto C07 |
| Neighbourhood: | Willowdale West |
| Style: | 2-Storey |
| Tax: | $6,767 |
| Beds: | 6+1 |
| Baths: | 5 |
| Fireplace: | N |
| Pool: | None |
Locatin Map:
Payment Calculator:

