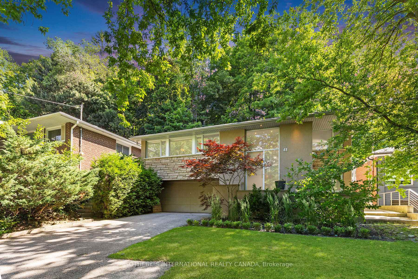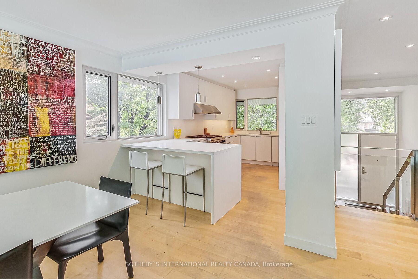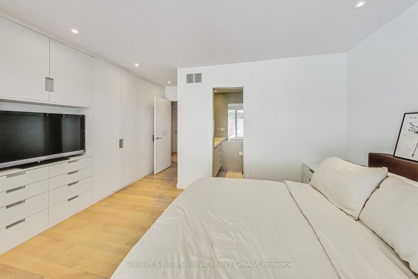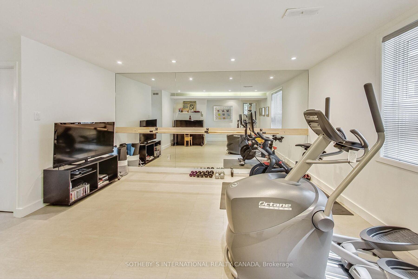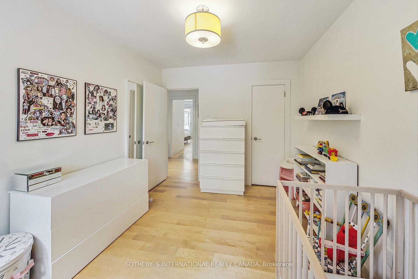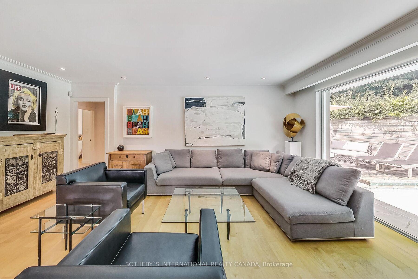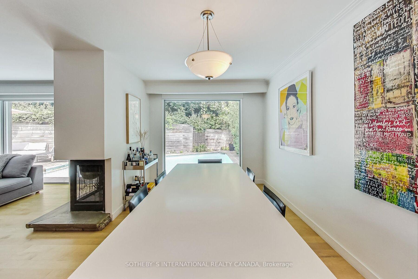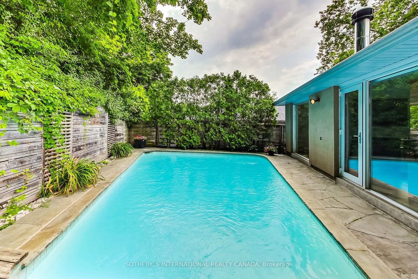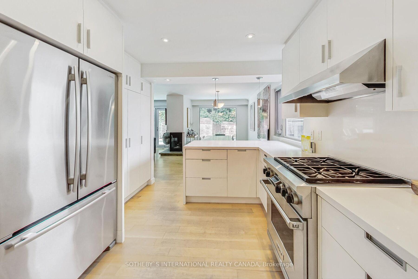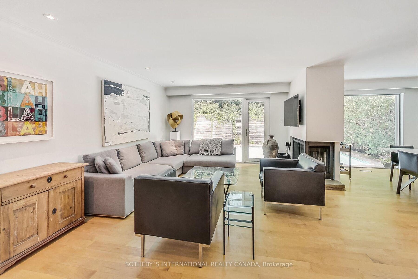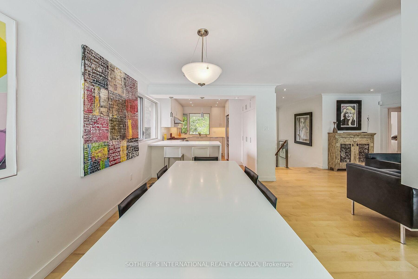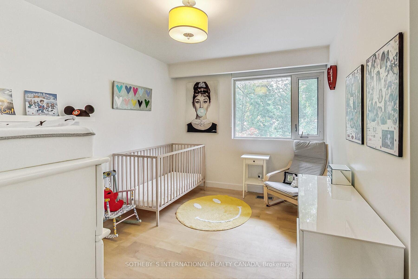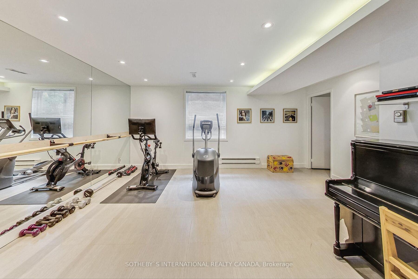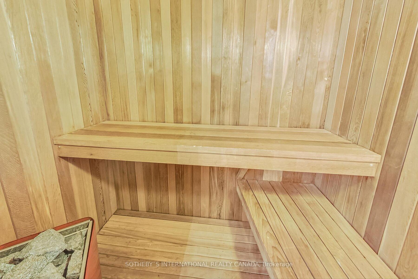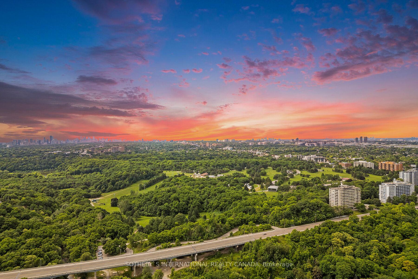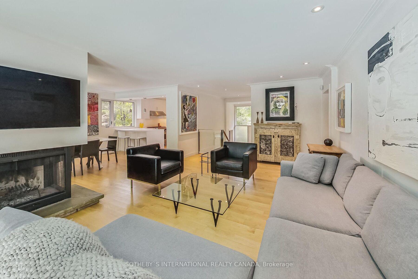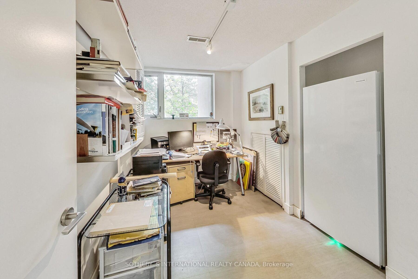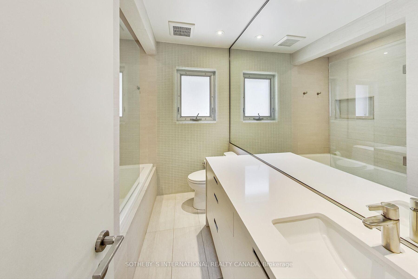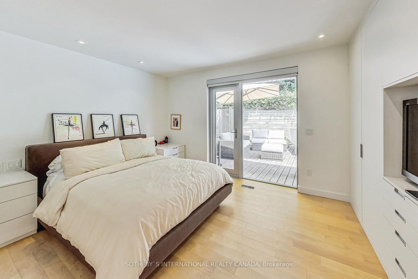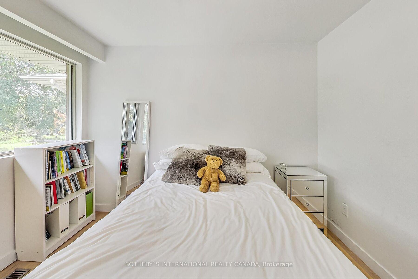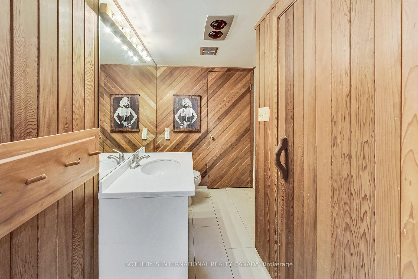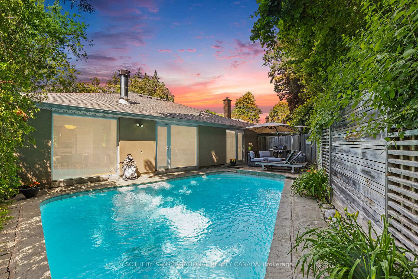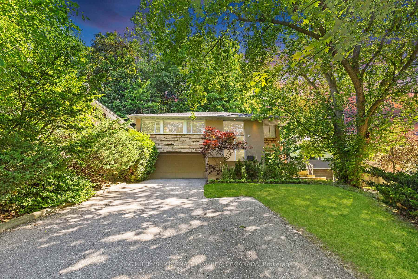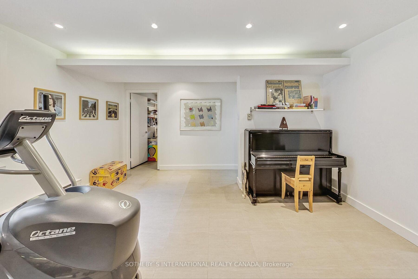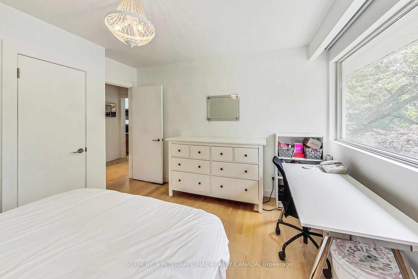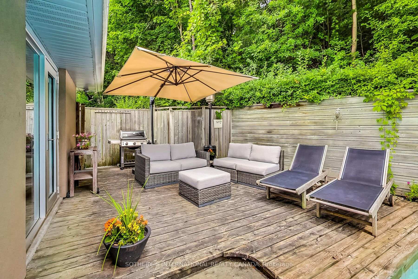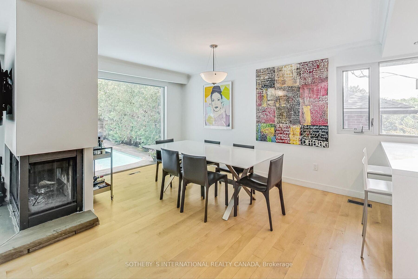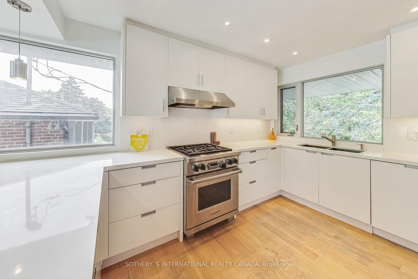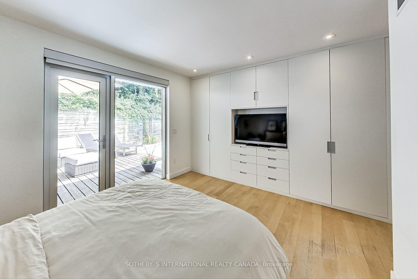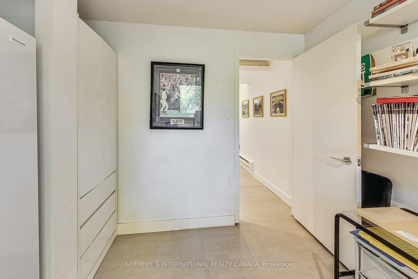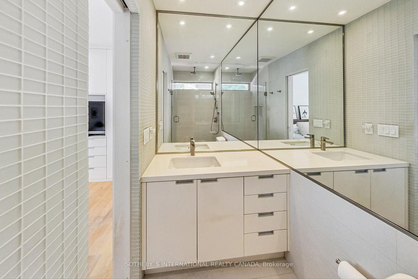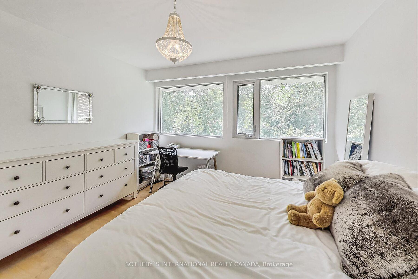$1,825,000
Available - For Sale
Listing ID: C12071832
41 Don River Boul , Toronto, M2N 2M8, Toronto
| Welcome to 41 Don River Blvd - A Remarkable Urban Sanctuary! Located in one of Toronto's most coveted pockets, 41 Don River Blvd presents a rare opportunity to own a serene and private retreat just moments from the city's best amenities. This exceptional home is nestled in a tranquil setting, surrounded by nature, with Earl Bales Park and the Don Valley Golf Club just steps away. Boasting over 2,200sq.ft. of beautifully reimagined living space, this expansive three-plus-one bedroom raised bungalow is a true gem. Bathed in natural light, the open-concept design is perfect for both family living and entertaining. The custom kitchen is a masterpiece, featuring premium millwork, full-height cabinetry, ample pantry storage, stone countertops, and top-tier stainless steel appliances all thoughtfully designed for both style and function. The living and dining areas are equally impressive, with floor-to-ceiling windows that flood the space with light, a cozy wood-burning fireplace, and hardwood floors throughout. These spaces seamlessly flow into the outdoor oasis, where you'll find a heated in-ground saltwater pool and a large deck ideal for relaxation or hosting guests in absolute privacy. The spacious main floor includes three generously sized bedrooms, with the primary suite offering a tranquil retreat. It features wall-to-wall closets, a walkout to the backyard, and a luxurious spa-inspired ensuite with a rainfall shower perfect for unwinding after a busy day. The lower level is equally impressive, with above-grade windows that allow for abundant natural light. It includes a separate entrance, a three-piece bath, a sauna, and a large home gym easily reimagined as a family room or kids play area. The fourth bedroom, currently configured as a private office, could easily function as a nanny or in-law suite. Lots of storage throughout, spacious two-car garage & driveway with ample parking and no sidewalk. 41 Don River Blvd is one of Toronto's best-kept secrets! |
| Price | $1,825,000 |
| Taxes: | $7567.78 |
| Occupancy: | Owner |
| Address: | 41 Don River Boul , Toronto, M2N 2M8, Toronto |
| Directions/Cross Streets: | Sheppard & Earl Bales |
| Rooms: | 6 |
| Rooms +: | 2 |
| Bedrooms: | 3 |
| Bedrooms +: | 1 |
| Family Room: | T |
| Basement: | Finished, Separate Ent |
| Level/Floor | Room | Length(ft) | Width(ft) | Descriptions | |
| Room 1 | Main | Living Ro | 18.7 | 14.1 | Hardwood Floor, Open Concept, W/O To Pool |
| Room 2 | Main | Dining Ro | 15.42 | 9.18 | Hardwood Floor, Open Concept, Overlooks Pool |
| Room 3 | Main | Kitchen | 12.79 | 9.84 | Breakfast Bar, Open Concept, Picture Window |
| Room 4 | Main | Primary B | 10.17 | 12.79 | 3 Pc Ensuite, Walk-In Closet(s), W/O To Deck |
| Room 5 | Main | Bedroom 2 | 10.82 | 11.48 | Hardwood Floor, Closet, Overlooks Frontyard |
| Room 6 | Main | Bedroom 3 | 11.48 | 9.18 | Hardwood Floor, Closet, Overlooks Frontyard |
| Room 7 | Lower | Bedroom 4 | 10.17 | 7.22 | Above Grade Window, Closet, Tile Floor |
| Room 8 | Lower | Recreatio | 16.4 | 14.76 | Above Grade Window, Tile Floor, Sauna |
| Washroom Type | No. of Pieces | Level |
| Washroom Type 1 | 4 | Main |
| Washroom Type 2 | 3 | Main |
| Washroom Type 3 | 2 | In Betwe |
| Washroom Type 4 | 3 | Basement |
| Washroom Type 5 | 0 |
| Total Area: | 0.00 |
| Property Type: | Detached |
| Style: | Bungalow-Raised |
| Exterior: | Brick, Stone |
| Garage Type: | Built-In |
| (Parking/)Drive: | Private |
| Drive Parking Spaces: | 6 |
| Park #1 | |
| Parking Type: | Private |
| Park #2 | |
| Parking Type: | Private |
| Pool: | Inground |
| Approximatly Square Footage: | 1100-1500 |
| Property Features: | Ravine, Park |
| CAC Included: | N |
| Water Included: | N |
| Cabel TV Included: | N |
| Common Elements Included: | N |
| Heat Included: | N |
| Parking Included: | N |
| Condo Tax Included: | N |
| Building Insurance Included: | N |
| Fireplace/Stove: | Y |
| Heat Type: | Forced Air |
| Central Air Conditioning: | Central Air |
| Central Vac: | N |
| Laundry Level: | Syste |
| Ensuite Laundry: | F |
| Sewers: | Sewer |
$
%
Years
This calculator is for demonstration purposes only. Always consult a professional
financial advisor before making personal financial decisions.
| Although the information displayed is believed to be accurate, no warranties or representations are made of any kind. |
| SOTHEBY`S INTERNATIONAL REALTY CANADA |
|
|

Nikki Shahebrahim
Broker
Dir:
647-830-7200
Bus:
905-597-0800
Fax:
905-597-0868
| Virtual Tour | Book Showing | Email a Friend |
Jump To:
At a Glance:
| Type: | Freehold - Detached |
| Area: | Toronto |
| Municipality: | Toronto C07 |
| Neighbourhood: | Lansing-Westgate |
| Style: | Bungalow-Raised |
| Tax: | $7,567.78 |
| Beds: | 3+1 |
| Baths: | 4 |
| Fireplace: | Y |
| Pool: | Inground |
Locatin Map:
Payment Calculator:

