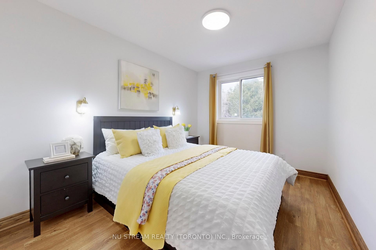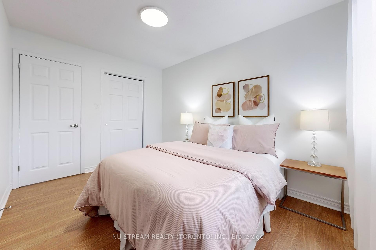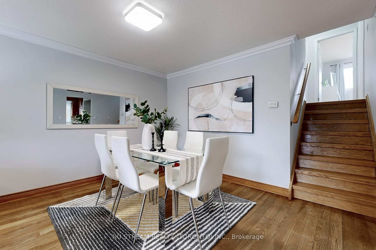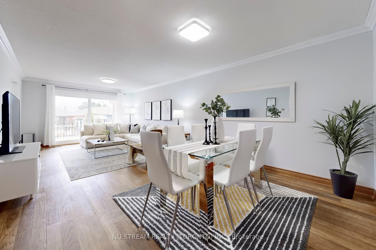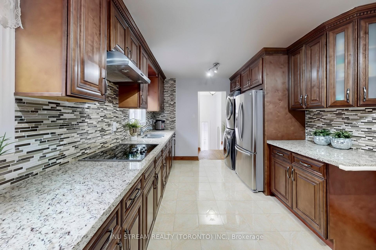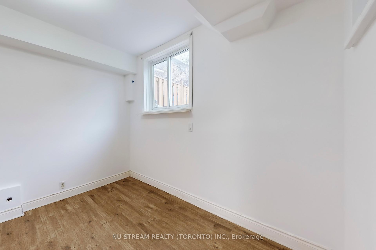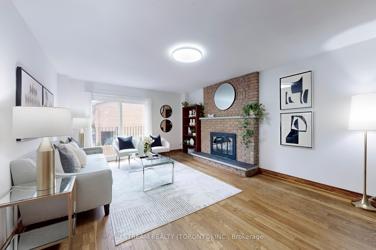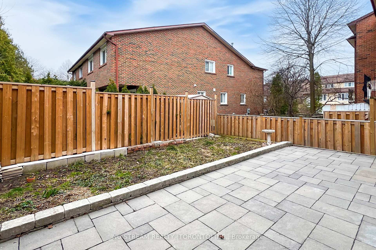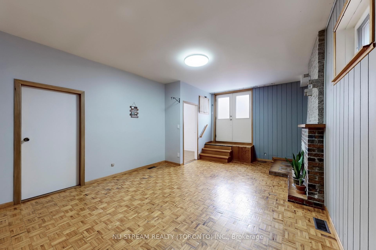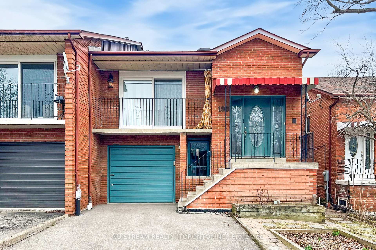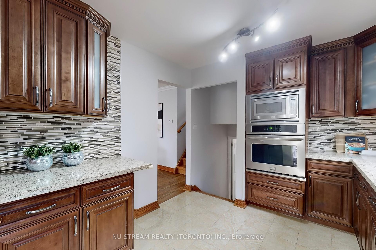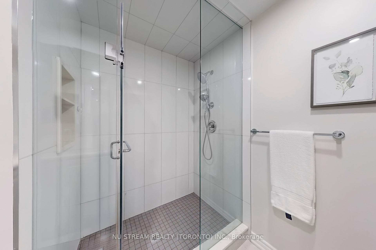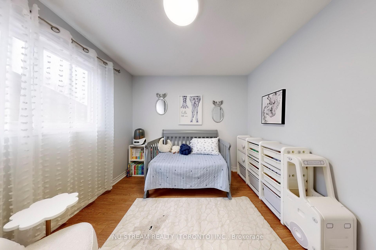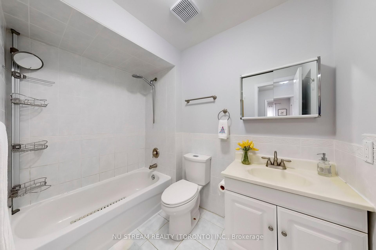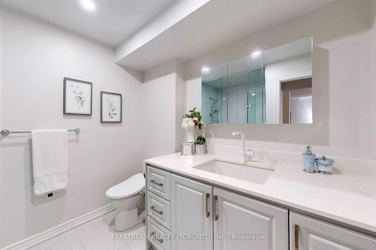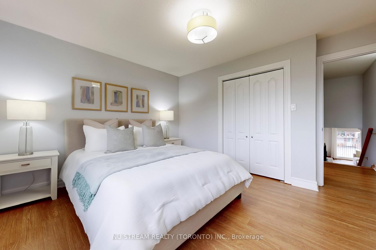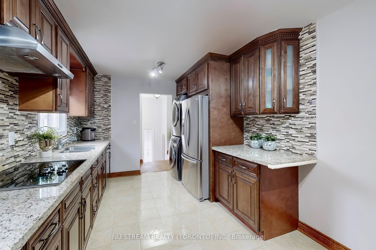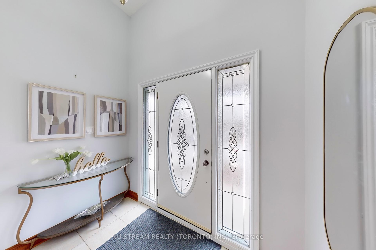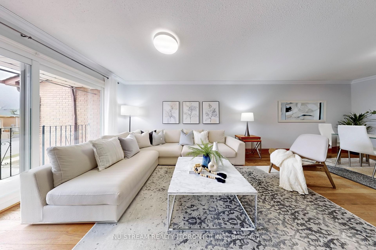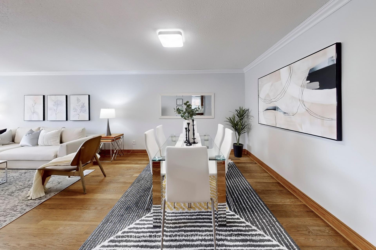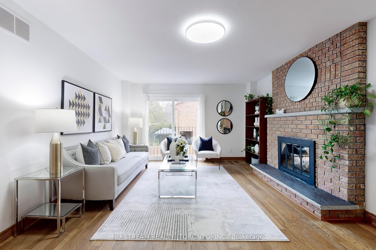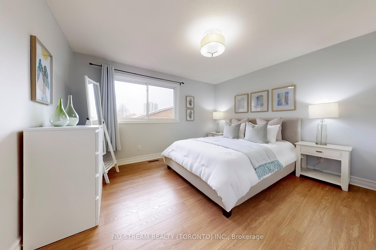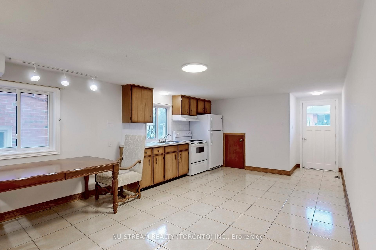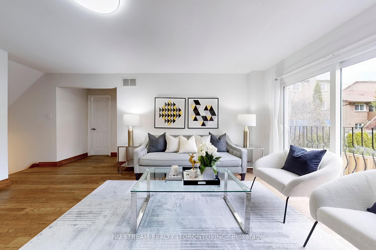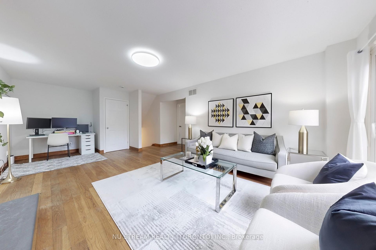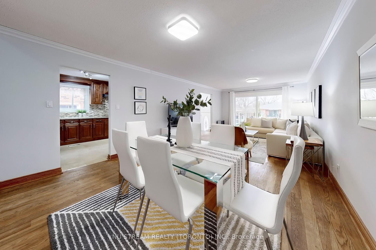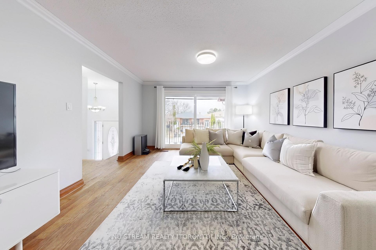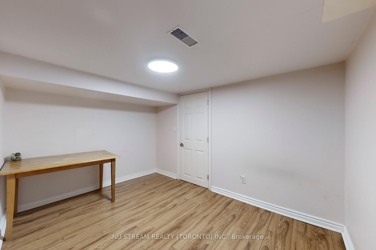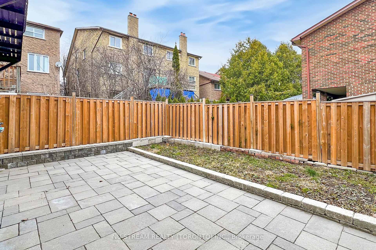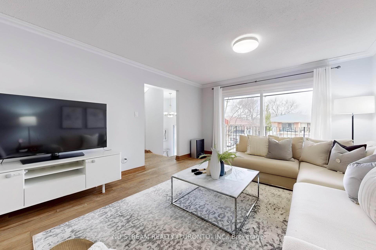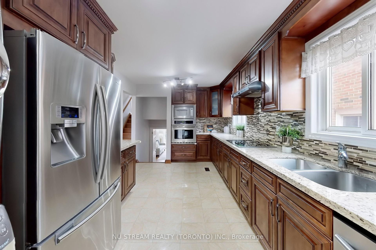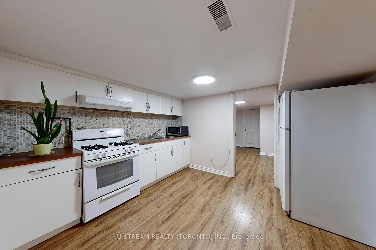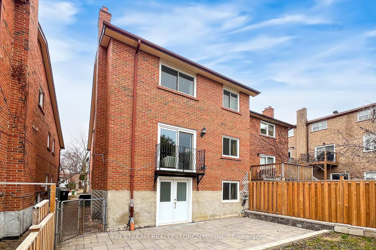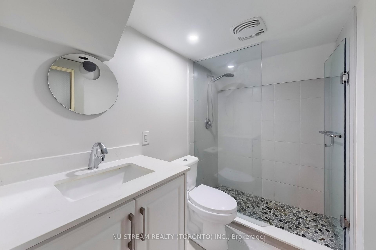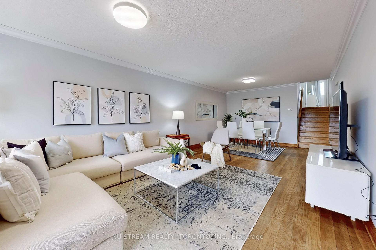$999,999
Available - For Sale
Listing ID: C12070092
196 Robert Hicks Driv , Toronto, M2R 3R5, Toronto
| Prime North York location! Over 3,130 sq.ft of living space (approx. 2,150 sq.ft above ground)! This fully renovated 5-level backsplit offers 3 Separate entrances (including a W/O basement) + 6 Bedrooms + 3 Kitchens, and potential rental income of $1,200 + $1,500 + $2,200! The Main floor features a modern kitchen with granite countertops and stainless steel appliances, and a generous open-concept living/dining room with floor-to-ceiling windows. Upstairs boasts 3 spacious bedrooms and a full bathroom. The ground level (completely above ground) has its own private entrance, a 2nd kitchen, 1 bedroom, and a luxury full bath, plus a bright living area with floor-to-ceiling patio doors that walk out to a French balcony. The lower level walk-out basement offers a 3rd independent unit with 2 bedrooms, a 3rd kitchen, a full bath, and large double patio doors opening to the newly fenced and interlocking backyard. Gorgeous design throughout! Perfect for multigenerational living or live-in and rent out 2 units for steady income. Quick access to Finch & Finch West stations, Downsview GO, Allen Rd, 401. Close to all amenities, schools, shopping, parks, reservoir, hiking trails, and more! |
| Price | $999,999 |
| Taxes: | $4792.00 |
| Assessment Year: | 2024 |
| Occupancy: | Owner |
| Address: | 196 Robert Hicks Driv , Toronto, M2R 3R5, Toronto |
| Directions/Cross Streets: | Bathurst St & Finch Ave West |
| Rooms: | 9 |
| Rooms +: | 4 |
| Bedrooms: | 4 |
| Bedrooms +: | 2 |
| Family Room: | T |
| Basement: | Finished wit, Separate Ent |
| Level/Floor | Room | Length(ft) | Width(ft) | Descriptions | |
| Room 1 | Main | Living Ro | 12.53 | 25.52 | Combined w/Dining, Window Floor to Ceil, Hardwood Floor |
| Room 2 | Main | Dining Ro | 6.56 | 25.52 | Combined w/Living, Open Concept, Hardwood Floor |
| Room 3 | Main | Kitchen | 9.61 | 17.45 | Stainless Steel Appl, Granite Counters, Tile Floor |
| Room 4 | Second | Primary B | 13.09 | 11.25 | Large Window, Overlooks Backyard, Closet |
| Room 5 | Second | Bedroom 2 | 12.1 | 8.92 | Large Window, Overlooks Backyard, Closet |
| Room 6 | Second | Bedroom 3 | 9.48 | 8.86 | Large Window, South View, Closet |
| Room 7 | In Between | Family Ro | 13.19 | 22.99 | Floor/Ceil Fireplace, W/O To Balcony, Hardwood Floor |
| Room 8 | In Between | Bedroom 4 | 11.84 | 8.92 | Large Window, Overlooks Backyard, Closet |
| Room 9 | Ground | Kitchen | 12.33 | 21.35 | Family Size Kitchen, Walk-Out, Tile Floor |
| Room 10 | Lower | Living Ro | 12.99 | 22.24 | W/O To Yard, Brick Fireplace, Above Grade Window |
| Room 11 | Lower | Bedroom | 9.87 | 11.12 | Above Grade Window, Large Window |
| Room 12 | Basement | Bedroom | 11.32 | 12.92 | Combined w/Kitchen, 3 Pc Ensuite |
| Room 13 | Basement | Kitchen | 11.32 | 10 | Combined w/Br, Wet Bar |
| Washroom Type | No. of Pieces | Level |
| Washroom Type 1 | 4 | Second |
| Washroom Type 2 | 3 | In Betwe |
| Washroom Type 3 | 3 | Basement |
| Washroom Type 4 | 0 | |
| Washroom Type 5 | 0 |
| Total Area: | 0.00 |
| Property Type: | Semi-Detached |
| Style: | Backsplit 5 |
| Exterior: | Brick |
| Garage Type: | Built-In |
| (Parking/)Drive: | Private |
| Drive Parking Spaces: | 3 |
| Park #1 | |
| Parking Type: | Private |
| Park #2 | |
| Parking Type: | Private |
| Pool: | None |
| Other Structures: | Fence - Full |
| Approximatly Square Footage: | 1500-2000 |
| Property Features: | Fenced Yard, Park |
| CAC Included: | N |
| Water Included: | N |
| Cabel TV Included: | N |
| Common Elements Included: | N |
| Heat Included: | N |
| Parking Included: | N |
| Condo Tax Included: | N |
| Building Insurance Included: | N |
| Fireplace/Stove: | Y |
| Heat Type: | Forced Air |
| Central Air Conditioning: | Central Air |
| Central Vac: | N |
| Laundry Level: | Syste |
| Ensuite Laundry: | F |
| Sewers: | Sewer |
$
%
Years
This calculator is for demonstration purposes only. Always consult a professional
financial advisor before making personal financial decisions.
| Although the information displayed is believed to be accurate, no warranties or representations are made of any kind. |
| NU STREAM REALTY (TORONTO) INC. |
|
|

Nikki Shahebrahim
Broker
Dir:
647-830-7200
Bus:
905-597-0800
Fax:
905-597-0868
| Virtual Tour | Book Showing | Email a Friend |
Jump To:
At a Glance:
| Type: | Freehold - Semi-Detached |
| Area: | Toronto |
| Municipality: | Toronto C07 |
| Neighbourhood: | Westminster-Branson |
| Style: | Backsplit 5 |
| Tax: | $4,792 |
| Beds: | 4+2 |
| Baths: | 3 |
| Fireplace: | Y |
| Pool: | None |
Locatin Map:
Payment Calculator:

