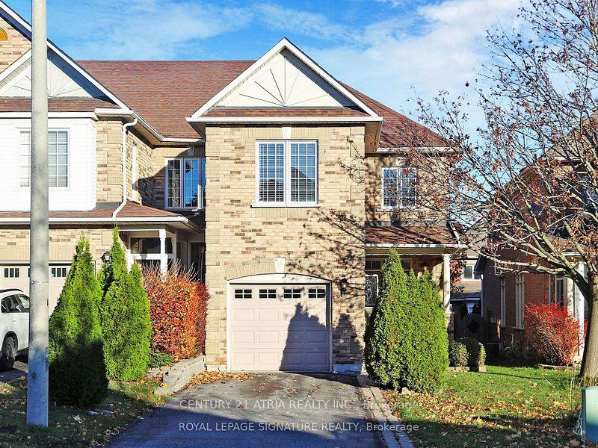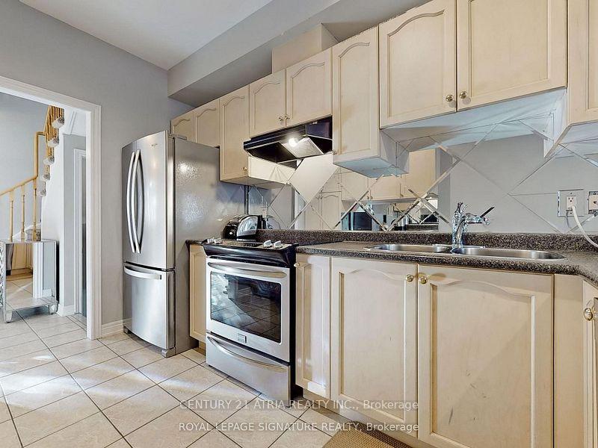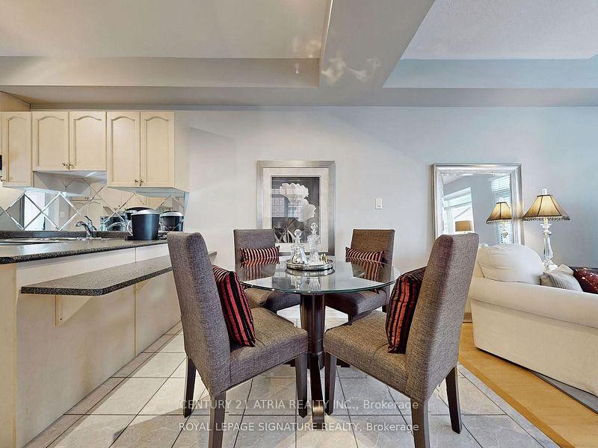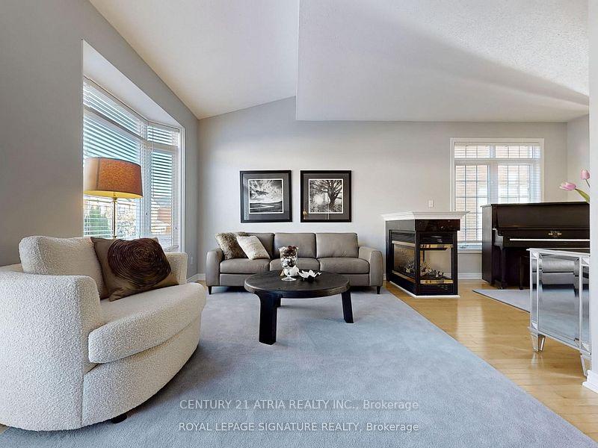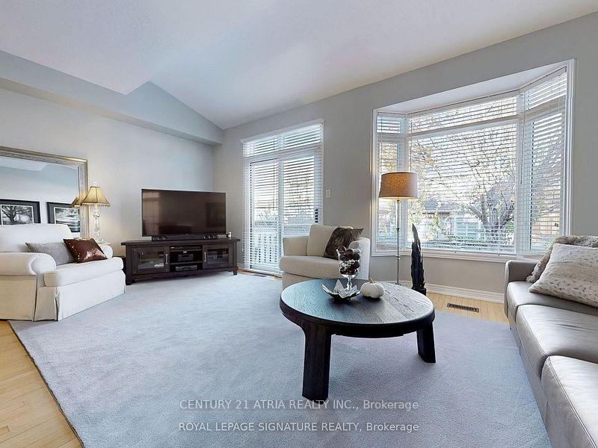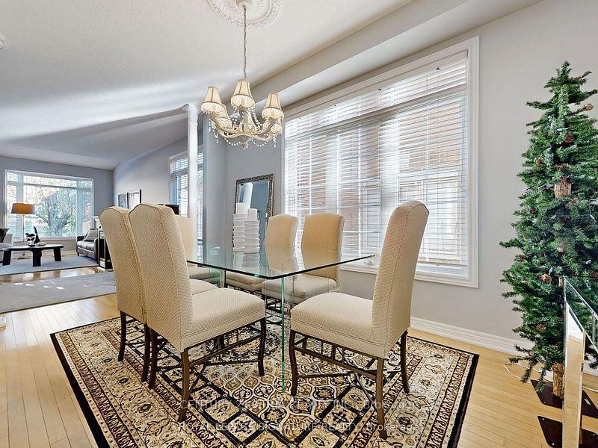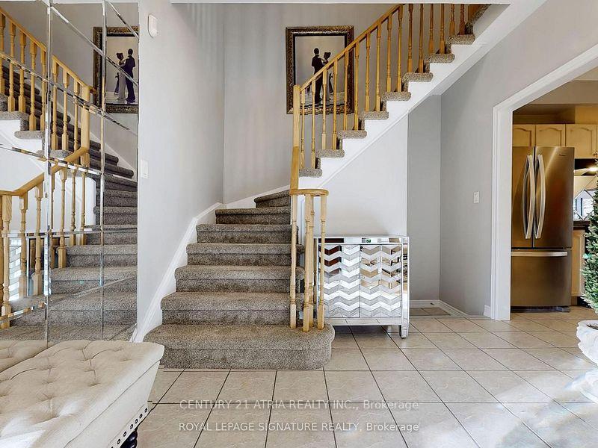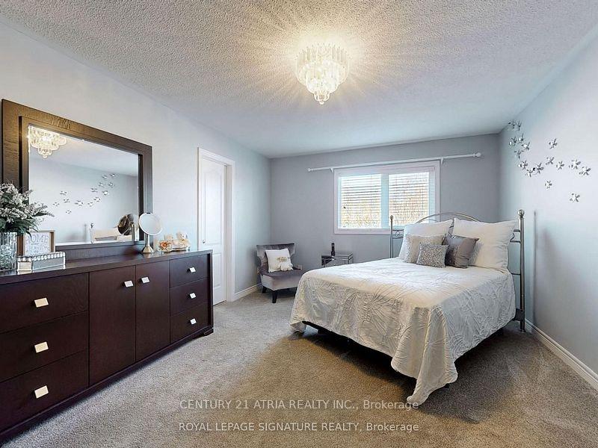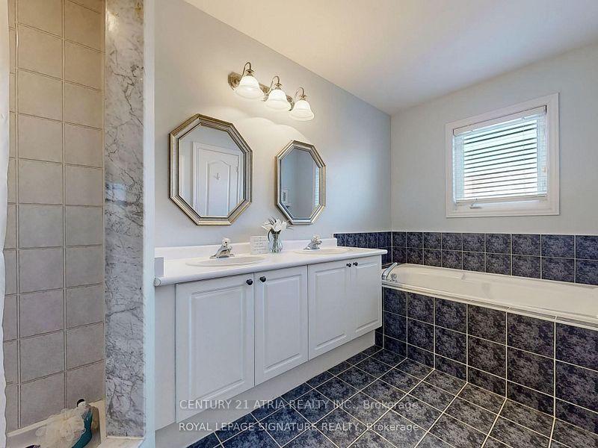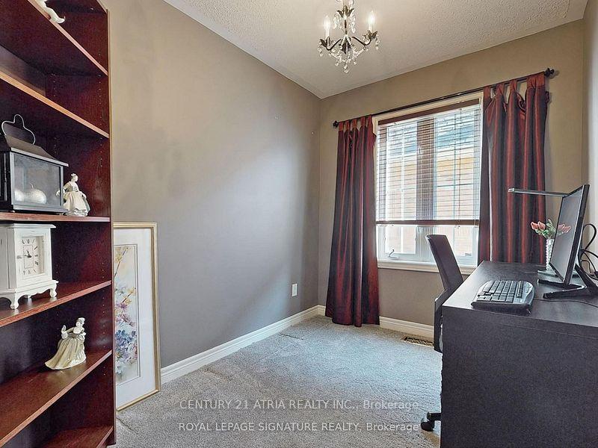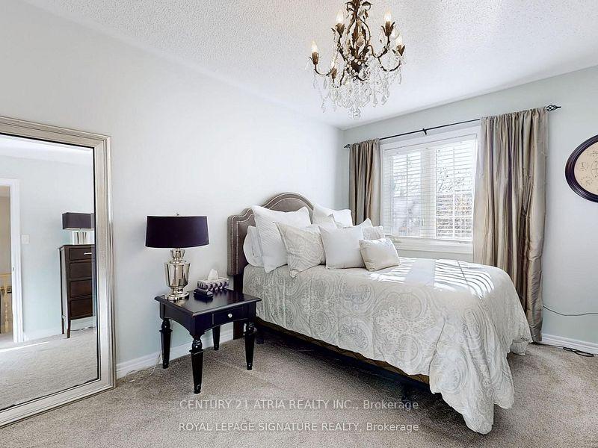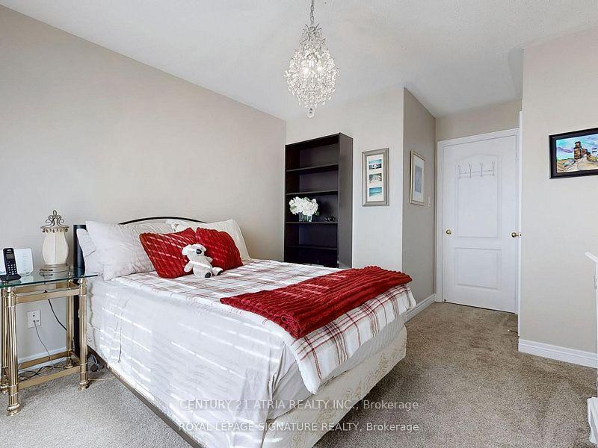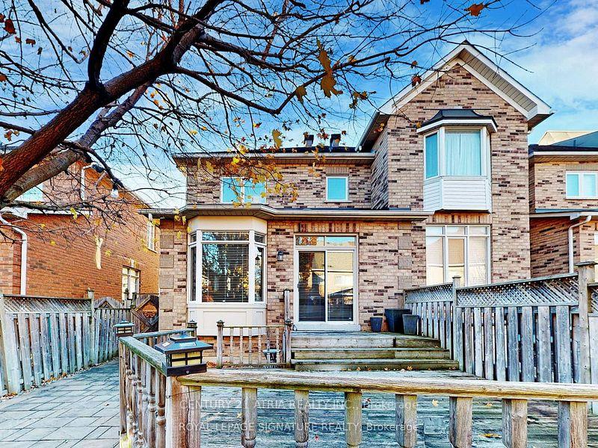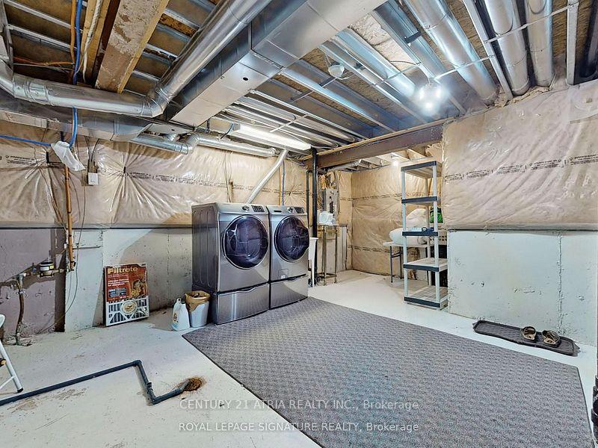$3,600
Available - For Rent
Listing ID: N12070386
38 Angelica Aven , Richmond Hill, L4S 2E1, York
| Location Location, BRIGHT AND SPACIOUS 4 BEDROOM END UNIT TH IN area with all BEST SCHOOLS -Bayview SS, Richmond Rose PS ARE A SHORT WALK AWAY. OPEN CONCEPT LAYOUT WITH EAT IN KITCHEN ANDA 3 SIDED FIREPLACE IN THE GREAT ROOM. WALK OUT TO A DECK, UPGRADED HARDWOOD ON THE MAIN FLOOR.SECOND FLOOR BROADLOOM NEW IN 2021, CLOSE TO EVERYTHING - Community Centers, 404, GO Train, shoppings, supermarket - TnT, Walmart and More. Tenant pay all utilities, tenant insurance and $300 refundable Key deposit. Photos are from the previous listing. Furnitures in the photo are not included. |
| Price | $3,600 |
| Taxes: | $0.00 |
| Occupancy: | Owner |
| Address: | 38 Angelica Aven , Richmond Hill, L4S 2E1, York |
| Acreage: | < .50 |
| Directions/Cross Streets: | Bayview and Major MacKenzie Dr. |
| Rooms: | 9 |
| Bedrooms: | 4 |
| Bedrooms +: | 0 |
| Family Room: | T |
| Basement: | Full, Unfinished |
| Furnished: | Unfu |
| Level/Floor | Room | Length(ft) | Width(ft) | Descriptions | |
| Room 1 | Ground | Foyer | 5.84 | 6 | W/O To Garage, Double Doors, 2 Pc Bath |
| Room 2 | Ground | Family Ro | 21.81 | 18.83 | W/O To Deck, Fireplace, Hardwood Floor |
| Room 3 | Ground | Dining Ro | 14.6 | 10 | Open Concept, Window, Hardwood Floor |
| Room 4 | Ground | Kitchen | 20.5 | 8.23 | Eat-in Kitchen |
| Room 5 | Ground | Media Roo | 10 | 10 | Open Concept, Combined w/Family |
| Room 6 | Second | Primary B | 16.76 | 13.48 | 5 Pc Ensuite, Walk-In Closet(s), Broadloom |
| Room 7 | Second | Bedroom 2 | 9.84 | 7.08 | Window, Closet, Broadloom |
| Room 8 | Second | Bedroom 3 | 13.68 | 9.84 | South View, Window, Broadloom |
| Room 9 | Second | Bedroom 4 | 14.24 | 9.84 | South View, Window, Broadloom |
| Room 10 | Basement | Laundry | Laundry Sink |
| Washroom Type | No. of Pieces | Level |
| Washroom Type 1 | 2 | Ground |
| Washroom Type 2 | 4 | Second |
| Washroom Type 3 | 5 | Second |
| Washroom Type 4 | 0 | |
| Washroom Type 5 | 0 |
| Total Area: | 0.00 |
| Approximatly Age: | 16-30 |
| Property Type: | Att/Row/Townhouse |
| Style: | 2-Storey |
| Exterior: | Brick |
| Garage Type: | Built-In |
| (Parking/)Drive: | Available, |
| Drive Parking Spaces: | 2 |
| Park #1 | |
| Parking Type: | Available, |
| Park #2 | |
| Parking Type: | Available |
| Park #3 | |
| Parking Type: | Private |
| Pool: | None |
| Laundry Access: | In Basement |
| Approximatly Age: | 16-30 |
| Approximatly Square Footage: | 1500-2000 |
| Property Features: | Fenced Yard, Hospital |
| CAC Included: | N |
| Water Included: | N |
| Cabel TV Included: | N |
| Common Elements Included: | N |
| Heat Included: | N |
| Parking Included: | N |
| Condo Tax Included: | N |
| Building Insurance Included: | N |
| Fireplace/Stove: | Y |
| Heat Type: | Forced Air |
| Central Air Conditioning: | Central Air |
| Central Vac: | N |
| Laundry Level: | Syste |
| Ensuite Laundry: | F |
| Sewers: | Sewer |
| Although the information displayed is believed to be accurate, no warranties or representations are made of any kind. |
| CENTURY 21 ATRIA REALTY INC. |
|
|

Nikki Shahebrahim
Broker
Dir:
647-830-7200
Bus:
905-597-0800
Fax:
905-597-0868
| Book Showing | Email a Friend |
Jump To:
At a Glance:
| Type: | Freehold - Att/Row/Townhouse |
| Area: | York |
| Municipality: | Richmond Hill |
| Neighbourhood: | Rouge Woods |
| Style: | 2-Storey |
| Approximate Age: | 16-30 |
| Beds: | 4 |
| Baths: | 6 |
| Fireplace: | Y |
| Pool: | None |
Locatin Map:

