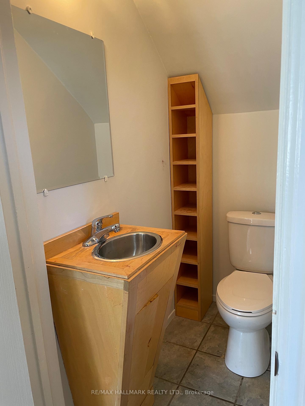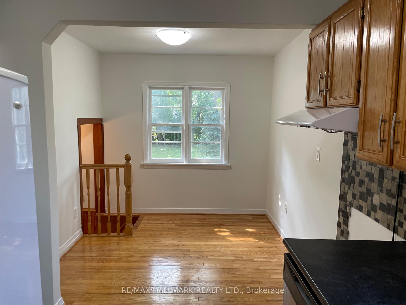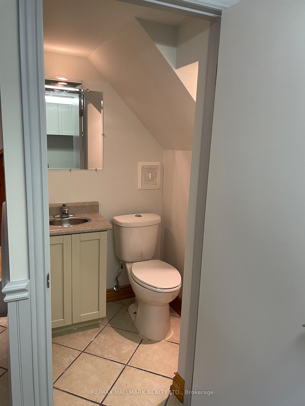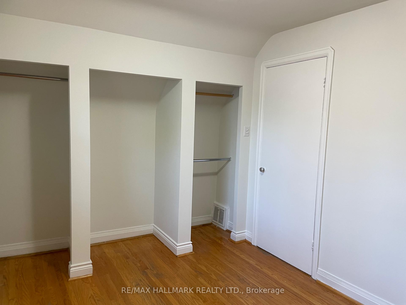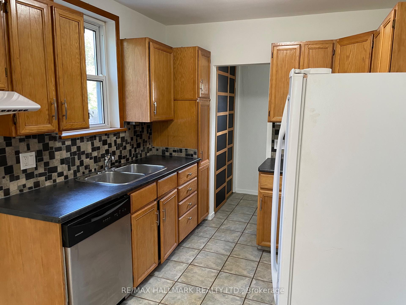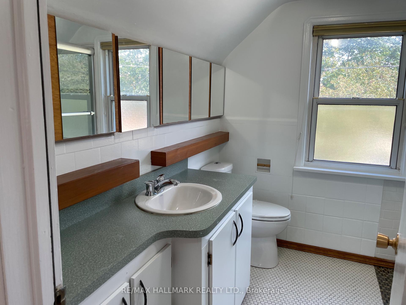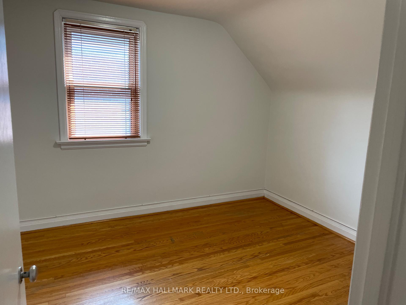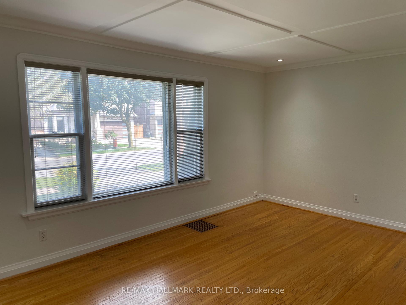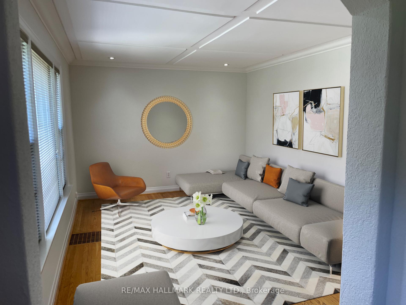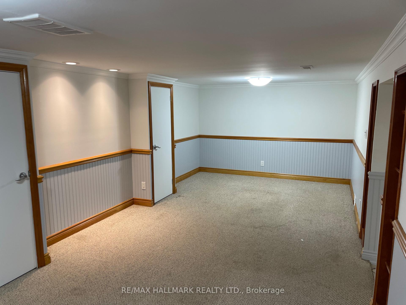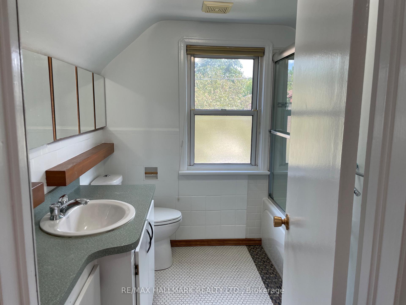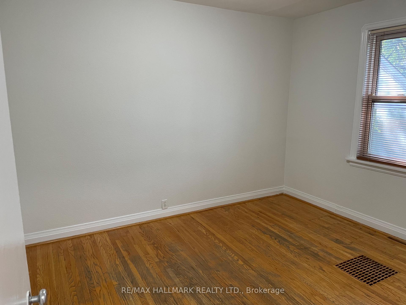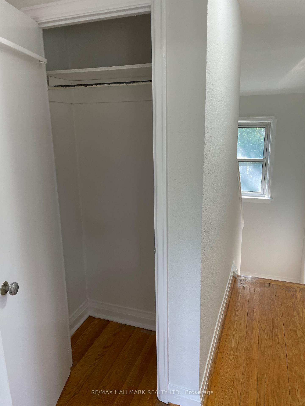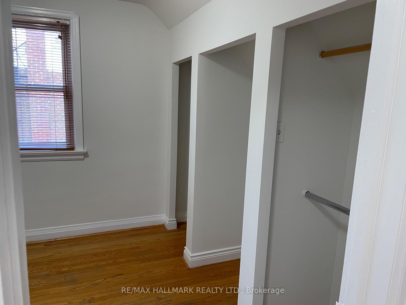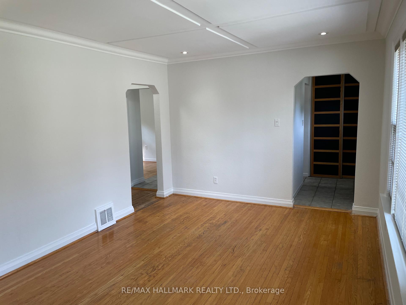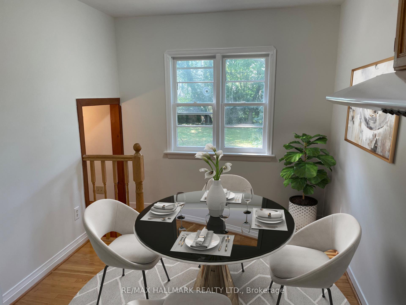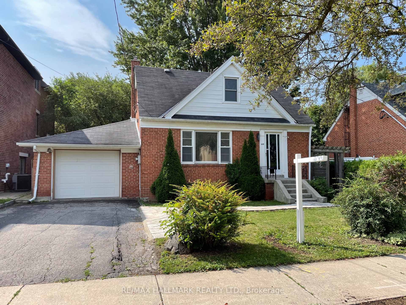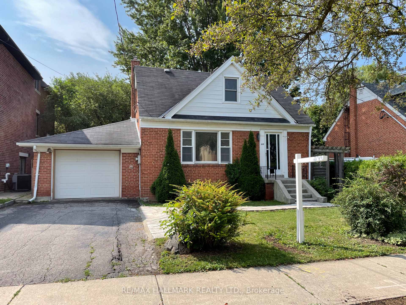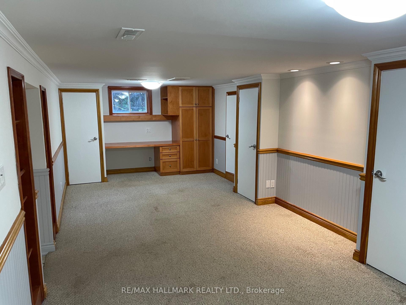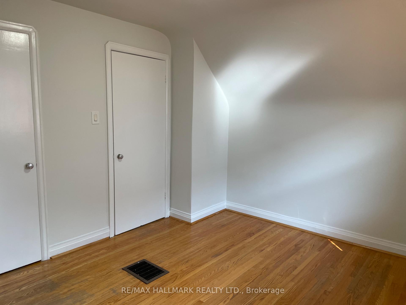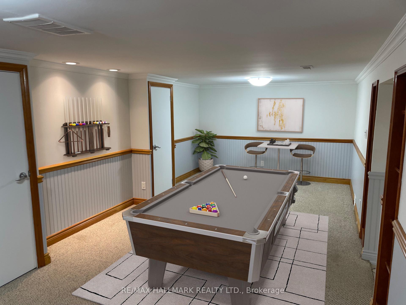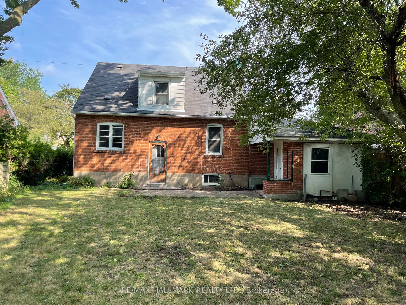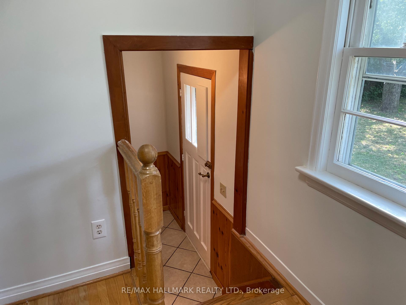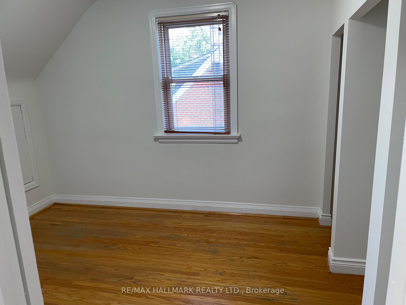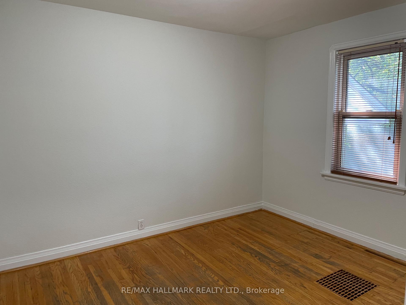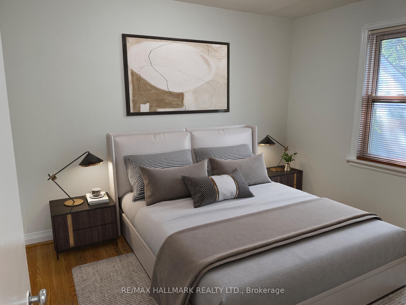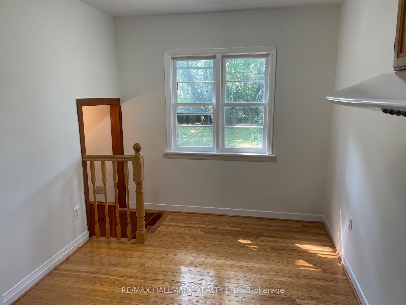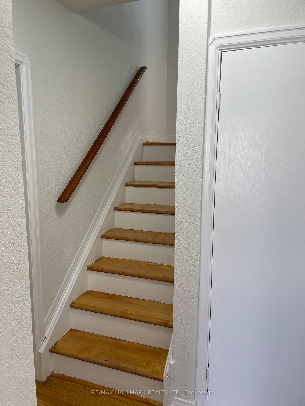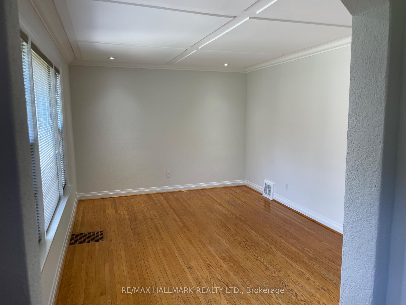$1,558,000
Available - For Sale
Listing ID: C12068629
209 Homewood Aven , Toronto, M2M 1K4, Toronto
| Welcome to this charming one-and-a-half-story detached home in the highly sought-after Newtonbrook neighbourhood. Boasting a generous 50-foot frontage and 139-foot depth, this property offers ample space and endless possibilities. Featuring three spacious bedrooms and three bathrooms, the home is perfect for families of any size looking to settle in a vibrant community with top-rated schools. Enjoy the convenience of a tandem garage, along with additional parking available in the driveway. The expansive backyard provides a blank canvas for your landscaping dreams or future outdoor gatherings. Whether you envision renovating, demolishing to build your dream home, or simply moving in and enjoying the current layout, the options are limitless. The location is unbeatable with nearby grocery stores, restaurants, and shops, Close to Vaughan Crest Park, Silverview park and Finch Parquet, plus easy access to the highway for a convenient commute. Don't miss out on this fantastic opportunity to create your ideal living space in a prime location! **Property comes with Premium Architectural Drawings by David Small Designs for a brand new 3546.36 Sqft home** |
| Price | $1,558,000 |
| Taxes: | $6459.06 |
| Occupancy: | Tenant |
| Address: | 209 Homewood Aven , Toronto, M2M 1K4, Toronto |
| Acreage: | < .50 |
| Directions/Cross Streets: | Yonge/Steeles/Finch |
| Rooms: | 10 |
| Bedrooms: | 3 |
| Bedrooms +: | 0 |
| Family Room: | F |
| Basement: | Finished, Separate Ent |
| Level/Floor | Room | Length(ft) | Width(ft) | Descriptions | |
| Room 1 | Main | Living Ro | 17.09 | 10.99 | Hardwood Floor, Picture Window, Crown Moulding |
| Room 2 | Main | Dining Ro | 17.09 | 10.99 | Hardwood Floor, Coffered Ceiling(s), Combined w/Living |
| Room 3 | Main | Kitchen | 10.66 | 8.76 | Ceramic Floor, Ceramic Backsplash, Window |
| Room 4 | Main | Breakfast | 8.33 | 8.17 | Hardwood Floor, Picture Window, Overlooks Backyard |
| Room 5 | Main | Primary B | 11.41 | 10.27 | Hardwood Floor, Window, Overlooks Backyard |
| Room 6 | Upper | Bedroom 2 | 12.5 | 10 | Hardwood Floor, Window, Closet |
| Room 7 | Upper | Bedroom 3 | 10.33 | 10.33 | Hardwood Floor, Window, His and Hers Closets |
| Room 8 | Basement | Recreatio | 25.42 | 10.59 | Broadloom, Crown Moulding, Pot Lights |
| Room 9 | Basement | Laundry | 11.15 | 7.15 | Ceramic Floor, 2 Pc Ensuite, Above Grade Window |
| Washroom Type | No. of Pieces | Level |
| Washroom Type 1 | 4 | Second |
| Washroom Type 2 | 2 | Main |
| Washroom Type 3 | 2 | Basement |
| Washroom Type 4 | 0 | |
| Washroom Type 5 | 0 |
| Total Area: | 0.00 |
| Approximatly Age: | 51-99 |
| Property Type: | Detached |
| Style: | 1 1/2 Storey |
| Exterior: | Brick |
| Garage Type: | Attached |
| (Parking/)Drive: | Private Do |
| Drive Parking Spaces: | 2 |
| Park #1 | |
| Parking Type: | Private Do |
| Park #2 | |
| Parking Type: | Private Do |
| Pool: | None |
| Other Structures: | Additional Gar |
| Approximatly Age: | 51-99 |
| Approximatly Square Footage: | 1100-1500 |
| Property Features: | Fenced Yard, Public Transit |
| CAC Included: | N |
| Water Included: | N |
| Cabel TV Included: | N |
| Common Elements Included: | N |
| Heat Included: | N |
| Parking Included: | N |
| Condo Tax Included: | N |
| Building Insurance Included: | N |
| Fireplace/Stove: | N |
| Heat Type: | Forced Air |
| Central Air Conditioning: | Central Air |
| Central Vac: | N |
| Laundry Level: | Syste |
| Ensuite Laundry: | F |
| Elevator Lift: | False |
| Sewers: | Sewer |
| Utilities-Cable: | A |
| Utilities-Hydro: | A |
$
%
Years
This calculator is for demonstration purposes only. Always consult a professional
financial advisor before making personal financial decisions.
| Although the information displayed is believed to be accurate, no warranties or representations are made of any kind. |
| RE/MAX HALLMARK REALTY LTD. |
|
|

Nikki Shahebrahim
Broker
Dir:
647-830-7200
Bus:
905-597-0800
Fax:
905-597-0868
| Book Showing | Email a Friend |
Jump To:
At a Glance:
| Type: | Freehold - Detached |
| Area: | Toronto |
| Municipality: | Toronto C07 |
| Neighbourhood: | Newtonbrook West |
| Style: | 1 1/2 Storey |
| Approximate Age: | 51-99 |
| Tax: | $6,459.06 |
| Beds: | 3 |
| Baths: | 3 |
| Fireplace: | N |
| Pool: | None |
Locatin Map:
Payment Calculator:

