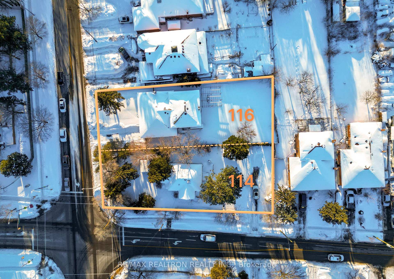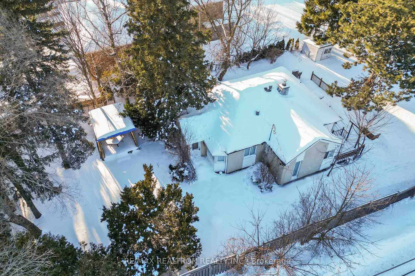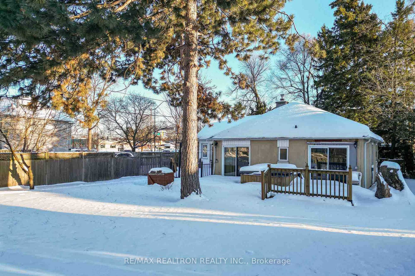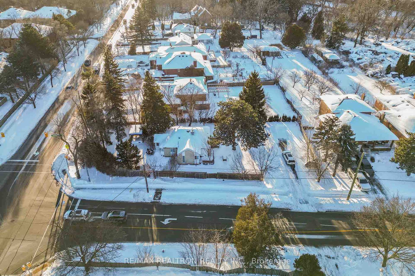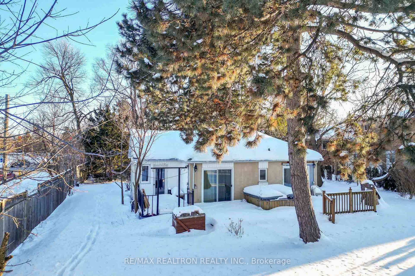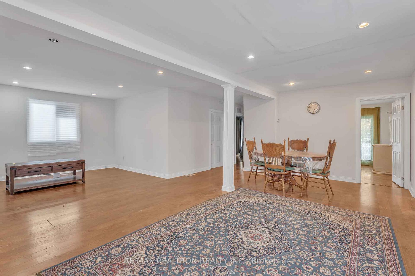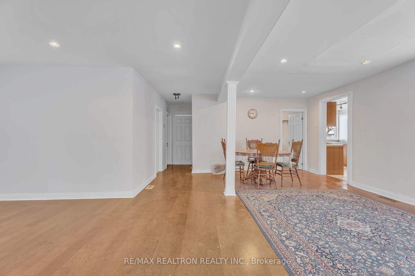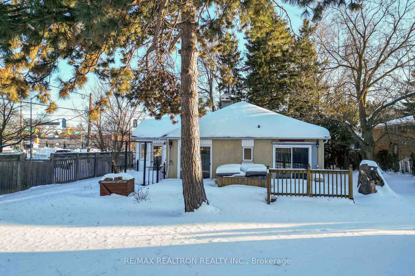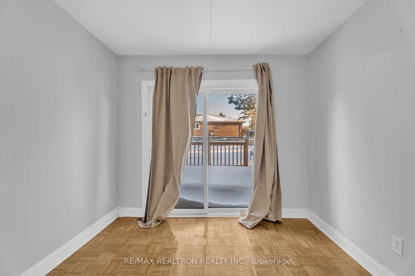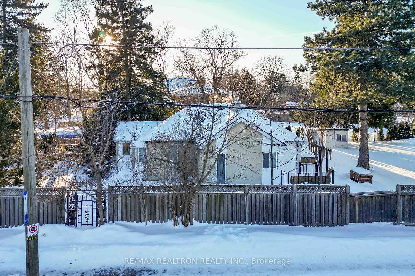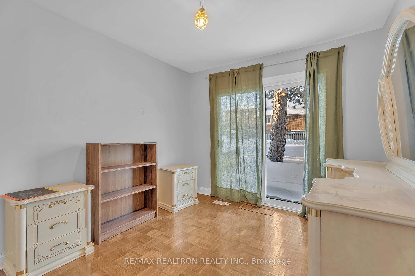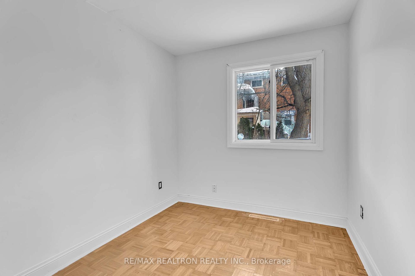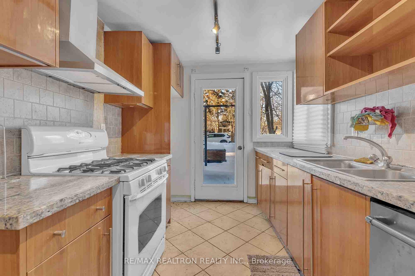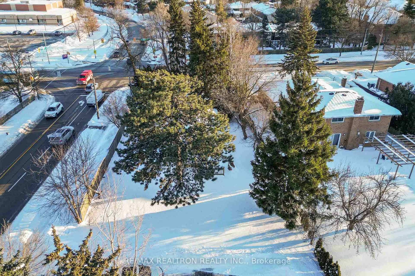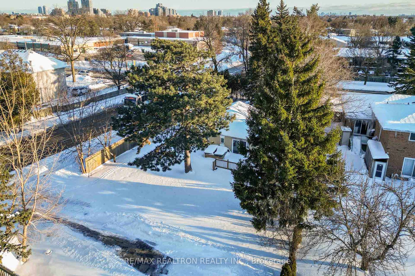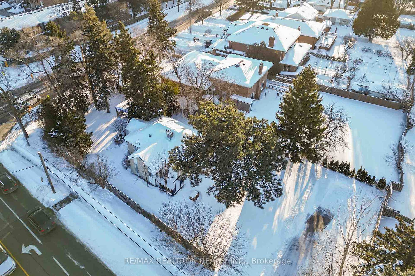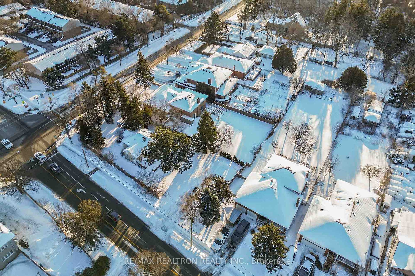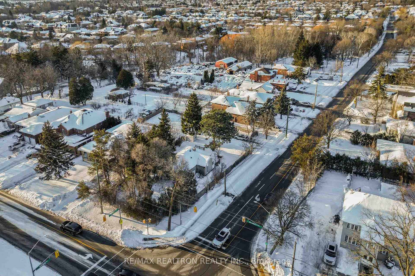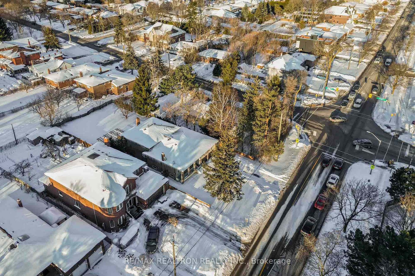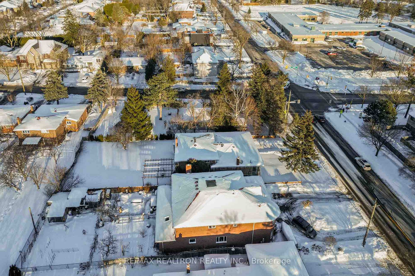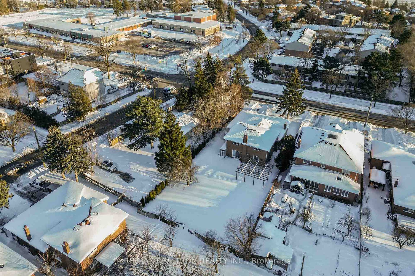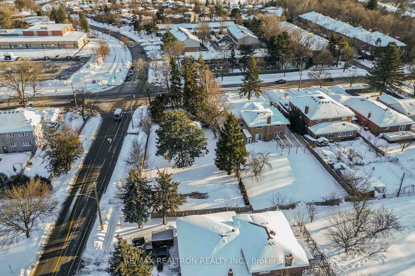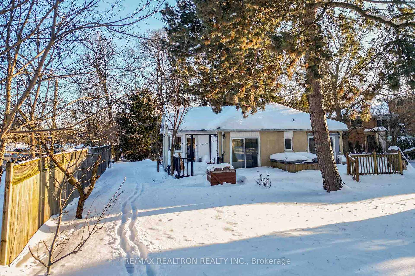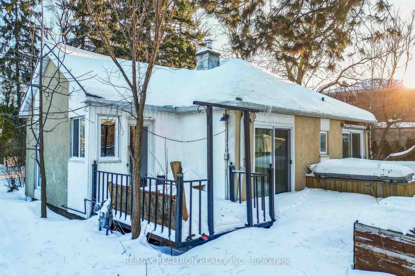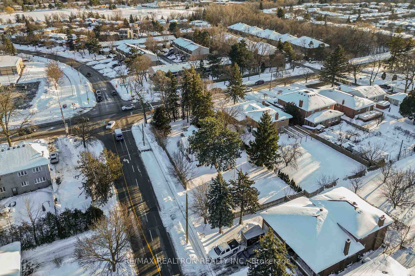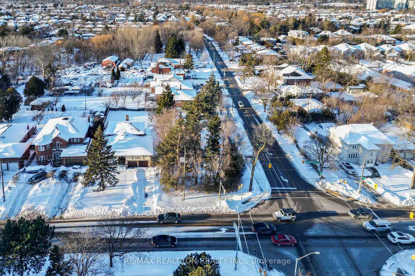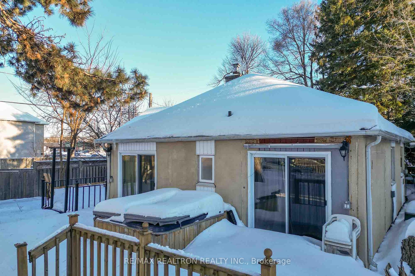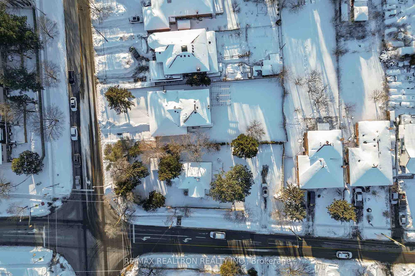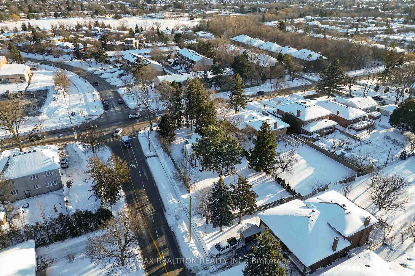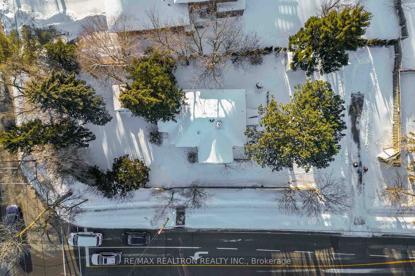$1
Available - For Sale
Listing ID: N11981574
114 Weldrick Road West , Richmond Hill, L4C 3V1, York
| An exceptional Living & Redevelopment opportunity in the heart of Richmond Hill, just two minutes from Yonge Street. This property, to be purchased alongside 116 Weldrick Ave(There is an option to be purchased separately), offers incredible future potential for townhome development or severance into 3-4 lots. Located in a thriving neighborhood with easy access to transit, major highways, shopping, dining, and top-rated schools, this is a rare find for builders, developers, and investors. The existing home features a bright and functional layout, including three spacious bedrooms, a 3-piece bathroom, a welcoming foyer, and an inviting living area. The kitchen offers ample space, while large windows bring in natural light, enhancing the warmth of the home. The expansive backyard provides additional possibilities for outdoor enjoyment or future expansion. |
| Price | $1 |
| Taxes: | $6980.00 |
| Occupancy: | Vacant |
| Address: | 114 Weldrick Road West , Richmond Hill, L4C 3V1, York |
| Directions/Cross Streets: | Weldrick Rd & Kersey Cres |
| Rooms: | 7 |
| Bedrooms: | 3 |
| Bedrooms +: | 0 |
| Family Room: | T |
| Basement: | None |
| Level/Floor | Room | Length(ft) | Width(ft) | Descriptions | |
| Room 1 | Main | Living Ro | 22.73 | 10.2 | Combined w/Dining, Large Window, Pot Lights |
| Room 2 | Main | Dining Ro | 22.73 | 10.2 | Combined w/Living, Hardwood Floor, Pot Lights |
| Room 3 | Main | Family Ro | 14.2 | 9.84 | W/O To Deck, Window, Pot Lights |
| Room 4 | Main | Kitchen | 12.3 | 8.04 | Granite Counters, Pantry, W/O To Deck |
| Room 5 | Main | Primary B | 12.56 | 9.51 | Hardwood Floor, Closet, W/O To Yard |
| Room 6 | Main | Bedroom 2 | 10.89 | 9.41 | Hardwood Floor, Closet, W/O To Yard |
| Room 7 | Main | Bedroom 3 | 9.41 | 7.87 | Hardwood Floor, Closet, Window |
| Washroom Type | No. of Pieces | Level |
| Washroom Type 1 | 3 | Main |
| Washroom Type 2 | 0 | |
| Washroom Type 3 | 0 | |
| Washroom Type 4 | 0 | |
| Washroom Type 5 | 0 | |
| Washroom Type 6 | 3 | Main |
| Washroom Type 7 | 0 | |
| Washroom Type 8 | 0 | |
| Washroom Type 9 | 0 | |
| Washroom Type 10 | 0 | |
| Washroom Type 11 | 3 | Main |
| Washroom Type 12 | 0 | |
| Washroom Type 13 | 0 | |
| Washroom Type 14 | 0 | |
| Washroom Type 15 | 0 | |
| Washroom Type 16 | 3 | Main |
| Washroom Type 17 | 0 | |
| Washroom Type 18 | 0 | |
| Washroom Type 19 | 0 | |
| Washroom Type 20 | 0 | |
| Washroom Type 21 | 3 | Main |
| Washroom Type 22 | 0 | |
| Washroom Type 23 | 0 | |
| Washroom Type 24 | 0 | |
| Washroom Type 25 | 0 | |
| Washroom Type 26 | 3 | Main |
| Washroom Type 27 | 0 | |
| Washroom Type 28 | 0 | |
| Washroom Type 29 | 0 | |
| Washroom Type 30 | 0 | |
| Washroom Type 31 | 3 | Main |
| Washroom Type 32 | 0 | |
| Washroom Type 33 | 0 | |
| Washroom Type 34 | 0 | |
| Washroom Type 35 | 0 | |
| Washroom Type 36 | 3 | Main |
| Washroom Type 37 | 0 | |
| Washroom Type 38 | 0 | |
| Washroom Type 39 | 0 | |
| Washroom Type 40 | 0 |
| Total Area: | 0.00 |
| Property Type: | Detached |
| Style: | Bungalow |
| Exterior: | Brick |
| Garage Type: | None |
| Drive Parking Spaces: | 8 |
| Pool: | None |
| Approximatly Square Footage: | 700-1100 |
| CAC Included: | N |
| Water Included: | N |
| Cabel TV Included: | N |
| Common Elements Included: | N |
| Heat Included: | N |
| Parking Included: | N |
| Condo Tax Included: | N |
| Building Insurance Included: | N |
| Fireplace/Stove: | N |
| Heat Type: | Forced Air |
| Central Air Conditioning: | Central Air |
| Central Vac: | N |
| Laundry Level: | Syste |
| Ensuite Laundry: | F |
| Sewers: | Sewer |
$
%
Years
This calculator is for demonstration purposes only. Always consult a professional
financial advisor before making personal financial decisions.
| Although the information displayed is believed to be accurate, no warranties or representations are made of any kind. |
| RE/MAX REALTRON REALTY INC. |
|
|

Nikki Shahebrahim
Broker
Dir:
647-830-7200
Bus:
905-597-0800
Fax:
905-597-0868
| Book Showing | Email a Friend |
Jump To:
At a Glance:
| Type: | Freehold - Detached |
| Area: | York |
| Municipality: | Richmond Hill |
| Neighbourhood: | North Richvale |
| Style: | Bungalow |
| Tax: | $6,980 |
| Beds: | 3 |
| Baths: | 1 |
| Fireplace: | N |
| Pool: | None |
Locatin Map:
Payment Calculator:

