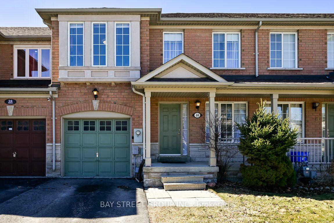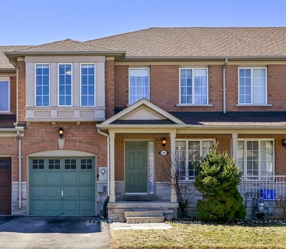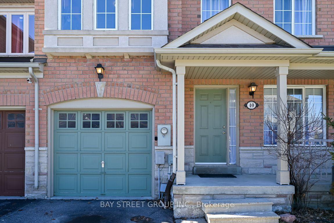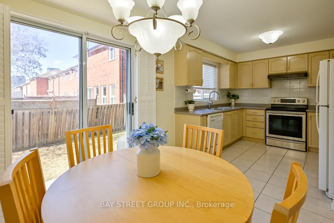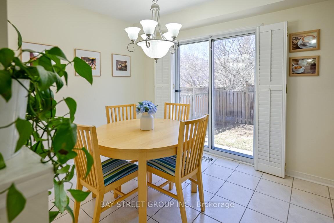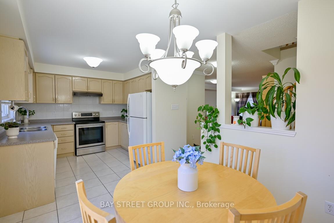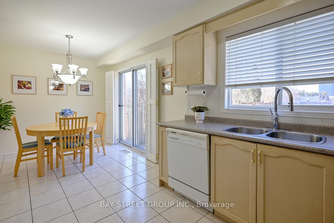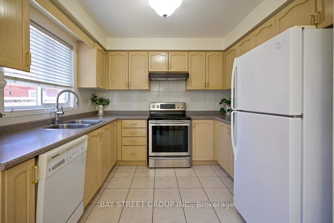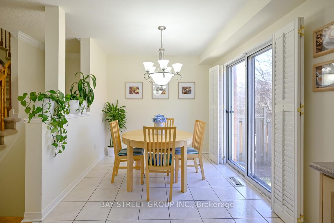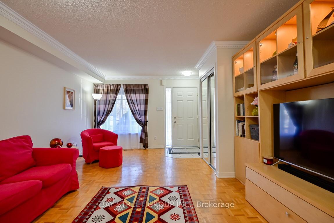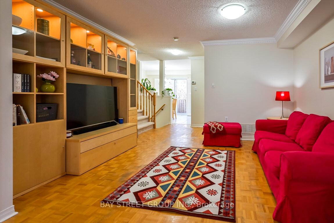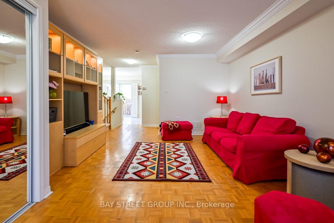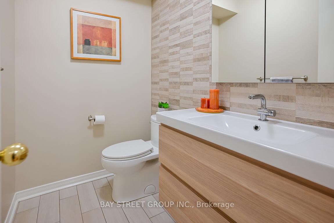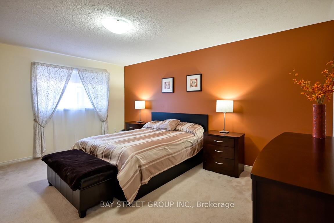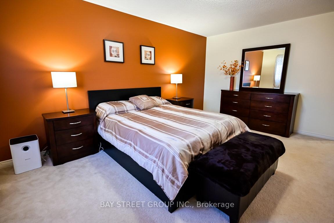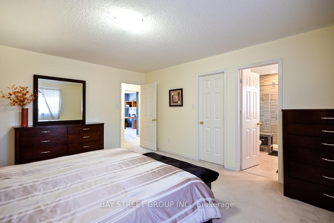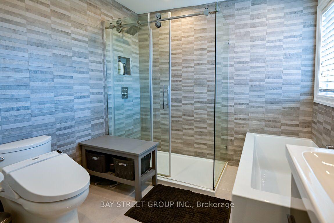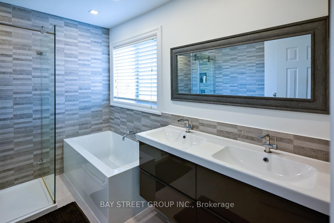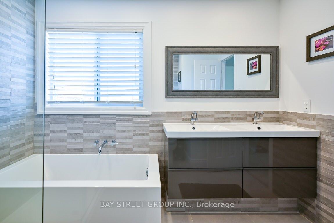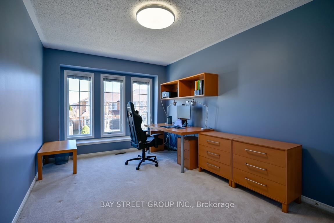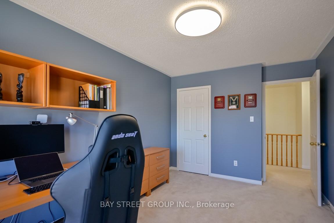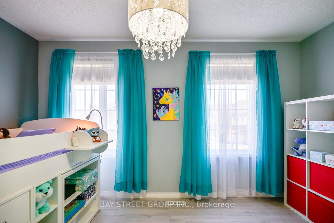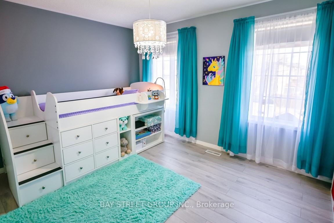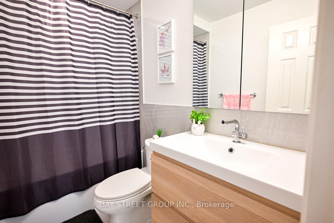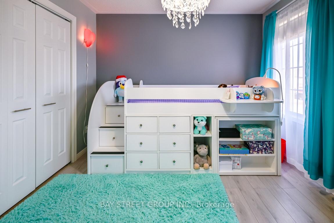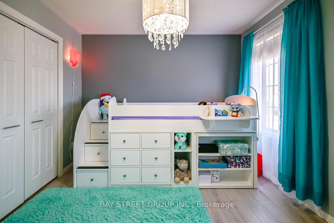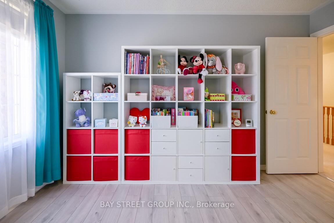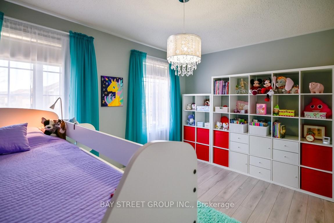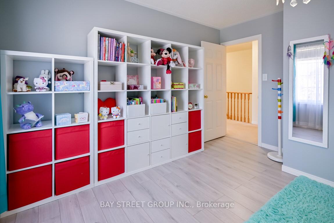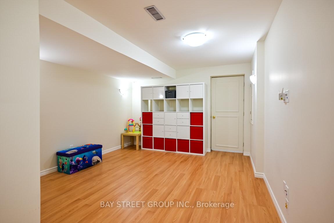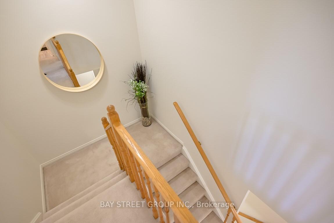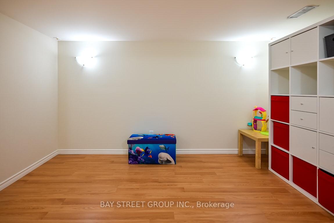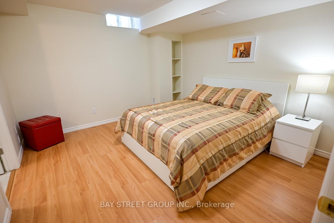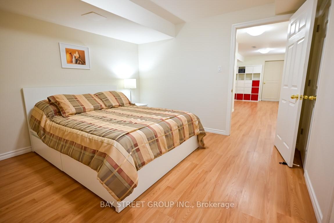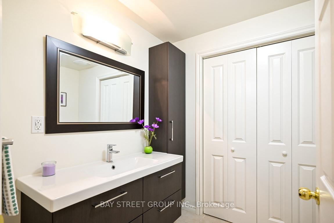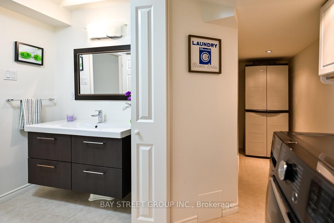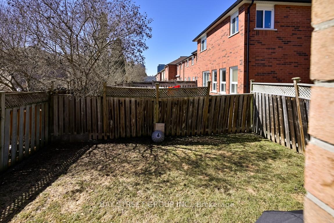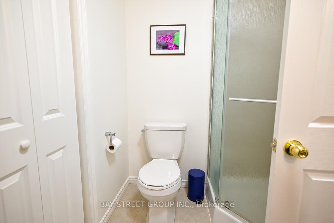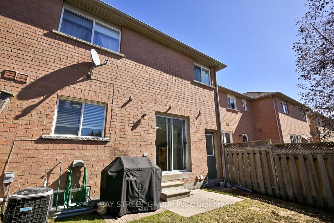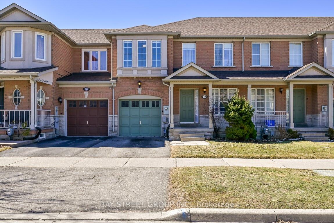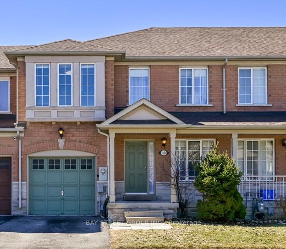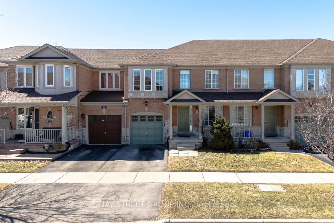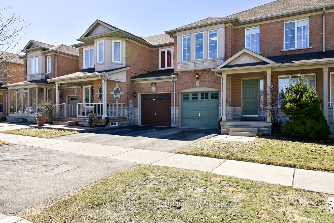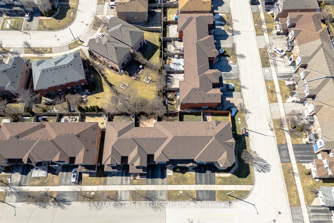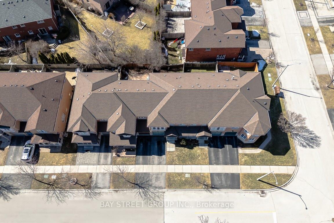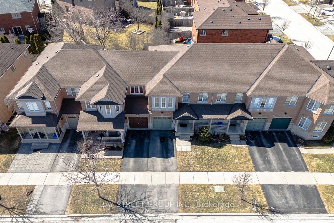$1,188,119
Available - For Sale
Listing ID: N12025014
40 Moresby Street , Richmond Hill, L4B 4K9, York
| A Well-Maintained & Upgraded Freehold Townhouse. Spacious 3+1Bdrm, 3+1 Btrm, Offers A Perfect Blend Of Upgrades & Timeless Charm, Making It An Ideal Choice For Families & Professionals. It Thoughtfully Designed w/ 3+1B-Large, Spacious Bdrm w/ A Great Layout That Maximizes Comfort & Functionality. The Fully Finished Bsmt Features a Large Bedroom w/ a 3-PC Ensuite & a Versatile Living Space, Perfect For a Home Office or Extra Family Room. The Owner Has a Lot of Upgrade: Master Suite: Enjoy a Large 4-PC Ensuite And A Walk-in Closet For Ultimate Comfort; 2nd Bedroom Now Boasts Elegant Laminate Flooring For A Sleek And Modern Feel; Powder Room: Thoughtfully Enhanced For Added Style And Function. Leaving The Living & Dining Areas Original Hardwood Flooring, Allowing You To Customize Your Space With Your Own Décor Preferences; Well-Maintained Kitchen w/ Ample Cabinet Space. Water Softer System, Purchased Water Tank; Convenient Laundry Room & Extra Storage Rm: Large, Easily Accessible Laundry Room With A Washer, Dryer, And Extra Storage, Conveniently Located Beside The Ensuite Bedroom In The Basement For Added Convenience. Easy Garage Access And Outdoor Oasis: Enjoy A Rare Unobstructed Backyard View, Offering A Private Retreat With No Direct Rear Neighbors Perfect For Peaceful Relaxation, Summer BBQs, And Outdoor Gatherings. A Convenient Path/Extra Storage Beside The Garage Provides Direct Access To The Backyard, Adding Extra Ease And Functionality. Nestled In A Family-Friendly Neighborhood, This Home Is Steps From Top-Rated Schools, Shopping (Loblaws, Walmart, Canadian Tire, Home Depot), Restaurants, Parks, And Entertainment. Easy Access To Hwy 7, 407, 404, And The GO Train Station Makes Commuting A Breeze.This Immaculately Kept, Move-In-Ready Townhouse Is A Rare Find. Dont Miss Out On Making 40 Moresby St Your New Home! |
| Price | $1,188,119 |
| Taxes: | $5106.80 |
| Occupancy: | Owner |
| Address: | 40 Moresby Street , Richmond Hill, L4B 4K9, York |
| Directions/Cross Streets: | Bayview/Bantry |
| Rooms: | 7 |
| Rooms +: | 1 |
| Bedrooms: | 3 |
| Bedrooms +: | 1 |
| Family Room: | T |
| Basement: | Apartment, Finished |
| Level/Floor | Room | Length(ft) | Width(ft) | Descriptions | |
| Room 1 | Ground | Living Ro | 19.02 | 13.28 | Parquet, Combined w/Dining, 2 Pc Bath |
| Room 2 | Ground | Dining Ro | 19.02 | 13.28 | Parquet, Combined w/Living |
| Room 3 | Ground | Kitchen | 10 | 9.28 | Window, Ceramic Floor, Overlooks Backyard |
| Room 4 | Ground | Breakfast | 10.59 | 9.18 | Sliding Doors, W/O To Deck |
| Room 5 | Second | Primary B | 16.07 | 13.28 | 4 Pc Ensuite, Walk-In Closet(s) |
| Room 6 | Second | Bedroom 2 | 13.22 | 10.14 | Large Closet |
| Room 7 | Second | Bedroom 3 | 13.45 | 10 | Large Closet |
| Room 8 | Basement | Bedroom 4 | 13.15 | 10 | 3 Pc Ensuite, Above Grade Window |
| Room 9 | Basement | Office | 14.76 | 10.1 | Laminate, Finished |
| Washroom Type | No. of Pieces | Level |
| Washroom Type 1 | 4 | Second |
| Washroom Type 2 | 3 | Second |
| Washroom Type 3 | 2 | Ground |
| Washroom Type 4 | 3 | Basement |
| Washroom Type 5 | 0 | |
| Washroom Type 6 | 4 | Second |
| Washroom Type 7 | 3 | Second |
| Washroom Type 8 | 2 | Ground |
| Washroom Type 9 | 3 | Basement |
| Washroom Type 10 | 0 |
| Total Area: | 0.00 |
| Property Type: | Att/Row/Townhouse |
| Style: | 2-Storey |
| Exterior: | Brick |
| Garage Type: | Attached |
| (Parking/)Drive: | Private |
| Drive Parking Spaces: | 1 |
| Park #1 | |
| Parking Type: | Private |
| Park #2 | |
| Parking Type: | Private |
| Pool: | None |
| Approximatly Square Footage: | 1500-2000 |
| Property Features: | Library, Public Transit |
| CAC Included: | N |
| Water Included: | N |
| Cabel TV Included: | N |
| Common Elements Included: | N |
| Heat Included: | N |
| Parking Included: | N |
| Condo Tax Included: | N |
| Building Insurance Included: | N |
| Fireplace/Stove: | N |
| Heat Type: | Forced Air |
| Central Air Conditioning: | Central Air |
| Central Vac: | N |
| Laundry Level: | Syste |
| Ensuite Laundry: | F |
| Sewers: | Sewer |
$
%
Years
This calculator is for demonstration purposes only. Always consult a professional
financial advisor before making personal financial decisions.
| Although the information displayed is believed to be accurate, no warranties or representations are made of any kind. |
| BAY STREET GROUP INC. |
|
|

Nikki Shahebrahim
Broker
Dir:
647-830-7200
Bus:
905-597-0800
Fax:
905-597-0868
| Virtual Tour | Book Showing | Email a Friend |
Jump To:
At a Glance:
| Type: | Freehold - Att/Row/Townhouse |
| Area: | York |
| Municipality: | Richmond Hill |
| Neighbourhood: | Langstaff |
| Style: | 2-Storey |
| Tax: | $5,106.8 |
| Beds: | 3+1 |
| Baths: | 4 |
| Fireplace: | N |
| Pool: | None |
Locatin Map:
Payment Calculator:

