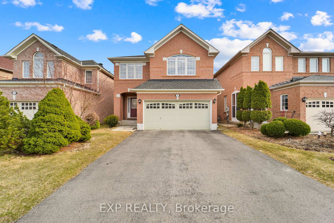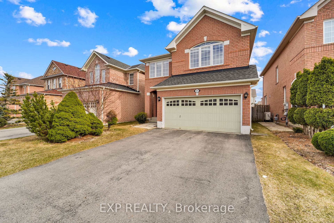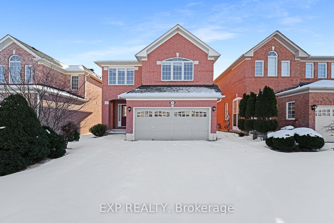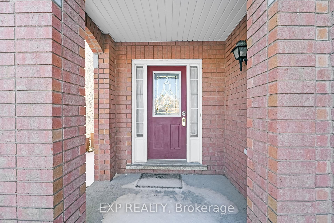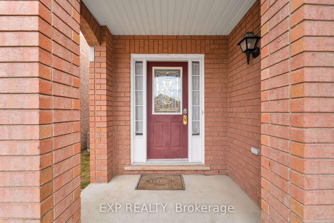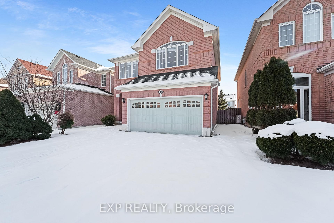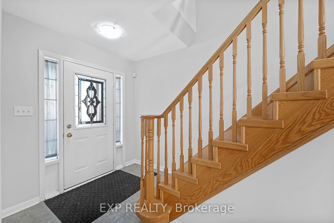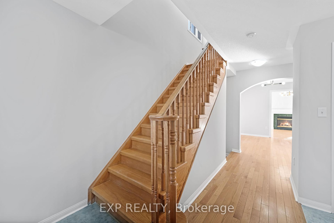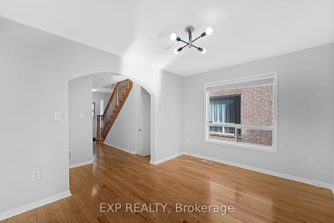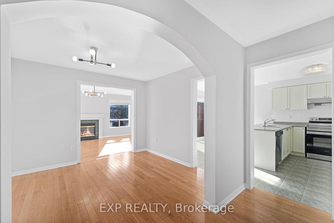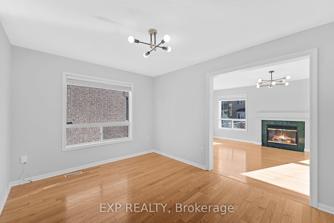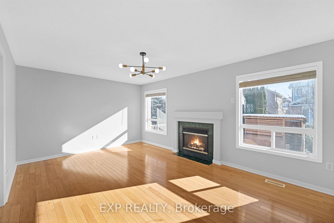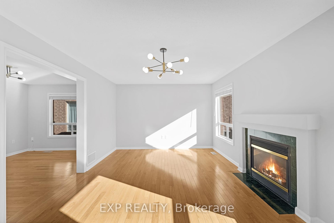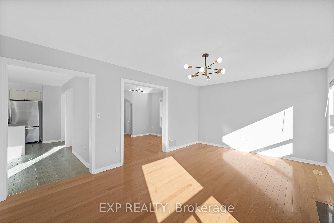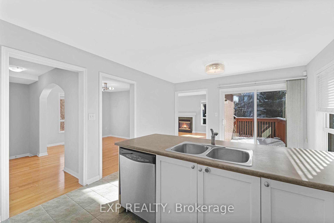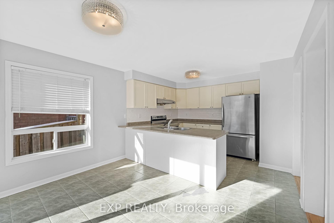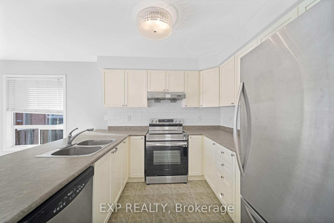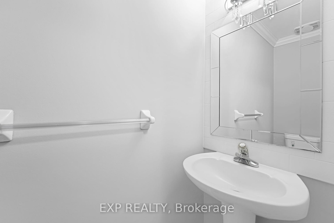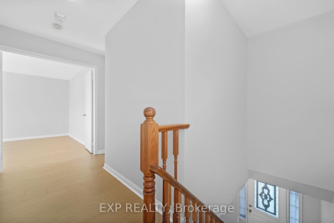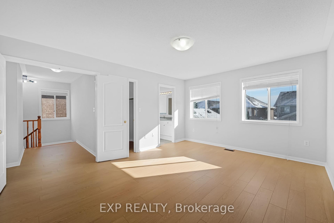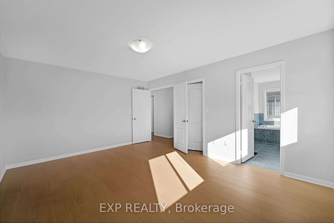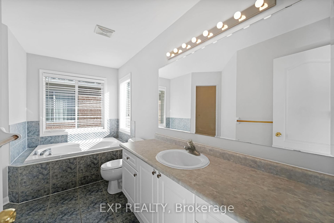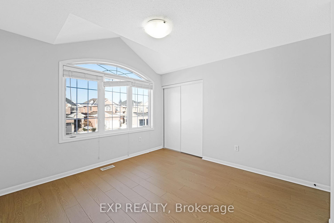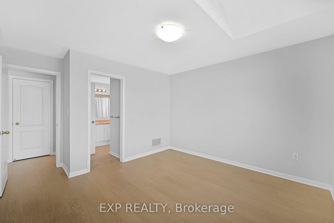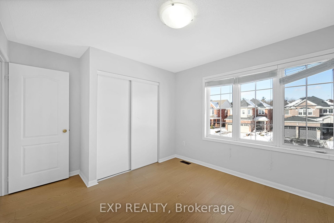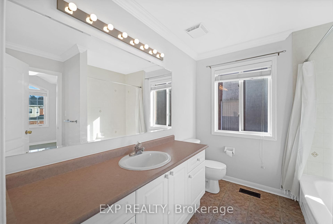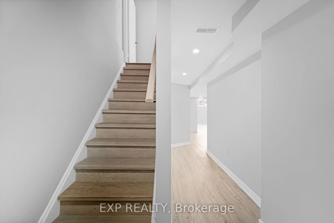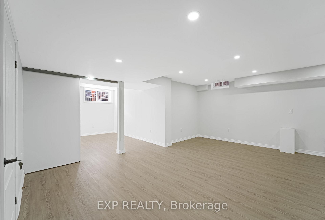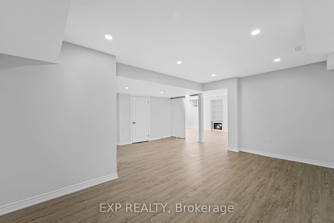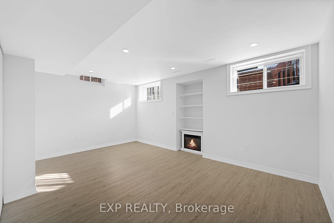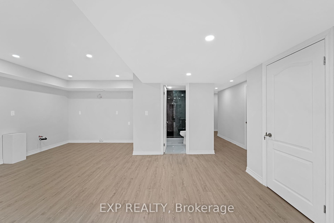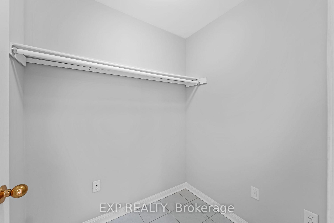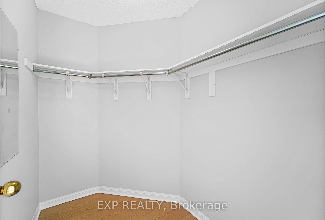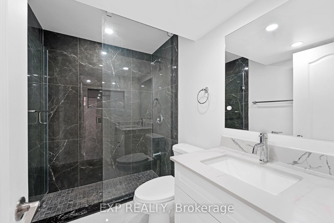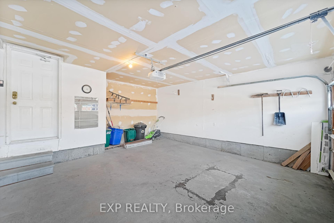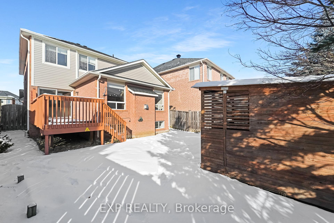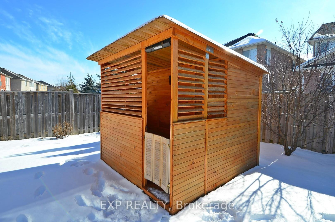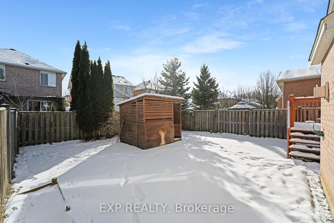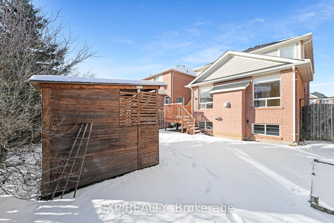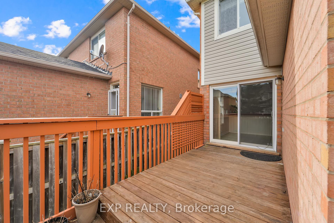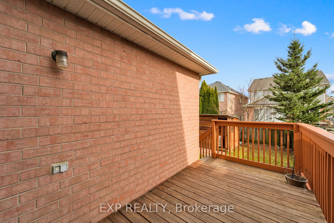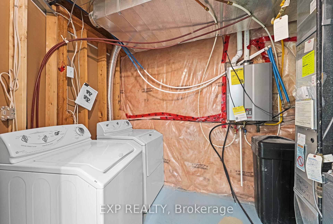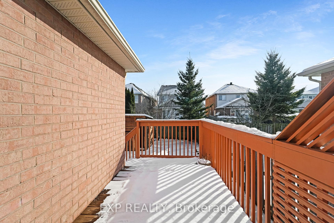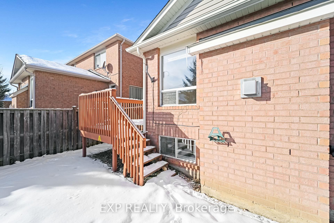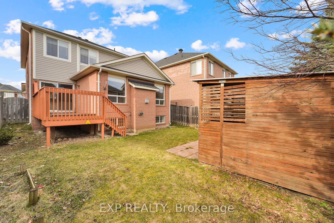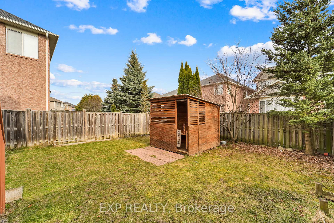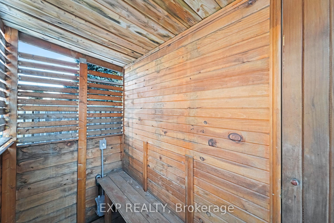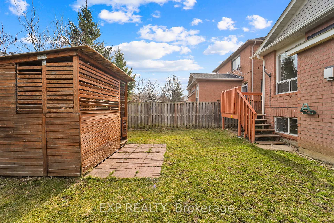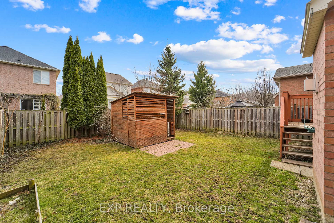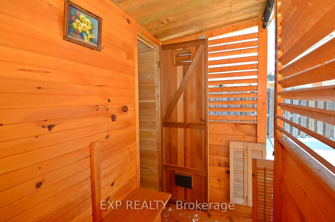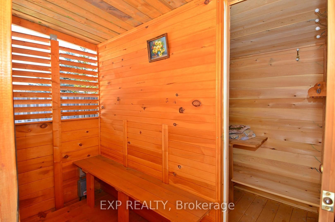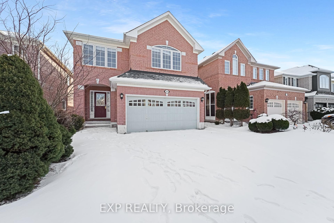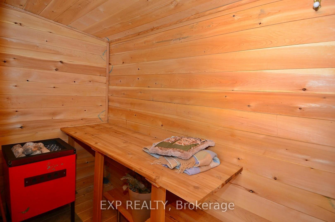$1,499,999
Available - For Sale
Listing ID: N11936358
31 Fitzwilliam Avenue , Richmond Hill, L4E 4N8, York
| This beautifully maintained two-storey detached home offers 3+1 spacious bedrooms, 4 bathrooms, and a bright, well-designed floor plan ideal for family living and entertaining. The main floor features a large living room and dining room with hardwood floors, a full kitchen with plenty of cupboard space, a cozy gas fireplace, and sliding glass doors that lead to the private backyard. A convenient 2-piece bathroom and inside access to the garage complete this level. Upstairs, the primary bedroom offers a walk-in closet and ensuite, while two additional bedrooms share a full bathroom. The newly renovated basement includes a versatile recreational room and a 3-piece bathroom. At the front, a double-car garage and driveway provide parking for 4 cars. Outside, enjoy a private backyard with a professional sauna. Offering both comfort and convenience. Furnace installed in 2018 , Roof installed in 2019 and Central Air Conditioner installed in 2024. New insulation in attic in 2023. Located in a quiet, family-friendly neighbourhood, close to Lake Wilcox, parks, schools, Nature Trails, a community centre & pool, canoe clubs & golf courses, grocery stores and more! |
| Price | $1,499,999 |
| Taxes: | $5414.35 |
| Occupancy: | Vacant |
| Address: | 31 Fitzwilliam Avenue , Richmond Hill, L4E 4N8, York |
| Directions/Cross Streets: | Wood Rim Drive |
| Rooms: | 12 |
| Bedrooms: | 3 |
| Bedrooms +: | 1 |
| Family Room: | T |
| Basement: | Full, Finished |
| Level/Floor | Room | Length(ft) | Width(ft) | Descriptions | |
| Room 1 | Main | Living Ro | 17.45 | 11.48 | |
| Room 2 | Main | Dining Ro | 12.6 | 9.58 | |
| Room 3 | Main | Kitchen | 17.25 | 11.51 | |
| Room 4 | Main | Bathroom | 6.46 | 2.2 | 2 Pc Bath |
| Room 5 | Second | Bedroom | 15.61 | 11.87 | |
| Room 6 | Second | Bathroom | 12.33 | 7.45 | 4 Pc Ensuite |
| Room 7 | Second | Bedroom | 10.1 | 9.97 | |
| Room 8 | Second | Bedroom | 11.91 | 10.86 | |
| Room 9 | Second | Bathroom | 8.33 | 7.28 | 4 Pc Bath |
| Room 10 | Basement | Recreatio | 17.71 | 15.55 | |
| Room 11 | Basement | Bathroom | 7.35 | 5.02 | 3 Pc Bath |
| Room 12 | Basement | Bedroom 2 | 16.53 | 10.82 |
| Washroom Type | No. of Pieces | Level |
| Washroom Type 1 | 4 | |
| Washroom Type 2 | 2 | |
| Washroom Type 3 | 3 | |
| Washroom Type 4 | 0 | |
| Washroom Type 5 | 0 |
| Total Area: | 0.00 |
| Property Type: | Detached |
| Style: | 2-Storey |
| Exterior: | Brick |
| Garage Type: | Attached |
| (Parking/)Drive: | Private Do |
| Drive Parking Spaces: | 4 |
| Park #1 | |
| Parking Type: | Private Do |
| Park #2 | |
| Parking Type: | Private Do |
| Pool: | None |
| CAC Included: | N |
| Water Included: | N |
| Cabel TV Included: | N |
| Common Elements Included: | N |
| Heat Included: | N |
| Parking Included: | N |
| Condo Tax Included: | N |
| Building Insurance Included: | N |
| Fireplace/Stove: | N |
| Heat Type: | Forced Air |
| Central Air Conditioning: | Central Air |
| Central Vac: | N |
| Laundry Level: | Syste |
| Ensuite Laundry: | F |
| Sewers: | Sewer |
$
%
Years
This calculator is for demonstration purposes only. Always consult a professional
financial advisor before making personal financial decisions.
| Although the information displayed is believed to be accurate, no warranties or representations are made of any kind. |
| EXP REALTY |
|
|

Nikki Shahebrahim
Broker
Dir:
647-830-7200
Bus:
905-597-0800
Fax:
905-597-0868
| Book Showing | Email a Friend |
Jump To:
At a Glance:
| Type: | Freehold - Detached |
| Area: | York |
| Municipality: | Richmond Hill |
| Neighbourhood: | Oak Ridges Lake Wilcox |
| Style: | 2-Storey |
| Tax: | $5,414.35 |
| Beds: | 3+1 |
| Baths: | 4 |
| Fireplace: | N |
| Pool: | None |
Locatin Map:
Payment Calculator:

