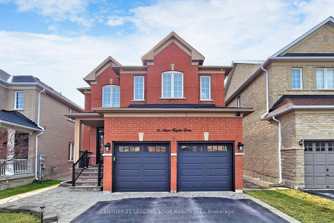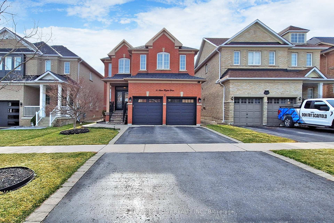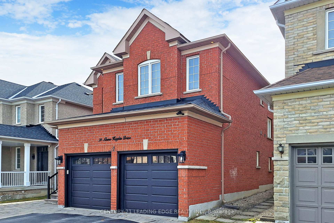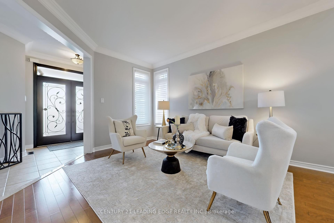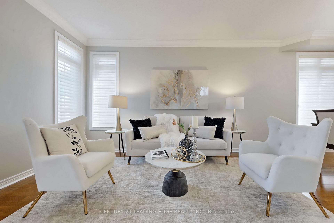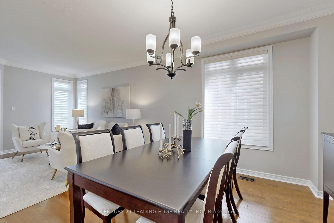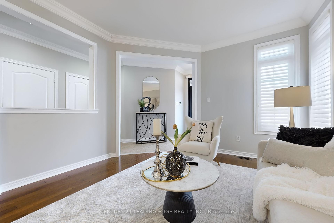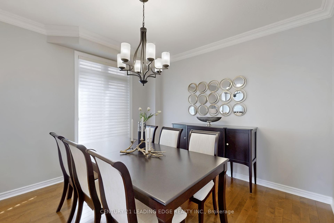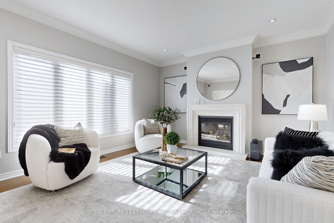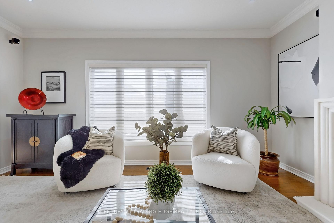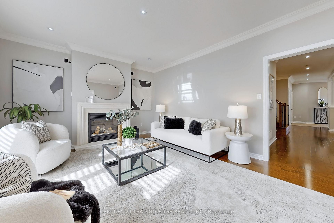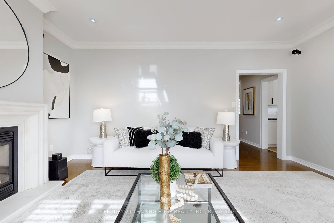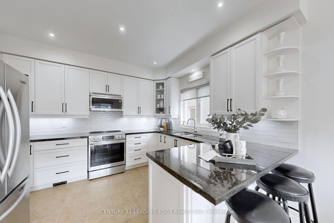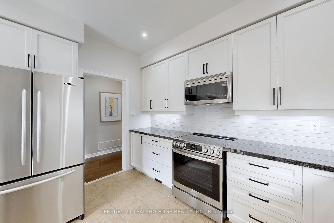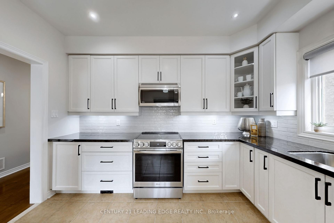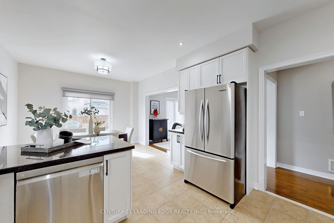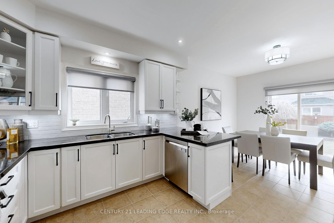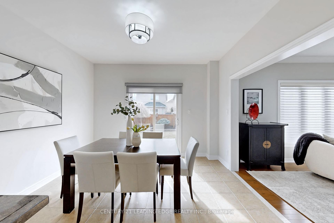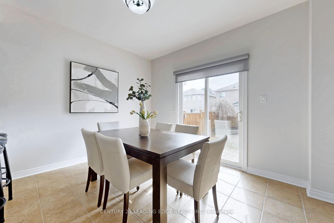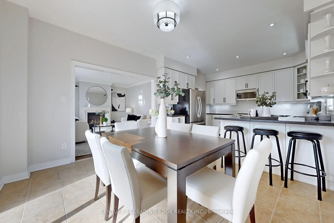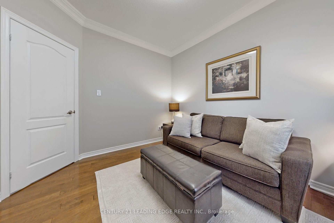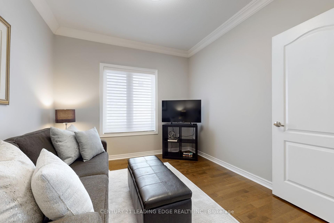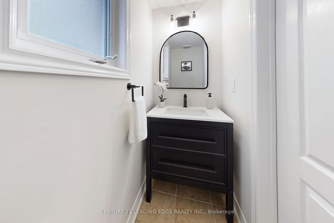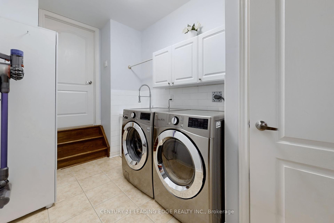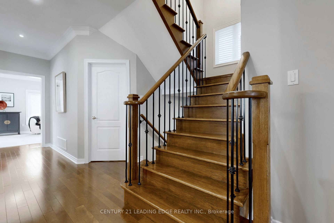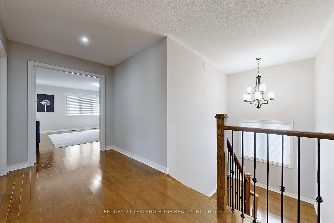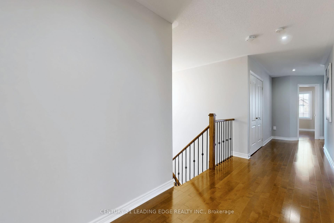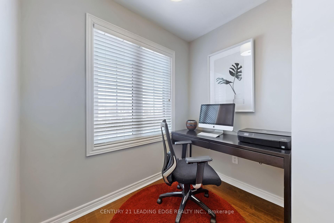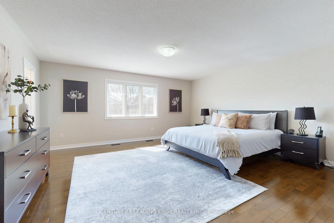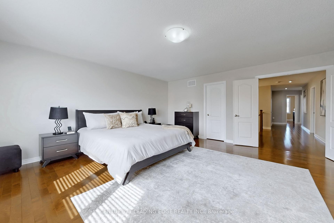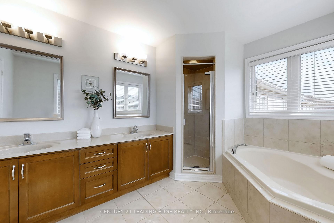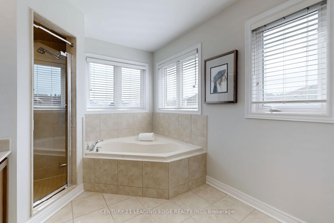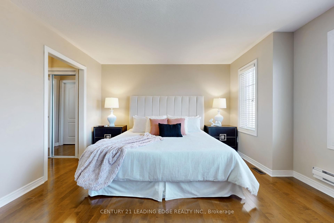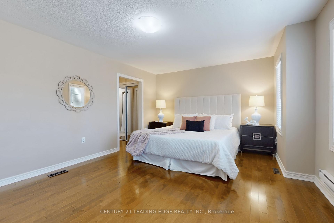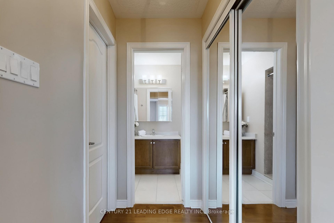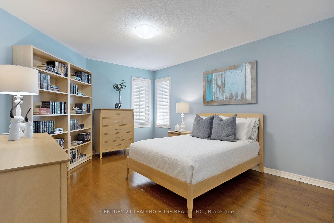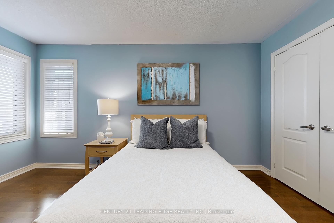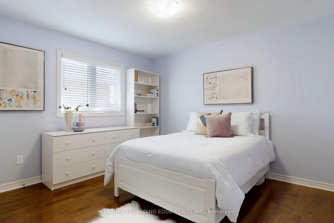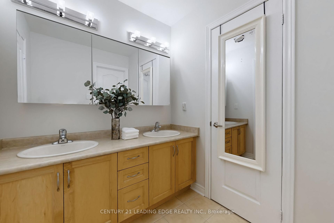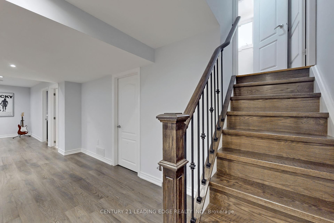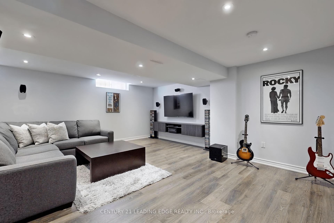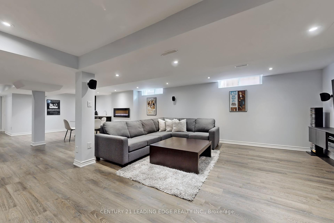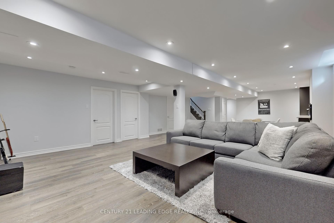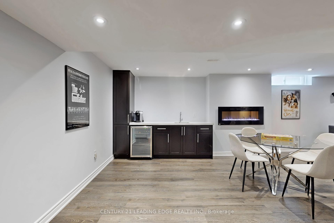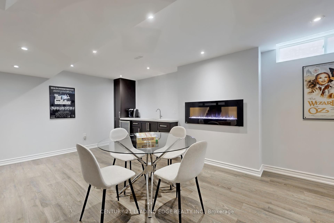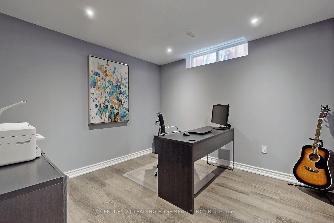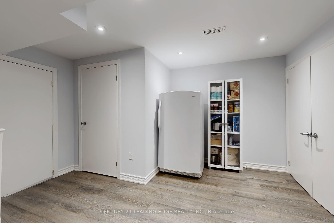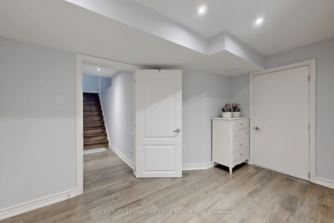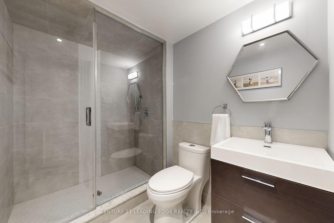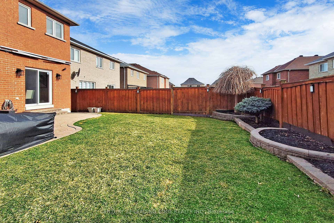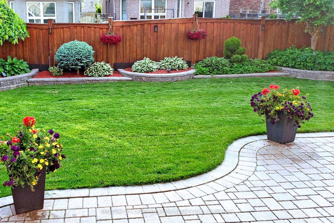$1,799,000
Available - For Sale
Listing ID: N12061558
70 Alamo Heights Drive , Richmond Hill, L4S 2W4, York
| Welcome to 70 Alamo Heights Drive, an elegant and meticulously maintained home in the heart of Richmond Hill. This stunning residence offers timeless design, modern features, and generous living space perfect for today's lifestyle. Step into a grand foyer with soaring ceilings and gleaming hardwood floors that flow throughout the main level with 9-foot ceilings. The gourmet kitchen is a chef's dream, featuring premium stainless steel appliances, granite countertops, custom cabinetry, and a large center island. The adjacent family room is filled with natural light and anchored by a cozy fireplace. The combined dining and living rooms offer the perfect setting for special gatherings, while the private den provides quiet space. Upstairs, the luxurious primary suite boasts a large walk-in closet, sitting area, and spa-like ensuite. Three additional spacious bedrooms, two additional full baths, and a study nook complete the upper level. The finished basement adds versatile living space, including a recreation room, guest bedroom/office, and full bathroom. Step outside to a beautifully landscaped backyard with a stone patio, perfect for summer BBQs. Located in a prestigious neighborhood near top-rated schools, parks, shopping, and transit, this home offers exceptional comfort and convenience with over 4700 sq ft of living space including the finished basement. Don't miss your chance to own this move-in-ready gem in Richmond Hill. |
| Price | $1,799,000 |
| Taxes: | $7839.01 |
| Occupancy: | Owner |
| Address: | 70 Alamo Heights Drive , Richmond Hill, L4S 2W4, York |
| Directions/Cross Streets: | Eagle Peak Dr & Alamo Heights Dr |
| Rooms: | 10 |
| Bedrooms: | 4 |
| Bedrooms +: | 0 |
| Family Room: | T |
| Basement: | Finished |
| Level/Floor | Room | Length(ft) | Width(ft) | Descriptions | |
| Room 1 | Main | Kitchen | 21.25 | 11.94 | Breakfast Bar, Backsplash, Stainless Steel Appl |
| Room 2 | Main | Family Ro | 16.96 | 13.91 | Crown Moulding, Stone Fireplace, Pot Lights |
| Room 3 | Main | Living Ro | 24.04 | 11.91 | Combined w/Dining, Hardwood Floor, Open Concept |
| Room 4 | Main | Dining Ro | 24.04 | 11.91 | Combined w/Living, Hardwood Floor, Open Concept |
| Room 5 | Main | Den | 11.91 | 10 | Crown Moulding, Hardwood Floor, Window |
| Room 6 | Second | Primary B | 17.29 | 17.19 | Hardwood Floor, 5 Pc Ensuite, Large Window |
| Room 7 | Second | Bedroom 2 | 18.01 | 13.28 | 3 Pc Ensuite, Double Closet, Walk-In Closet(s) |
| Room 8 | Second | Bedroom 3 | 11.91 | 10.79 | Hardwood Floor, B/I Closet, Semi Ensuite |
| Room 9 | Second | Bedroom 4 | 13.22 | 11.97 | Hardwood Floor, B/I Closet, Semi Ensuite |
| Room 10 | Second | Office | 7.18 | 3.77 | Open Concept, Overlooks Frontyard, Hardwood Floor |
| Room 11 | Basement | Recreatio | 35.39 | 19.78 | Wet Bar, Electric Fireplace, Laminate |
| Room 12 | Basement | Office | 10 | 10.27 | Window, Laminate |
| Room 13 | Basement | Utility R | 12.69 | 11.48 | Laminate, Pot Lights |
| Washroom Type | No. of Pieces | Level |
| Washroom Type 1 | 2 | Main |
| Washroom Type 2 | 5 | Second |
| Washroom Type 3 | 3 | Second |
| Washroom Type 4 | 3 | Basement |
| Washroom Type 5 | 0 | |
| Washroom Type 6 | 2 | Main |
| Washroom Type 7 | 5 | Second |
| Washroom Type 8 | 3 | Second |
| Washroom Type 9 | 3 | Basement |
| Washroom Type 10 | 0 |
| Total Area: | 0.00 |
| Property Type: | Detached |
| Style: | 2-Storey |
| Exterior: | Brick |
| Garage Type: | Attached |
| (Parking/)Drive: | Private Do |
| Drive Parking Spaces: | 2 |
| Park #1 | |
| Parking Type: | Private Do |
| Park #2 | |
| Parking Type: | Private Do |
| Pool: | None |
| Approximatly Square Footage: | 3000-3500 |
| Property Features: | Library, Park |
| CAC Included: | N |
| Water Included: | N |
| Cabel TV Included: | N |
| Common Elements Included: | N |
| Heat Included: | N |
| Parking Included: | N |
| Condo Tax Included: | N |
| Building Insurance Included: | N |
| Fireplace/Stove: | Y |
| Heat Type: | Forced Air |
| Central Air Conditioning: | Central Air |
| Central Vac: | N |
| Laundry Level: | Syste |
| Ensuite Laundry: | F |
| Sewers: | Sewer |
$
%
Years
This calculator is for demonstration purposes only. Always consult a professional
financial advisor before making personal financial decisions.
| Although the information displayed is believed to be accurate, no warranties or representations are made of any kind. |
| CENTURY 21 LEADING EDGE REALTY INC. |
|
|

Nikki Shahebrahim
Broker
Dir:
647-830-7200
Bus:
905-597-0800
Fax:
905-597-0868
| Virtual Tour | Book Showing | Email a Friend |
Jump To:
At a Glance:
| Type: | Freehold - Detached |
| Area: | York |
| Municipality: | Richmond Hill |
| Neighbourhood: | Westbrook |
| Style: | 2-Storey |
| Tax: | $7,839.01 |
| Beds: | 4 |
| Baths: | 5 |
| Fireplace: | Y |
| Pool: | None |
Locatin Map:
Payment Calculator:

