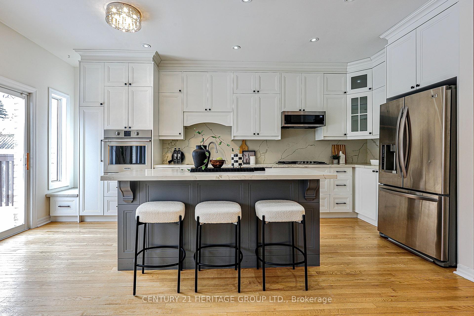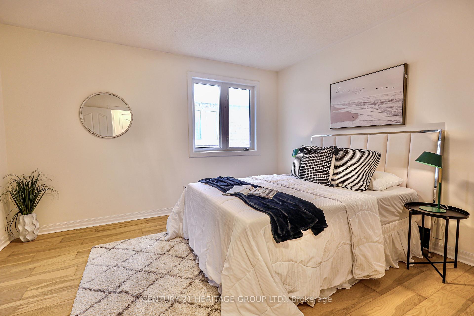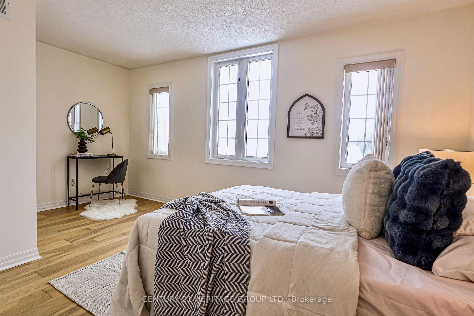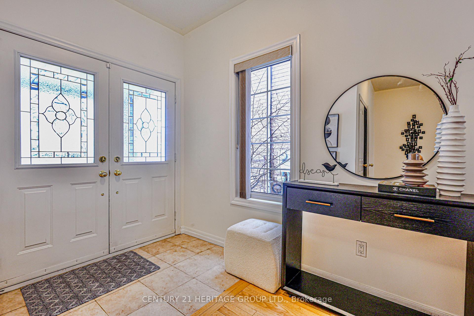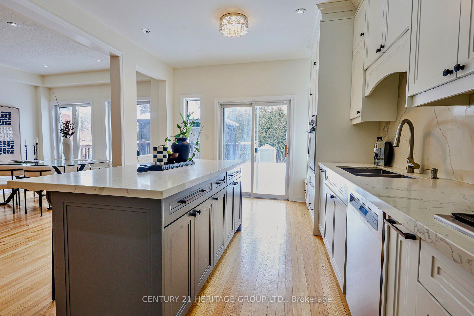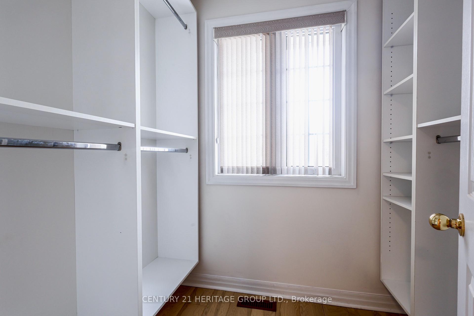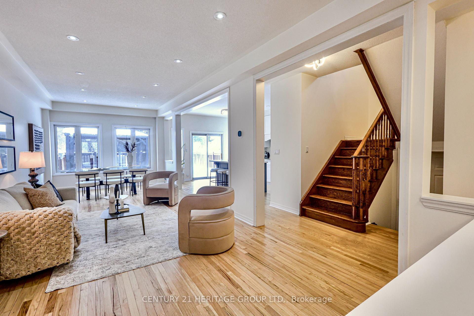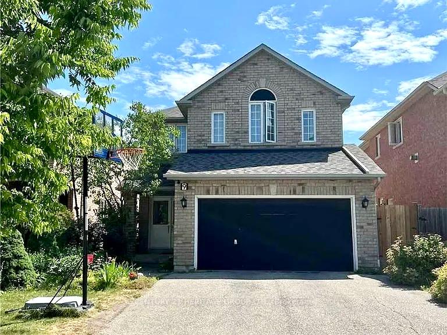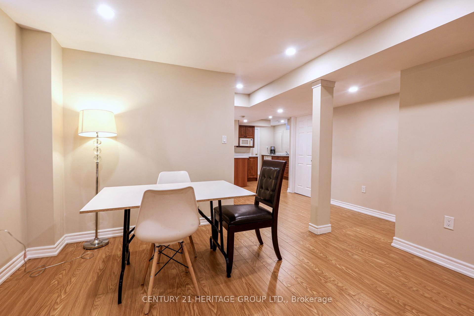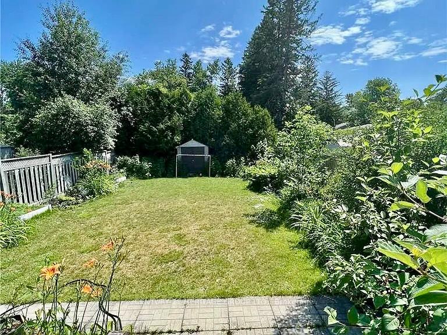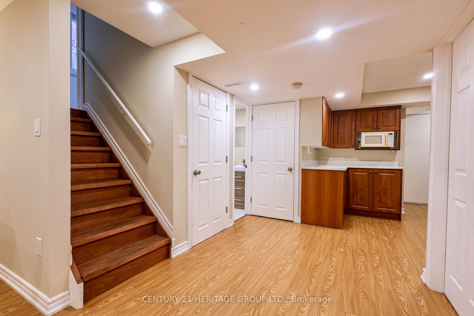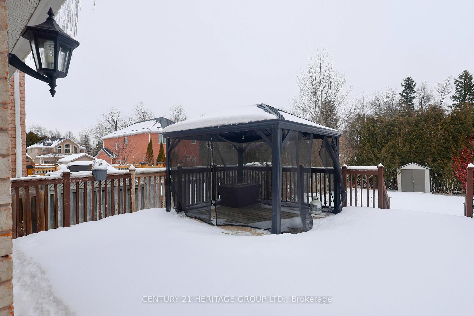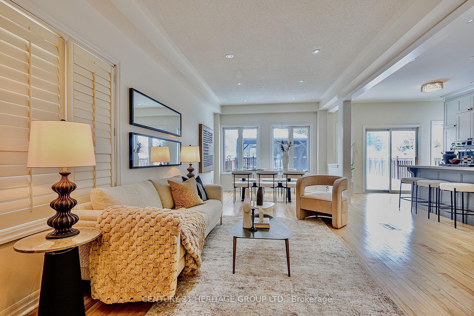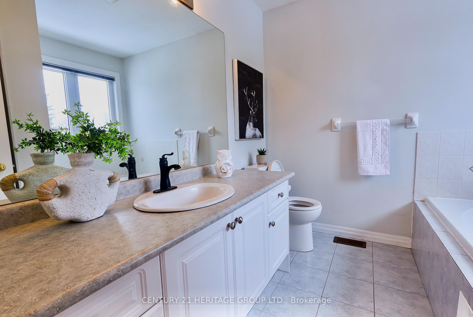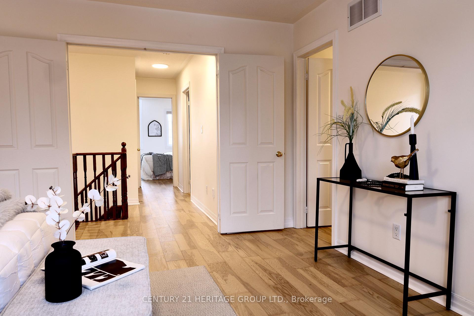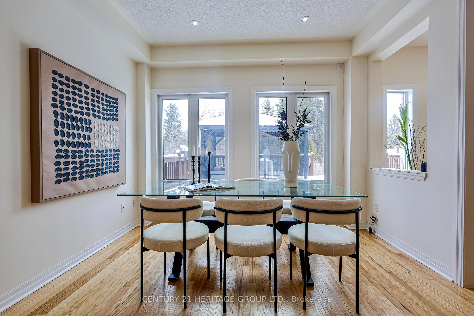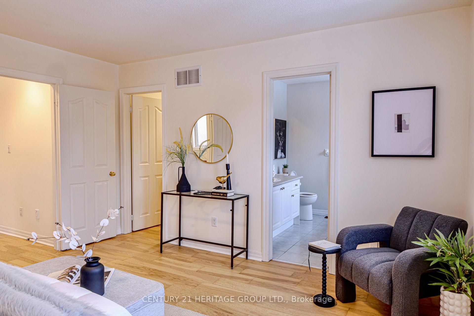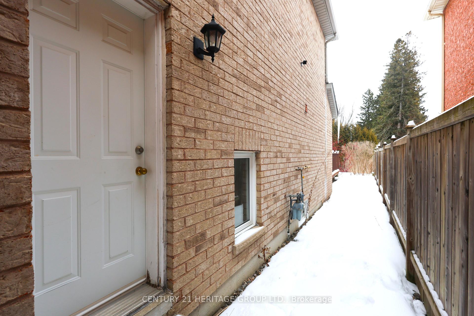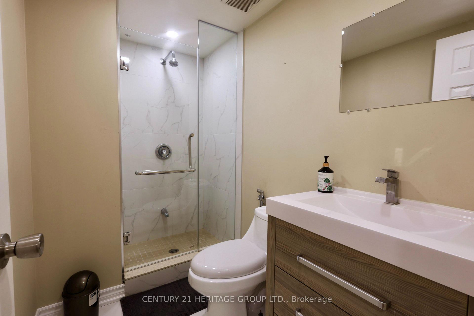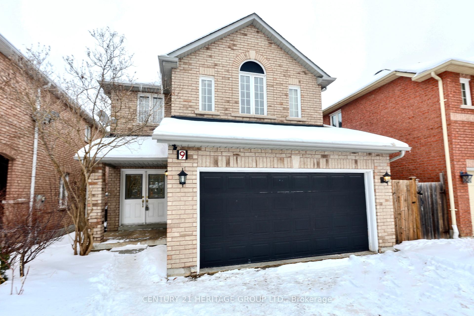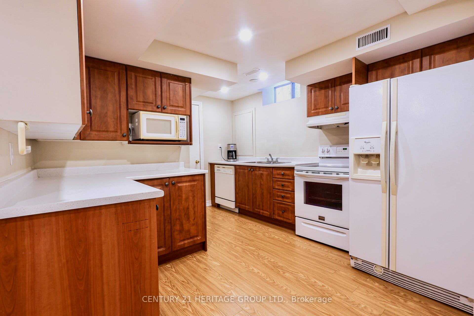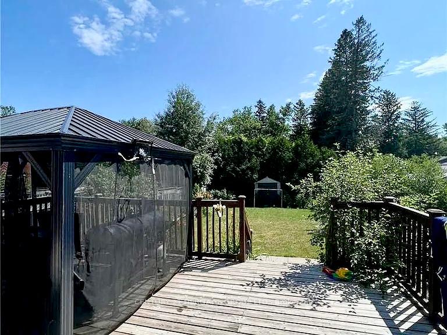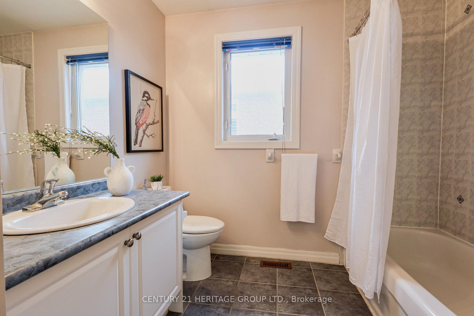$1,560,000
Available - For Sale
Listing ID: N11973945
9 Headwater Cres , Richmond Hill, L4E 4G1, York
| Stunning detached home on a premium 156-ft deep lot in a quiet cul-de-sac, backing onto serene green space! Just steps from the beautiful Lake Wilcox, surrounded by luxurious 4-6 million dollar homes. With hardwood floors on the first and second floors, this home features a newly renovated, upgraded kitchen with modern appliances, a spacious deck, and a pool-sized backyard perfect for relaxation and entertaining. The home boasts a 9-foot ceiling on the First floor that adds to its airy and open feel.The finished basement has a separate entrance and its laundry, offering plenty of extra living space. Enjoy the convenience of being within walking distance of Yonge St., top-rated schools, parks, community center, and all essential amenities. No sidewalk provides extra driveway space.This is a rare gemone of only five lots of this size on the streetin a highly sought-after neighborhood. Dont miss out! |
| Price | $1,560,000 |
| Taxes: | $5879.25 |
| Occupancy: | Vacant |
| Address: | 9 Headwater Cres , Richmond Hill, L4E 4G1, York |
| Directions/Cross Streets: | Yonge St and King Rd |
| Rooms: | 5 |
| Rooms +: | 2 |
| Bedrooms: | 3 |
| Bedrooms +: | 1 |
| Family Room: | T |
| Basement: | Finished |
| Level/Floor | Room | Length(ft) | Width(ft) | Descriptions | |
| Room 1 | Ground | Living Ro | 27.49 | 11.41 | Combined w/Dining, Pot Lights, Large Window |
| Room 2 | Ground | Dining Ro | 27.49 | 11.41 | Combined w/Living, Pot Lights, Overlooks Backyard |
| Room 3 | Ground | Kitchen | 18.56 | 11.38 | W/O To Deck, Open Concept, Quartz Counter |
| Room 4 | Second | Primary B | 14.66 | 13.55 | Hardwood Floor, 4 Pc Ensuite, Overlooks Backyard |
| Room 5 | Second | Bedroom 2 | 12.73 | 11.09 | Hardwood Floor, Walk-In Closet(s), Overlooks Frontyard |
| Room 6 | Second | Bedroom 3 | 16.04 | 12.14 | Hardwood Floor, Closet, Overlooks Frontyard |
| Room 7 | Basement | Living Ro | |||
| Room 8 | Basement | Bedroom |
| Washroom Type | No. of Pieces | Level |
| Washroom Type 1 | 2 | Ground |
| Washroom Type 2 | 4 | Second |
| Washroom Type 3 | 3 | Second |
| Washroom Type 4 | 3 | Basement |
| Washroom Type 5 | 0 |
| Total Area: | 0.00 |
| Property Type: | Detached |
| Style: | 2-Storey |
| Exterior: | Brick |
| Garage Type: | Built-In |
| (Parking/)Drive: | Available |
| Drive Parking Spaces: | 4 |
| Park #1 | |
| Parking Type: | Available |
| Park #2 | |
| Parking Type: | Available |
| Pool: | None |
| Property Features: | Cul de Sac/D |
| CAC Included: | N |
| Water Included: | N |
| Cabel TV Included: | N |
| Common Elements Included: | N |
| Heat Included: | N |
| Parking Included: | N |
| Condo Tax Included: | N |
| Building Insurance Included: | N |
| Fireplace/Stove: | N |
| Heat Type: | Forced Air |
| Central Air Conditioning: | Central Air |
| Central Vac: | Y |
| Laundry Level: | Syste |
| Ensuite Laundry: | F |
| Sewers: | Sewer |
$
%
Years
This calculator is for demonstration purposes only. Always consult a professional
financial advisor before making personal financial decisions.
| Although the information displayed is believed to be accurate, no warranties or representations are made of any kind. |
| CENTURY 21 HERITAGE GROUP LTD. |
|
|

Nikki Shahebrahim
Broker
Dir:
647-830-7200
Bus:
905-597-0800
Fax:
905-597-0868
| Book Showing | Email a Friend |
Jump To:
At a Glance:
| Type: | Freehold - Detached |
| Area: | York |
| Municipality: | Richmond Hill |
| Neighbourhood: | Oak Ridges Lake Wilcox |
| Style: | 2-Storey |
| Tax: | $5,879.25 |
| Beds: | 3+1 |
| Baths: | 4 |
| Fireplace: | N |
| Pool: | None |
Locatin Map:
Payment Calculator:

