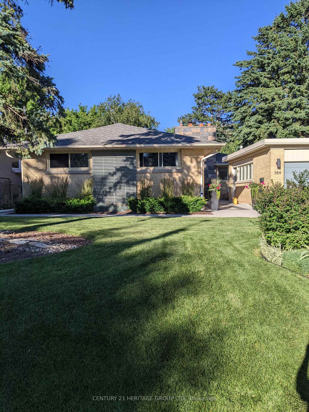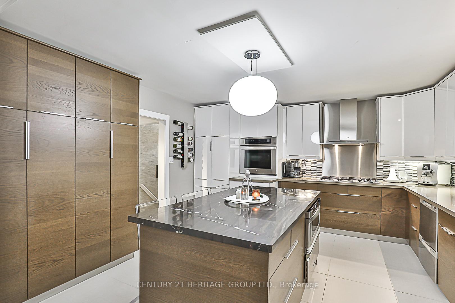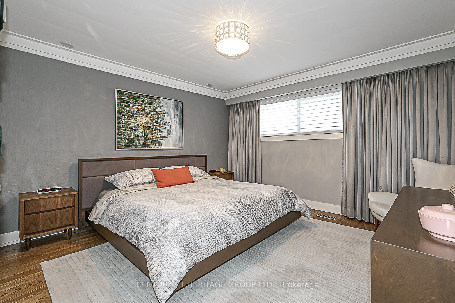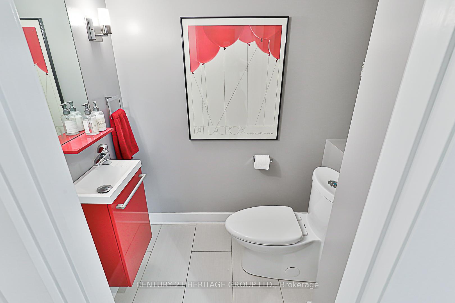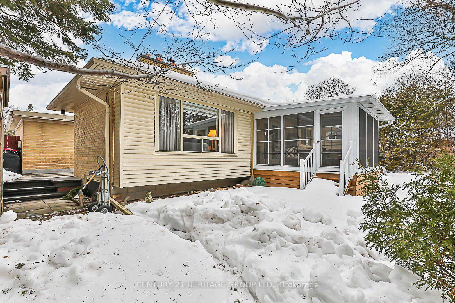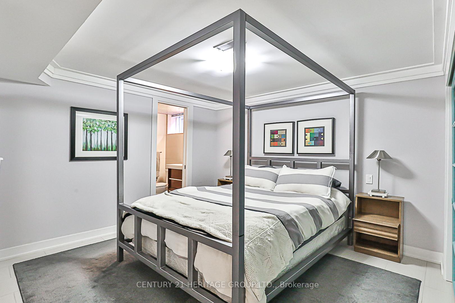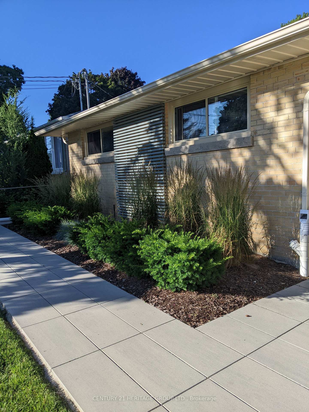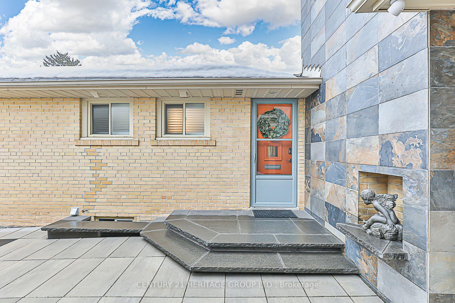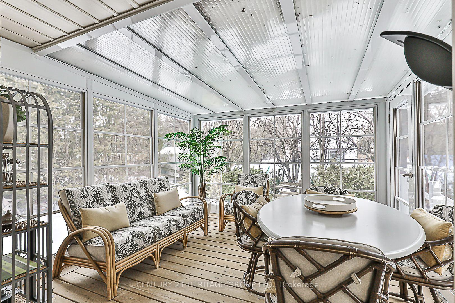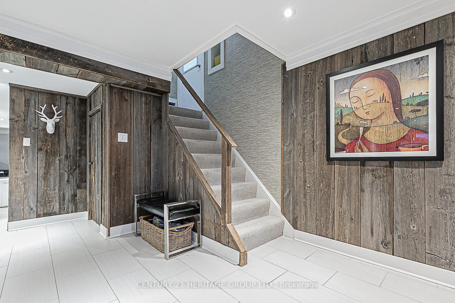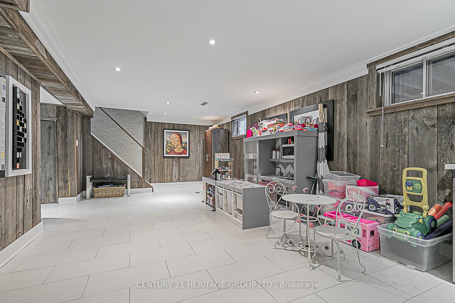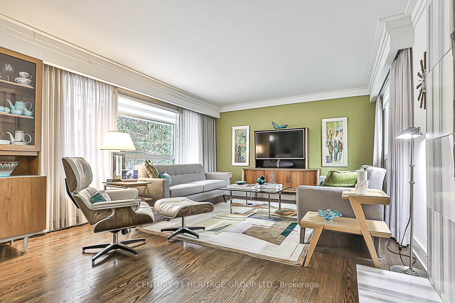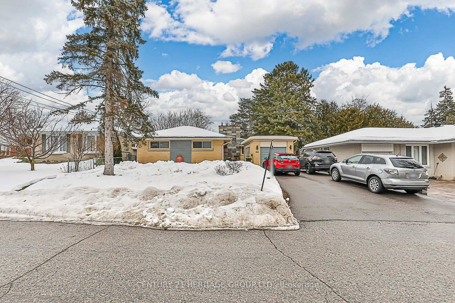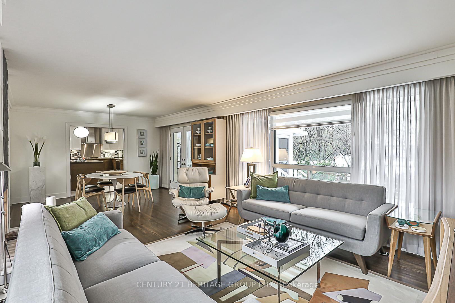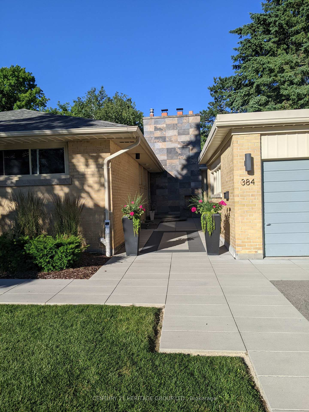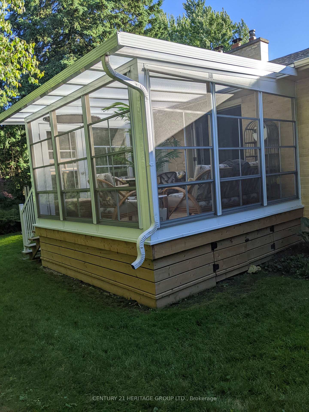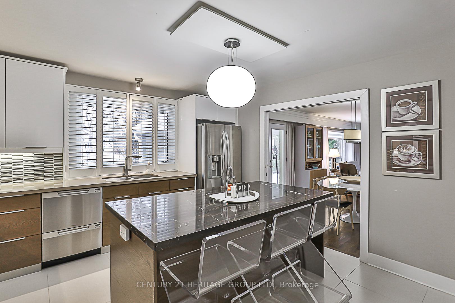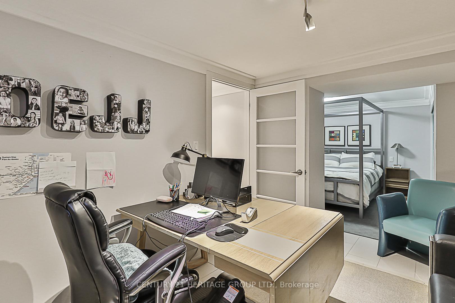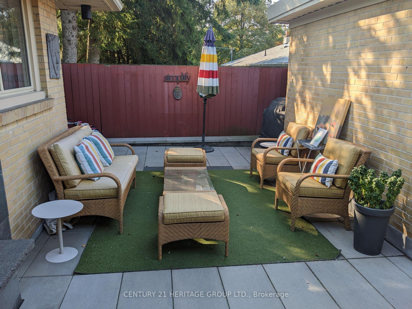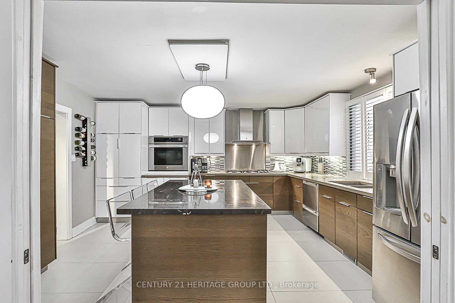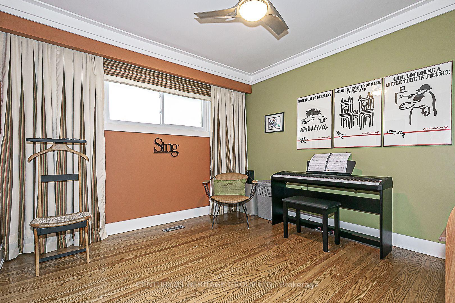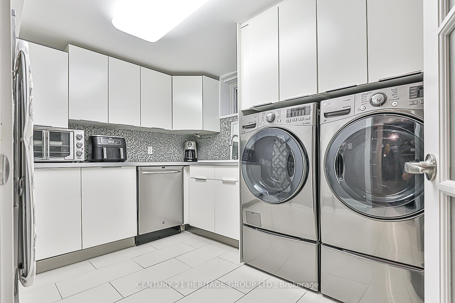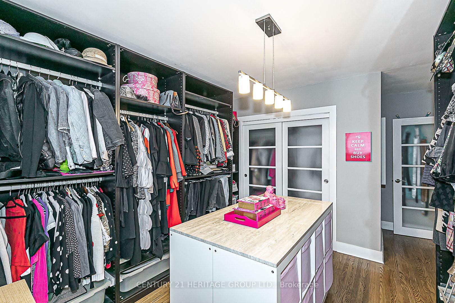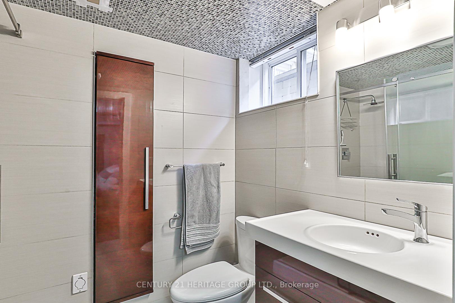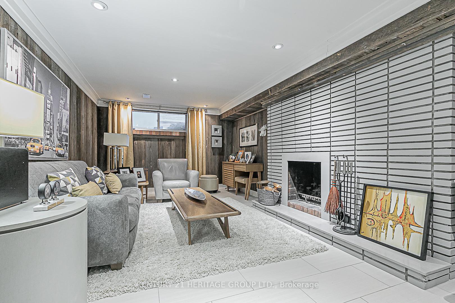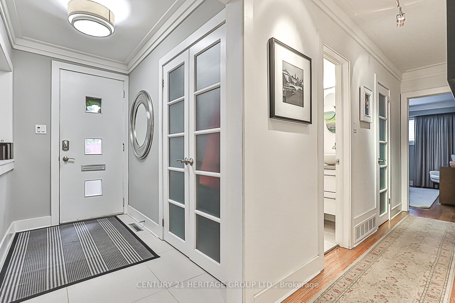$1,688,000
Available - For Sale
Listing ID: N12001472
384 Sugar Maple Lane , Richmond Hill, L4C 4C4, York
| Gorgeous renovated Bungalow located on a quiet street in Mill Pond! Great curb appeal! Walk to top rated Pleasantville Public School! Fabulous gourmet kitchen with centre island and built in appliances. A spectacular relaxing sunroom has recently been added! Breathtaking lower level featuring a barnboard rec room, a 2 piece bathroom for guests, a 3 piece ensuite for the fourth bedroom and sitting area. Convenient lower level laundry room could be used as a 2nd kitchen. Beautiful landscaped lot featuring a semi private front courtyard. Meticulously maintained home. Pride of ownership. Nothing to do here but move in and enjoy! This home shows a 10 plus! Don't miss it! |
| Price | $1,688,000 |
| Taxes: | $5600.31 |
| Assessment Year: | 2024 |
| Occupancy: | Owner |
| Address: | 384 Sugar Maple Lane , Richmond Hill, L4C 4C4, York |
| Directions/Cross Streets: | Bathurst and Major MacKenzie |
| Rooms: | 7 |
| Rooms +: | 4 |
| Bedrooms: | 3 |
| Bedrooms +: | 1 |
| Family Room: | F |
| Basement: | Finished |
| Level/Floor | Room | Length(ft) | Width(ft) | Descriptions | |
| Room 1 | Main | Living Ro | 26.5 | 13.42 | Hardwood Floor, Gas Fireplace, Combined w/Dining |
| Room 2 | Main | Dining Ro | Hardwood Floor, Combined w/Living | ||
| Room 3 | Main | Kitchen | 14.66 | 13.87 | Centre Island, Ceramic Floor |
| Room 4 | Main | Primary B | 12.76 | 13.19 | Hardwood Floor, 3 Pc Ensuite |
| Room 5 | Main | Bedroom 2 | 11.22 | 12 | Hardwood Floor, Closet |
| Room 6 | Main | Bedroom 3 | 10.73 | 11.32 | Hardwood Floor, Closet |
| Room 7 | Main | Sunroom | 11.97 | 11.97 | |
| Room 8 | Lower | Recreatio | 33.29 | 12.69 | Fireplace, Pot Lights, Ceramic Floor |
| Room 9 | Lower | Bedroom 4 | 10.92 | 10.14 | Closet |
| Room 10 | Lower | Sitting | 10.96 | 8.99 | |
| Room 11 | Lower | Laundry | 10.63 | 11.09 |
| Washroom Type | No. of Pieces | Level |
| Washroom Type 1 | 3 | Main |
| Washroom Type 2 | 4 | Main |
| Washroom Type 3 | 3 | Lower |
| Washroom Type 4 | 2 | Lower |
| Washroom Type 5 | 0 |
| Total Area: | 0.00 |
| Property Type: | Detached |
| Style: | Bungalow |
| Exterior: | Brick |
| Garage Type: | Detached |
| Drive Parking Spaces: | 4 |
| Pool: | None |
| Approximatly Square Footage: | 1100-1500 |
| CAC Included: | N |
| Water Included: | N |
| Cabel TV Included: | N |
| Common Elements Included: | N |
| Heat Included: | N |
| Parking Included: | N |
| Condo Tax Included: | N |
| Building Insurance Included: | N |
| Fireplace/Stove: | Y |
| Heat Type: | Forced Air |
| Central Air Conditioning: | Central Air |
| Central Vac: | N |
| Laundry Level: | Syste |
| Ensuite Laundry: | F |
| Elevator Lift: | False |
| Sewers: | Sewer |
$
%
Years
This calculator is for demonstration purposes only. Always consult a professional
financial advisor before making personal financial decisions.
| Although the information displayed is believed to be accurate, no warranties or representations are made of any kind. |
| CENTURY 21 HERITAGE GROUP LTD. |
|
|

Nikki Shahebrahim
Broker
Dir:
647-830-7200
Bus:
905-597-0800
Fax:
905-597-0868
| Virtual Tour | Book Showing | Email a Friend |
Jump To:
At a Glance:
| Type: | Freehold - Detached |
| Area: | York |
| Municipality: | Richmond Hill |
| Neighbourhood: | Mill Pond |
| Style: | Bungalow |
| Tax: | $5,600.31 |
| Beds: | 3+1 |
| Baths: | 4 |
| Fireplace: | Y |
| Pool: | None |
Locatin Map:
Payment Calculator:

