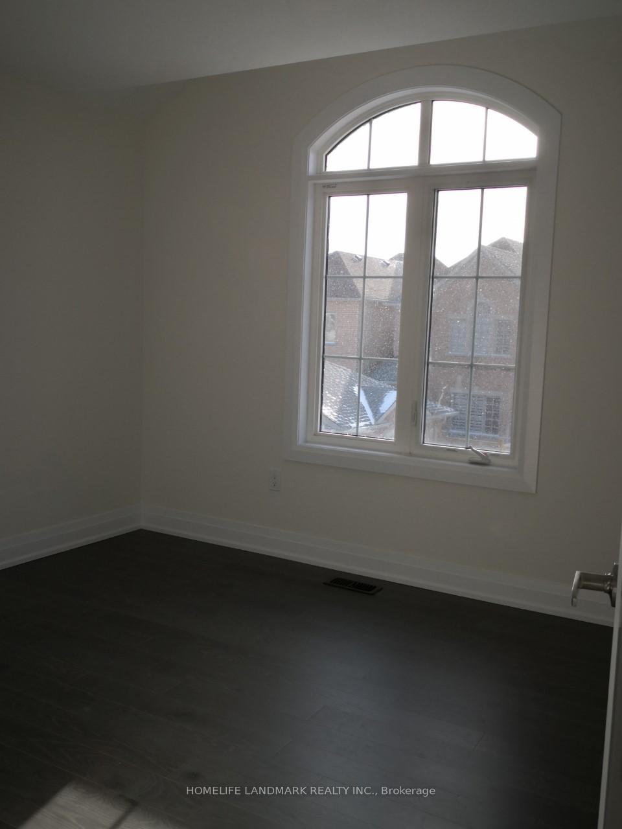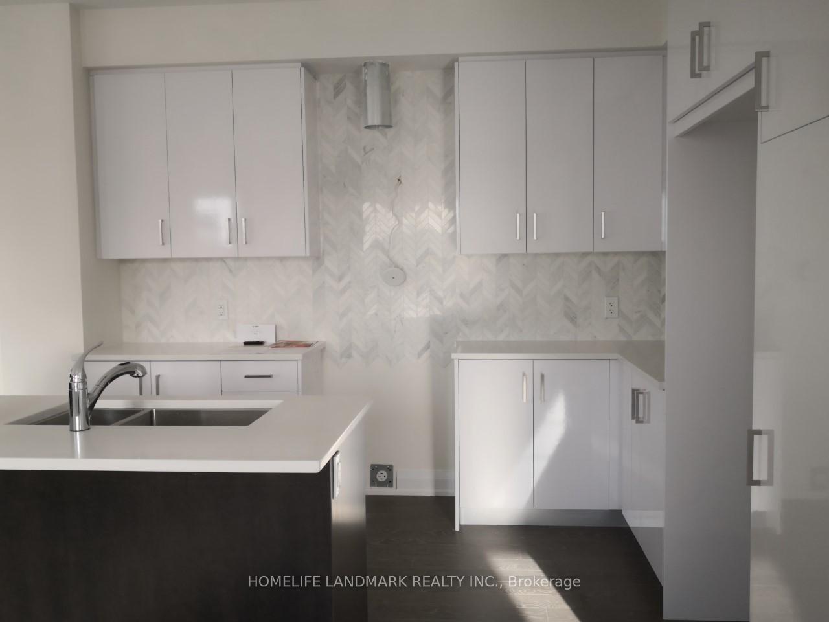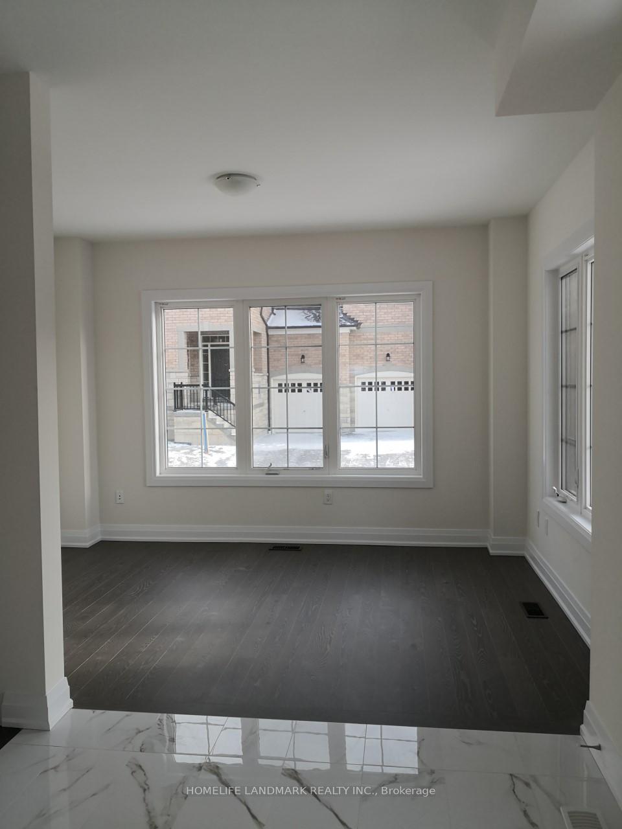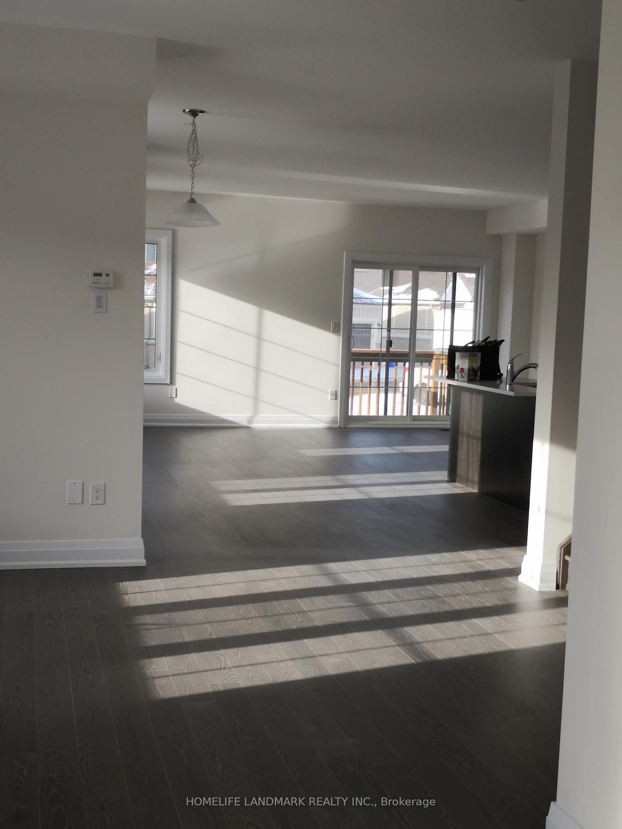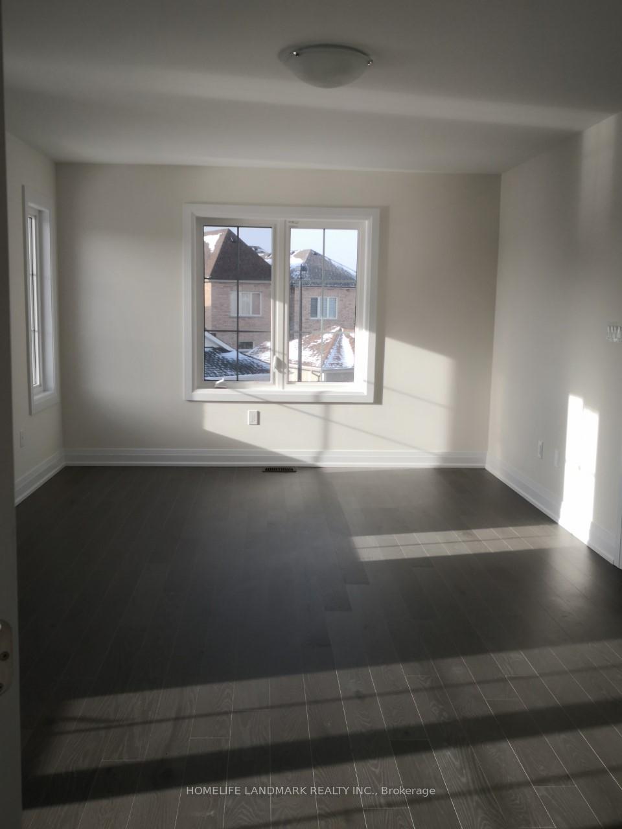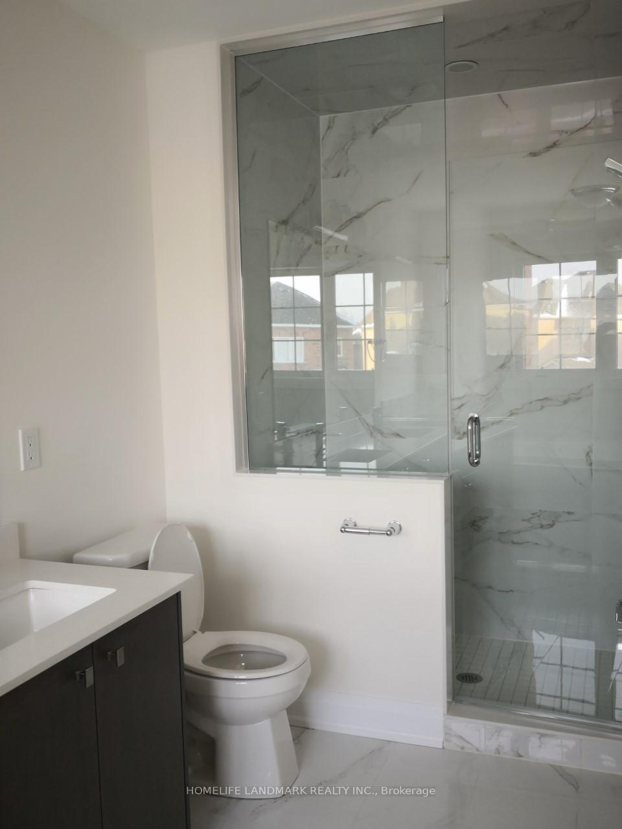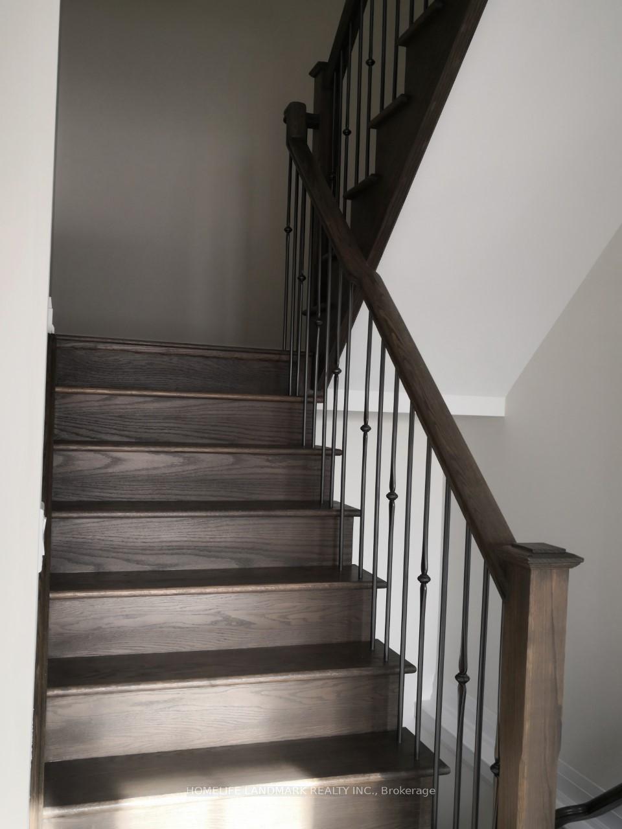$3,600
Available - For Rent
Listing ID: N12051589
7 Moonseed Lane , Richmond Hill, L4E 1E7, York
| The Largest Model Townhouse! 2458 Sqt As Per Builder's Plan. End Unit. Open Concept With Lots Of Nature Sun Lights. Modern Kitchen. $100K On Upgrades. Hardwood Floor And California Shutters Throughout. Fence On Backyard Will Be Installed By Builder Later. Near To Go Train And Hwy 404. Excellent School With Ib, Gifted And Ap Program. |
| Price | $3,600 |
| Taxes: | $0.00 |
| Occupancy: | Vacant |
| Address: | 7 Moonseed Lane , Richmond Hill, L4E 1E7, York |
| Directions/Cross Streets: | Yonge & Bloomington Rd |
| Rooms: | 6 |
| Bedrooms: | 4 |
| Bedrooms +: | 0 |
| Family Room: | F |
| Basement: | Unfinished |
| Furnished: | Unfu |
| Level/Floor | Room | Length(ft) | Width(ft) | Descriptions | |
| Room 1 | Main | Living Ro | 18.01 | 12.66 | Hardwood Floor, California Shutters |
| Room 2 | Main | Dining Ro | 14.24 | 11.32 | Hardwood Floor, Backsplash |
| Room 3 | Main | Kitchen | 10 | 11.32 | Hardwood Floor, Centre Island |
| Room 4 | Main | Breakfast | 12 | 8.99 | Hardwood Floor |
| Room 5 | Main | Library | 13.48 | 10 | Hardwood Floor, Separate Room |
| Room 6 | Second | Primary B | 11.68 | 19.32 | Hardwood Floor, Walk-In Closet(s), 4 Pc Ensuite |
| Room 7 | Second | Bedroom 2 | 10.82 | 10 | Hardwood Floor, Walk-In Closet(s), 3 Pc Ensuite |
| Room 8 | Second | Bedroom 3 | 11.15 | 11.15 | Hardwood Floor, Walk-In Closet(s), 4 Pc Bath |
| Room 9 | Second | Bedroom 4 | 10.66 | 11.32 | Hardwood Floor, Window |
| Washroom Type | No. of Pieces | Level |
| Washroom Type 1 | 4 | Second |
| Washroom Type 2 | 3 | Second |
| Washroom Type 3 | 2 | Main |
| Washroom Type 4 | 0 | |
| Washroom Type 5 | 0 |
| Total Area: | 0.00 |
| Approximatly Age: | New |
| Property Type: | Att/Row/Townhouse |
| Style: | 2-Storey |
| Exterior: | Brick, Stone |
| Garage Type: | Attached |
| (Parking/)Drive: | Available |
| Drive Parking Spaces: | 1 |
| Park #1 | |
| Parking Type: | Available |
| Park #2 | |
| Parking Type: | Available |
| Pool: | None |
| Laundry Access: | Ensuite |
| Approximatly Age: | New |
| Approximatly Square Footage: | 2000-2500 |
| CAC Included: | N |
| Water Included: | N |
| Cabel TV Included: | N |
| Common Elements Included: | N |
| Heat Included: | N |
| Parking Included: | Y |
| Condo Tax Included: | N |
| Building Insurance Included: | N |
| Fireplace/Stove: | N |
| Heat Type: | Forced Air |
| Central Air Conditioning: | Central Air |
| Central Vac: | Y |
| Laundry Level: | Syste |
| Ensuite Laundry: | F |
| Elevator Lift: | False |
| Sewers: | Sewer |
| Although the information displayed is believed to be accurate, no warranties or representations are made of any kind. |
| HOMELIFE LANDMARK REALTY INC. |
|
|

Nikki Shahebrahim
Broker
Dir:
647-830-7200
Bus:
905-597-0800
Fax:
905-597-0868
| Book Showing | Email a Friend |
Jump To:
At a Glance:
| Type: | Freehold - Att/Row/Townhouse |
| Area: | York |
| Municipality: | Richmond Hill |
| Neighbourhood: | Oak Ridges Lake Wilcox |
| Style: | 2-Storey |
| Approximate Age: | New |
| Beds: | 4 |
| Baths: | 4 |
| Fireplace: | N |
| Pool: | None |
Locatin Map:

