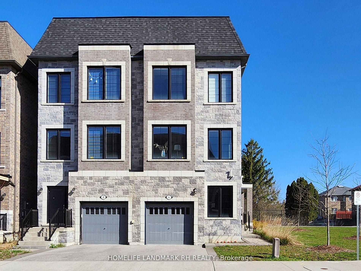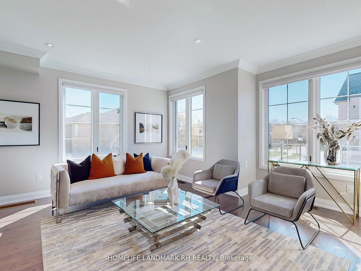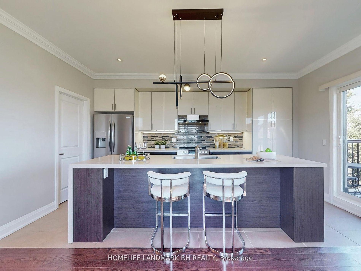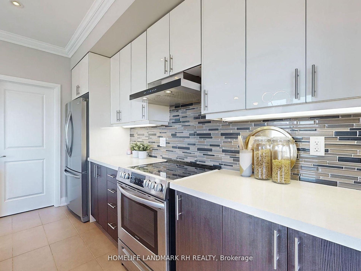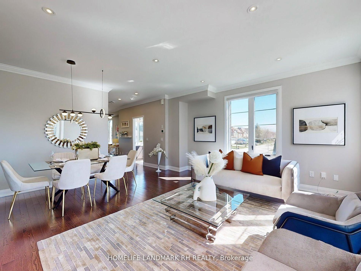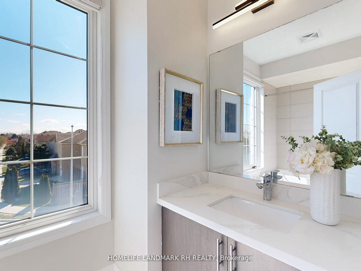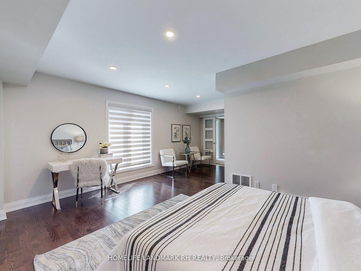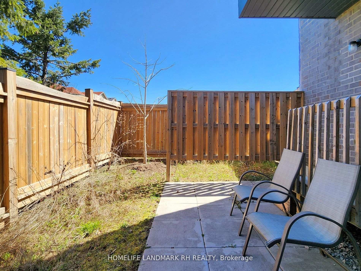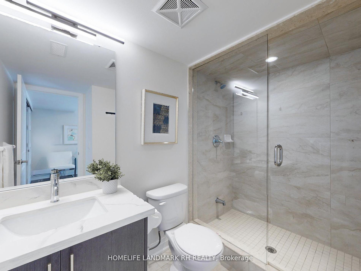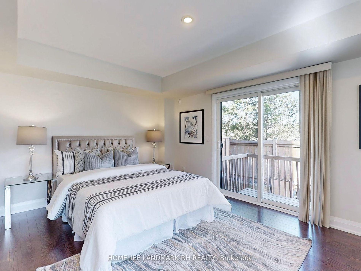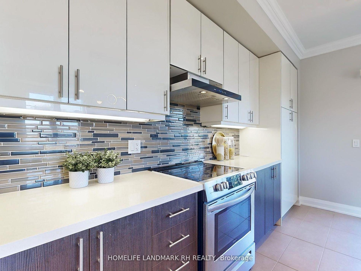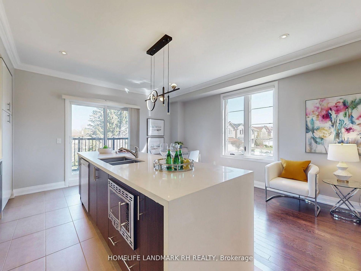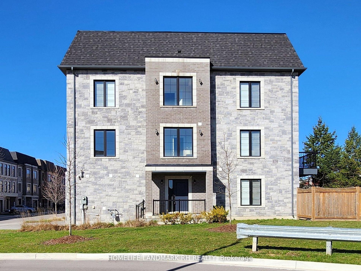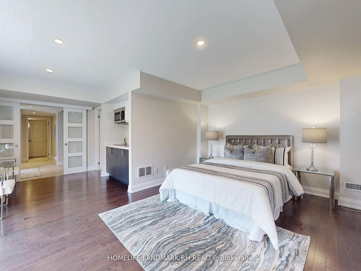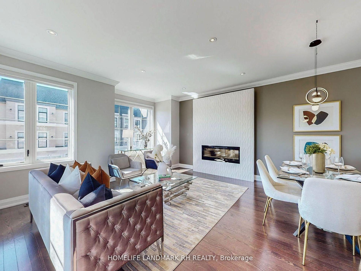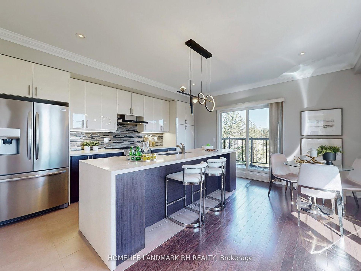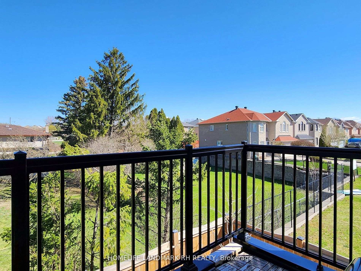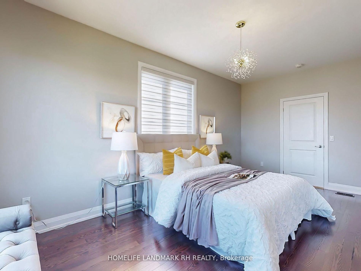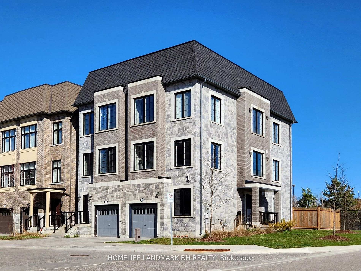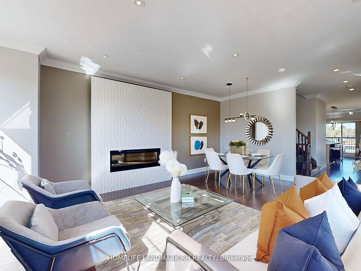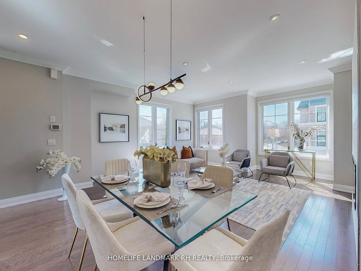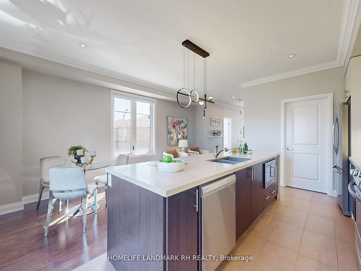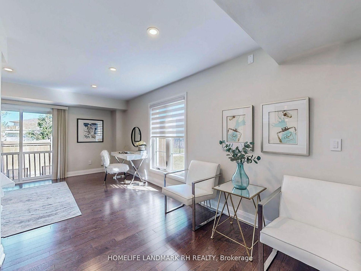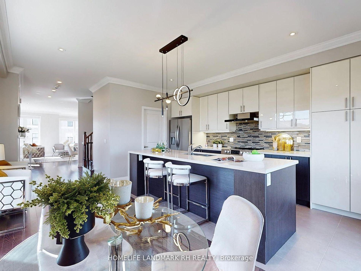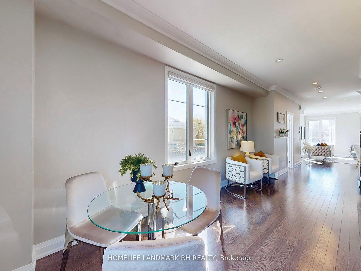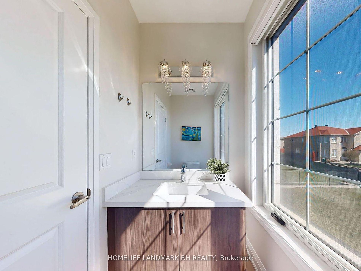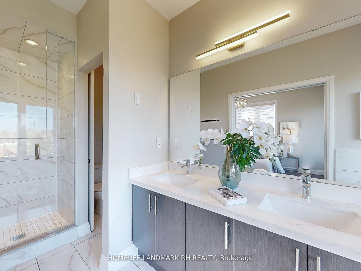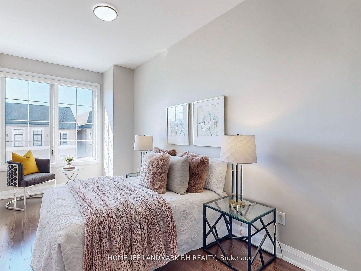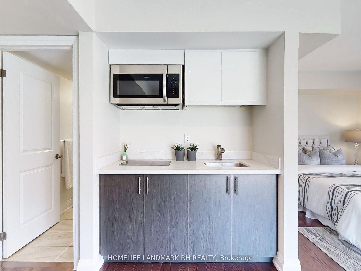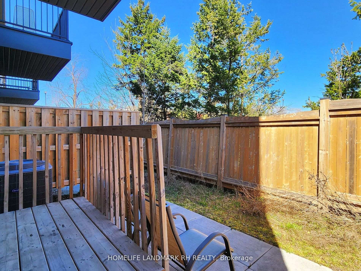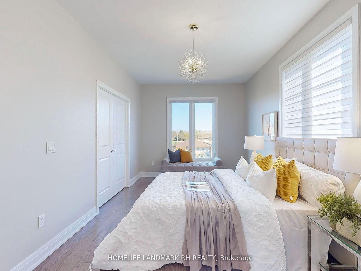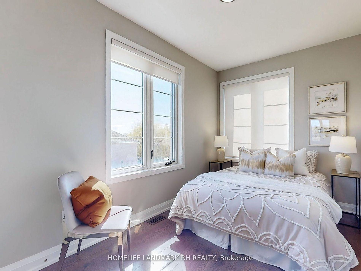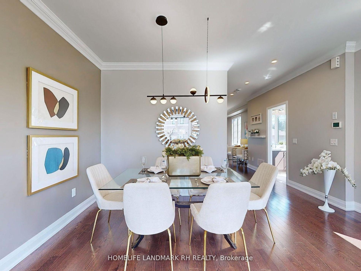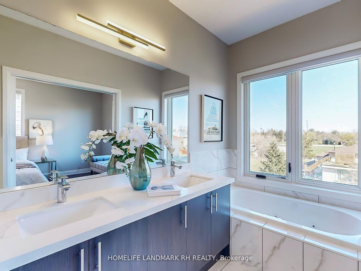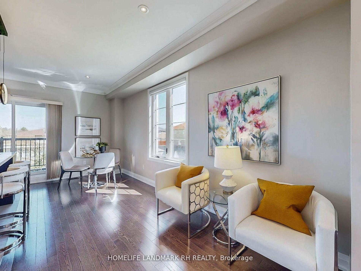$1,488,000
Available - For Sale
Listing ID: N12035112
6 Mcgurran Lane , Richmond Hill, L4B 0G8, York
| 6 Year New Luxury Semi-Detached in the Heart of Richmond Hill. Bright & Spacious w/ Approx. 2500 Sf. Brick & Stone Exterior. $$$ Upgrades. 9' Ceiling On Main & Upper Floors. Hardwood Flooring & Pot Lights Throughout. Modern Kitchen w/ Extended Cabinet & Valance Lighting, Quartz Countertop, Backsplash & S/S Appl. Large Waterfall Centre Island w/ Breakfast Bar, W/I Pantry. Quartz Vanity Top in All Baths. Large Living/Dining with Custom Fireplace. Master with 5 Pcs Ensuite & W/I Closet. the 4th Ensuite Bdrm w/Kitchen, Open Office & 3 Pcs Bath. Steps To Public Transit, Parks & Plaza. Min To Supermarket, Hwy 404, 407, Golf, Shopping & More! Ground Floor in-Law Suite w/ Separate Entrance & Kitchenette can be a professional office . Top Ranking Schools: Doncrest P. S. , Thornlea S.S, Christ The King Catholic E.S. & St. Robert Catholic H.S. |
| Price | $1,488,000 |
| Taxes: | $6292.00 |
| Occupancy: | Vacant |
| Address: | 6 Mcgurran Lane , Richmond Hill, L4B 0G8, York |
| Directions/Cross Streets: | Bayview / 16th. Ave. |
| Rooms: | 12 |
| Bedrooms: | 4 |
| Bedrooms +: | 0 |
| Family Room: | T |
| Basement: | Finished, Walk-Out |
| Level/Floor | Room | Length(ft) | Width(ft) | Descriptions | |
| Room 1 | Main | Living Ro | 16.73 | 6.89 | Large Window, Pot Lights, Hardwood Floor |
| Room 2 | Main | Dining Ro | 15.74 | 16.73 | Pot Lights, Combined w/Family, Hardwood Floor |
| Room 3 | Main | Kitchen | 16.73 | 15.74 | Fireplace, Large Window, Hardwood Floor |
| Room 4 | Main | Breakfast | 13.45 | 6.56 | Centre Island, Centre Island, Hardwood Floor |
| Room 5 | Upper | Primary B | 20.66 | 10 | W/O To Balcony, Pot Lights, Combined w/Living |
| Room 6 | Upper | Bedroom 2 | 14.6 | 8.2 | 4 Pc Bath, Walk-In Closet(s), Hardwood Floor |
| Room 7 | Upper | Bedroom 3 | 12.3 | 8.2 | Large Closet, Large Window, Hardwood Floor |
| Room 8 | Ground | Bedroom 4 | 16.73 | 14.1 | 3 Pc Ensuite, South View, W/O To Deck |
| Room 9 | Ground | Kitchen | 14.1 | 8.2 | Combined w/Br, W/O To Deck, Hardwood Floor |
| Room 10 | Ground | Office | 16.73 | 14.1 | Combined w/Br, Large Window, Hardwood Floor |
| Room 11 | Main | Family Ro | 8.53 | 7.54 | Quartz Counter, Pot Lights |
| Room 12 | Ground | Sitting | 7.54 | 8.53 | Pot Lights, Combined w/Kitchen, Hardwood Floor |
| Washroom Type | No. of Pieces | Level |
| Washroom Type 1 | 5 | Upper |
| Washroom Type 2 | 4 | Upper |
| Washroom Type 3 | 3 | Ground |
| Washroom Type 4 | 2 | Main |
| Washroom Type 5 | 0 | |
| Washroom Type 6 | 5 | Upper |
| Washroom Type 7 | 4 | Upper |
| Washroom Type 8 | 3 | Ground |
| Washroom Type 9 | 2 | Main |
| Washroom Type 10 | 0 |
| Total Area: | 0.00 |
| Property Type: | Semi-Detached |
| Style: | 3-Storey |
| Exterior: | Brick, Stone |
| Garage Type: | Built-In |
| (Parking/)Drive: | Private |
| Drive Parking Spaces: | 1 |
| Park #1 | |
| Parking Type: | Private |
| Park #2 | |
| Parking Type: | Private |
| Pool: | None |
| Approximatly Square Footage: | 2000-2500 |
| Property Features: | Park, Public Transit |
| CAC Included: | N |
| Water Included: | N |
| Cabel TV Included: | N |
| Common Elements Included: | N |
| Heat Included: | N |
| Parking Included: | N |
| Condo Tax Included: | N |
| Building Insurance Included: | N |
| Fireplace/Stove: | N |
| Heat Type: | Forced Air |
| Central Air Conditioning: | Central Air |
| Central Vac: | N |
| Laundry Level: | Syste |
| Ensuite Laundry: | F |
| Sewers: | Sewer |
| Utilities-Cable: | A |
| Utilities-Hydro: | A |
$
%
Years
This calculator is for demonstration purposes only. Always consult a professional
financial advisor before making personal financial decisions.
| Although the information displayed is believed to be accurate, no warranties or representations are made of any kind. |
| HOMELIFE LANDMARK RH REALTY |
|
|

Nikki Shahebrahim
Broker
Dir:
647-830-7200
Bus:
905-597-0800
Fax:
905-597-0868
| Virtual Tour | Book Showing | Email a Friend |
Jump To:
At a Glance:
| Type: | Freehold - Semi-Detached |
| Area: | York |
| Municipality: | Richmond Hill |
| Neighbourhood: | Doncrest |
| Style: | 3-Storey |
| Tax: | $6,292 |
| Beds: | 4 |
| Baths: | 4 |
| Fireplace: | N |
| Pool: | None |
Locatin Map:
Payment Calculator:

