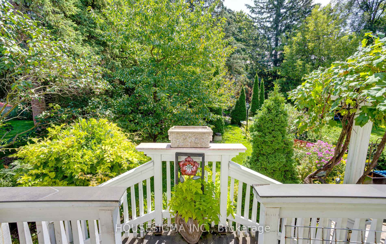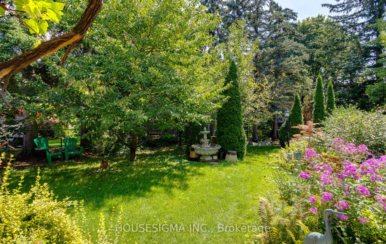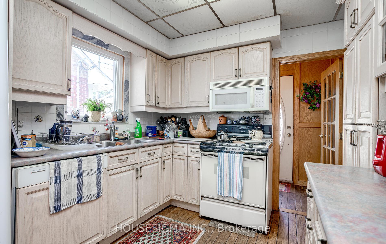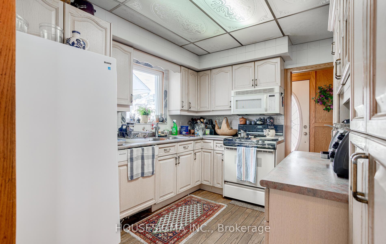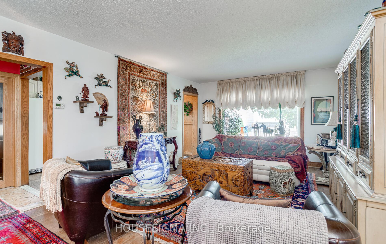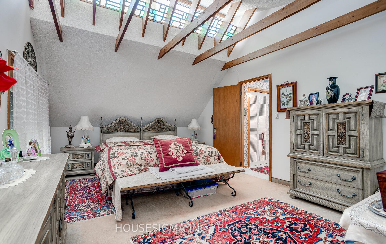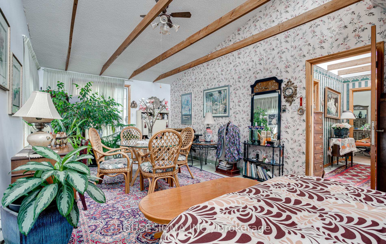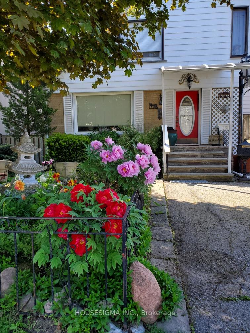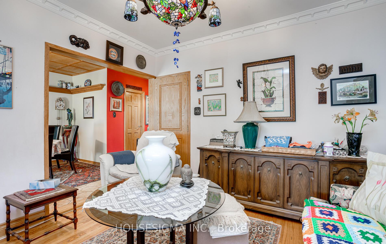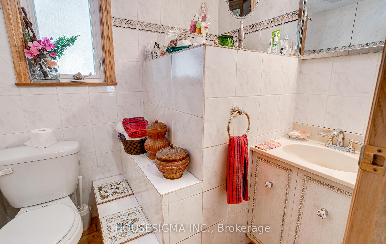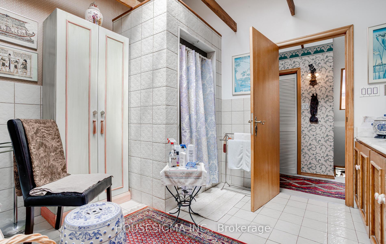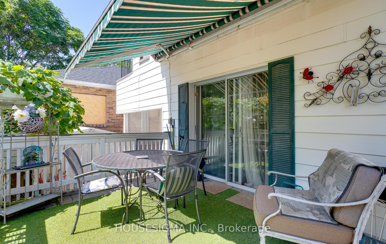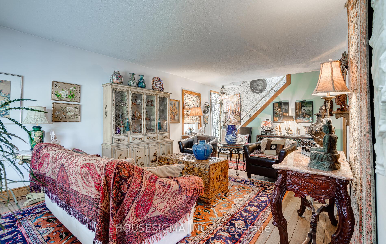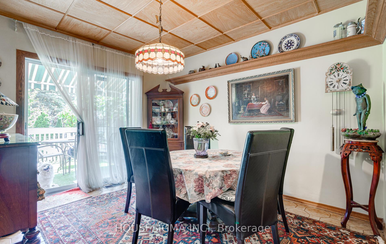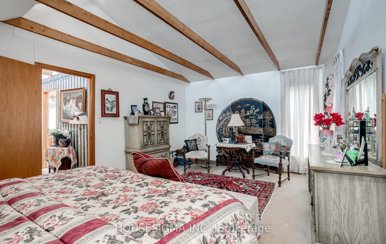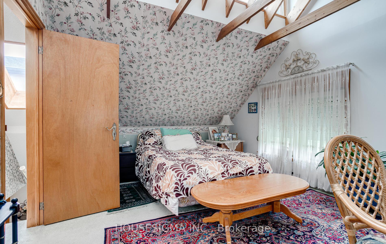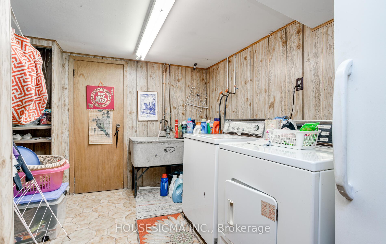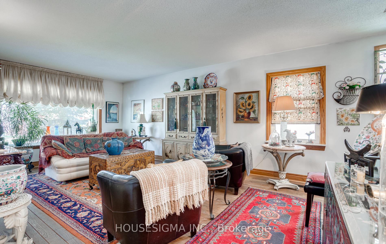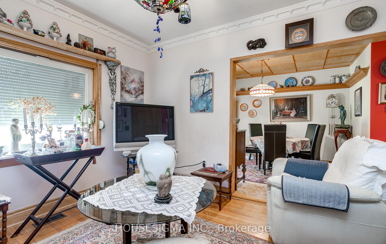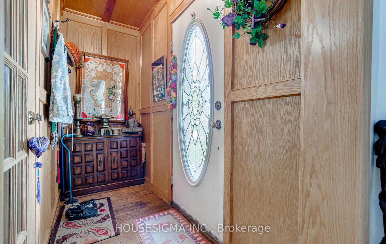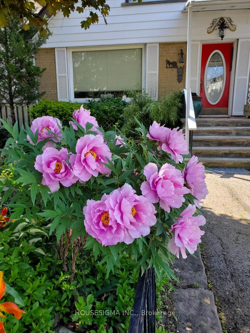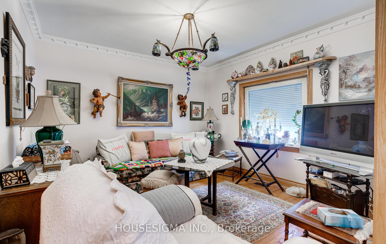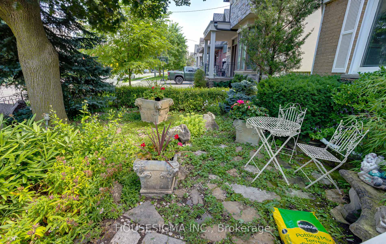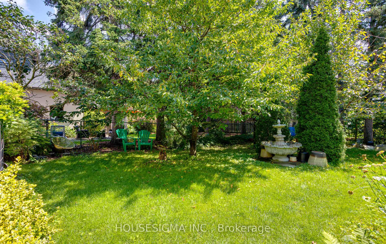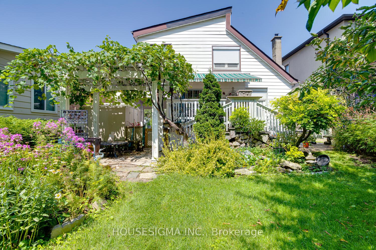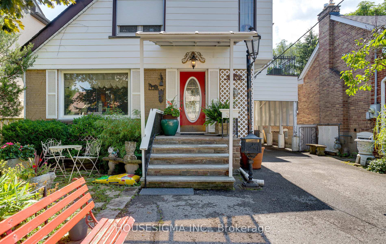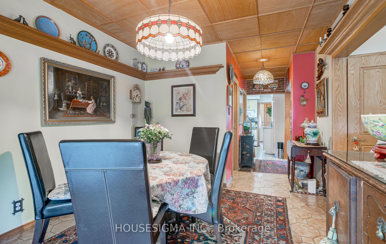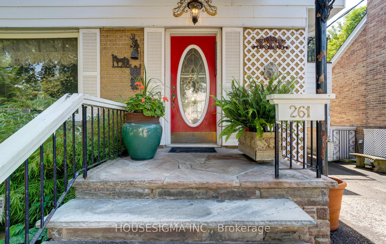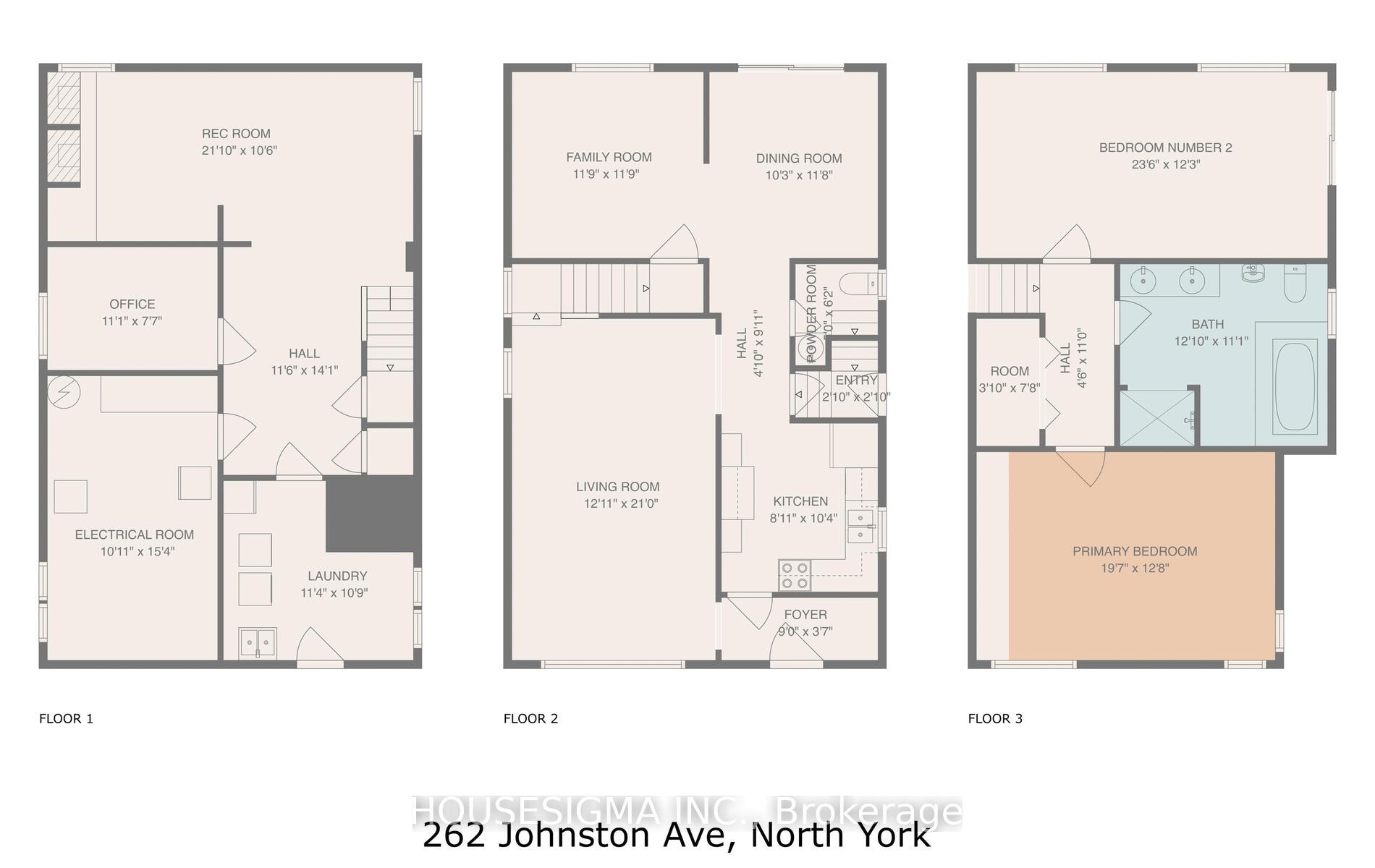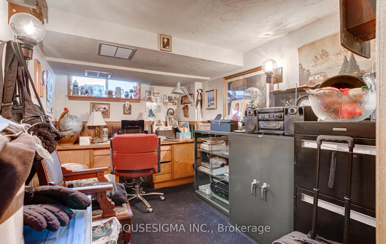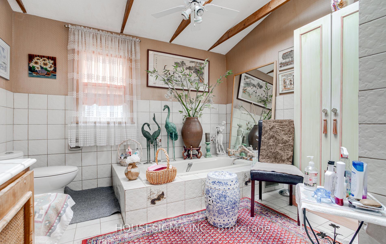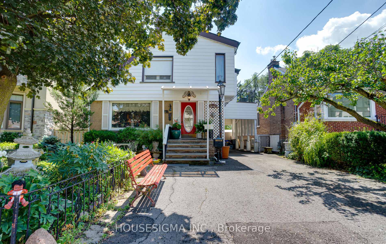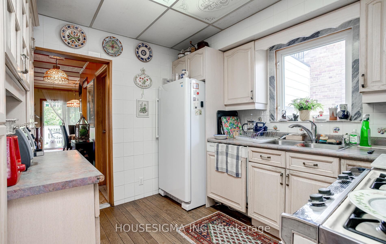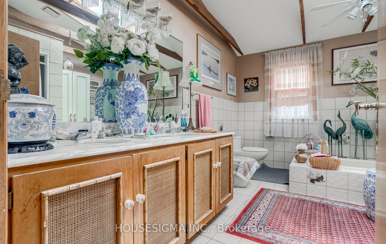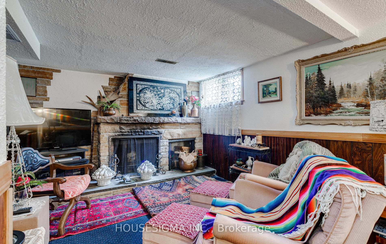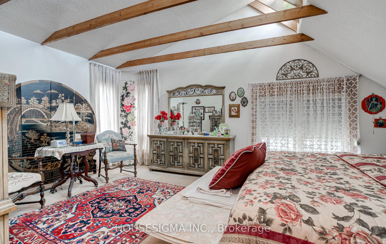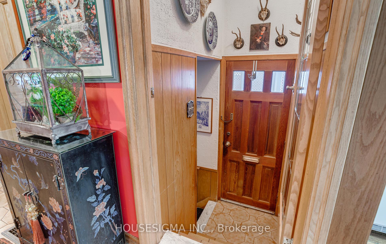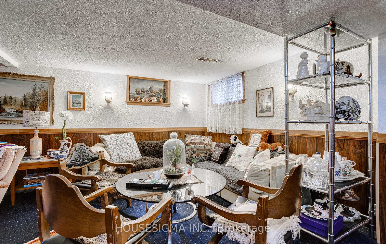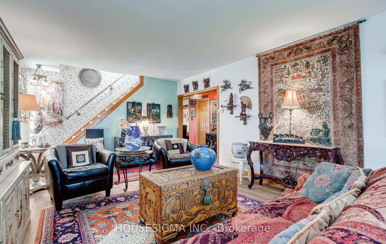$1,499,000
Available - For Sale
Listing ID: C12050483
261 Johnston Aven , Toronto, M2N 1H5, Toronto
| This Vintage Custom Built Arts & Crafts Home in West Lansing is one one of the most desirable streets. This property features a lush lot with perennial gardens, Bing Cherry Trees, a grape producing arbor and surprising amount of privacy. In the best of locations - within walking distance of Subway, TTC, Cameron Public School, St Edwards Catholic School, as well as Earl Bales Park, which features a Ski centre, walking Trails, playground, dog park, Amphitheatre & Community Centre. Minutes to the Don Valley Golf Course & Stuart Greenbelt. This unique Home is a wonderful opportunity to get into one of the best neighborhoods in the area. Don't be fooled by the exterior - This home has good bones and quality finishes not found in homes in this price range. Get into one of the best neighborhoods at a fantastic price. |
| Price | $1,499,000 |
| Taxes: | $8639.00 |
| Occupancy by: | Owner |
| Address: | 261 Johnston Aven , Toronto, M2N 1H5, Toronto |
| Acreage: | < .50 |
| Directions/Cross Streets: | Yonge & Sheppard |
| Rooms: | 7 |
| Rooms +: | 3 |
| Bedrooms: | 2 |
| Bedrooms +: | 1 |
| Family Room: | F |
| Basement: | Partially Fi |
| Level/Floor | Room | Length(ft) | Width(ft) | Descriptions | |
| Room 1 | Main | Foyer | 8.99 | 3.67 | Hardwood Floor, Wood Trim, Panelled |
| Room 2 | Main | Living Ro | 20.99 | 12.79 | Hardwood Floor |
| Room 3 | Main | Kitchen | 10.4 | 8.99 | Hardwood Floor, Dropped Ceiling, Pantry |
| Room 4 | Main | Dining Ro | 11.97 | 10.27 | Tile Floor, W/O To Deck, Moulded Ceiling |
| Room 5 | Main | Family Ro | 11.87 | 11.87 | Hardwood Floor, Crown Moulding |
| Room 6 | Main | Bathroom | 5.97 | 4.92 | 2 Pc Bath |
| Room 7 | Second | Primary B | 19.68 | 12.79 | Beamed Ceilings, Skylight |
| Room 8 | Second | Bedroom | 23.58 | 12.27 | Beamed Ceilings |
| Room 9 | Second | Bathroom | 12.79 | 11.09 | 6 Pc Bath, Separate Shower, Granite Counters |
| Room 10 | Lower | Recreatio | 21.98 | 10.59 | Fireplace |
| Room 11 | Lower | Bedroom | 11.09 | 7.71 | |
| Room 12 | Lower | Laundry | 11.38 | 10.82 |
| Washroom Type | No. of Pieces | Level |
| Washroom Type 1 | 2 | Main |
| Washroom Type 2 | 6 | Second |
| Washroom Type 3 | 0 | |
| Washroom Type 4 | 0 | |
| Washroom Type 5 | 0 | |
| Washroom Type 6 | 2 | Main |
| Washroom Type 7 | 6 | Second |
| Washroom Type 8 | 0 | |
| Washroom Type 9 | 0 | |
| Washroom Type 10 | 0 |
| Total Area: | 0.00 |
| Approximatly Age: | 51-99 |
| Property Type: | Detached |
| Style: | 1 1/2 Storey |
| Exterior: | Vinyl Siding, Brick |
| Garage Type: | Carport |
| (Parking/)Drive: | Private |
| Drive Parking Spaces: | 3 |
| Park #1 | |
| Parking Type: | Private |
| Park #2 | |
| Parking Type: | Private |
| Pool: | None |
| Approximatly Age: | 51-99 |
| Approximatly Square Footage: | 1100-1500 |
| Property Features: | Park, School |
| CAC Included: | N |
| Water Included: | N |
| Cabel TV Included: | N |
| Common Elements Included: | N |
| Heat Included: | N |
| Parking Included: | N |
| Condo Tax Included: | N |
| Building Insurance Included: | N |
| Fireplace/Stove: | Y |
| Heat Type: | Forced Air |
| Central Air Conditioning: | Central Air |
| Central Vac: | N |
| Laundry Level: | Syste |
| Ensuite Laundry: | F |
| Elevator Lift: | False |
| Sewers: | Sewer |
| Utilities-Cable: | Y |
| Utilities-Hydro: | Y |
$
%
Years
This calculator is for demonstration purposes only. Always consult a professional
financial advisor before making personal financial decisions.
| Although the information displayed is believed to be accurate, no warranties or representations are made of any kind. |
| HOUSESIGMA INC. |
|
|

Nikki Shahebrahim
Broker
Dir:
647-830-7200
Bus:
905-597-0800
Fax:
905-597-0868
| Virtual Tour | Book Showing | Email a Friend |
Jump To:
At a Glance:
| Type: | Freehold - Detached |
| Area: | Toronto |
| Municipality: | Toronto C07 |
| Neighbourhood: | Lansing-Westgate |
| Style: | 1 1/2 Storey |
| Approximate Age: | 51-99 |
| Tax: | $8,639 |
| Beds: | 2+1 |
| Baths: | 2 |
| Fireplace: | Y |
| Pool: | None |
Locatin Map:
Payment Calculator:

