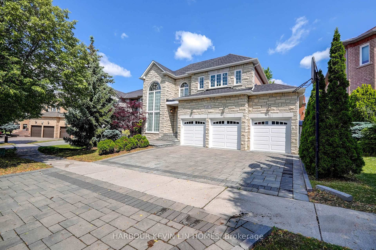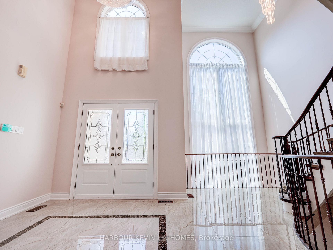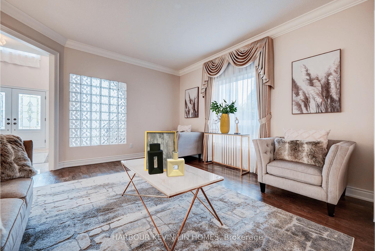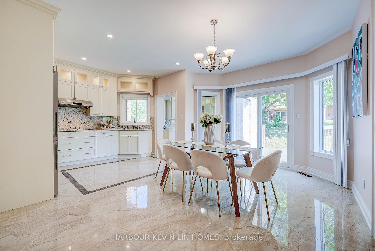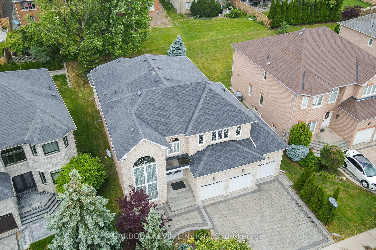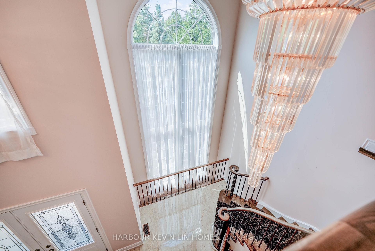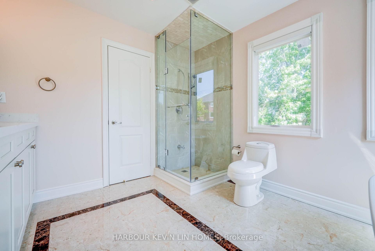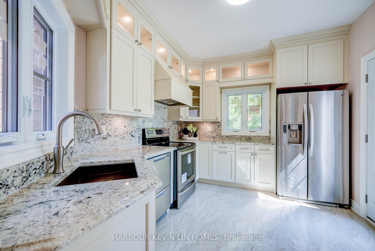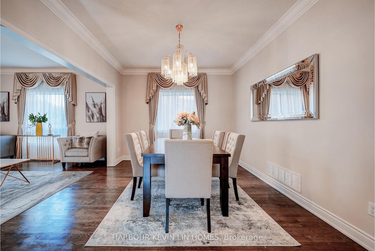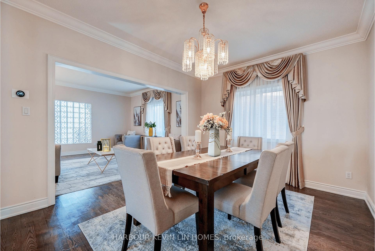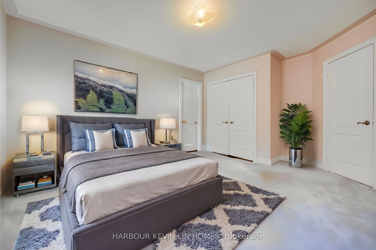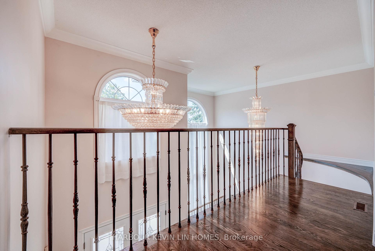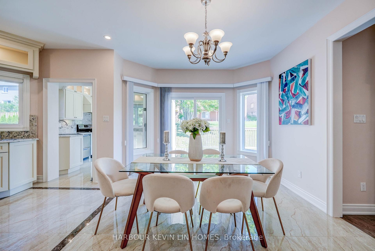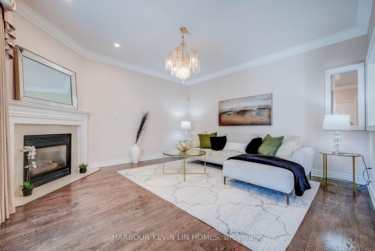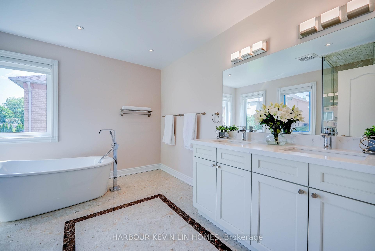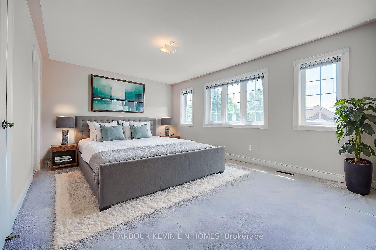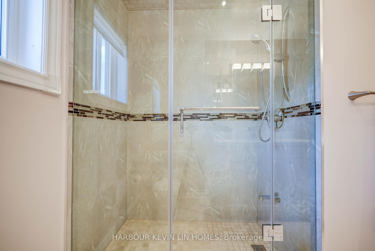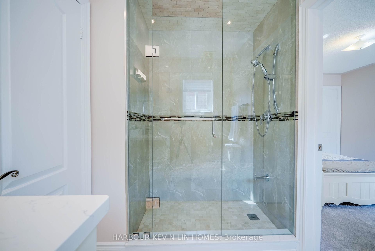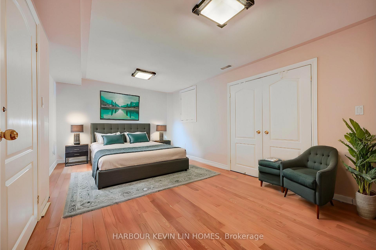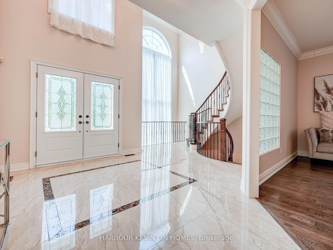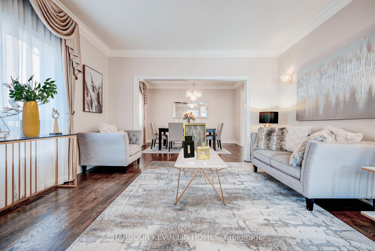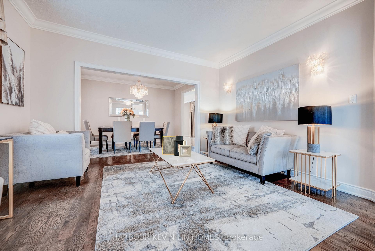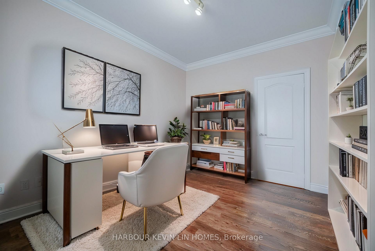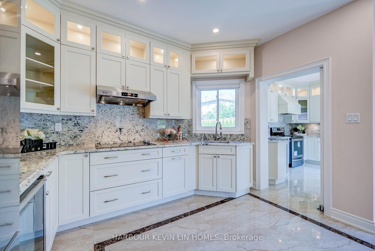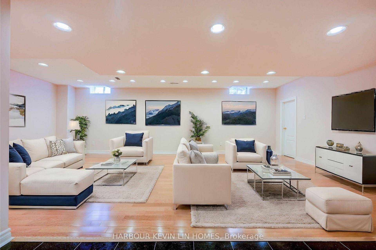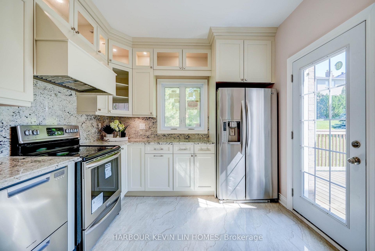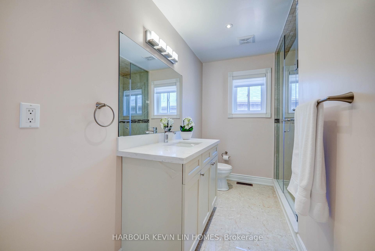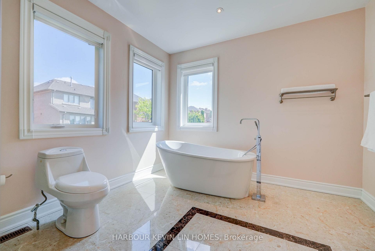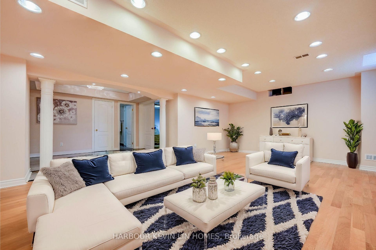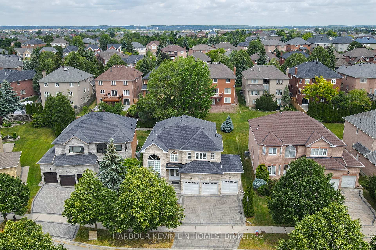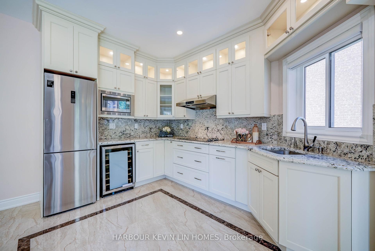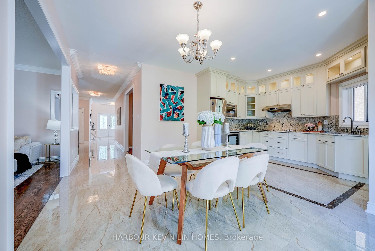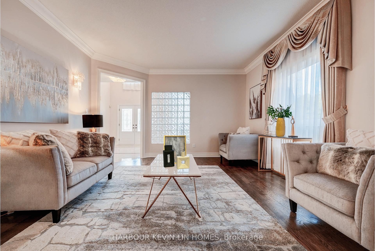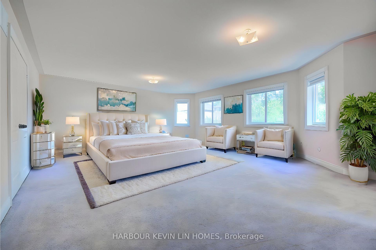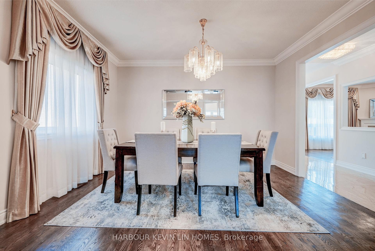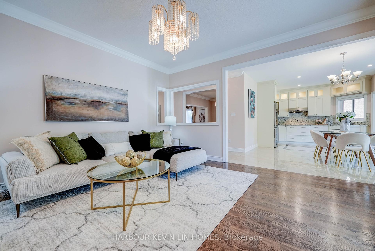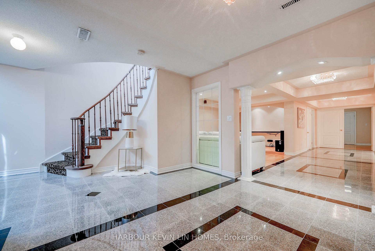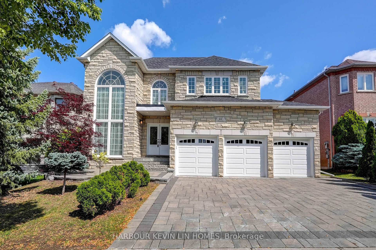$3,228,000
Available - For Sale
Listing ID: N12005015
45 Henricks Cres , Richmond Hill, L4B 3W4, York
| "We Love Bayview Hill" TM Spectacular Mansion with The Exquisite Luxury Finishes. Breathtaking Stone Facade, and Widen Interlocking Stone Driveway. Timeless Elegance In Prestigious Bayview Hill. Excellent Location & Top-Ranking Bayview Secondary School & Bayview Hill Elementary School Zone. Totally Renovated From Top To Bottom. The Utmost In Luxurious Appointments. 3 Car Garage, 18 Ft/2 Storey High Foyer, 9 Ft High Ceiling on Main Floor. Both Chef Inspired Gourmet and Second Kitchen Featuring Granite Countertops with Custom Built-Ins and Top of the Line Appliances, Butler Pantry, 2 Fridges, 2 Stoves, Commercial Grade Range Hood & Dishwasher, Walk-Out to Sprawling Sundeck. Main Floor Office. Spacious 4+1 Bedrooms, Each with Their Own Ensuite And Semi-Ensuite. Spacious Primary Bedroom Features Sitting Area, Expansive 6-piece Ensuite and Large Walk-In Closet. Professionally Finished Basement Features Recreation Room, Home Theatre, Sauna, 1 Bedroom, & 3-piece Ensuite. **EXTRAS** All Bathrooms Are Upgraded with Quartz Countertops. Other Features Include Extensive Pot Lights, Two Storey Grand Foyer with Dramatic Crystal Chandelier, Premium Hardwood Flr on Main Flr & Basement, Custom Staircase W/ Wrought Iron Pickets. |
| Price | $3,228,000 |
| Taxes: | $13060.00 |
| Occupancy: | Owner |
| Address: | 45 Henricks Cres , Richmond Hill, L4B 3W4, York |
| Directions/Cross Streets: | Bayview & 16th Avenue |
| Rooms: | 9 |
| Rooms +: | 3 |
| Bedrooms: | 4 |
| Bedrooms +: | 1 |
| Family Room: | T |
| Basement: | Finished |
| Level/Floor | Room | Length(ft) | Width(ft) | Descriptions | |
| Room 1 | Main | Living Ro | 15.02 | 14.53 | Hardwood Floor, Crown Moulding, Formal Rm |
| Room 2 | Main | Dining Ro | 14.53 | 11.61 | Hardwood Floor, Crown Moulding, Formal Rm |
| Room 3 | Main | Family Ro | 15.61 | 15.35 | Hardwood Floor, Crown Moulding, Fireplace |
| Room 4 | Main | Library | 12.89 | 10.66 | Hardwood Floor, Large Window |
| Room 5 | Main | Kitchen | 16.14 | 11.61 | Ceramic Floor, Granite Counters, Stainless Steel Appl |
| Room 6 | Main | Kitchen | 13.19 | 10.73 | Ceramic Floor, Granite Counters, W/O To Deck |
| Room 7 | Second | Primary B | 22.01 | 17.65 | Broadloom, Walk-In Closet(s), 6 Pc Ensuite |
| Room 8 | Second | Bedroom 2 | 15.02 | 11.48 | Broadloom, Closet, 4 Pc Ensuite |
| Room 9 | Second | Bedroom 3 | 11.15 | 9.87 | Broadloom, Closet, Semi Ensuite |
| Room 10 | Second | Bedroom 4 | 17.71 | 12.27 | Broadloom, Closet, Semi Ensuite |
| Room 11 | Basement | Bedroom 5 | 19.42 | 11.61 | Hardwood Floor, 3 Pc Ensuite |
| Room 12 | Basement | Recreatio | 24.7 | 17.15 | Hardwood Floor, Open Concept |
| Washroom Type | No. of Pieces | Level |
| Washroom Type 1 | 6 | Second |
| Washroom Type 2 | 4 | Second |
| Washroom Type 3 | 2 | Main |
| Washroom Type 4 | 3 | Basement |
| Washroom Type 5 | 0 | |
| Washroom Type 6 | 6 | Second |
| Washroom Type 7 | 4 | Second |
| Washroom Type 8 | 2 | Main |
| Washroom Type 9 | 3 | Basement |
| Washroom Type 10 | 0 | |
| Washroom Type 11 | 6 | Second |
| Washroom Type 12 | 4 | Second |
| Washroom Type 13 | 2 | Main |
| Washroom Type 14 | 3 | Basement |
| Washroom Type 15 | 0 |
| Total Area: | 0.00 |
| Property Type: | Detached |
| Style: | 2-Storey |
| Exterior: | Brick, Stone |
| Garage Type: | Attached |
| (Parking/)Drive: | Private |
| Drive Parking Spaces: | 4 |
| Park #1 | |
| Parking Type: | Private |
| Park #2 | |
| Parking Type: | Private |
| Pool: | None |
| Approximatly Square Footage: | 3500-5000 |
| CAC Included: | N |
| Water Included: | N |
| Cabel TV Included: | N |
| Common Elements Included: | N |
| Heat Included: | N |
| Parking Included: | N |
| Condo Tax Included: | N |
| Building Insurance Included: | N |
| Fireplace/Stove: | Y |
| Heat Type: | Forced Air |
| Central Air Conditioning: | Central Air |
| Central Vac: | N |
| Laundry Level: | Syste |
| Ensuite Laundry: | F |
| Sewers: | Sewer |
$
%
Years
This calculator is for demonstration purposes only. Always consult a professional
financial advisor before making personal financial decisions.
| Although the information displayed is believed to be accurate, no warranties or representations are made of any kind. |
| HARBOUR KEVIN LIN HOMES |
|
|

Nikki Shahebrahim
Broker
Dir:
647-830-7200
Bus:
905-597-0800
Fax:
905-597-0868
| Book Showing | Email a Friend |
Jump To:
At a Glance:
| Type: | Freehold - Detached |
| Area: | York |
| Municipality: | Richmond Hill |
| Neighbourhood: | Bayview Hill |
| Style: | 2-Storey |
| Tax: | $13,060 |
| Beds: | 4+1 |
| Baths: | 5 |
| Fireplace: | Y |
| Pool: | None |
Locatin Map:
Payment Calculator:

