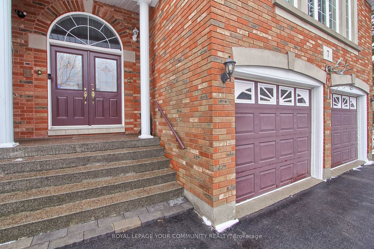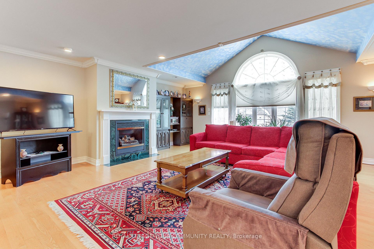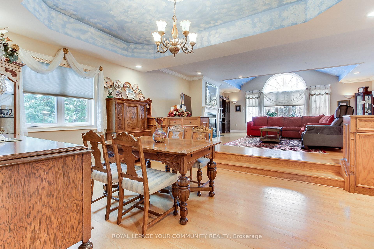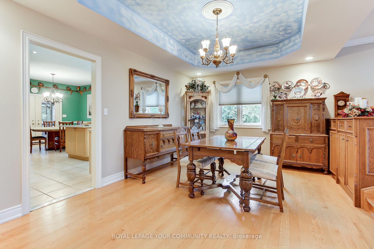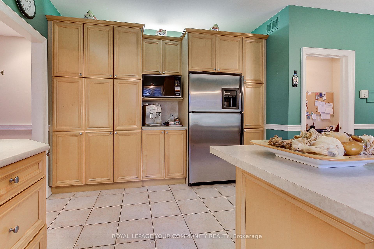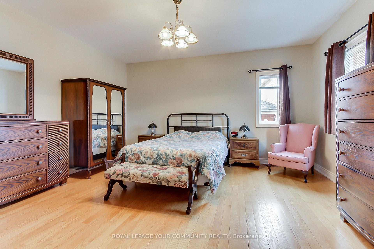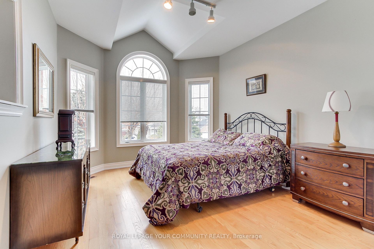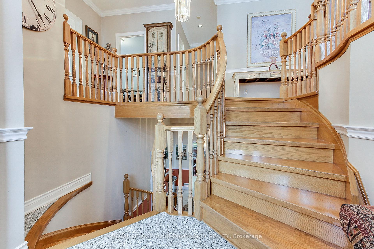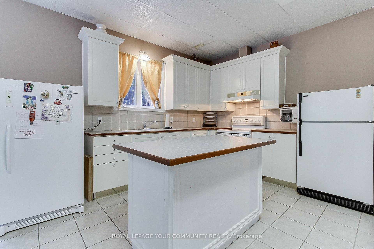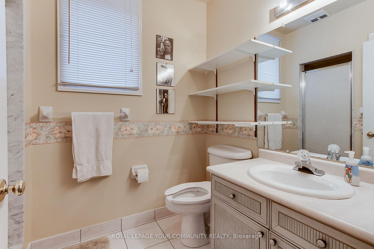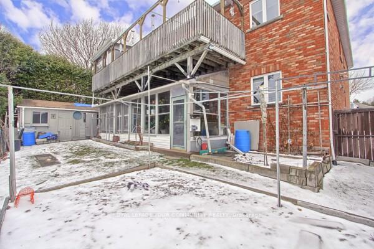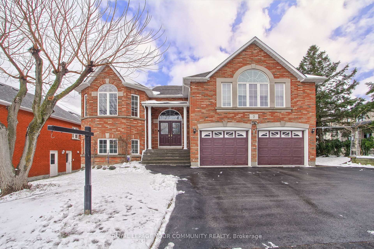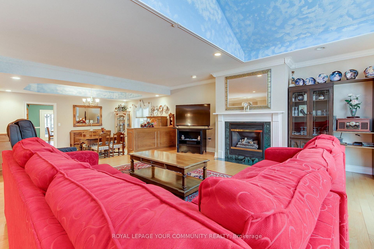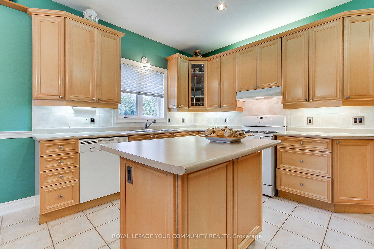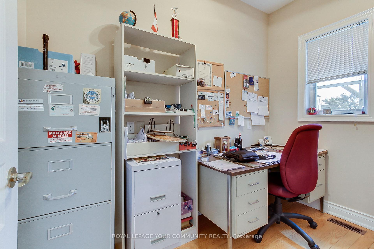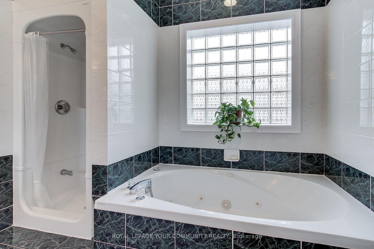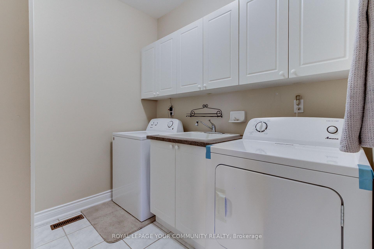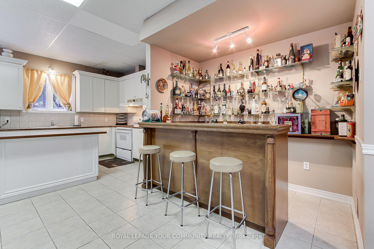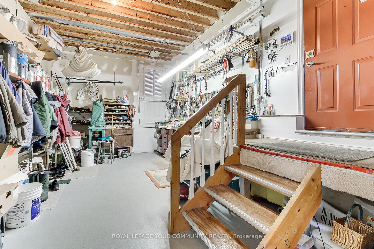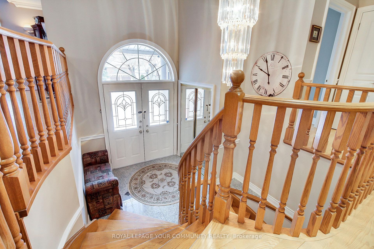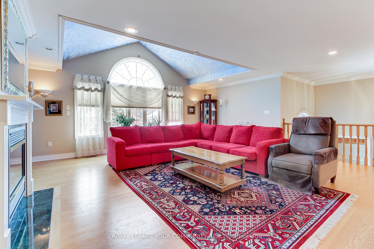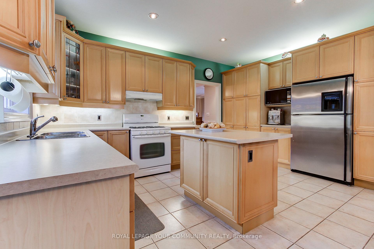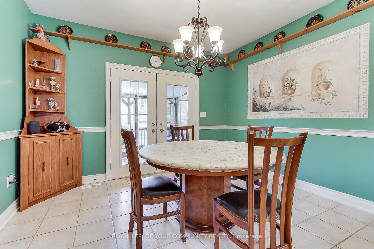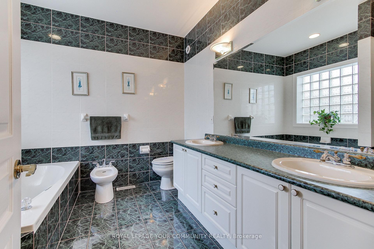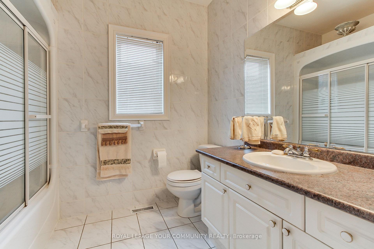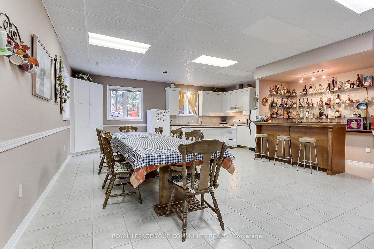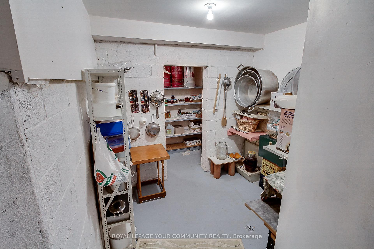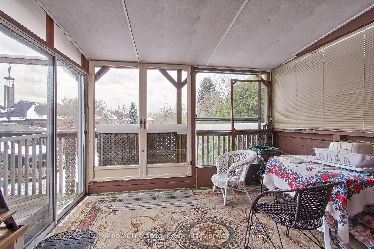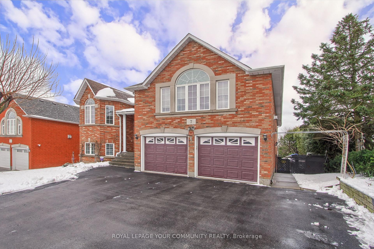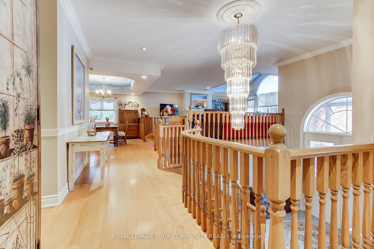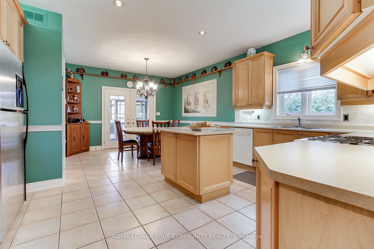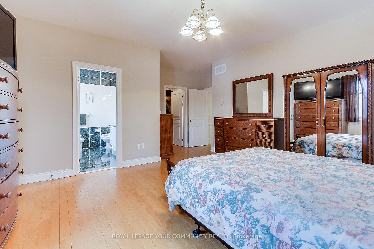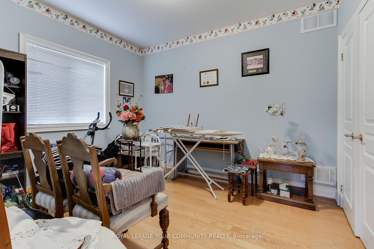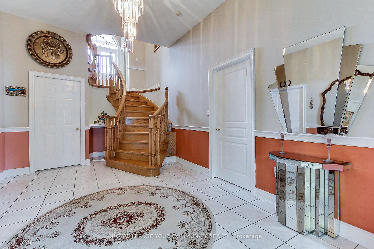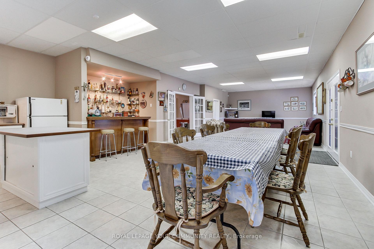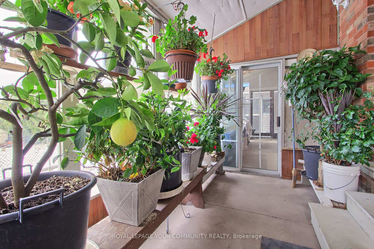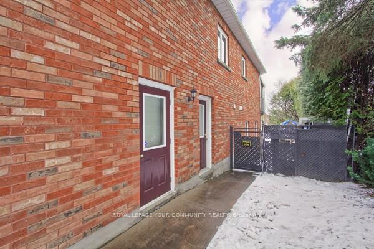$1,299,000
Available - For Sale
Listing ID: N12041015
7 Snively Stre , Richmond Hill, L4E 3E7, York
| Welcome To This Sun-Filled & Well Maintained Detached 3 Bedroom 3 Bath Raised Bungalow With Finished Walkout Basement, Great For Inlaw Suite. Located In The Heart Of Oak Ridges Lake Wilcox Community! Featuring, DoubleCar Garage, Approx 2353 Sqft Above Grade. As You Enter The Main Floor, You Are Greeted By A Grand Open To Above Ceiling, Separate Dining & Living Room Areas, Hardwood Floors, Pot Lights & 9ft Ceilings Thru-Out. The Open Concept Design Makes This Home Perfect For Large Families & Entertaining Guests. The Family-Size Kitchen Features Breakfast Area & W/O To a Large Deck, Other Main Floor Features Include Laundry Room W/ Tub, 3 Spacious Bedrooms, Primary Bedroom W/I Closet & 6pc Ensuite W/ Soaker Tub & Sep Shower Stall. This Home Is Located Close To All Amenities Imaginable; Schools, Parks, Public Transit, Restaurants And Much More! |
| Price | $1,299,000 |
| Taxes: | $7044.00 |
| Occupancy by: | Owner |
| Address: | 7 Snively Stre , Richmond Hill, L4E 3E7, York |
| Directions/Cross Streets: | Bayview/Bloomington |
| Rooms: | 9 |
| Rooms +: | 4 |
| Bedrooms: | 3 |
| Bedrooms +: | 0 |
| Family Room: | F |
| Basement: | Finished wit, Separate Ent |
| Level/Floor | Room | Length(ft) | Width(ft) | Descriptions | |
| Room 1 | Main | Kitchen | 15.71 | 10.2 | Eat-in Kitchen, Centre Island, Ceramic Floor |
| Room 2 | Main | Breakfast | 12.17 | 10.66 | Eat-in Kitchen, W/O To Porch, Open Concept |
| Room 3 | Main | Other | 9.22 | 5.25 | Pantry, Above Grade Window, Hardwood Floor |
| Room 4 | Main | Dining Ro | 15.78 | 12.2 | Hardwood Floor, Coffered Ceiling(s), Open Concept |
| Room 5 | Main | Living Ro | 20.6 | 20.27 | Hardwood Floor, Vaulted Ceiling(s), Gas Fireplace |
| Room 6 | Main | Laundry | 7.9 | 7.9 | Laundry Sink, Double Closet, Ceramic Floor |
| Room 7 | Main | Primary B | 18.27 | 15.58 | 6 Pc Ensuite, Walk-In Closet(s), Separate Shower |
| Room 8 | Main | Bedroom 2 | 11.94 | 9.91 | Hardwood Floor, Double Closet, Above Grade Window |
| Room 9 | Main | Bedroom 3 | 15.97 | 11.28 | Hardwood Floor, His and Hers Closets, Above Grade Window |
| Room 10 | Lower | Foyer | Granite Floor, Double Closet, Double Doors | ||
| Room 11 | Lower | Kitchen | 21.02 | 10.43 | Open Concept, Ceramic Floor |
| Room 12 | Lower | Recreatio | 34.51 | 15.71 | W/O To Yard, Open Concept, Wet Bar |
| Room 13 | Lower | Other | 16.6 | 11.12 | 3 Pc Bath, Above Grade Window |
| Room 14 | Lower | Utility R | 11.45 | 9.41 | |
| Room 15 | Lower | Workshop | 19.29 | 12.2 | Side Door, Access To Garage |
| Washroom Type | No. of Pieces | Level |
| Washroom Type 1 | 6 | Main |
| Washroom Type 2 | 4 | Main |
| Washroom Type 3 | 3 | Lower |
| Washroom Type 4 | 0 | |
| Washroom Type 5 | 0 |
| Total Area: | 0.00 |
| Approximatly Age: | 16-30 |
| Property Type: | Detached |
| Style: | Bungalow-Raised |
| Exterior: | Brick |
| Garage Type: | Built-In |
| (Parking/)Drive: | Private Do |
| Drive Parking Spaces: | 2 |
| Park #1 | |
| Parking Type: | Private Do |
| Park #2 | |
| Parking Type: | Private Do |
| Pool: | None |
| Approximatly Age: | 16-30 |
| Approximatly Square Footage: | 2000-2500 |
| CAC Included: | N |
| Water Included: | N |
| Cabel TV Included: | N |
| Common Elements Included: | N |
| Heat Included: | N |
| Parking Included: | N |
| Condo Tax Included: | N |
| Building Insurance Included: | N |
| Fireplace/Stove: | Y |
| Heat Type: | Forced Air |
| Central Air Conditioning: | Central Air |
| Central Vac: | N |
| Laundry Level: | Syste |
| Ensuite Laundry: | F |
| Elevator Lift: | False |
| Sewers: | Sewer |
$
%
Years
This calculator is for demonstration purposes only. Always consult a professional
financial advisor before making personal financial decisions.
| Although the information displayed is believed to be accurate, no warranties or representations are made of any kind. |
| ROYAL LEPAGE YOUR COMMUNITY REALTY |
|
|

Nikki Shahebrahim
Broker
Dir:
647-830-7200
Bus:
905-597-0800
Fax:
905-597-0868
| Virtual Tour | Book Showing | Email a Friend |
Jump To:
At a Glance:
| Type: | Freehold - Detached |
| Area: | York |
| Municipality: | Richmond Hill |
| Neighbourhood: | Oak Ridges Lake Wilcox |
| Style: | Bungalow-Raised |
| Approximate Age: | 16-30 |
| Tax: | $7,044 |
| Beds: | 3 |
| Baths: | 3 |
| Fireplace: | Y |
| Pool: | None |
Locatin Map:
Payment Calculator:

