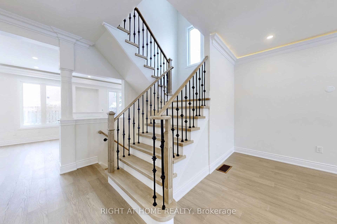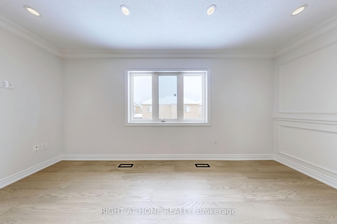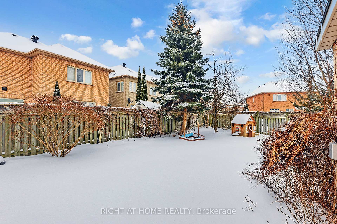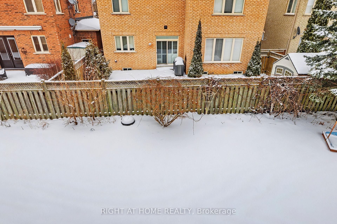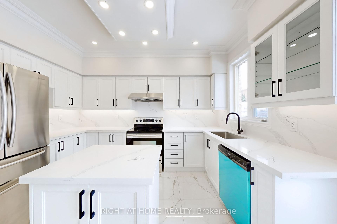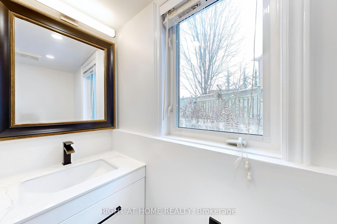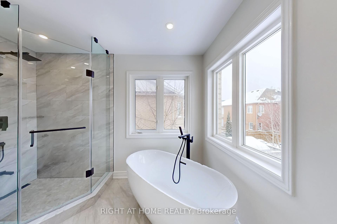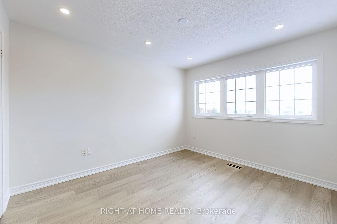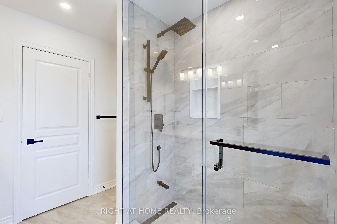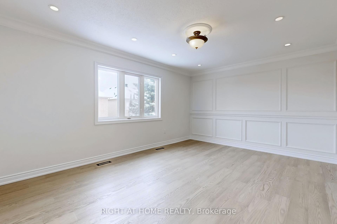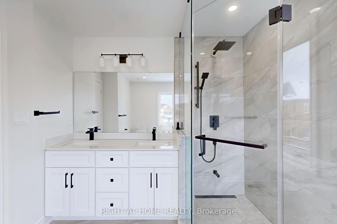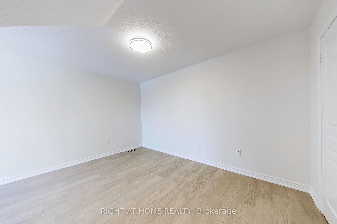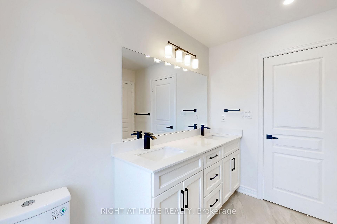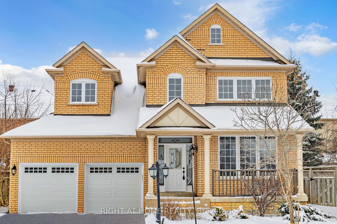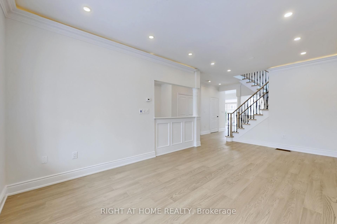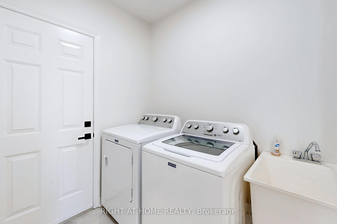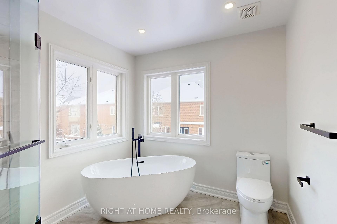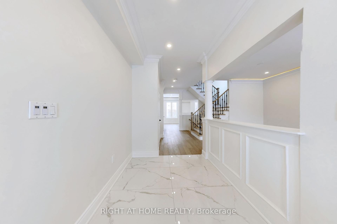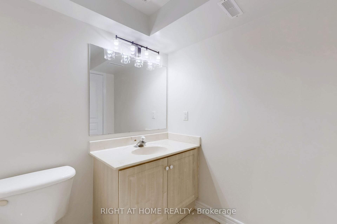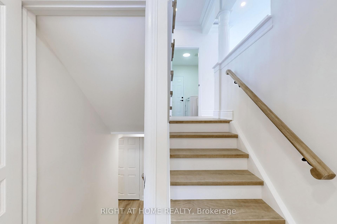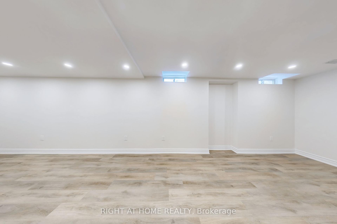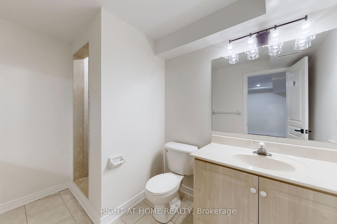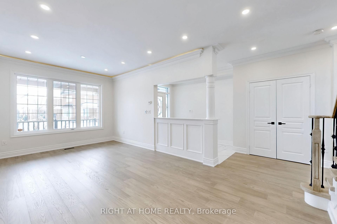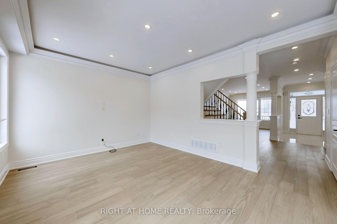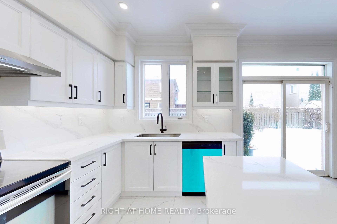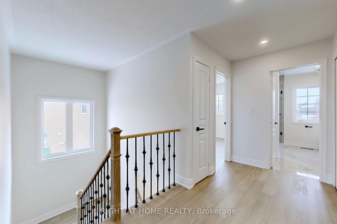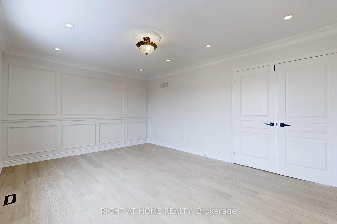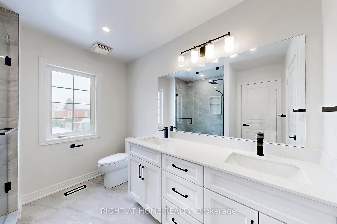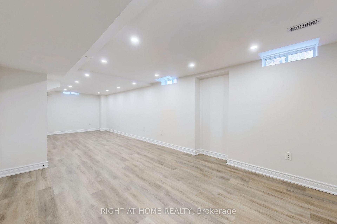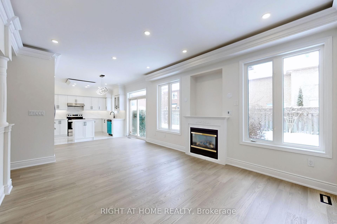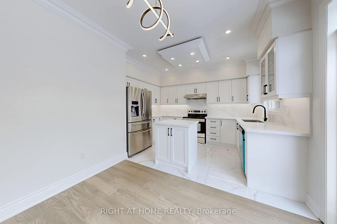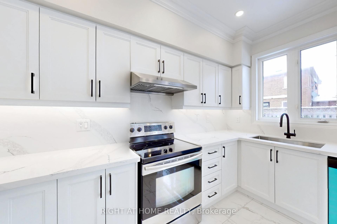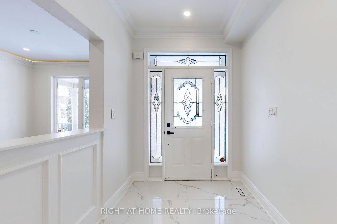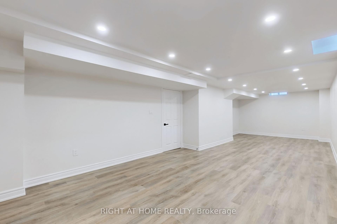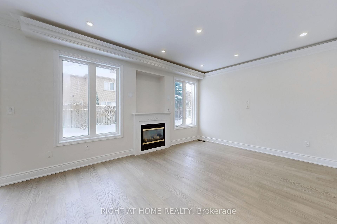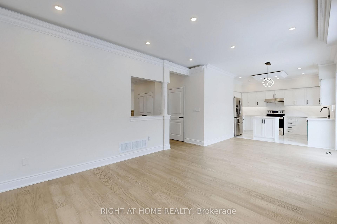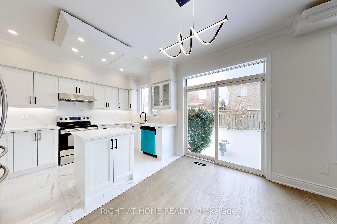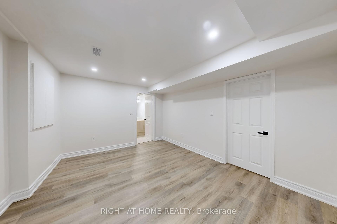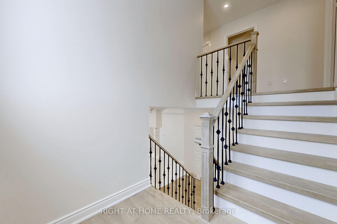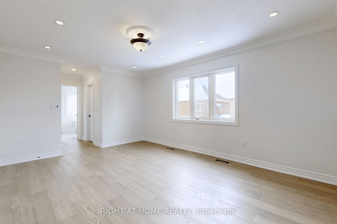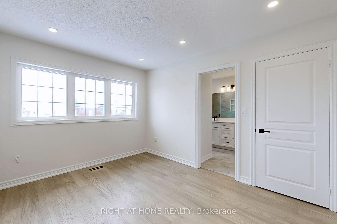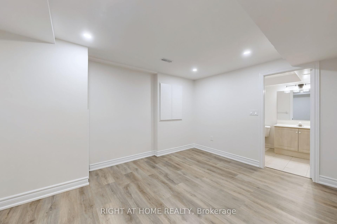$1,599,990
Available - For Sale
Listing ID: N12040531
23 Waldron Cres , Richmond Hill, L4E 4A3, York
| New Totally renovated modern property, Excellent 3+1 bedrooms Layout on quiet crescents, pie shaped large lot, Bright house with lots of natural light. With 9' Ft ceiling on the main floor, this house is full of upgrades, over 120k Spent in renovation: entire flooring throughout the house, Extended Oak Staircase with iron Pickets, Smooth Ceiling and Pot lights throughout all level, light fixtures, Kitchen upgrades , modern 5 pcs ensuite with free standing bath tub and new 2nd floor bathroom and powder room. new garage door, Too many to list! **EXTRAS** Existing SS fridge, stove, new hood fan, new dishwasher, washer and dryer, ELF, new garage door |
| Price | $1,599,990 |
| Taxes: | $6316.00 |
| Occupancy: | Vacant |
| Address: | 23 Waldron Cres , Richmond Hill, L4E 4A3, York |
| Acreage: | < .50 |
| Directions/Cross Streets: | Yonge/King |
| Rooms: | 8 |
| Rooms +: | 3 |
| Bedrooms: | 3 |
| Bedrooms +: | 1 |
| Family Room: | T |
| Basement: | Finished |
| Level/Floor | Room | Length(ft) | Width(ft) | Descriptions | |
| Room 1 | Main | Living Ro | 20.83 | 11.25 | Hardwood Floor, Combined w/Dining, Wainscoting |
| Room 2 | Main | Dining Ro | 20.83 | 11.25 | Hardwood Floor, Combined w/Living, Crown Moulding |
| Room 3 | Main | Breakfast | 10 | 7.58 | Hardwood Floor, W/O To Yard, Pot Lights |
| Room 4 | Main | Kitchen | 13.05 | 8.72 | Modern Kitchen, Quartz Counter, Stainless Steel Appl |
| Room 5 | Main | Family Ro | 15.58 | 12.07 | Hardwood Floor, Pot Lights, Gas Fireplace |
| Room 6 | Second | Primary B | 15.94 | 12.46 | Walk-In Closet(s), 5 Pc Ensuite, Wainscoting |
| Room 7 | Second | Bedroom 2 | 18.47 | 13.28 | L-Shaped Room, Closet |
| Room 8 | Second | Bedroom 3 | 11.94 | 10.23 | Double Closet, Broadloom, Walk-In Bath |
| Room 9 | Basement | Bedroom 4 | 16.5 | 11.48 | 3 Pc Bath, Ceramic Floor, Closet |
| Room 10 | Basement | Recreatio | 29.19 | 12.23 | Laminate, Pot Lights, Closet |
| Washroom Type | No. of Pieces | Level |
| Washroom Type 1 | 2 | Main |
| Washroom Type 2 | 3 | Basement |
| Washroom Type 3 | 3 | Second |
| Washroom Type 4 | 5 | Second |
| Washroom Type 5 | 0 |
| Total Area: | 0.00 |
| Approximatly Age: | 16-30 |
| Property Type: | Detached |
| Style: | 2-Storey |
| Exterior: | Brick |
| Garage Type: | Attached |
| (Parking/)Drive: | Private |
| Drive Parking Spaces: | 2 |
| Park #1 | |
| Parking Type: | Private |
| Park #2 | |
| Parking Type: | Private |
| Pool: | None |
| Approximatly Age: | 16-30 |
| Approximatly Square Footage: | 2000-2500 |
| Property Features: | Other, Public Transit |
| CAC Included: | N |
| Water Included: | N |
| Cabel TV Included: | N |
| Common Elements Included: | N |
| Heat Included: | N |
| Parking Included: | N |
| Condo Tax Included: | N |
| Building Insurance Included: | N |
| Fireplace/Stove: | Y |
| Heat Type: | Forced Air |
| Central Air Conditioning: | Central Air |
| Central Vac: | N |
| Laundry Level: | Syste |
| Ensuite Laundry: | F |
| Elevator Lift: | False |
| Sewers: | Sewer |
$
%
Years
This calculator is for demonstration purposes only. Always consult a professional
financial advisor before making personal financial decisions.
| Although the information displayed is believed to be accurate, no warranties or representations are made of any kind. |
| RIGHT AT HOME REALTY |
|
|

Nikki Shahebrahim
Broker
Dir:
647-830-7200
Bus:
905-597-0800
Fax:
905-597-0868
| Virtual Tour | Book Showing | Email a Friend |
Jump To:
At a Glance:
| Type: | Freehold - Detached |
| Area: | York |
| Municipality: | Richmond Hill |
| Neighbourhood: | Oak Ridges |
| Style: | 2-Storey |
| Approximate Age: | 16-30 |
| Tax: | $6,316 |
| Beds: | 3+1 |
| Baths: | 4 |
| Fireplace: | Y |
| Pool: | None |
Locatin Map:
Payment Calculator:

