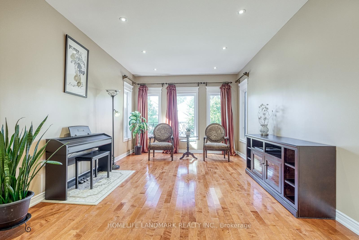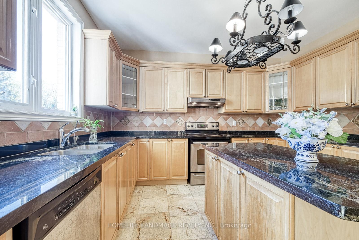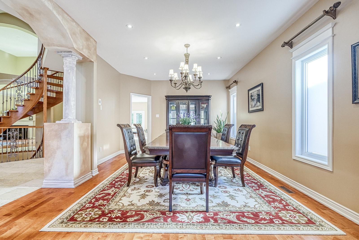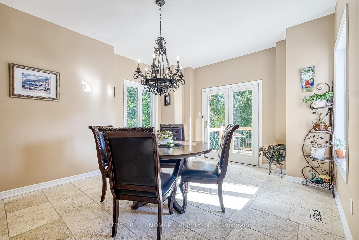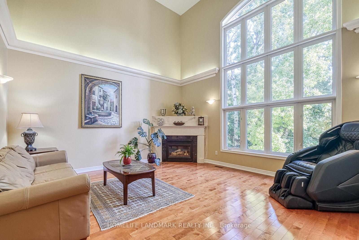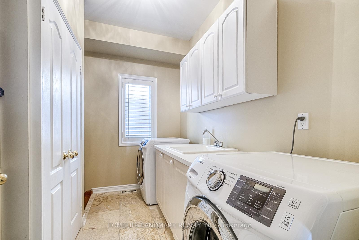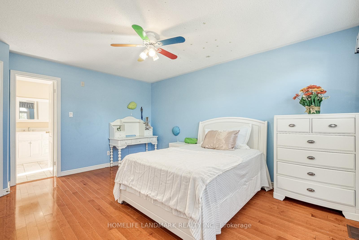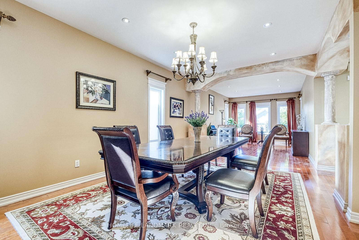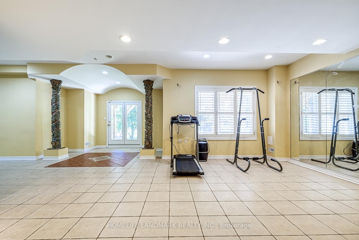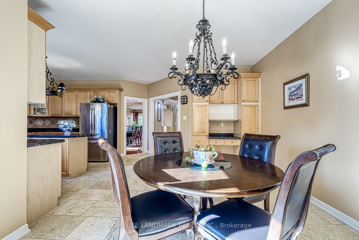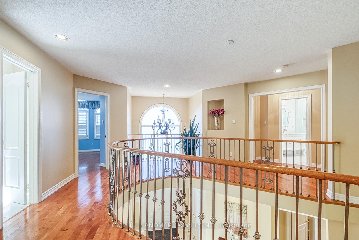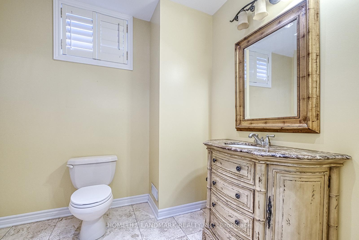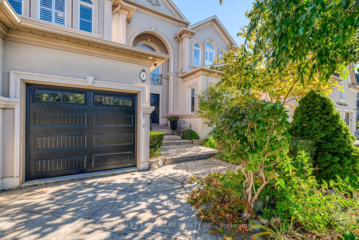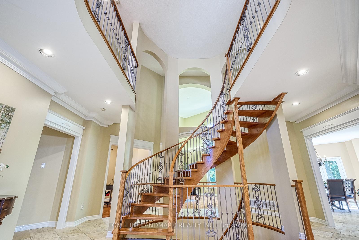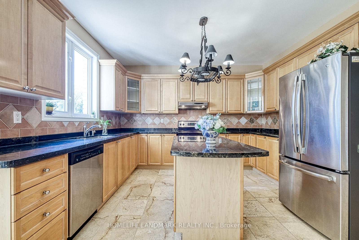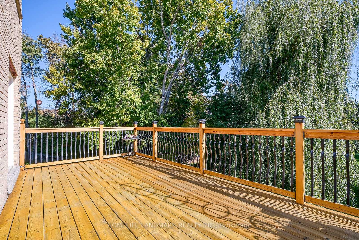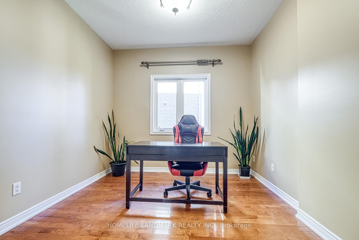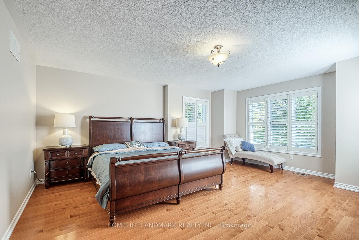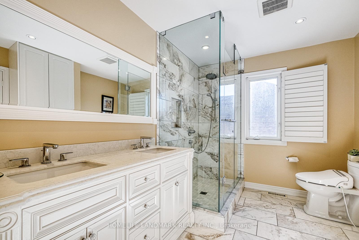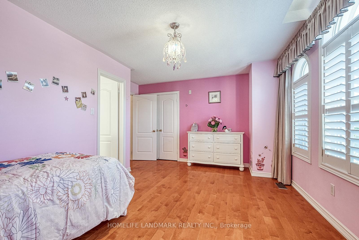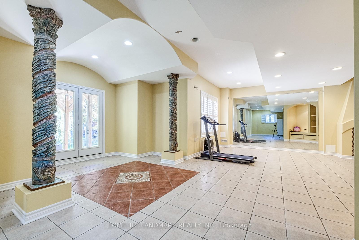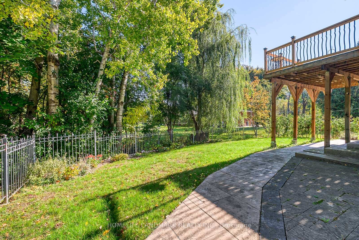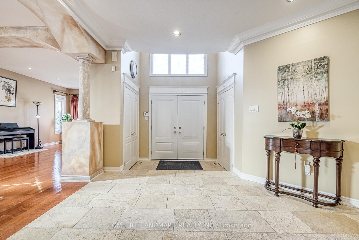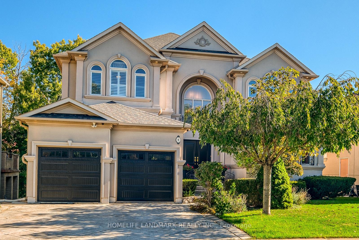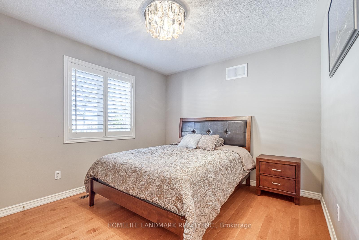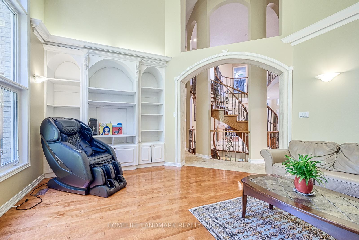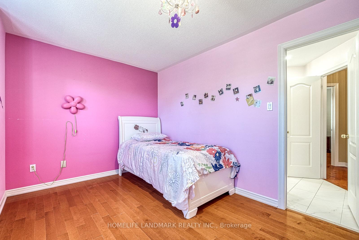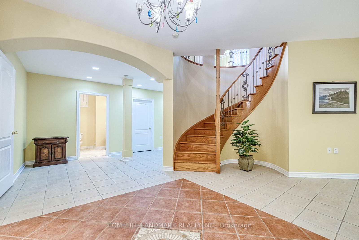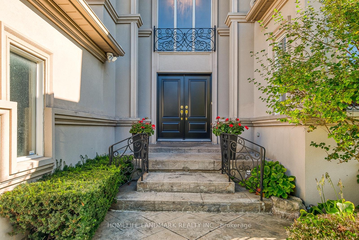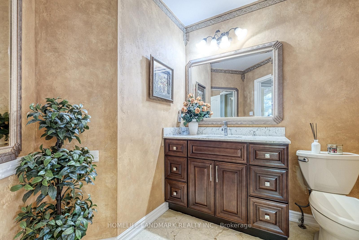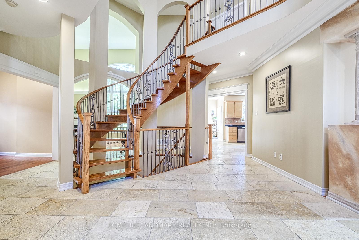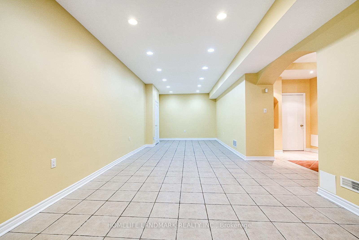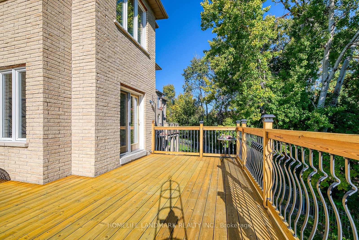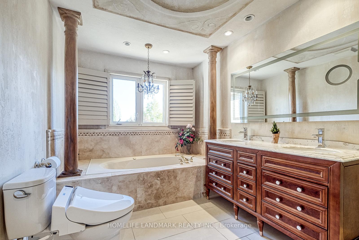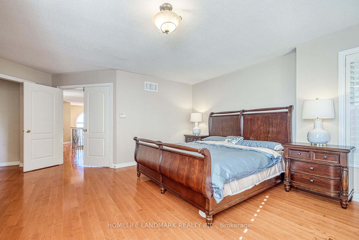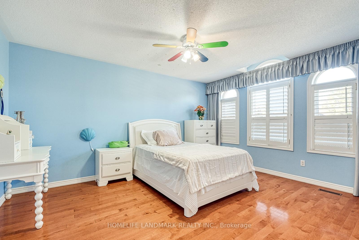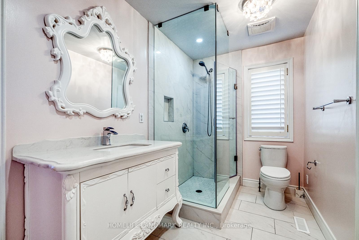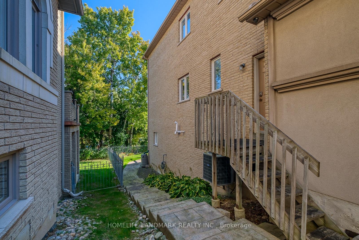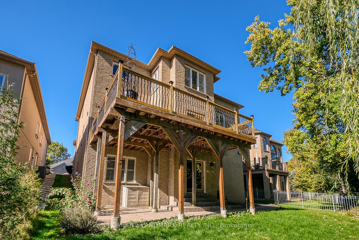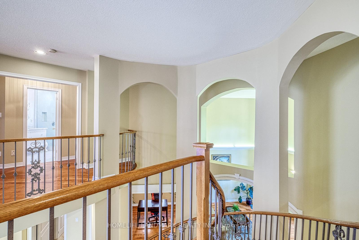$2,760,000
Available - For Sale
Listing ID: N12040052
9 Chantilly Cres , Richmond Hill, L4C 0K1, York
| One-Of-A-Kind Custom Built Luxury Home Backing to Greenspace, 4127 Sqft above ground, Brandnew front door and garage door. 2 storey High ceiling family room with bottom to top windowlooking to amazing scenery, 9ft for both ground floor and Basement. Finished walkout Basementwith Recreation room, Fireplace, Pot Lites& Bath. Huge deck enjoy east side warm sunlight.Double stairs to basement with side entrance. Customized California shutters for most windows.Quiet and safe crescent in beautiful neighborhood, close to famous Richmond Hill High and St.Theresa of Lisieux Catholic High School. walking to Community Centre, Park, School and Shops. |
| Price | $2,760,000 |
| Taxes: | $11036.13 |
| Occupancy: | Owner |
| Address: | 9 Chantilly Cres , Richmond Hill, L4C 0K1, York |
| Directions/Cross Streets: | Yonge & Elgin Mills |
| Rooms: | 9 |
| Rooms +: | 1 |
| Bedrooms: | 4 |
| Bedrooms +: | 0 |
| Family Room: | T |
| Basement: | Finished wit, Separate Ent |
| Level/Floor | Room | Length(ft) | Width(ft) | Descriptions | |
| Room 1 | Main | Living Ro | 17.71 | 11.91 | Hardwood Floor |
| Room 2 | Main | Dining Ro | 12.92 | 18.14 | Hardwood Floor |
| Room 3 | Main | Family Ro | 15.58 | 16.56 | Hardwood Floor, Gas Fireplace, Cathedral Ceiling(s) |
| Room 4 | Main | Library | 10 | 10 | Hardwood Floor |
| Room 5 | Main | Kitchen | 24.08 | 20.2 | Limestone Flooring, Granite Counters, W/O To Deck |
| Room 6 | Second | Primary B | 18.17 | 16.99 | California Shutters, Walk-In Closet(s), 6 Pc Ensuite |
| Room 7 | Second | Bedroom 2 | 10.99 | 16.96 | California Shutters, 4 Pc Ensuite |
| Room 8 | Second | Bedroom 3 | 10.17 | 10.99 | California Shutters, Double Closet |
| Room 9 | Second | Bedroom 4 | 11.91 | 14.99 | California Shutters, Double Closet |
| Room 10 | Basement | Recreatio | 3.28 | 3.28 | W/O To Yard, 3 Pc Bath, Limestone Flooring |
| Washroom Type | No. of Pieces | Level |
| Washroom Type 1 | 6 | Second |
| Washroom Type 2 | 4 | Second |
| Washroom Type 3 | 2 | Ground |
| Washroom Type 4 | 3 | Basement |
| Washroom Type 5 | 0 |
| Total Area: | 0.00 |
| Approximatly Age: | 16-30 |
| Property Type: | Detached |
| Style: | 2-Storey |
| Exterior: | Brick, Stucco (Plaster) |
| Garage Type: | Built-In |
| (Parking/)Drive: | Private Do |
| Drive Parking Spaces: | 2 |
| Park #1 | |
| Parking Type: | Private Do |
| Park #2 | |
| Parking Type: | Private Do |
| Pool: | None |
| Approximatly Age: | 16-30 |
| Approximatly Square Footage: | 3500-5000 |
| CAC Included: | N |
| Water Included: | N |
| Cabel TV Included: | N |
| Common Elements Included: | N |
| Heat Included: | N |
| Parking Included: | N |
| Condo Tax Included: | N |
| Building Insurance Included: | N |
| Fireplace/Stove: | Y |
| Heat Type: | Forced Air |
| Central Air Conditioning: | Central Air |
| Central Vac: | Y |
| Laundry Level: | Syste |
| Ensuite Laundry: | F |
| Sewers: | Sewer |
$
%
Years
This calculator is for demonstration purposes only. Always consult a professional
financial advisor before making personal financial decisions.
| Although the information displayed is believed to be accurate, no warranties or representations are made of any kind. |
| HOMELIFE LANDMARK REALTY INC. |
|
|

Nikki Shahebrahim
Broker
Dir:
647-830-7200
Bus:
905-597-0800
Fax:
905-597-0868
| Book Showing | Email a Friend |
Jump To:
At a Glance:
| Type: | Freehold - Detached |
| Area: | York |
| Municipality: | Richmond Hill |
| Neighbourhood: | Westbrook |
| Style: | 2-Storey |
| Approximate Age: | 16-30 |
| Tax: | $11,036.13 |
| Beds: | 4 |
| Baths: | 5 |
| Fireplace: | Y |
| Pool: | None |
Locatin Map:
Payment Calculator:

