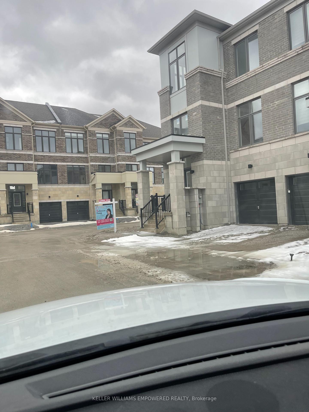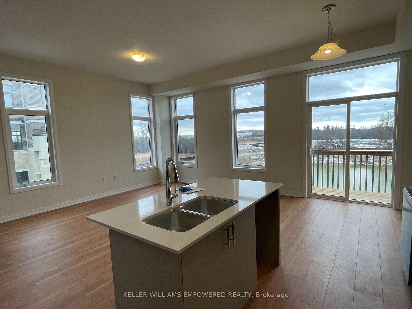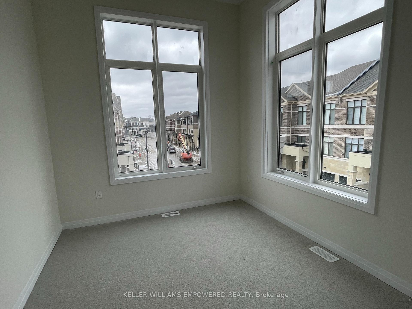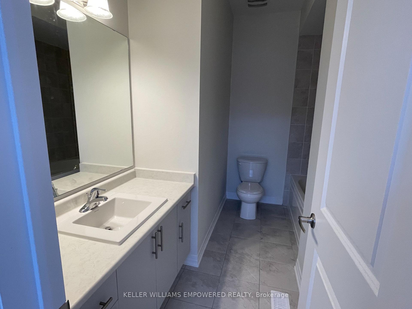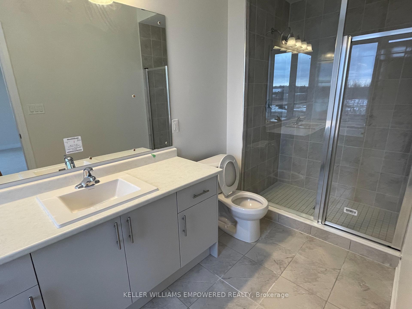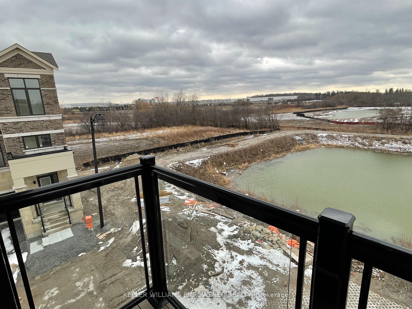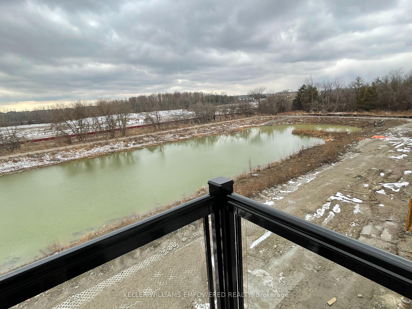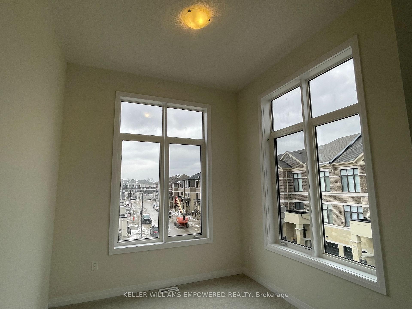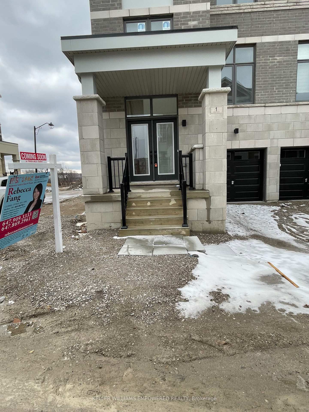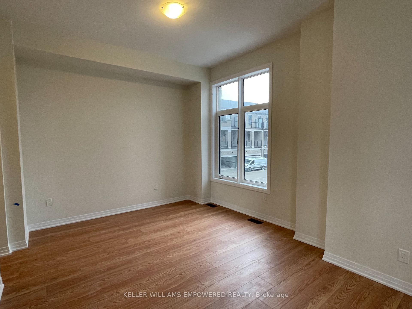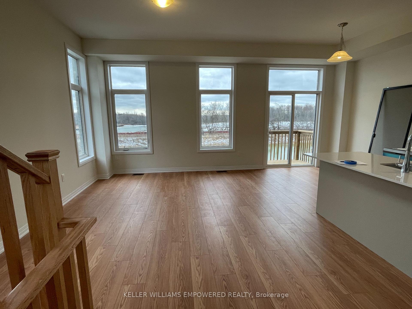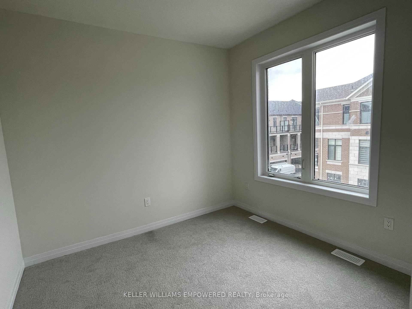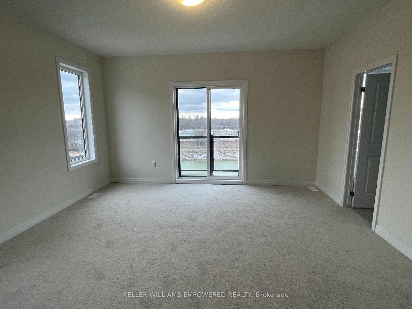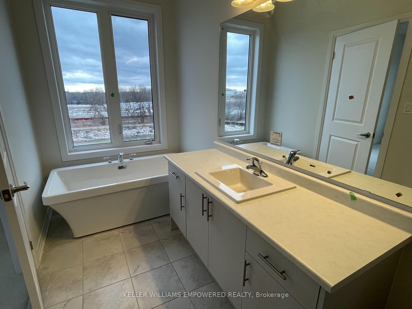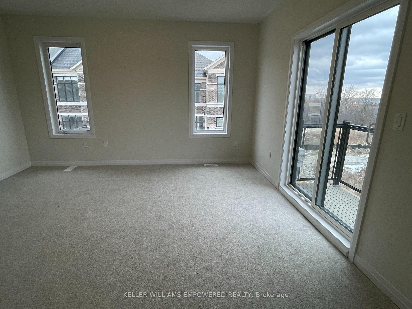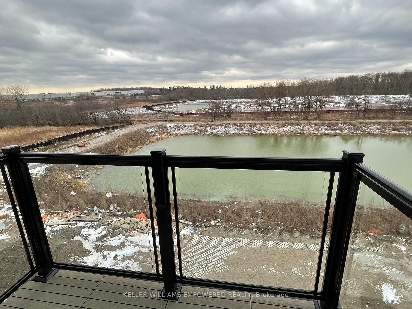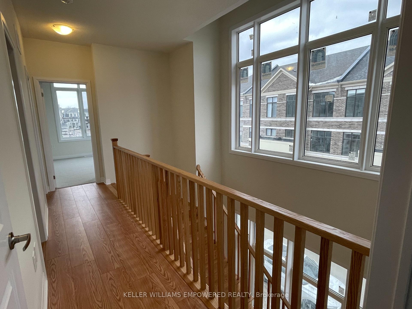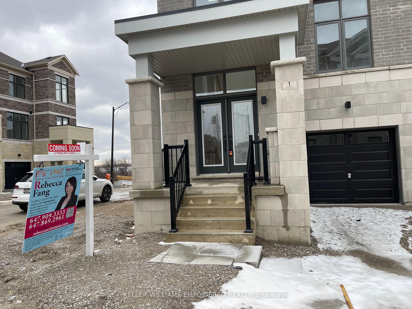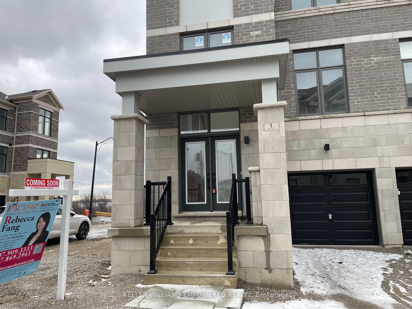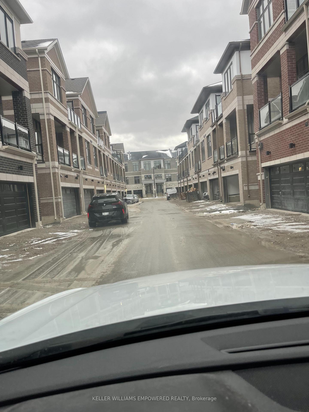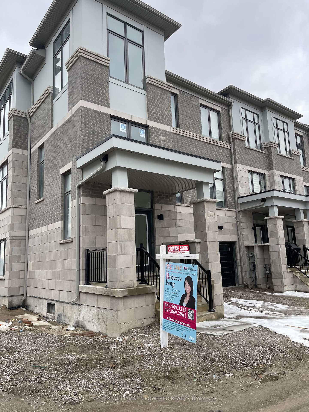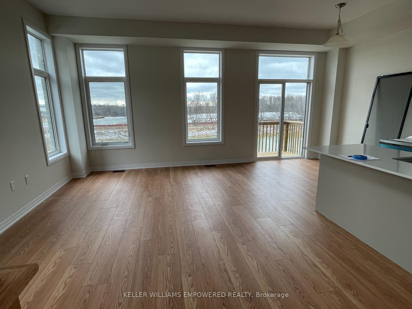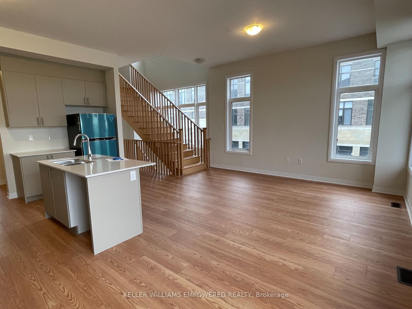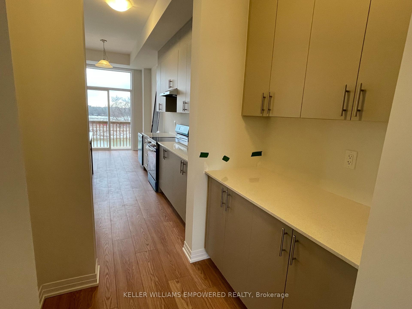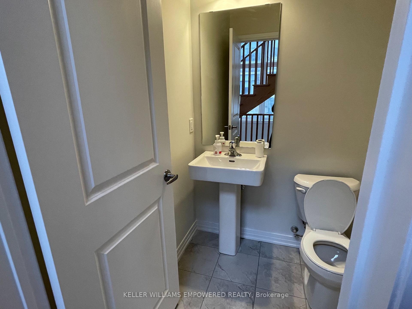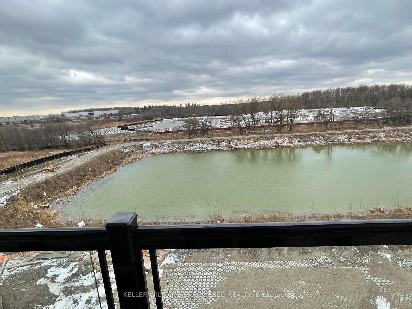$4,000
Available - For Rent
Listing ID: N12040336
1 Gillies Lane , Richmond Hill, L4S 0P8, York
| Sitting in the heart of Richmond Hill. Goes to Top Ranking Richmond Green Secondary School & Our Lady Help of Christians Catholic Elementary School. Mins to Costco, Home Depot, Banks, Supermarket, Parks, Hwy 404. Just closed brand new freehold townhouse, never occupied. This is an END UNIT TOWNHOUSE with RAVINE LOT! Pond and woods view in the backyard! 3 Bedroom, 3 bathroom. Soaring Foyer. Ravine Lot, South facing, Kitchen out-look to ravine. 2 Parking Spots(One Car Garage and One Drive Way Parking) Spacious and fully- functional layout,10' Ceiling On Main & 9' Upper, Ground Floor also finished with walk Out entrance to Private Backyard. Direct Entrance From Garage. Customer Built Window Coverings/Blinds For All Bedrooms. |
| Price | $4,000 |
| Taxes: | $0.00 |
| Occupancy by: | Vacant |
| Address: | 1 Gillies Lane , Richmond Hill, L4S 0P8, York |
| Directions/Cross Streets: | Leslie St / 19th Ave |
| Rooms: | 10 |
| Bedrooms: | 4 |
| Bedrooms +: | 0 |
| Family Room: | T |
| Basement: | Unfinished |
| Furnished: | Unfu |
| Level/Floor | Room | Length(ft) | Width(ft) | Descriptions | |
| Room 1 | Second | Family Ro | 15.51 | 12 | Overlook Water, W/O To Deck, Combined w/Kitchen |
| Room 2 | Second | Breakfast | 9.18 | 8.79 | Overlooks Ravine, Open Concept, Combined w/Kitchen |
| Room 3 | Second | Kitchen | 12 | 10.99 | Combined w/Family, Stainless Steel Appl, Quartz Counter |
| Room 4 | Second | Dining Ro | 16.01 | 12 | Combined w/Living, Open Concept, 2 Pc Bath |
| Room 5 | Second | Living Ro | 16.01 | 12 | Combined w/Dining, Hardwood Floor, Open Concept |
| Room 6 | Third | Primary B | 14.79 | 15.09 | W/O To Deck, Overlook Water, 4 Pc Ensuite |
| Room 7 | Third | Bedroom 2 | 9.81 | 10.79 | Broadloom, Closet, Large Window |
| Room 8 | Third | Bedroom 3 | 9.81 | 10.07 | Broadloom, Closet, Large Window |
| Room 9 | Ground | Exercise | 14.99 | 10 |
| Washroom Type | No. of Pieces | Level |
| Washroom Type 1 | 2 | Second |
| Washroom Type 2 | 4 | Third |
| Washroom Type 3 | 4 | Ground |
| Washroom Type 4 | 0 | |
| Washroom Type 5 | 0 |
| Total Area: | 0.00 |
| Approximatly Age: | New |
| Property Type: | Att/Row/Townhouse |
| Style: | 3-Storey |
| Exterior: | Brick |
| Garage Type: | Built-In |
| (Parking/)Drive: | Private |
| Drive Parking Spaces: | 1 |
| Park #1 | |
| Parking Type: | Private |
| Park #2 | |
| Parking Type: | Private |
| Pool: | None |
| Laundry Access: | Ensuite |
| Approximatly Age: | New |
| CAC Included: | N |
| Water Included: | N |
| Cabel TV Included: | N |
| Common Elements Included: | N |
| Heat Included: | N |
| Parking Included: | Y |
| Condo Tax Included: | N |
| Building Insurance Included: | N |
| Fireplace/Stove: | N |
| Heat Type: | Forced Air |
| Central Air Conditioning: | Central Air |
| Central Vac: | N |
| Laundry Level: | Syste |
| Ensuite Laundry: | F |
| Sewers: | Sewer |
| Although the information displayed is believed to be accurate, no warranties or representations are made of any kind. |
| KELLER WILLIAMS EMPOWERED REALTY |
|
|

Nikki Shahebrahim
Broker
Dir:
647-830-7200
Bus:
905-597-0800
Fax:
905-597-0868
| Book Showing | Email a Friend |
Jump To:
At a Glance:
| Type: | Freehold - Att/Row/Townhouse |
| Area: | York |
| Municipality: | Richmond Hill |
| Neighbourhood: | Rural Richmond Hill |
| Style: | 3-Storey |
| Approximate Age: | New |
| Beds: | 4 |
| Baths: | 4 |
| Fireplace: | N |
| Pool: | None |
Locatin Map:

