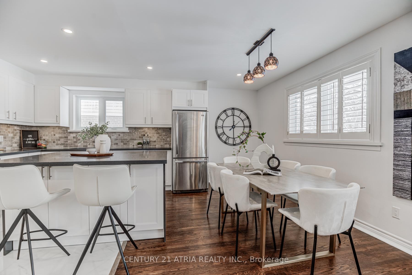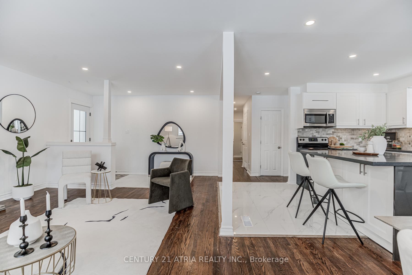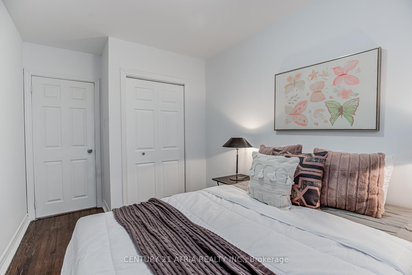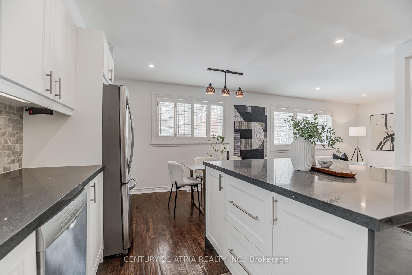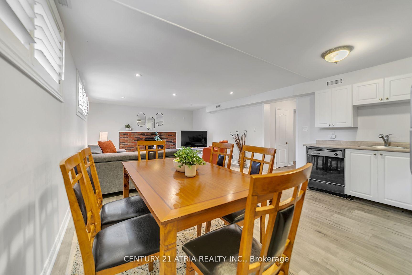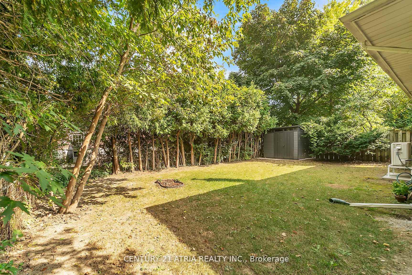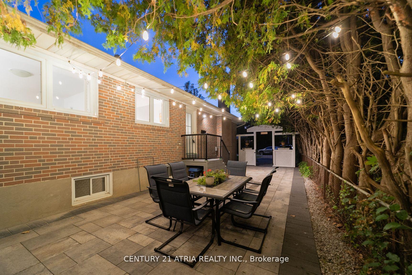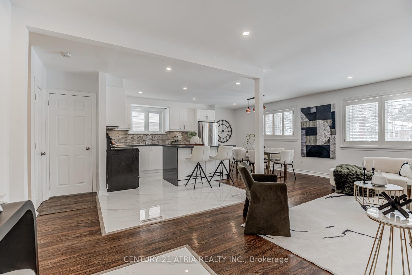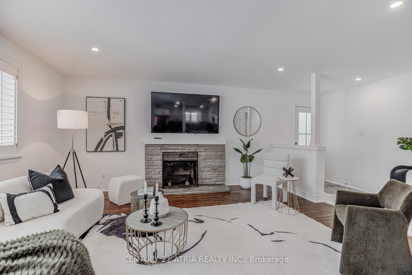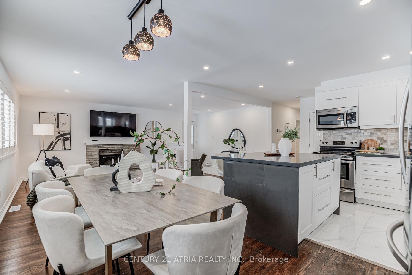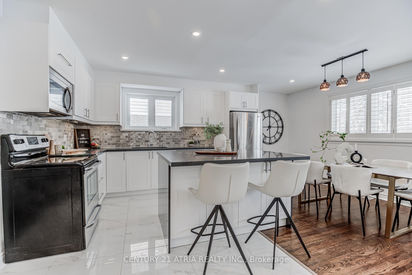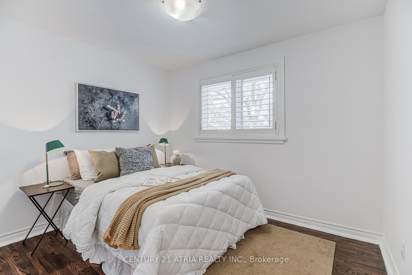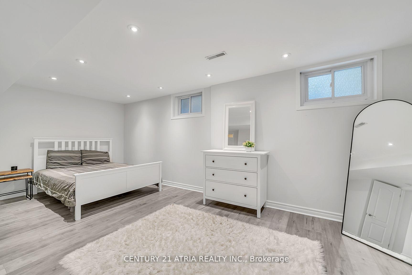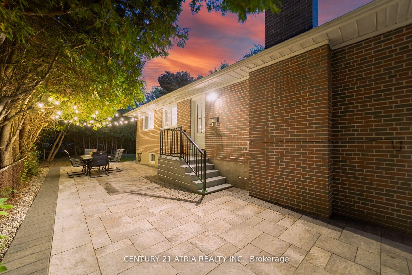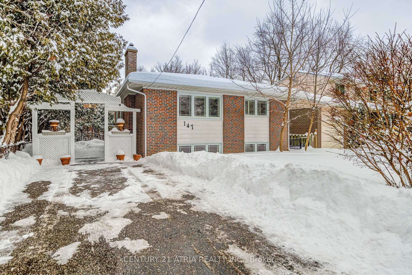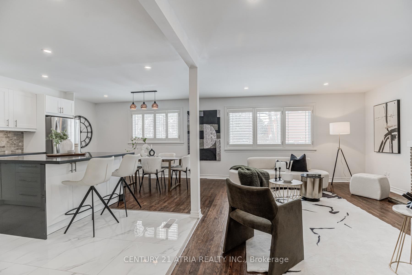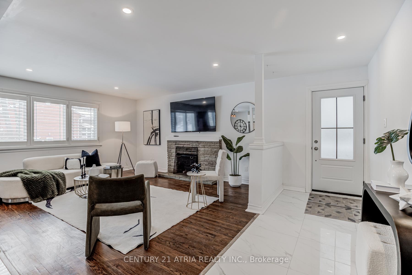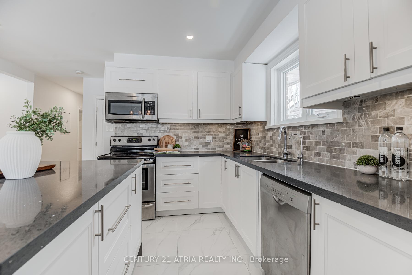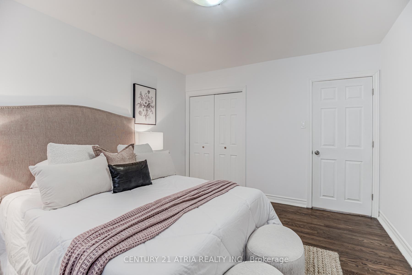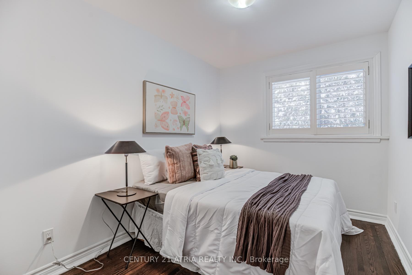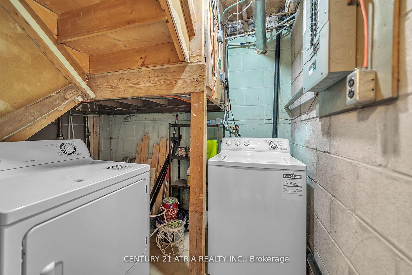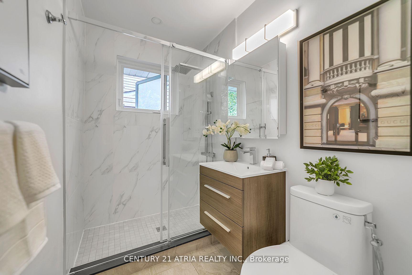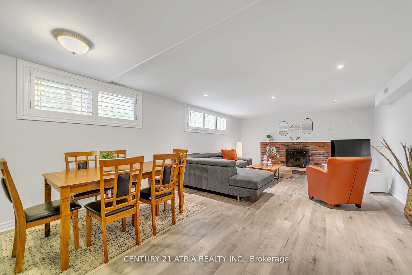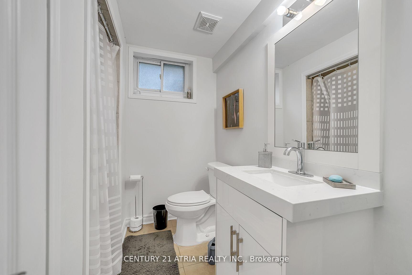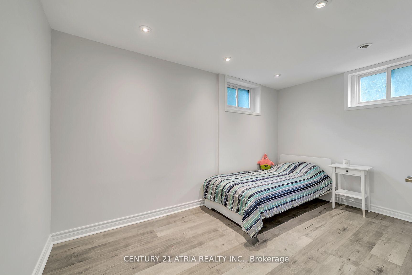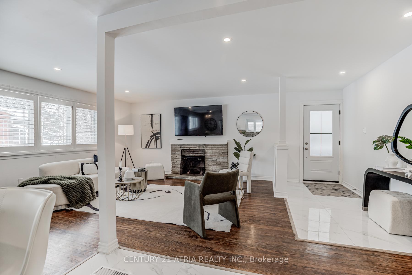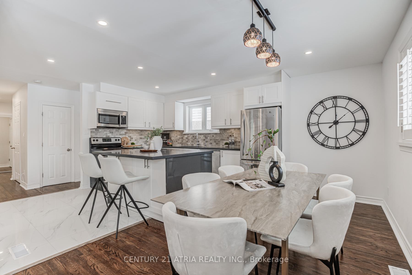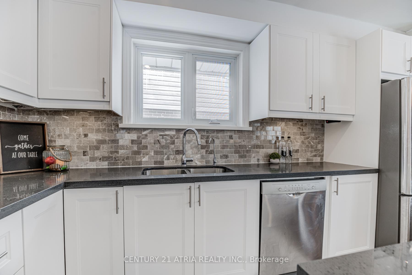$4,400
Available - For Rent
Listing ID: N12040209
147 Chassie Cour , Richmond Hill, L4C 4E8, York
| Welcome to this immaculate raised bungalow in the sought-after Mill Pond area, just a 2-minute walk to the pond. Situated on a private cul-de-sac, this 3+2 bedroom, 2-bathroom home features an open-concept main floor with hardwood floors, a renovated kitchen (2021), and a newly updated bathroom. The basement, with a separate entrance, includes a full kitchen and separate laundry, offering additional living space. Recent upgrades include a new furnace and heat pumps (2024), a tankless water heater (2024), updated attic insulation (2023), and new tiles in the kitchen, foyer, and bathroom. Enjoy the cozy and spacious patio, perfect for relaxing and entertaining. Located in a safe neighborhood, this home offers easy access to Mill Ponds walking trails, great schools, shops, downtown Richmond Hill, and nearby transit. Extras: Heat type is heat pump but also has a furnace 2nd laundry in bsmt |
| Price | $4,400 |
| Taxes: | $0.00 |
| Occupancy: | Vacant |
| Address: | 147 Chassie Cour , Richmond Hill, L4C 4E8, York |
| Directions/Cross Streets: | Yonge & Elgin Mills |
| Rooms: | 5 |
| Rooms +: | 2 |
| Bedrooms: | 3 |
| Bedrooms +: | 2 |
| Family Room: | F |
| Basement: | Separate Ent, Walk-Up |
| Furnished: | Unfu |
| Level/Floor | Room | Length(ft) | Width(ft) | Descriptions | |
| Room 1 | Ground | Living Ro | 21.06 | 12.96 | California Shutters, Hardwood Floor, Fireplace |
| Room 2 | Ground | Dining Ro | 13.91 | 9.18 | California Shutters, Hardwood Floor, Open Concept |
| Room 3 | Ground | Kitchen | 13.61 | 8.3 | Eat-in Kitchen, Ceramic Floor, Centre Island |
| Room 4 | Ground | Primary B | 12.96 | 10.59 | California Shutters, Hardwood Floor, Closet |
| Room 5 | Ground | Bedroom 2 | 13.05 | 7.94 | California Shutters, Hardwood Floor, Closet |
| Room 6 | Ground | Bedroom 3 | 10.63 | 7.12 | California Shutters, Hardwood Floor, Closet |
| Room 7 | Basement | Recreatio | 26.86 | 14.43 | Above Grade Window, Laminate, Fireplace |
| Room 8 | Basement | Primary B | 19.71 | 10.63 | Above Grade Window, Laminate, Closet |
| Room 9 | Basement | Bedroom 2 | 6.89 | 12.46 | Above Grade Window, Laminate |
| Washroom Type | No. of Pieces | Level |
| Washroom Type 1 | 3 | Main |
| Washroom Type 2 | 3 | Basement |
| Washroom Type 3 | 0 | |
| Washroom Type 4 | 0 | |
| Washroom Type 5 | 0 |
| Total Area: | 0.00 |
| Approximatly Age: | 51-99 |
| Property Type: | Detached |
| Style: | Bungalow-Raised |
| Exterior: | Brick |
| Garage Type: | None |
| (Parking/)Drive: | Private Do |
| Drive Parking Spaces: | 4 |
| Park #1 | |
| Parking Type: | Private Do |
| Park #2 | |
| Parking Type: | Private Do |
| Pool: | None |
| Laundry Access: | Ensuite, In B |
| Other Structures: | Fence - Full, |
| Approximatly Age: | 51-99 |
| Property Features: | Arts Centre, Cul de Sac/Dead En |
| CAC Included: | N |
| Water Included: | N |
| Cabel TV Included: | N |
| Common Elements Included: | N |
| Heat Included: | N |
| Parking Included: | Y |
| Condo Tax Included: | N |
| Building Insurance Included: | N |
| Fireplace/Stove: | Y |
| Heat Type: | Heat Pump |
| Central Air Conditioning: | Central Air |
| Central Vac: | N |
| Laundry Level: | Syste |
| Ensuite Laundry: | F |
| Sewers: | Sewer |
| Utilities-Hydro: | Y |
| Although the information displayed is believed to be accurate, no warranties or representations are made of any kind. |
| CENTURY 21 ATRIA REALTY INC. |
|
|

Nikki Shahebrahim
Broker
Dir:
647-830-7200
Bus:
905-597-0800
Fax:
905-597-0868
| Book Showing | Email a Friend |
Jump To:
At a Glance:
| Type: | Freehold - Detached |
| Area: | York |
| Municipality: | Richmond Hill |
| Neighbourhood: | Mill Pond |
| Style: | Bungalow-Raised |
| Approximate Age: | 51-99 |
| Beds: | 3+2 |
| Baths: | 2 |
| Fireplace: | Y |
| Pool: | None |
Locatin Map:

