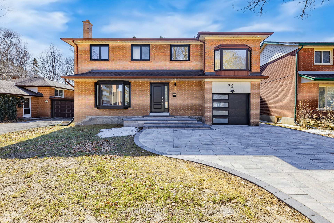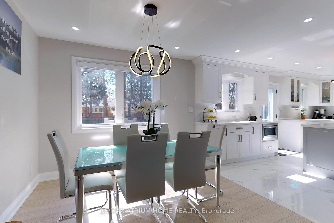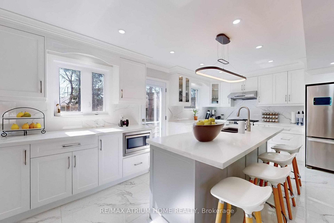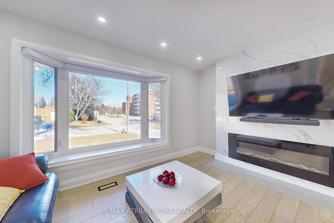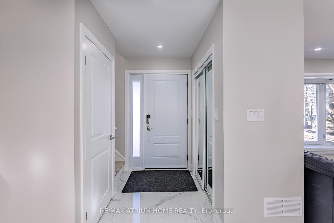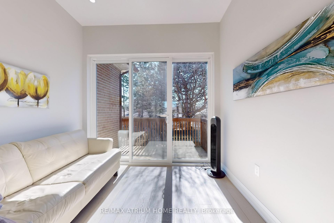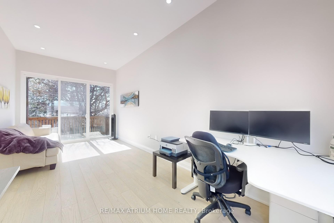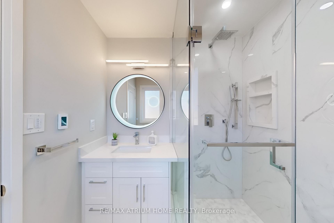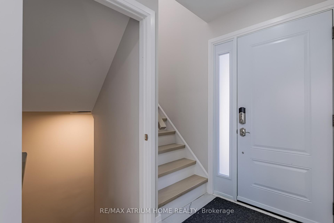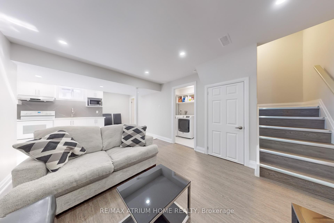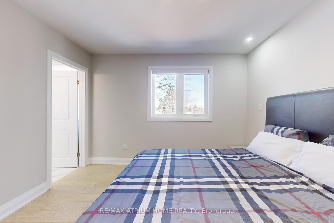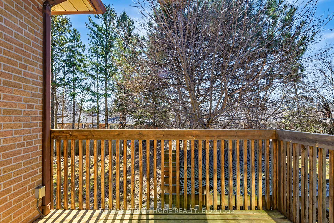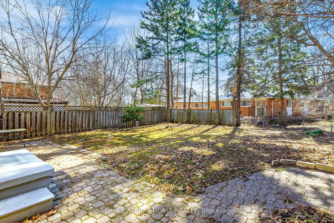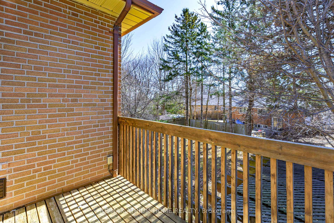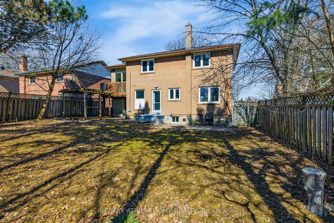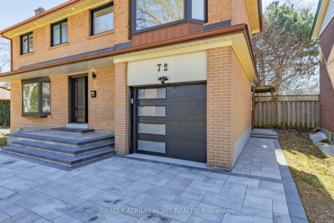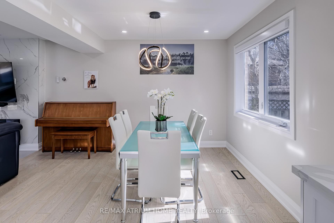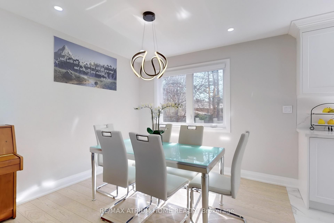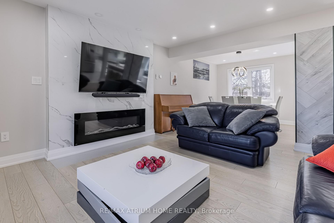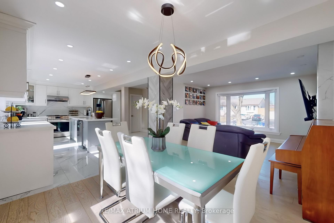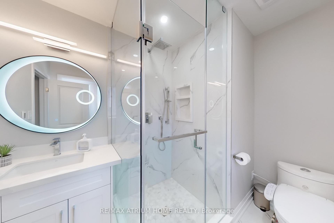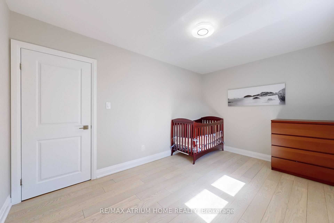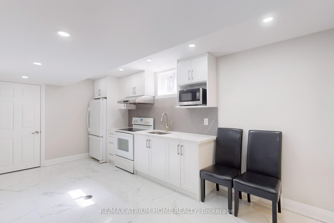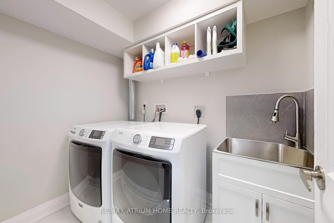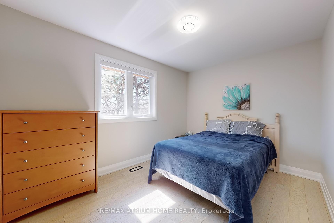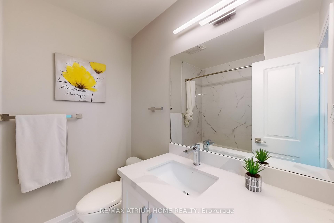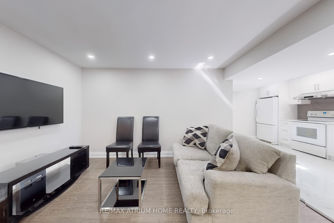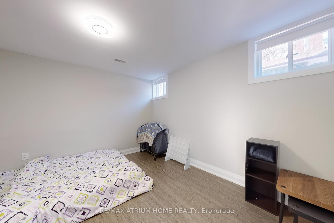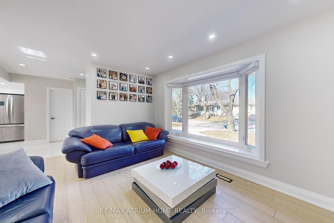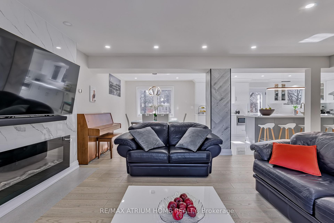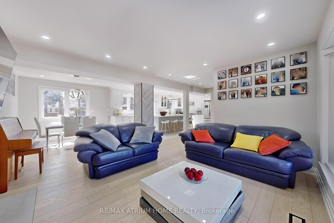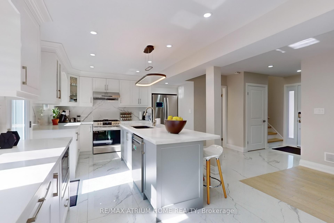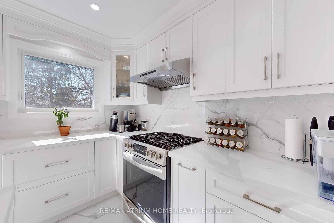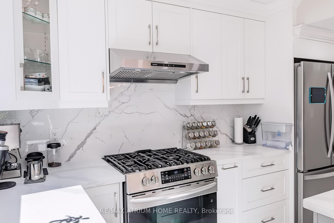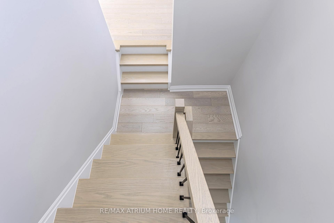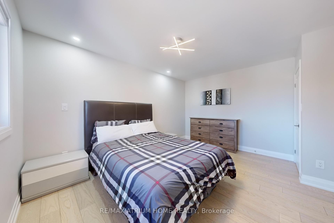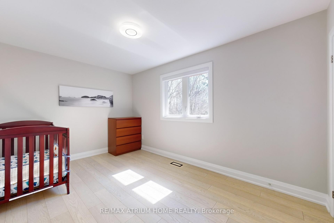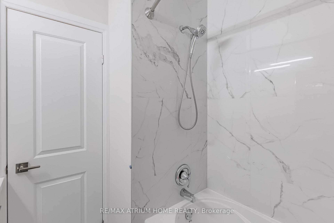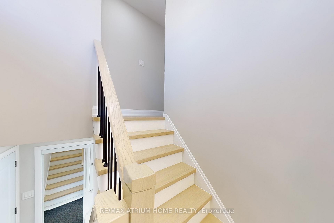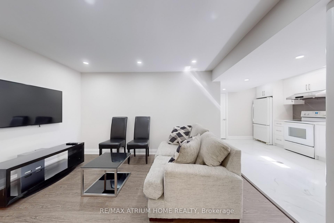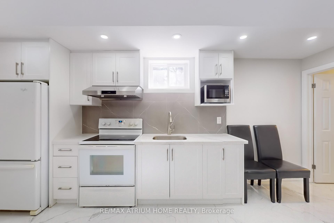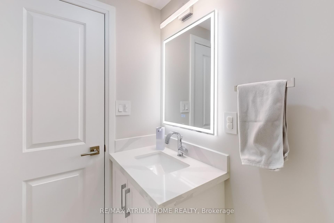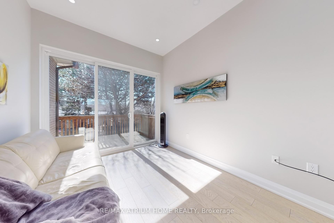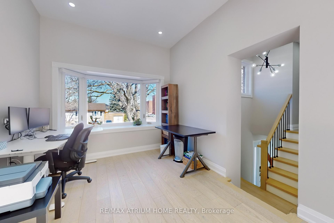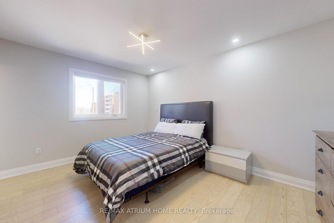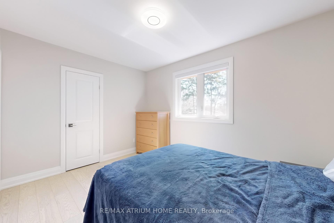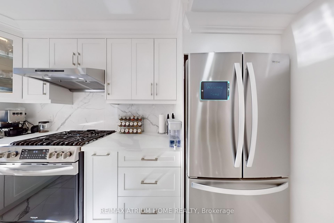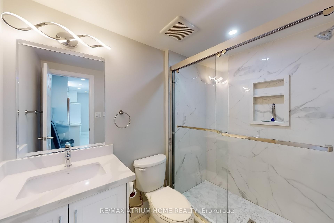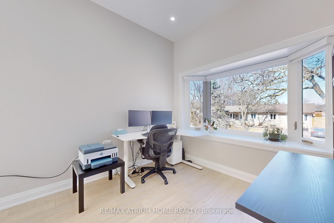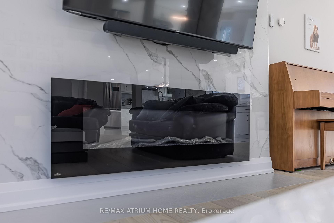$1,420,000
Available - For Sale
Listing ID: N12037520
72 Laverock Aven , Richmond Hill, L4C 4J4, York
| Renovated from top to bottom in 2022. Over 250K spent on renovations: Smooth ceilings thru-out, porcelain floor tiles thru-out in foyer, kitchen, baths ; hardwood floor thru-out living, dining, family room, bedrooms; designer modern white kitchen with stainless steels appliances ( gas stove, fridge, dishwasher) have walk out to huge backyard with deck ; zebra blinds w/remote control & pot lights through out ; electric fireplace in dining rm; heated floor in master bedroom ensuite; impressive grand sun-filled high ceiling family room; finished basement with kitchen and bedroom , bath & living room...and much more...The property also features a stunning interlocking driveway & walkway crafted with precision and elegance. It is located in a super convenient & demand location, close to supermarkets, restaurants, public transit, school, park & everything. |
| Price | $1,420,000 |
| Taxes: | $5464.42 |
| Occupancy: | Owner |
| Address: | 72 Laverock Aven , Richmond Hill, L4C 4J4, York |
| Directions/Cross Streets: | Yong St & Elgin Mills Rd |
| Rooms: | 7 |
| Rooms +: | 2 |
| Bedrooms: | 3 |
| Bedrooms +: | 1 |
| Family Room: | T |
| Basement: | Finished |
| Level/Floor | Room | Length(ft) | Width(ft) | Descriptions | |
| Room 1 | Main | Living Ro | 13.42 | 12.5 | Bay Window, Hardwood Floor, Open Concept |
| Room 2 | Main | Dining Ro | 10.66 | 9.74 | Overlooks Backyard, Hardwood Floor, Open Concept |
| Room 3 | Main | Kitchen | 19.02 | 10.66 | W/O To Yard, Porcelain Floor, Galley Kitchen |
| Room 4 | In Between | Family Ro | 20.24 | 9.51 | W/O To Balcony, Hardwood Floor, Bay Window |
| Room 5 | Second | Primary B | 13.68 | 10.99 | 3 Pc Ensuite, Hardwood Floor, Walk-In Closet(s) |
| Room 6 | Second | Bedroom 2 | 13.42 | 8.92 | Large Window, Hardwood Floor, Closet |
| Room 7 | Second | Bedroom 3 | 11.81 | 8.92 | Large Window, Hardwood Floor, Closet |
| Room 8 | Basement | Bedroom | 12.14 | 10.66 | Closet, 3 Pc Bath, Laminate |
| Room 9 | Basement | Family Ro | 12.82 | 10.89 | Laminate, Above Grade Window |
| Washroom Type | No. of Pieces | Level |
| Washroom Type 1 | 4 | Second |
| Washroom Type 2 | 3 | Second |
| Washroom Type 3 | 2 | Ground |
| Washroom Type 4 | 3 | Basement |
| Washroom Type 5 | 0 | |
| Washroom Type 6 | 4 | Second |
| Washroom Type 7 | 3 | Second |
| Washroom Type 8 | 2 | Ground |
| Washroom Type 9 | 3 | Basement |
| Washroom Type 10 | 0 | |
| Washroom Type 11 | 4 | Second |
| Washroom Type 12 | 3 | Second |
| Washroom Type 13 | 2 | Ground |
| Washroom Type 14 | 3 | Basement |
| Washroom Type 15 | 0 | |
| Washroom Type 16 | 4 | Second |
| Washroom Type 17 | 3 | Second |
| Washroom Type 18 | 2 | Ground |
| Washroom Type 19 | 3 | Basement |
| Washroom Type 20 | 0 |
| Total Area: | 0.00 |
| Approximatly Age: | 31-50 |
| Property Type: | Detached |
| Style: | 2-Storey |
| Exterior: | Brick |
| Garage Type: | Attached |
| (Parking/)Drive: | Private Do |
| Drive Parking Spaces: | 5 |
| Park #1 | |
| Parking Type: | Private Do |
| Park #2 | |
| Parking Type: | Private Do |
| Pool: | None |
| Approximatly Age: | 31-50 |
| Approximatly Square Footage: | 1500-2000 |
| Property Features: | Fenced Yard, Park |
| CAC Included: | N |
| Water Included: | N |
| Cabel TV Included: | N |
| Common Elements Included: | N |
| Heat Included: | N |
| Parking Included: | N |
| Condo Tax Included: | N |
| Building Insurance Included: | N |
| Fireplace/Stove: | Y |
| Heat Type: | Forced Air |
| Central Air Conditioning: | Central Air |
| Central Vac: | N |
| Laundry Level: | Syste |
| Ensuite Laundry: | F |
| Sewers: | Sewer |
$
%
Years
This calculator is for demonstration purposes only. Always consult a professional
financial advisor before making personal financial decisions.
| Although the information displayed is believed to be accurate, no warranties or representations are made of any kind. |
| RE/MAX ATRIUM HOME REALTY |
|
|

Nikki Shahebrahim
Broker
Dir:
647-830-7200
Bus:
905-597-0800
Fax:
905-597-0868
| Virtual Tour | Book Showing | Email a Friend |
Jump To:
At a Glance:
| Type: | Freehold - Detached |
| Area: | York |
| Municipality: | Richmond Hill |
| Neighbourhood: | Mill Pond |
| Style: | 2-Storey |
| Approximate Age: | 31-50 |
| Tax: | $5,464.42 |
| Beds: | 3+1 |
| Baths: | 4 |
| Fireplace: | Y |
| Pool: | None |
Locatin Map:
Payment Calculator:

