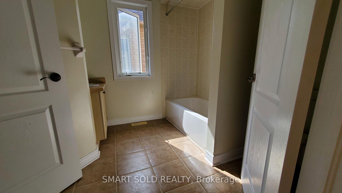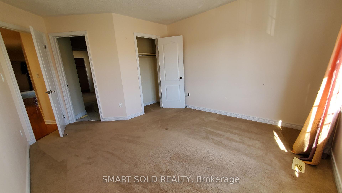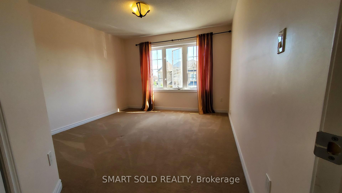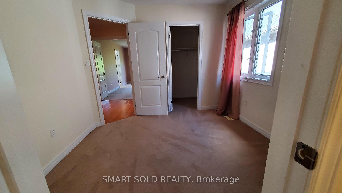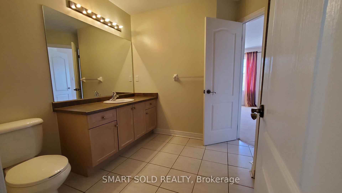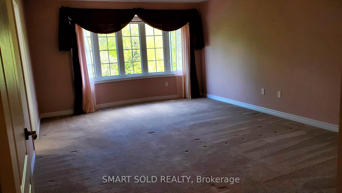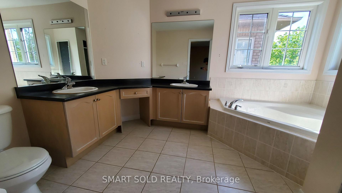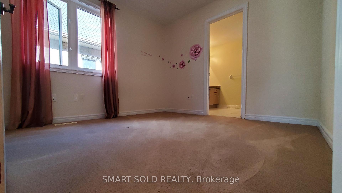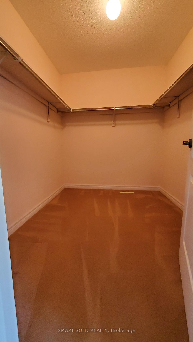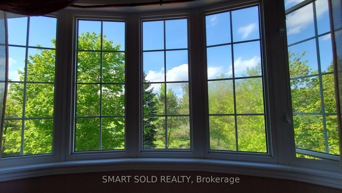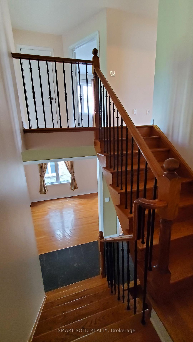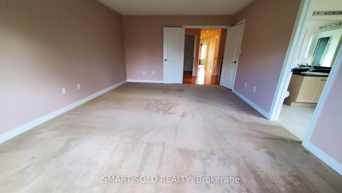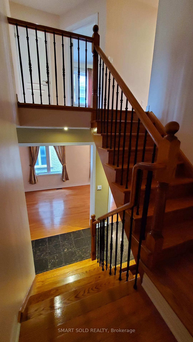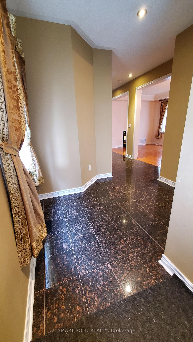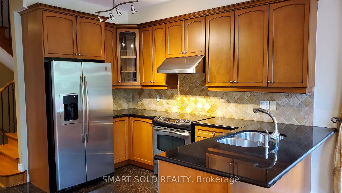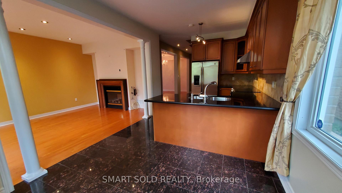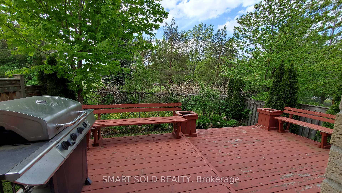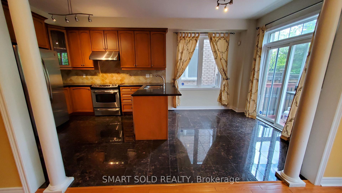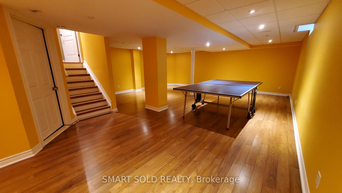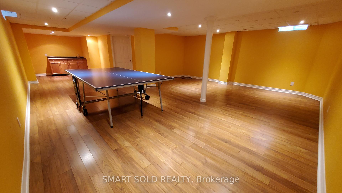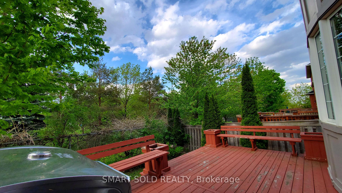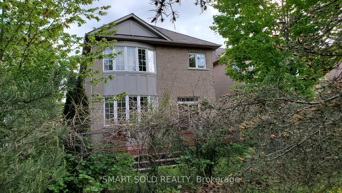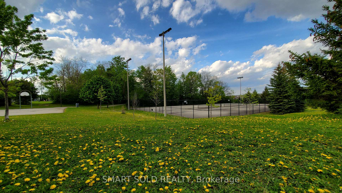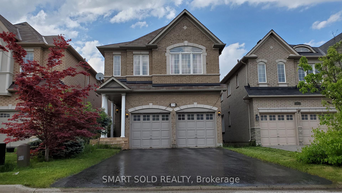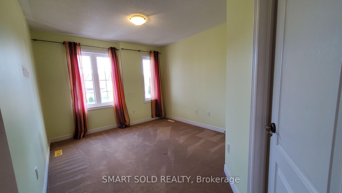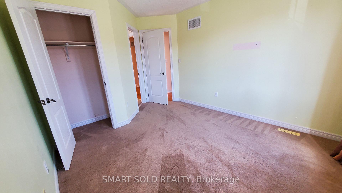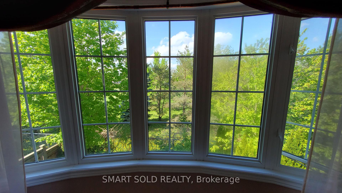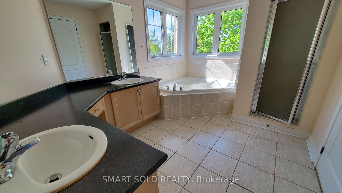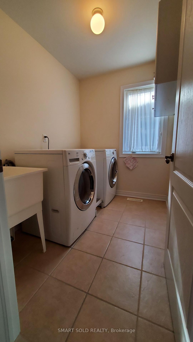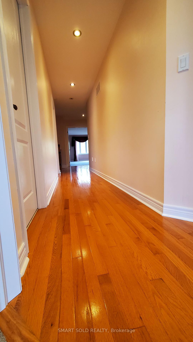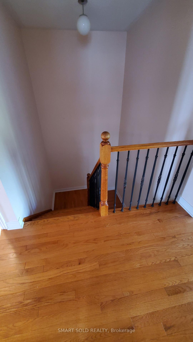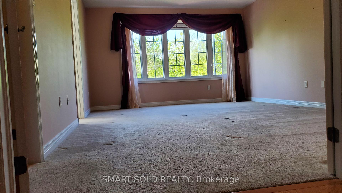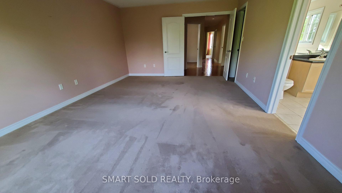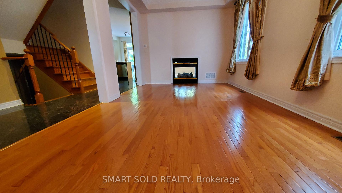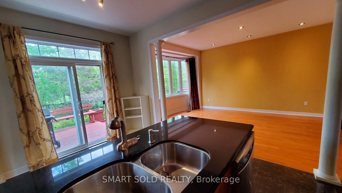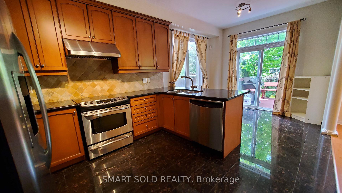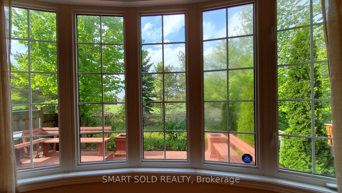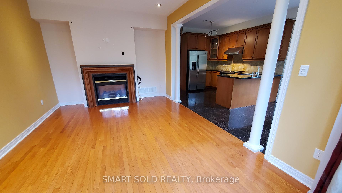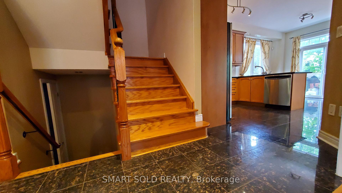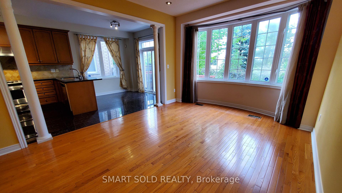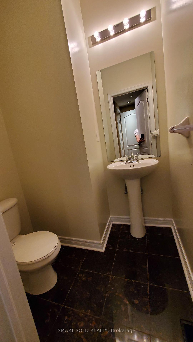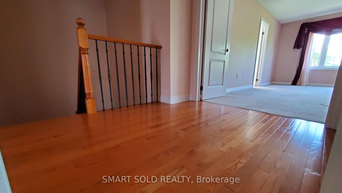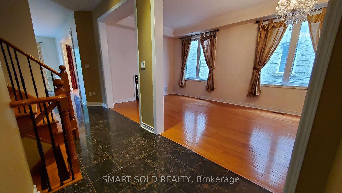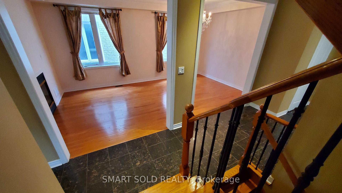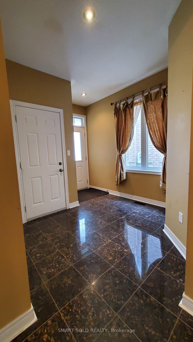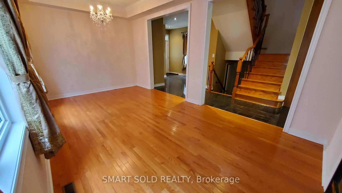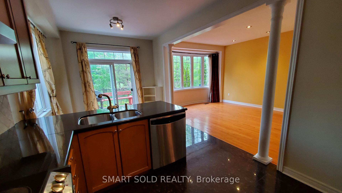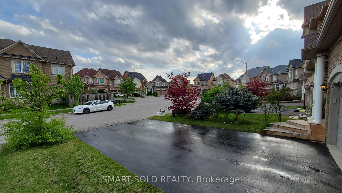$4,500
Available - For Rent
Listing ID: N12037004
29 Shell Cour , Richmond Hill, L4S 0B1, York
| Prime location in the prestigious Rouge Woods community. This immaculate family home is located in a quiet, child-safe cul-de-sac and is within walking distance to top-ranked schools, Bayview Secondary School and Silver Stream Public School. The home features 9 ft ceilings on the main floor, an upgraded kitchen with extended cabinets, a stone backsplash, and granite countertops. The floors are granite and hardwood throughout, with carpet in the bedrooms for comfort and quietness. The oak staircase has metal railings, and the front porch has a limestone finish. Pot lights are installed on both floors. The home also includes central vacuum and central air. Large bay windows provide a spectacular ravine view, making working from home a joy. The breakfast area has a walkout to a big deck surrounded by nature. The house offers over 3000 sq ft of living space, including a professionally finished basement with a table tennis setup. Located just minutes from Highway 404, the GO Station, shopping plazas, Costco, Walmart, Food Basics, and FreshCo. |
| Price | $4,500 |
| Taxes: | $0.00 |
| Occupancy: | Tenant |
| Address: | 29 Shell Cour , Richmond Hill, L4S 0B1, York |
| Directions/Cross Streets: | Major Mac & Bayview |
| Rooms: | 10 |
| Bedrooms: | 4 |
| Bedrooms +: | 0 |
| Family Room: | T |
| Basement: | Finished |
| Furnished: | Unfu |
| Level/Floor | Room | Length(ft) | Width(ft) | Descriptions | |
| Room 1 | Second | Bedroom | 12.99 | 18.99 | Walk-In Closet(s), Ensuite Bath, Broadloom |
| Room 2 | Second | Bedroom 2 | 10.07 | 10 | Semi Ensuite, Closet, Broadloom |
| Room 3 | Second | Bedroom 3 | 11.61 | 11.09 | Broadloom, Closet, Semi Ensuite |
| Room 4 | Second | Bedroom 4 | 10.36 | 10.73 | Broadloom, Closet, Ensuite Bath |
| Room 5 | Main | Dining Ro | 10.59 | 18.79 | Hardwood Floor, Large Window, Fireplace |
| Room 6 | Main | Living Ro | 10.59 | 18.79 | Hardwood Floor |
| Room 7 | Main | Kitchen | 10 | 10 | Granite Floor, Granite Counters, Backsplash |
| Room 8 | Main | Breakfast | 10 | 8.99 | Granite Floor, Sliding Doors |
| Room 9 | Main | Family Ro | 11.58 | 17.38 | Hardwood Floor, Pot Lights |
| Washroom Type | No. of Pieces | Level |
| Washroom Type 1 | 4 | Second |
| Washroom Type 2 | 2 | Main |
| Washroom Type 3 | 0 | |
| Washroom Type 4 | 0 | |
| Washroom Type 5 | 0 | |
| Washroom Type 6 | 4 | Second |
| Washroom Type 7 | 2 | Main |
| Washroom Type 8 | 0 | |
| Washroom Type 9 | 0 | |
| Washroom Type 10 | 0 |
| Total Area: | 0.00 |
| Property Type: | Detached |
| Style: | 2-Storey |
| Exterior: | Brick |
| Garage Type: | Attached |
| Drive Parking Spaces: | 2 |
| Pool: | None |
| Laundry Access: | In-Suite Laun |
| CAC Included: | N |
| Water Included: | N |
| Cabel TV Included: | N |
| Common Elements Included: | N |
| Heat Included: | N |
| Parking Included: | N |
| Condo Tax Included: | N |
| Building Insurance Included: | N |
| Fireplace/Stove: | Y |
| Heat Type: | Forced Air |
| Central Air Conditioning: | Central Air |
| Central Vac: | N |
| Laundry Level: | Syste |
| Ensuite Laundry: | F |
| Elevator Lift: | False |
| Sewers: | Sewer |
| Although the information displayed is believed to be accurate, no warranties or representations are made of any kind. |
| SMART SOLD REALTY |
|
|

Nikki Shahebrahim
Broker
Dir:
647-830-7200
Bus:
905-597-0800
Fax:
905-597-0868
| Book Showing | Email a Friend |
Jump To:
At a Glance:
| Type: | Freehold - Detached |
| Area: | York |
| Municipality: | Richmond Hill |
| Neighbourhood: | Rouge Woods |
| Style: | 2-Storey |
| Beds: | 4 |
| Baths: | 4 |
| Fireplace: | Y |
| Pool: | None |
Locatin Map:

