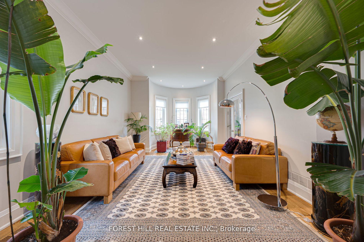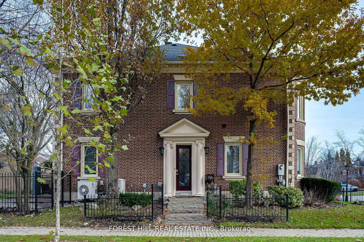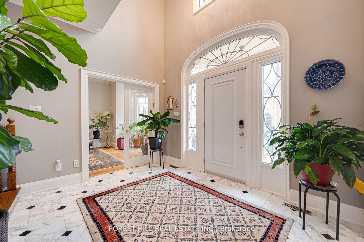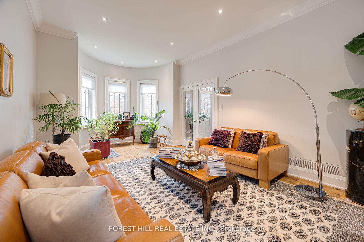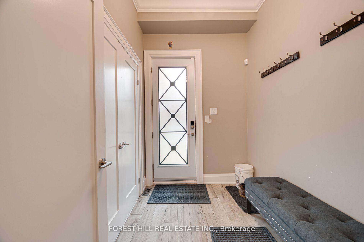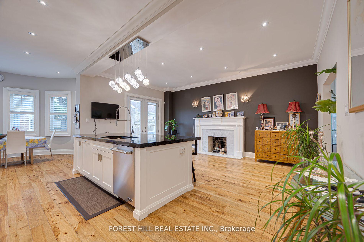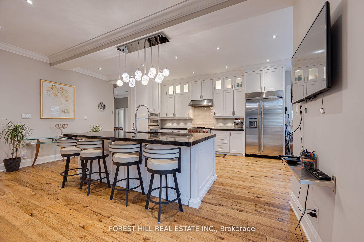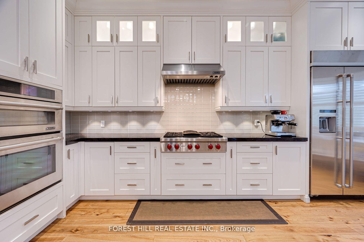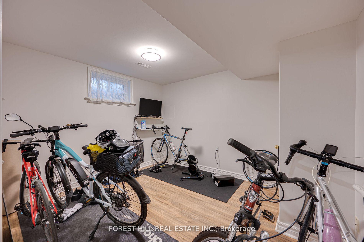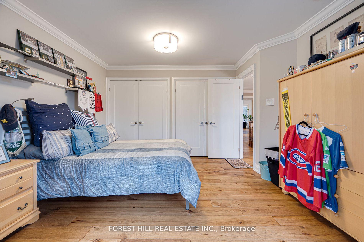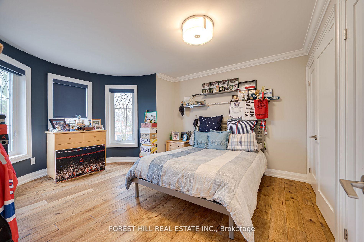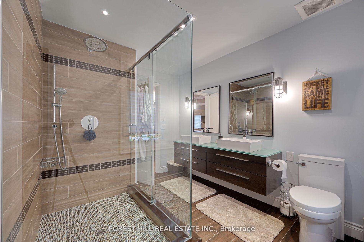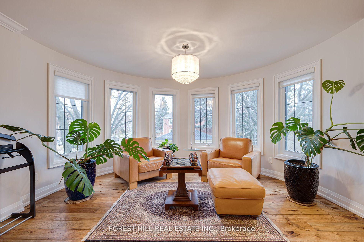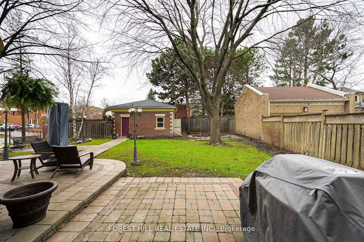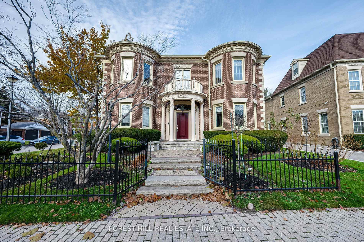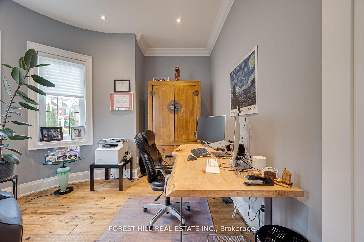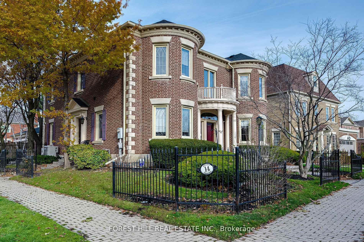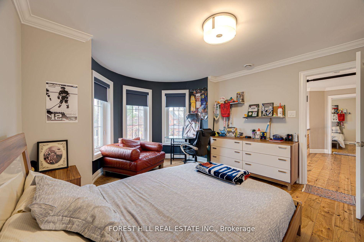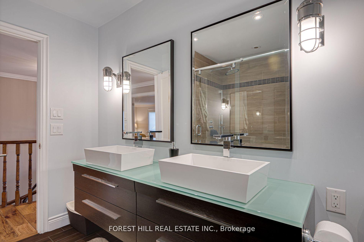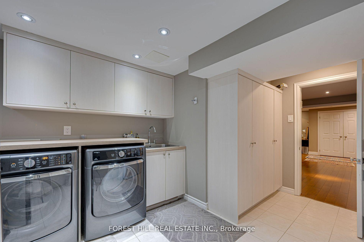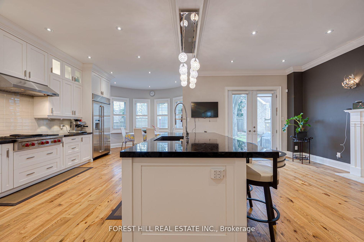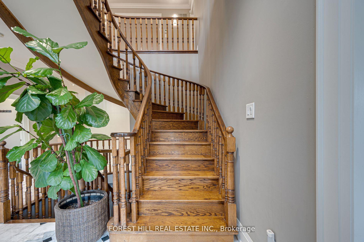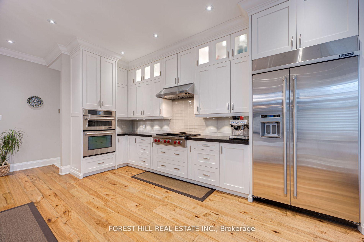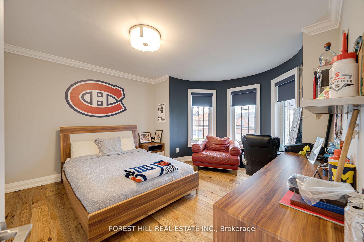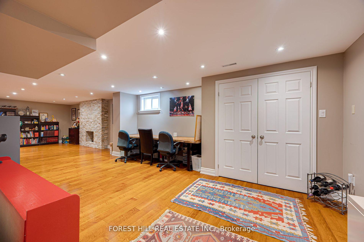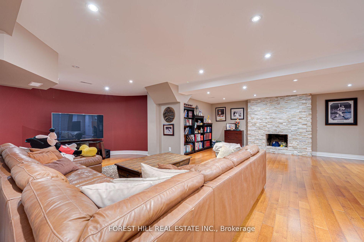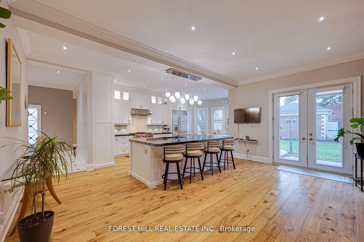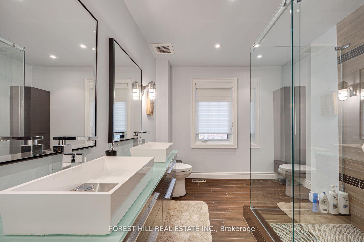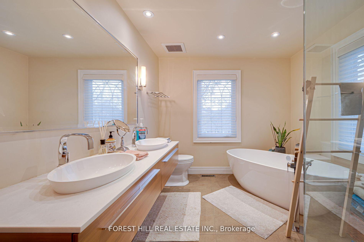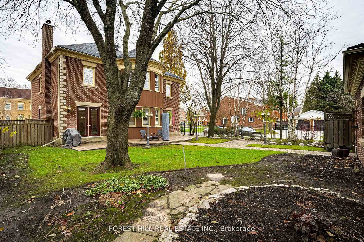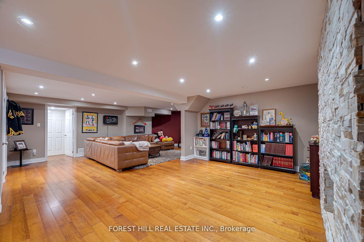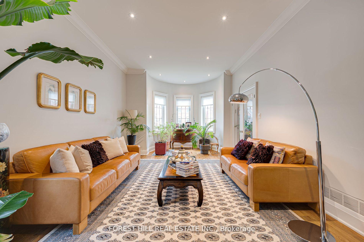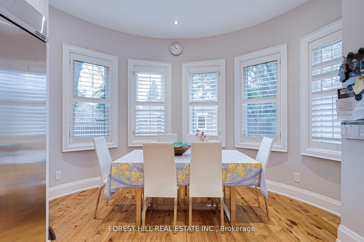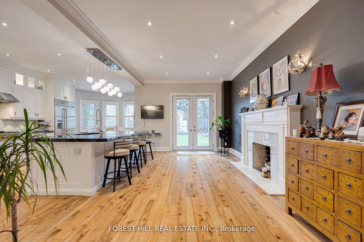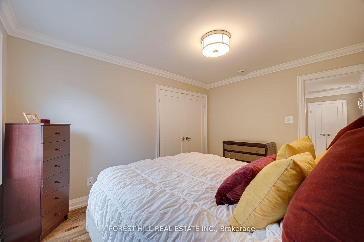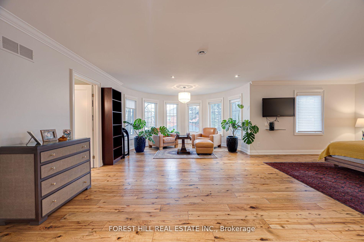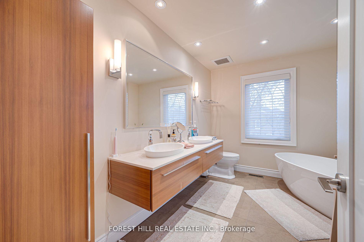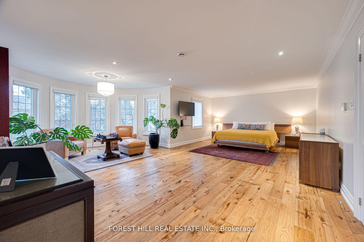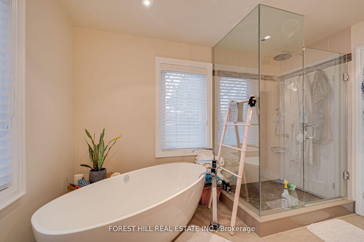$7,400
Available - For Rent
Listing ID: N12036819
14 Willet Cres , Richmond Hill, L4C 7W3, York
| Welcome Home! Stunning Gold Plate Home in Heritage Estates A Timeless Gem by Philmor. This Elegant Two-Storey Gibbs-style home, located on a beautifully landscaped corner lot in the prestigious Heritage Estates, offers luxurious living with impeccable upgrades and modern amenities. Key Features: Grand Entrance: Spectacular marble foyer leading to spacious principal rooms. Roof & Windows: New roof installed in 2023; most windows replaced in 2015. Chefs Kitchen: Fully renovated with top-of-the-line appliances, including a 6-burner Wolf gas stove, JennAir dishwasher, wall oven, and built-in fridge/freezer. A large island with premium granite countertops completes the space. Premium Flooring: Hardwood floors throughout the home. High Ceilings: 10-foot ceilings on the main floor and 9-foot ceilings upstairs. Climate Control: Two separate air conditioning systems to keep the home cool during summer. Luxurious Bathrooms: Fully renovated with heated floors, large showers, high-end fixtures, and a Victoria & Albert bathtub in the main bathroom. Modernized Basement: Fully finished and renovated, offering additional living space. Nanny Quarters: Private, renovated space with an en-suite bathroom. Tech-Ready: Wired internet outlets on the main floor, study, and basement. Upgraded Utilities: New 200W electrical panel for enhanced power efficiency. Laundry Room: Renovated with Maytag washer and dryer, plus added counter space for convenience. Smart Sprinkler System: Wireless and Bluetooth-controlled for easy lawn care. Abundant Storage: Numerous large storage closets throughout the house. This home effortlessly combines classic charm with modern sophistication. Don't miss the opportunity to experience luxury living in Heritage Estates! Can Be Rented Furnished For Additional Cost. |
| Price | $7,400 |
| Taxes: | $0.00 |
| Occupancy: | Owner |
| Address: | 14 Willet Cres , Richmond Hill, L4C 7W3, York |
| Directions/Cross Streets: | Bathurst St & Mill Pond |
| Rooms: | 10 |
| Bedrooms: | 4 |
| Bedrooms +: | 1 |
| Family Room: | T |
| Basement: | Finished |
| Furnished: | Unfu |
| Washroom Type | No. of Pieces | Level |
| Washroom Type 1 | 6 | Second |
| Washroom Type 2 | 5 | Second |
| Washroom Type 3 | 2 | Main |
| Washroom Type 4 | 3 | Basement |
| Washroom Type 5 | 0 | |
| Washroom Type 6 | 6 | Second |
| Washroom Type 7 | 5 | Second |
| Washroom Type 8 | 2 | Main |
| Washroom Type 9 | 3 | Basement |
| Washroom Type 10 | 0 | |
| Washroom Type 11 | 6 | Second |
| Washroom Type 12 | 5 | Second |
| Washroom Type 13 | 2 | Main |
| Washroom Type 14 | 3 | Basement |
| Washroom Type 15 | 0 | |
| Washroom Type 16 | 6 | Second |
| Washroom Type 17 | 5 | Second |
| Washroom Type 18 | 2 | Main |
| Washroom Type 19 | 3 | Basement |
| Washroom Type 20 | 0 |
| Total Area: | 0.00 |
| Property Type: | Detached |
| Style: | 2-Storey |
| Exterior: | Brick |
| Garage Type: | Detached |
| (Parking/)Drive: | Private |
| Drive Parking Spaces: | 2 |
| Park #1 | |
| Parking Type: | Private |
| Park #2 | |
| Parking Type: | Private |
| Pool: | None |
| Laundry Access: | Laundry Room |
| Approximatly Square Footage: | 3500-5000 |
| CAC Included: | N |
| Water Included: | N |
| Cabel TV Included: | N |
| Common Elements Included: | N |
| Heat Included: | N |
| Parking Included: | N |
| Condo Tax Included: | N |
| Building Insurance Included: | N |
| Fireplace/Stove: | Y |
| Heat Type: | Forced Air |
| Central Air Conditioning: | Central Air |
| Central Vac: | N |
| Laundry Level: | Syste |
| Ensuite Laundry: | F |
| Elevator Lift: | False |
| Sewers: | Sewer |
| Although the information displayed is believed to be accurate, no warranties or representations are made of any kind. |
| FOREST HILL REAL ESTATE INC. |
|
|

Nikki Shahebrahim
Broker
Dir:
647-830-7200
Bus:
905-597-0800
Fax:
905-597-0868
| Book Showing | Email a Friend |
Jump To:
At a Glance:
| Type: | Freehold - Detached |
| Area: | York |
| Municipality: | Richmond Hill |
| Neighbourhood: | Mill Pond |
| Style: | 2-Storey |
| Beds: | 4+1 |
| Baths: | 4 |
| Fireplace: | Y |
| Pool: | None |
Locatin Map:

