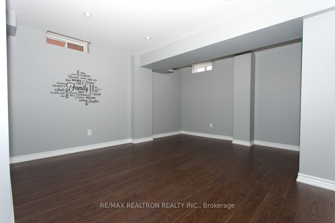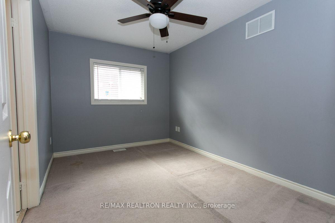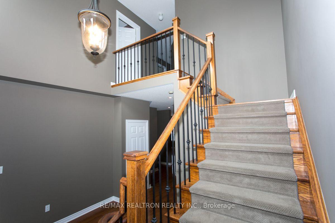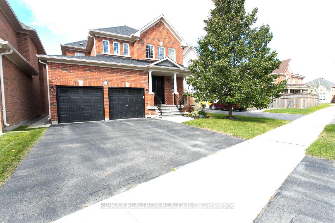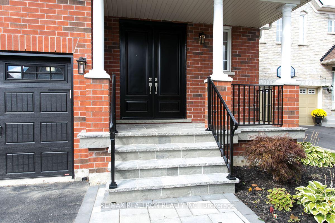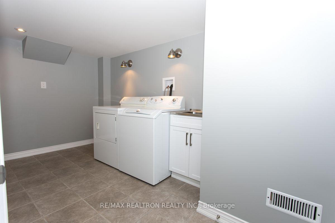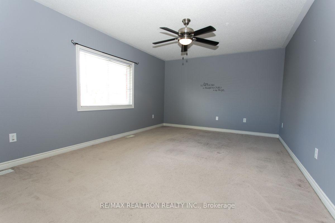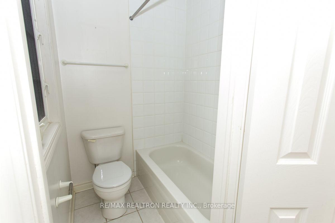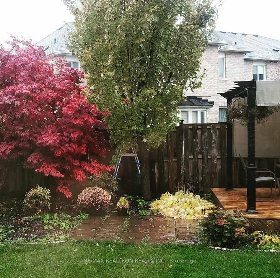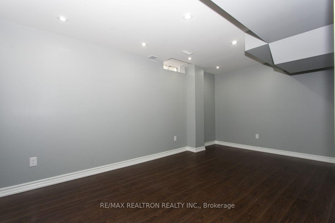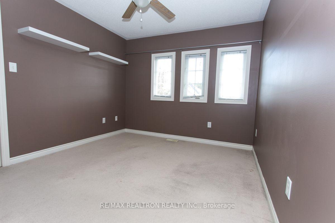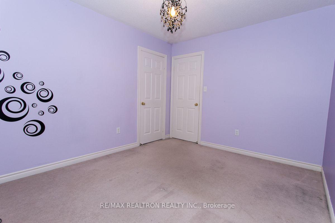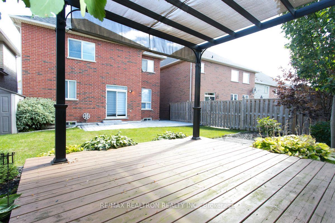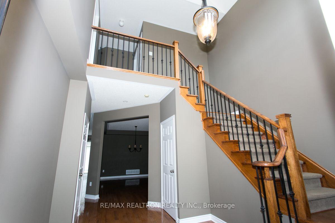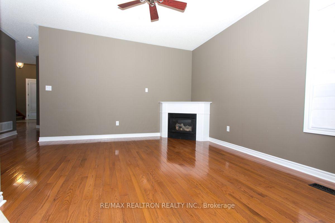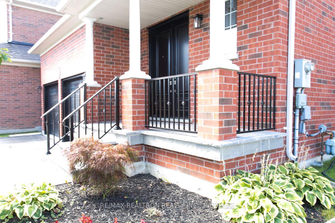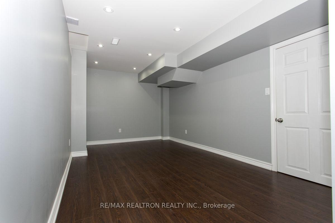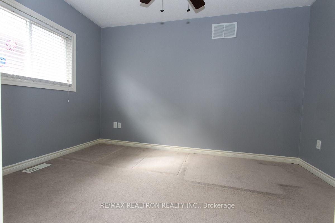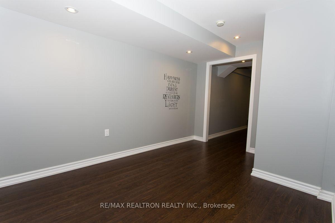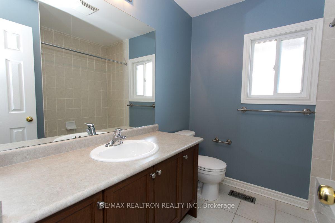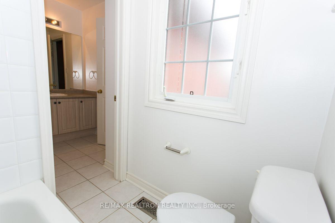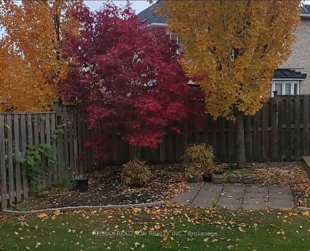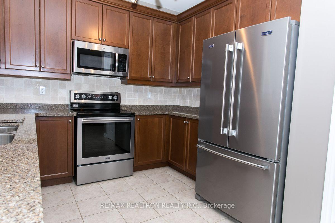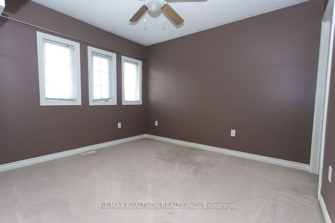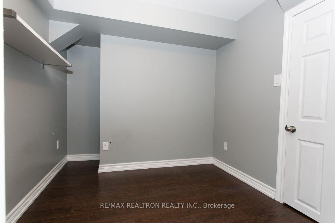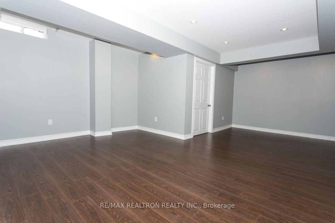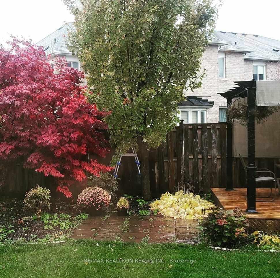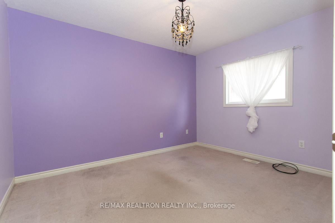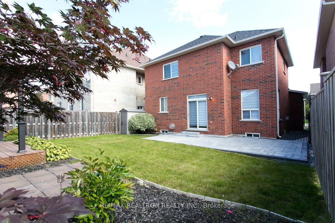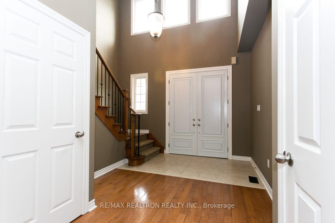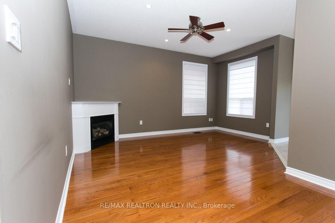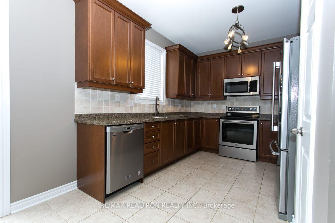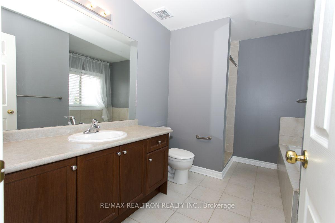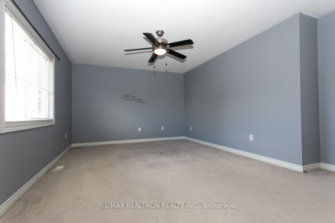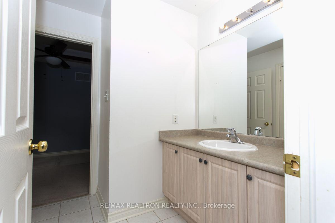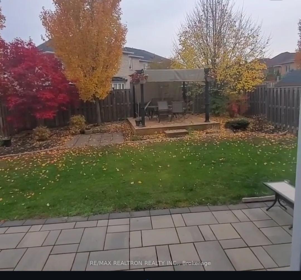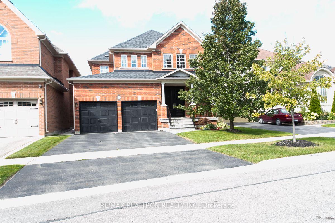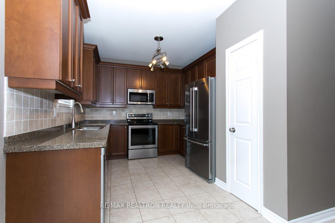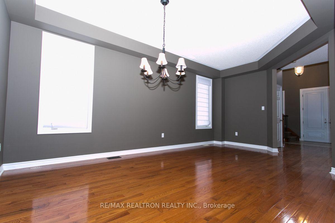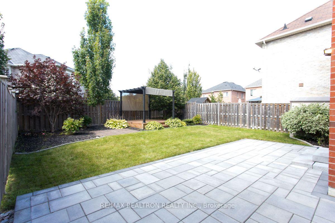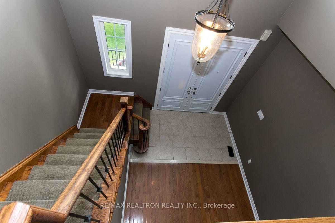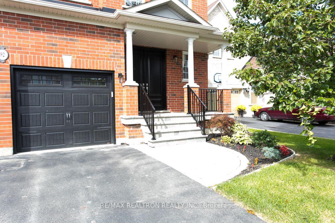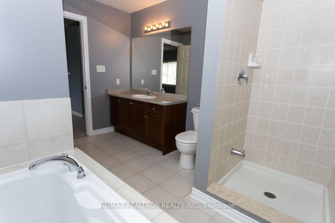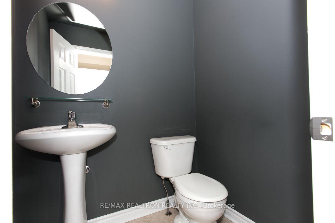$4,500
Available - For Rent
Listing ID: N12036686
92 Verdi Road , Richmond Hill, L4E 4P6, York
| Stunning and Bright Detached Home. Cathedral Ceiling at Entrance. 4+2 Bedrooms, 4 Washrooms with Professionally Finished Basement. Over 3500 sq.ft of living space, 3 washrooms are in 2nd floor. Hardwood Floor in Main, Bedrooms are Carpeted, Laminate Floor In Basement, Pot Lights, 9Ft Ceilings. Upgraded Kitchen, Nice family room with gas fireplace. Prof Landscaped Yard. Finished Bsmt for Indoor Entertainment. Absolutely Gorgeous House. Steps To Parks, Trails, Transit & More. Close To Schools, Community Center And Shopping Centers. Tenant pays all Utilities including hot water tank rental. Lawn care and Snow cleaning is tenants responsibility. House Living Experience Req. $500 utility & key deposit required. No Pets, No Smokers. Lease for 1 year and maximum 1 Yr Extension (total 2 yr) Attached Sch-A must be reviewed. Available on May 01. |
| Price | $4,500 |
| Taxes: | $0.00 |
| Occupancy: | Tenant |
| Address: | 92 Verdi Road , Richmond Hill, L4E 4P6, York |
| Directions/Cross Streets: | Yonge/King |
| Rooms: | 10 |
| Bedrooms: | 4 |
| Bedrooms +: | 2 |
| Family Room: | T |
| Basement: | Finished |
| Furnished: | Unfu |
| Level/Floor | Room | Length(ft) | Width(ft) | Descriptions | |
| Room 1 | Main | Living Ro | 19.98 | 11.48 | Hardwood Floor, Combined w/Dining, Window |
| Room 2 | Main | Dining Ro | 19.98 | 11.48 | Hardwood Floor, Combined w/Living, Window |
| Room 3 | Main | Kitchen | 10.99 | 9.97 | Eat-in Kitchen, Granite Counters, Ceramic Floor |
| Room 4 | Main | Family Ro | 16.07 | 12.99 | Hardwood Floor, Fireplace, Pot Lights |
| Room 5 | Second | Primary B | 16.99 | 11.97 | Window, Walk-In Closet(s), 4 Pc Ensuite |
| Room 6 | Second | Bedroom 2 | 11.97 | 8.99 | Window, Semi Ensuite, 4 Pc Ensuite |
| Room 7 | Second | Bedroom 3 | 10.99 | 9.97 | Window, Semi Ensuite, Broadloom |
| Room 8 | Second | Bedroom 4 | 11.97 | 9.97 | Window, Closet, Broadloom |
| Room 9 | Main | Foyer | Hardwood Floor, Cathedral Ceiling(s), Large Window | ||
| Room 10 | Basement | Bedroom | 16.07 | 9.51 | Laminate, Pot Lights |
| Room 11 | Basement | Bedroom | 8.2 | 7.54 | Laminate, Pot Lights |
| Washroom Type | No. of Pieces | Level |
| Washroom Type 1 | 4 | Second |
| Washroom Type 2 | 2 | Main |
| Washroom Type 3 | 0 | |
| Washroom Type 4 | 0 | |
| Washroom Type 5 | 0 |
| Total Area: | 0.00 |
| Property Type: | Detached |
| Style: | 2-Storey |
| Exterior: | Brick |
| Garage Type: | Attached |
| (Parking/)Drive: | Private |
| Drive Parking Spaces: | 2 |
| Park #1 | |
| Parking Type: | Private |
| Park #2 | |
| Parking Type: | Private |
| Pool: | None |
| Laundry Access: | In Area |
| CAC Included: | N |
| Water Included: | N |
| Cabel TV Included: | N |
| Common Elements Included: | N |
| Heat Included: | N |
| Parking Included: | Y |
| Condo Tax Included: | N |
| Building Insurance Included: | N |
| Fireplace/Stove: | Y |
| Heat Type: | Forced Air |
| Central Air Conditioning: | Central Air |
| Central Vac: | N |
| Laundry Level: | Syste |
| Ensuite Laundry: | F |
| Sewers: | Sewer |
| Utilities-Cable: | N |
| Utilities-Hydro: | N |
| Although the information displayed is believed to be accurate, no warranties or representations are made of any kind. |
| RE/MAX REALTRON REALTY INC. |
|
|

Nikki Shahebrahim
Broker
Dir:
647-830-7200
Bus:
905-597-0800
Fax:
905-597-0868
| Book Showing | Email a Friend |
Jump To:
At a Glance:
| Type: | Freehold - Detached |
| Area: | York |
| Municipality: | Richmond Hill |
| Neighbourhood: | Oak Ridges |
| Style: | 2-Storey |
| Beds: | 4+2 |
| Baths: | 4 |
| Fireplace: | Y |
| Pool: | None |
Locatin Map:

