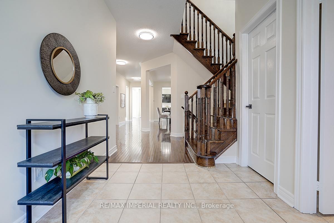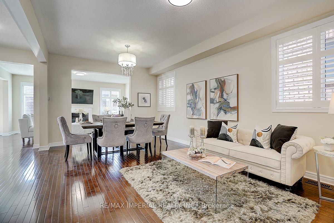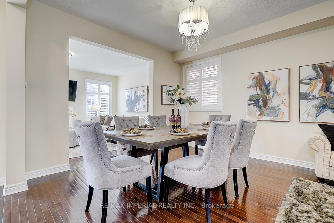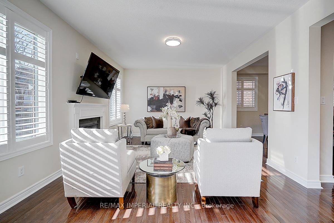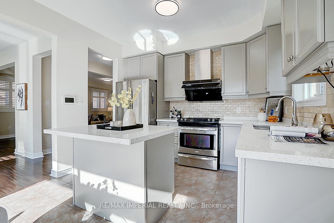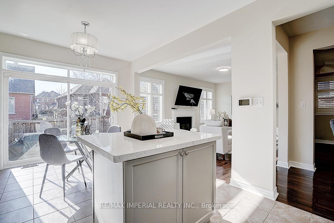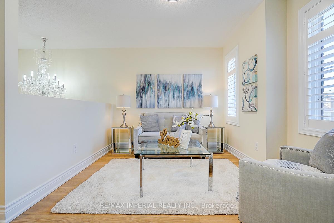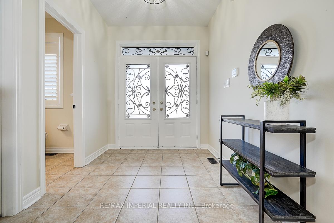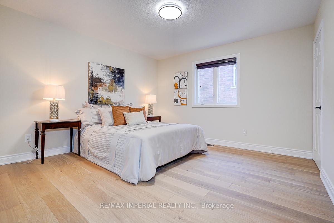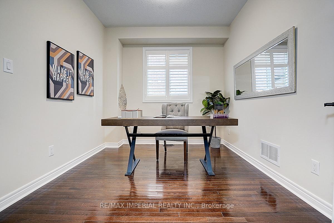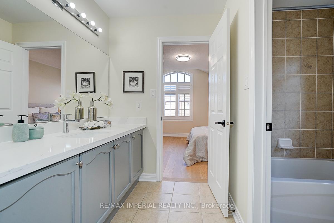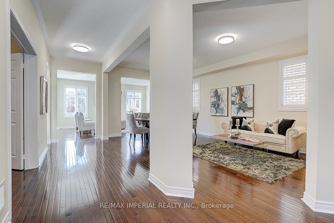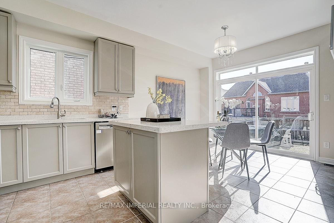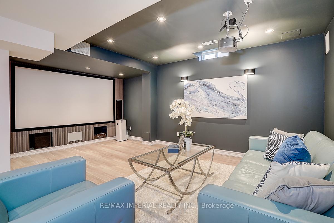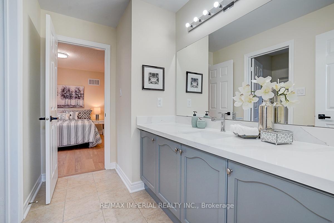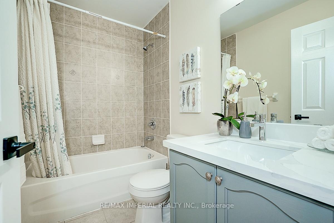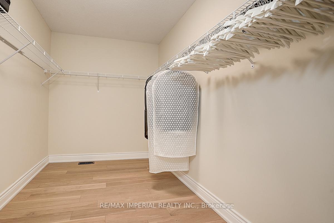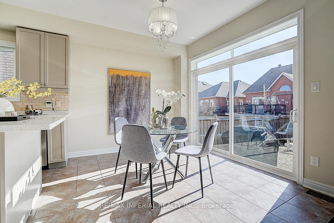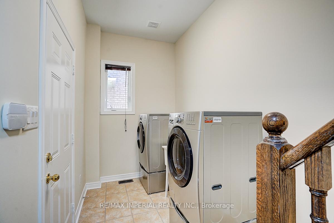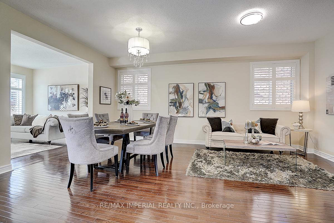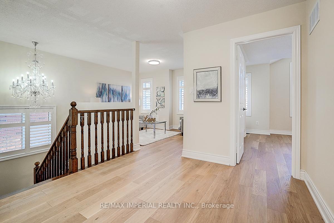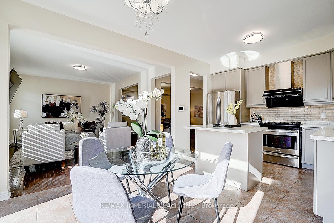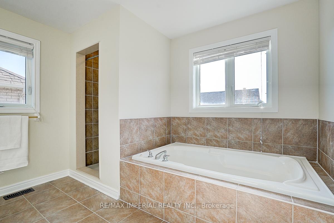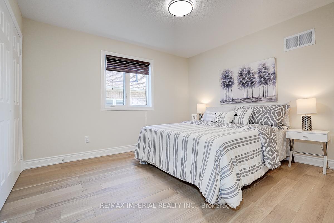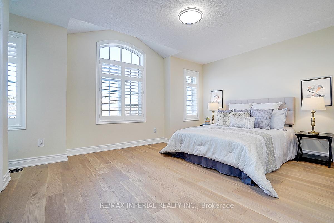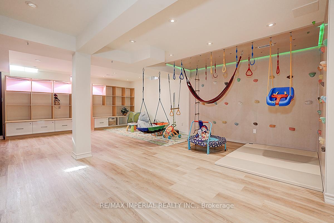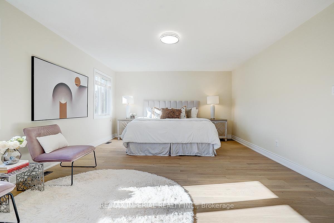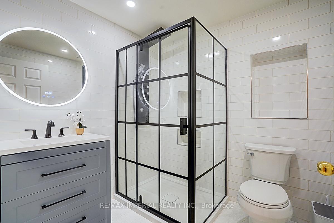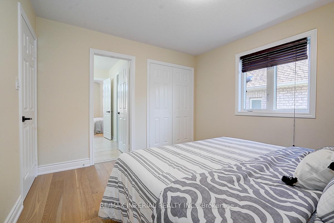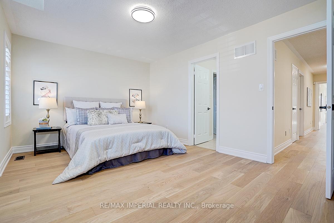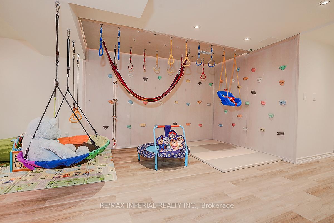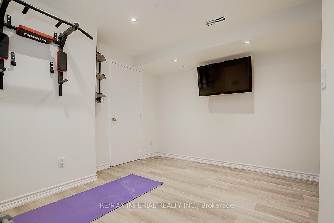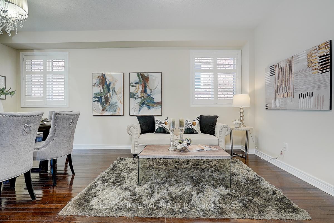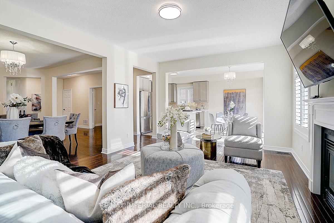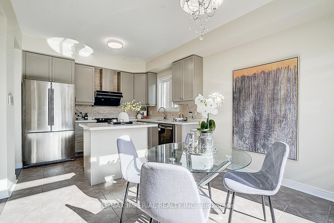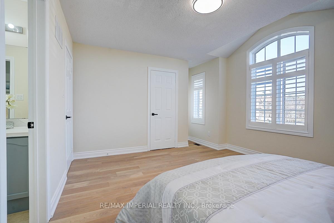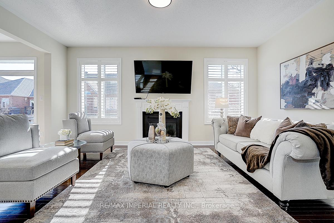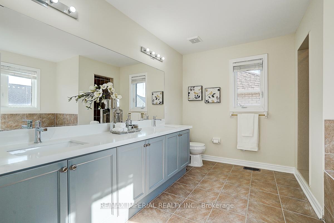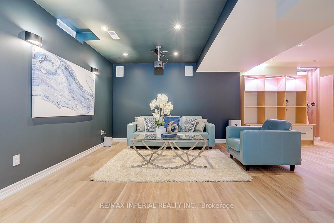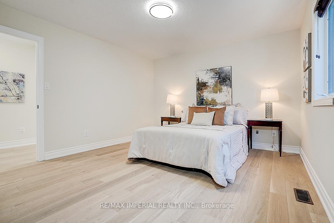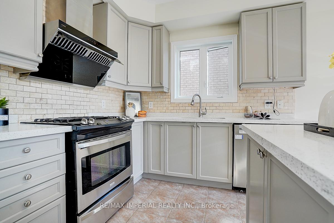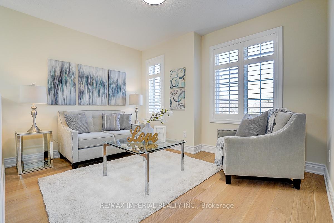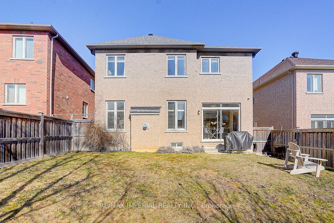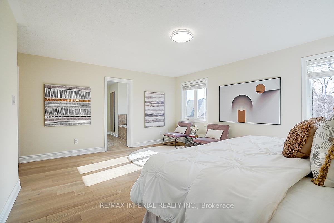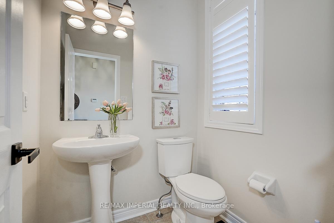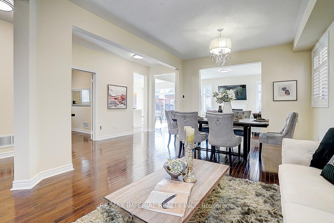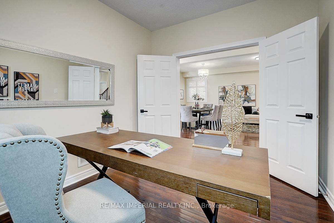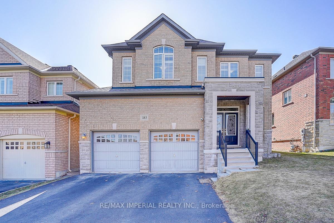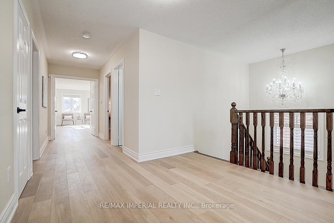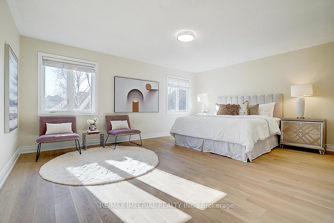$2,088,000
Available - For Sale
Listing ID: N12035795
183 Hunting Ridges Driv , Richmond Hill, L4E 0N6, York
| **Spacious Family Home in Top School District 183 Hunting Ridge Dr, Richmond Hill** Welcome to **183 Hunting Ridge Dr**, a beautifully maintained home offering **2.950 sqft** of functional living space in one of Richmond Hills most desirable neighborhoods. Located within the catchment for **Richmond Hill High School**, **Trillium Woods Public School**, and **Beynon Fields Public School**, this property is an ideal choice for families focused on education and lifestyle. A **grand double-door entry** opens to a bright, open-concept main floor featuring a **spacious living and dining area**, a **dedicated home office**, and a **gourmet kitchen** with abundant cabinetry and storage. Convenient **garage-to-laundry room access** adds practicality to everyday routines. Upstairs offers **four large bedrooms and three bathrooms**, including a **primary suite with a walk-in closet and a spa-like ensuite**. The additional bedrooms are generously sized, filled with natural light, and offer ample storage. A **flexible tech center** can easily be converted into a **fifth bedroom**, making the layout adaptable for growing families. The **fully finished basement** is built for entertainment, featuring a **home theater**, **gym**, **kids climbing wall**, and a **full bathroom**a versatile space for both play and relaxation. Outside, the **extra-wide driveway fits four cars**, and the home is just steps from **parks, walking trails, and a private golf club**, offering a quiet, nature-filled lifestyle. **Farm Boy, shopping, and everyday amenities** are just minutes away. This home is a rare combination of **space, location, and top-ranked schools**. Don't miss the opportunity to make it yours. |
| Price | $2,088,000 |
| Taxes: | $7796.00 |
| Occupancy by: | Owner |
| Address: | 183 Hunting Ridges Driv , Richmond Hill, L4E 0N6, York |
| Directions/Cross Streets: | Yonge/Jefferson |
| Rooms: | 11 |
| Rooms +: | 2 |
| Bedrooms: | 4 |
| Bedrooms +: | 0 |
| Family Room: | T |
| Basement: | Finished, Full |
| Level/Floor | Room | Length(ft) | Width(ft) | Descriptions | |
| Room 1 | Main | Living Ro | 19.48 | 11.91 | Hardwood Floor, Combined w/Dining, Open Concept |
| Room 2 | Main | Foyer | 10 | 7.41 | Walk-In Closet(s) |
| Room 3 | Main | Dining Ro | 19.48 | 12 | Hardwood Floor, Combined w/Living, Open Concept |
| Room 4 | Main | Family Ro | 17.58 | 12.92 | Hardwood Floor, Fireplace, West View |
| Room 5 | Main | Office | 10.92 | 9.25 | Hardwood Floor, Casement Windows, Double Doors |
| Room 6 | Main | Kitchen | 10.99 | 8.99 | Ceramic Floor, Backsplash, Centre Island |
| Room 7 | Main | Breakfast | 10.99 | 8.99 | Ceramic Floor, Overlooks Backyard, Sliding Doors |
| Room 8 | Second | Primary B | 17.48 | 14.01 | Hardwood Floor, 5 Pc Ensuite, Walk-In Closet(s) |
| Room 9 | Second | Bedroom 2 | 12.5 | 12.33 | Hardwood Floor, Walk-In Closet(s), 4 Pc Ensuite |
| Room 10 | Second | Bedroom 3 | 14.66 | 12 | Hardwood Floor, Semi Ensuite, Closet |
| Room 11 | Second | Bedroom 4 | 12 | 10.99 | Hardwood Floor, Semi Ensuite, Double Closet |
| Room 12 | Second | Study | 11.64 | 9.61 | Hardwood Floor, Casement Windows, East View |
| Room 13 | Basement | Recreatio | 28.24 | 24.34 | 4 Pc Bath, Laminate |
| Room 14 | Basement | Exercise | 11.51 | 8.23 | Laminate |
| Washroom Type | No. of Pieces | Level |
| Washroom Type 1 | 2 | Main |
| Washroom Type 2 | 4 | Second |
| Washroom Type 3 | 5 | Second |
| Washroom Type 4 | 4 | Basement |
| Washroom Type 5 | 0 | |
| Washroom Type 6 | 2 | Main |
| Washroom Type 7 | 4 | Second |
| Washroom Type 8 | 5 | Second |
| Washroom Type 9 | 4 | Basement |
| Washroom Type 10 | 0 | |
| Washroom Type 11 | 2 | Main |
| Washroom Type 12 | 4 | Second |
| Washroom Type 13 | 5 | Second |
| Washroom Type 14 | 4 | Basement |
| Washroom Type 15 | 0 |
| Total Area: | 0.00 |
| Approximatly Age: | 6-15 |
| Property Type: | Detached |
| Style: | 2-Storey |
| Exterior: | Brick, Stone |
| Garage Type: | Built-In |
| (Parking/)Drive: | Private Do |
| Drive Parking Spaces: | 4 |
| Park #1 | |
| Parking Type: | Private Do |
| Park #2 | |
| Parking Type: | Private Do |
| Pool: | None |
| Approximatly Age: | 6-15 |
| Approximatly Square Footage: | 2500-3000 |
| Property Features: | Place Of Wor, Greenbelt/Conserva |
| CAC Included: | N |
| Water Included: | N |
| Cabel TV Included: | N |
| Common Elements Included: | N |
| Heat Included: | N |
| Parking Included: | N |
| Condo Tax Included: | N |
| Building Insurance Included: | N |
| Fireplace/Stove: | Y |
| Heat Type: | Forced Air |
| Central Air Conditioning: | Central Air |
| Central Vac: | N |
| Laundry Level: | Syste |
| Ensuite Laundry: | F |
| Sewers: | Sewer |
| Utilities-Cable: | A |
| Utilities-Hydro: | A |
$
%
Years
This calculator is for demonstration purposes only. Always consult a professional
financial advisor before making personal financial decisions.
| Although the information displayed is believed to be accurate, no warranties or representations are made of any kind. |
| RE/MAX IMPERIAL REALTY INC. |
|
|

Nikki Shahebrahim
Broker
Dir:
647-830-7200
Bus:
905-597-0800
Fax:
905-597-0868
| Virtual Tour | Book Showing | Email a Friend |
Jump To:
At a Glance:
| Type: | Freehold - Detached |
| Area: | York |
| Municipality: | Richmond Hill |
| Neighbourhood: | Jefferson |
| Style: | 2-Storey |
| Approximate Age: | 6-15 |
| Tax: | $7,796 |
| Beds: | 4 |
| Baths: | 5 |
| Fireplace: | Y |
| Pool: | None |
Locatin Map:
Payment Calculator:

