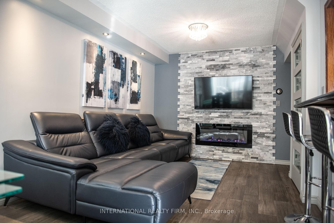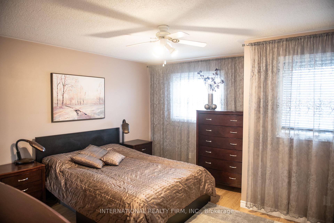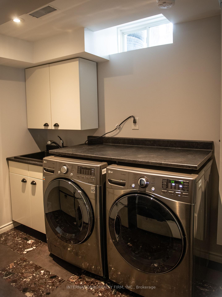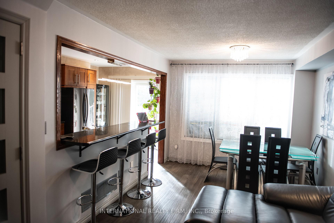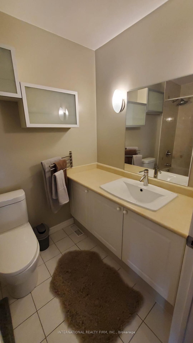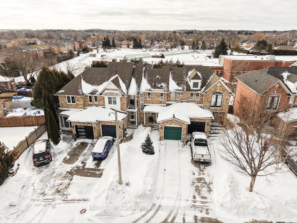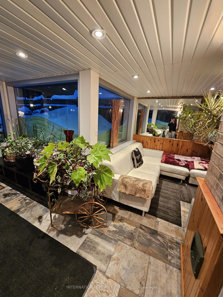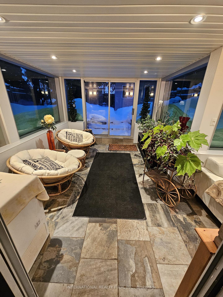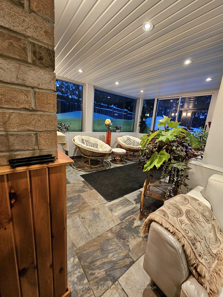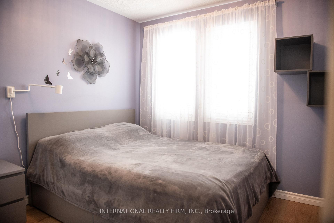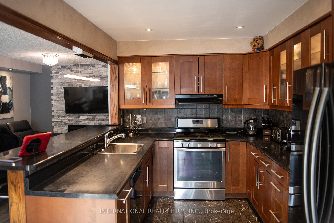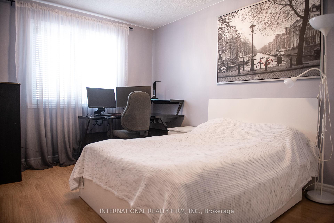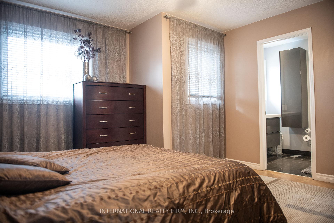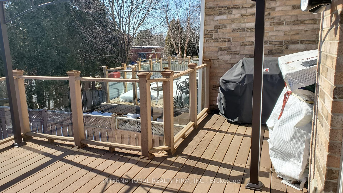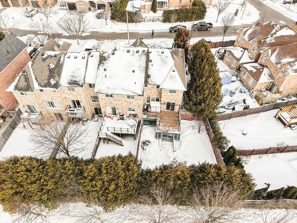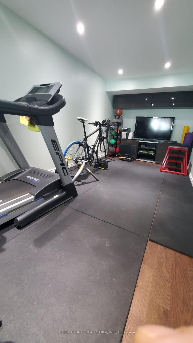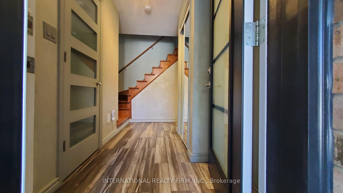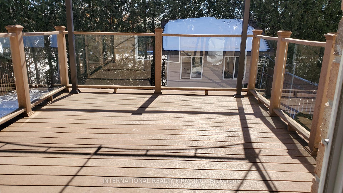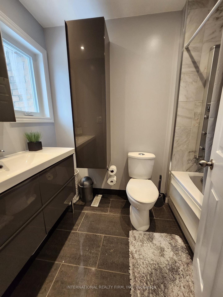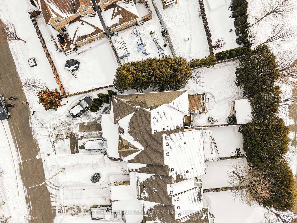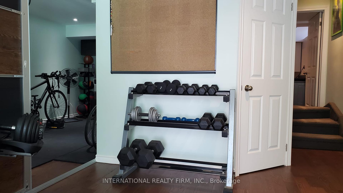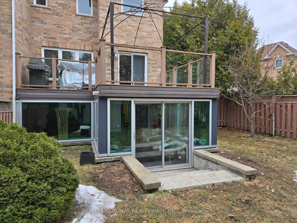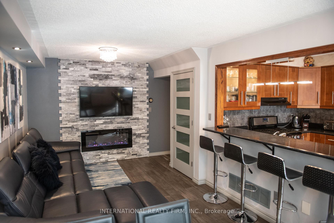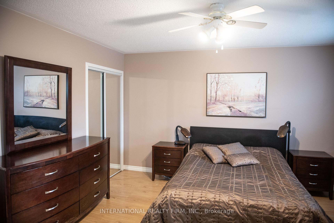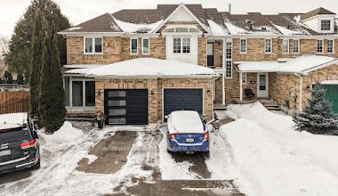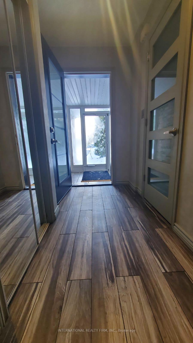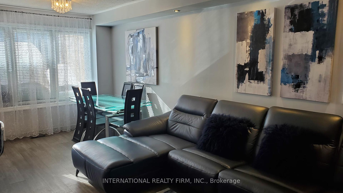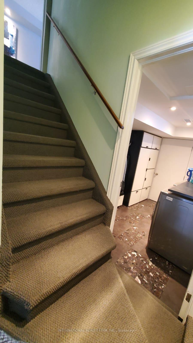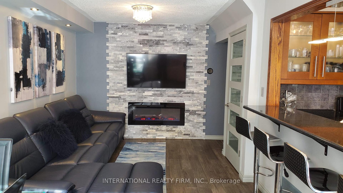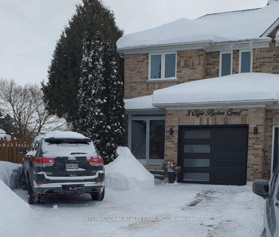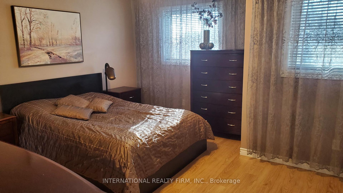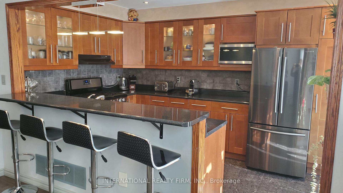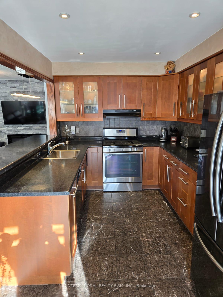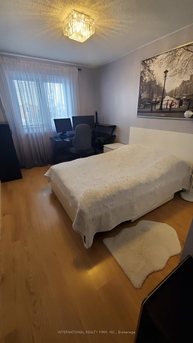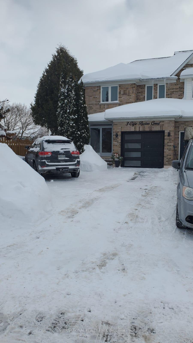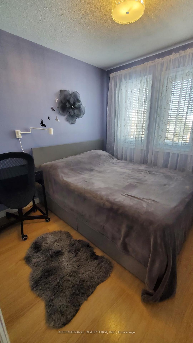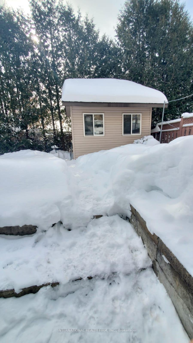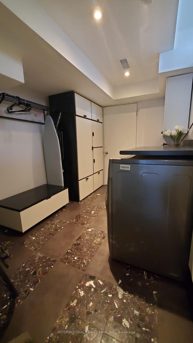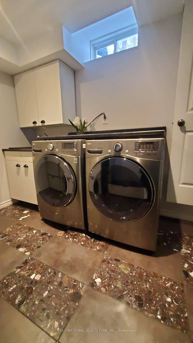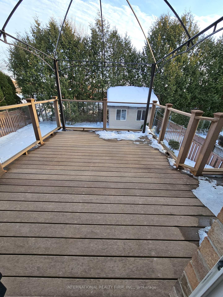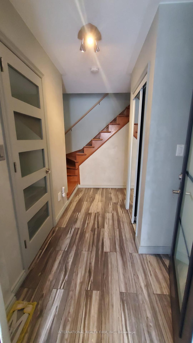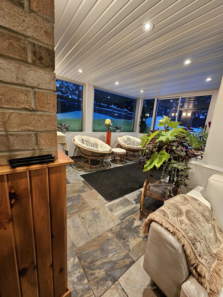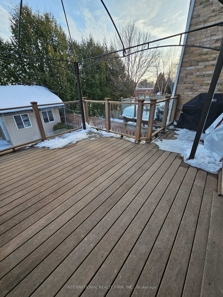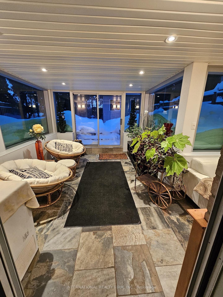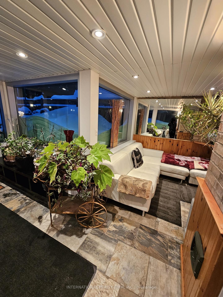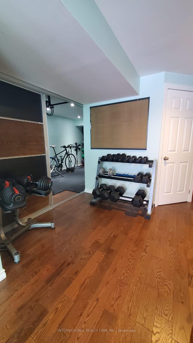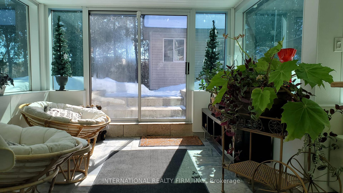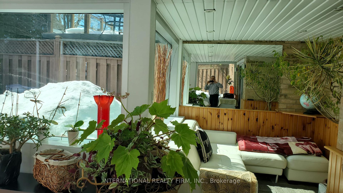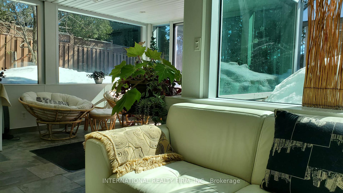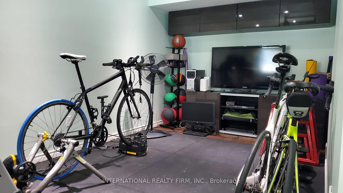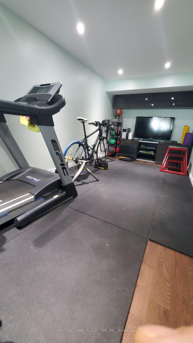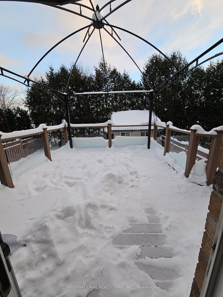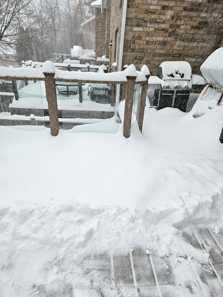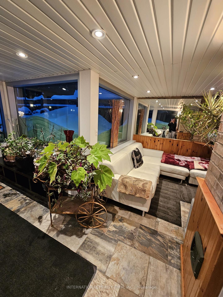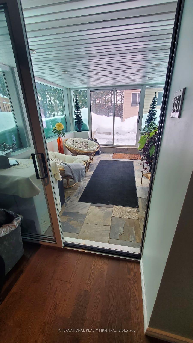$1,149,000
Available - For Sale
Listing ID: N11981716
3 Cape Breton Cour , Richmond Hill, L4E 3W4, York
| Welcome to this stunning END UNIT semi-detached home, beautifully maintained and thoughtfully upgraded over the years. Nestled in a quiet, family-friendly court, this property is ideally located within walking distance to schools, public transit, and scenic nature trails. The kitchen is bright and practical, featuring modern pot lights, updated appliances (2020), and direct access to a spacious walk-out deck made of durable composite materials. The inviting family room centers around a cozy electric fireplace, adding both warmth and charm. This home offers 3 bedroom, 3 bathroom, and a 3-car driveway, providing plenty of space for families and guests. The modern finished basement features a separate entrance, a dedicated fitness area with sports vibration-reduction technology flooring and a laundry room for added convenience. A standout feature of this lower level is the bright and airy sunroom, designed with Low-E industrial-grade high-efficiency windows -- a perfect space to relax and unwind. This versatile level can be easily converted into a private suite - ideal for extended family or rental income. |
| Price | $1,149,000 |
| Taxes: | $4112.62 |
| Occupancy: | Owner |
| Address: | 3 Cape Breton Cour , Richmond Hill, L4E 3W4, York |
| Directions/Cross Streets: | Yonge/Worthington |
| Rooms: | 7 |
| Rooms +: | 1 |
| Bedrooms: | 3 |
| Bedrooms +: | 1 |
| Family Room: | T |
| Basement: | Finished, Finished wit |
| Level/Floor | Room | Length(ft) | Width(ft) | Descriptions | |
| Room 1 | Main | Living Ro | 19.75 | 10.73 | Electric Fireplace, Hardwood Floor |
| Room 2 | Main | Dining Ro | 19.75 | 10.73 | Combined w/Living, Hardwood Floor |
| Room 3 | Main | Kitchen | 8.5 | 8 | W/O To Deck, Breakfast Area, Marble Floor |
| Room 4 | Main | Breakfast | 8.5 | 7.51 | Eat-in Kitchen, Marble Floor, W/O To Deck |
| Room 5 | Second | Primary B | 13.48 | 13.25 | 4 Pc Bath, Closet, Laminate |
| Room 6 | Second | Bedroom 2 | 12.23 | 9.48 | Laminate, Closet |
| Room 7 | Second | Bedroom 3 | 9.48 | 8.99 | Laminate, Closet |
| Washroom Type | No. of Pieces | Level |
| Washroom Type 1 | 2 | Ground |
| Washroom Type 2 | 4 | Second |
| Washroom Type 3 | 4 | Second |
| Washroom Type 4 | 0 | |
| Washroom Type 5 | 0 | |
| Washroom Type 6 | 2 | Ground |
| Washroom Type 7 | 4 | Second |
| Washroom Type 8 | 4 | Second |
| Washroom Type 9 | 0 | |
| Washroom Type 10 | 0 | |
| Washroom Type 11 | 2 | Ground |
| Washroom Type 12 | 4 | Second |
| Washroom Type 13 | 4 | Second |
| Washroom Type 14 | 0 | |
| Washroom Type 15 | 0 |
| Total Area: | 0.00 |
| Approximatly Age: | 16-30 |
| Property Type: | Att/Row/Townhouse |
| Style: | 2-Storey |
| Exterior: | Brick |
| Garage Type: | Attached |
| Drive Parking Spaces: | 3 |
| Pool: | None |
| Other Structures: | Workshop |
| Approximatly Age: | 16-30 |
| Approximatly Square Footage: | 1100-1500 |
| CAC Included: | N |
| Water Included: | N |
| Cabel TV Included: | N |
| Common Elements Included: | N |
| Heat Included: | N |
| Parking Included: | N |
| Condo Tax Included: | N |
| Building Insurance Included: | N |
| Fireplace/Stove: | Y |
| Heat Type: | Forced Air |
| Central Air Conditioning: | Central Air |
| Central Vac: | N |
| Laundry Level: | Syste |
| Ensuite Laundry: | F |
| Sewers: | Sewer |
| Utilities-Hydro: | Y |
$
%
Years
This calculator is for demonstration purposes only. Always consult a professional
financial advisor before making personal financial decisions.
| Although the information displayed is believed to be accurate, no warranties or representations are made of any kind. |
| INTERNATIONAL REALTY FIRM, INC. |
|
|

Nikki Shahebrahim
Broker
Dir:
647-830-7200
Bus:
905-597-0800
Fax:
905-597-0868
| Book Showing | Email a Friend |
Jump To:
At a Glance:
| Type: | Freehold - Att/Row/Townhouse |
| Area: | York |
| Municipality: | Richmond Hill |
| Neighbourhood: | Oak Ridges Lake Wilcox |
| Style: | 2-Storey |
| Approximate Age: | 16-30 |
| Tax: | $4,112.62 |
| Beds: | 3+1 |
| Baths: | 3 |
| Fireplace: | Y |
| Pool: | None |
Locatin Map:
Payment Calculator:

